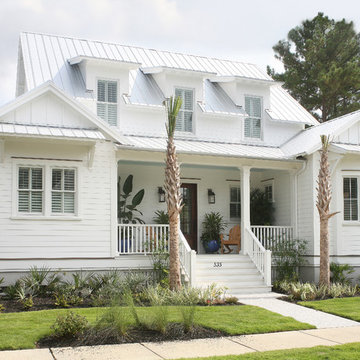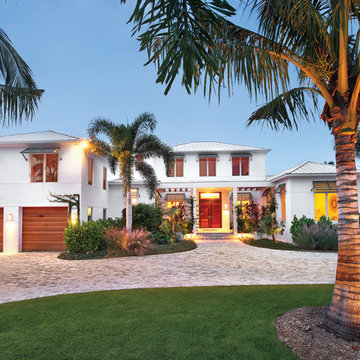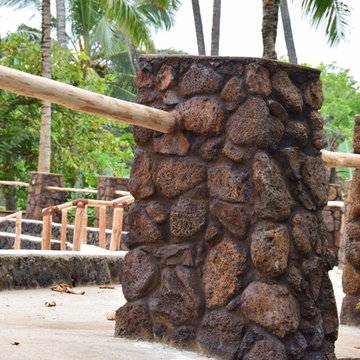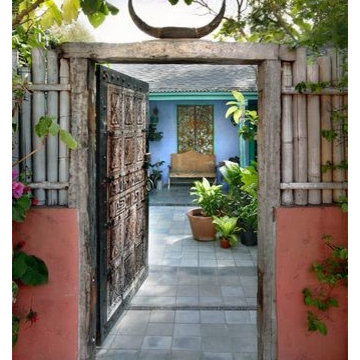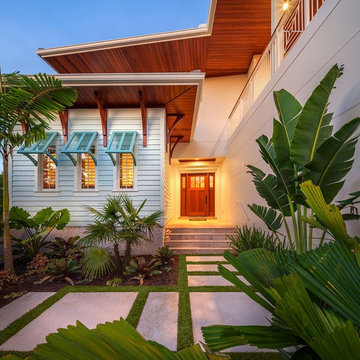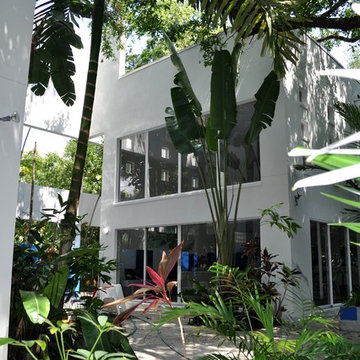Facciate di case tropicali
Filtra anche per:
Budget
Ordina per:Popolari oggi
41 - 60 di 10.072 foto
1 di 2
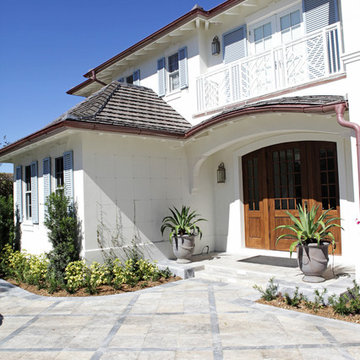
Catalina Lackner
Ispirazione per la villa grande bianca tropicale a due piani con rivestimento in stucco, tetto a padiglione e copertura a scandole
Ispirazione per la villa grande bianca tropicale a due piani con rivestimento in stucco, tetto a padiglione e copertura a scandole
Trova il professionista locale adatto per il tuo progetto
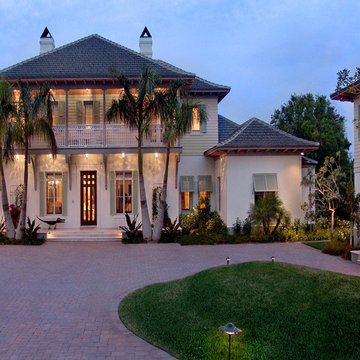
A fine custom built home in Palm Beach County, Florida. High spec details throughout both interior and exterior, including a wine cellar, media room, separate guest house as well as a choice of luxurious finishes for draperies and fine furniture.
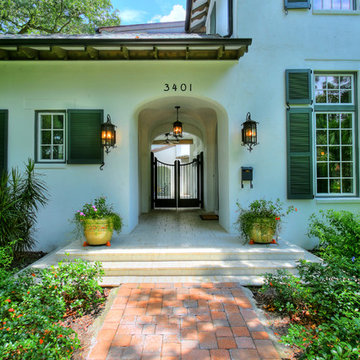
Foto della facciata di una casa bianca tropicale a due piani con rivestimento in stucco
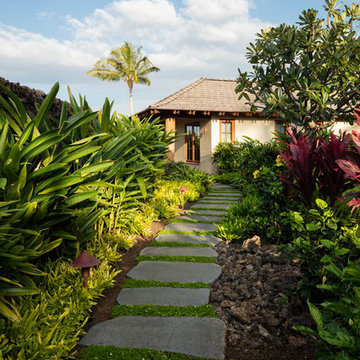
Photograph by: Ethan Tweedie
Idee per la facciata di una casa beige tropicale a un piano con rivestimento in stucco
Idee per la facciata di una casa beige tropicale a un piano con rivestimento in stucco
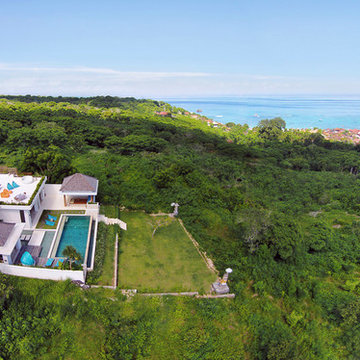
Immagine della facciata di una casa grande bianca tropicale a un piano con rivestimento in mattoni
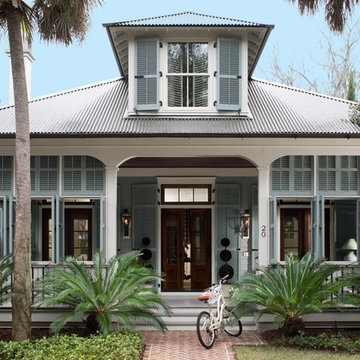
Immagine della villa blu tropicale a due piani di medie dimensioni con rivestimenti misti, tetto a padiglione e copertura in metallo o lamiera
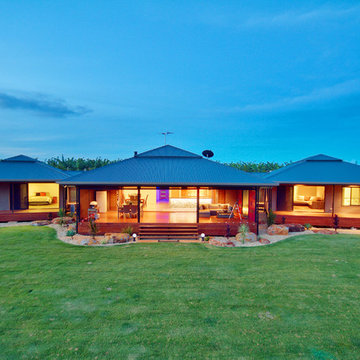
'Farmers Oasis' by EDR Building Designs is a modern farm house in Tropical North Queensland and is multi BDAQ Award Winner
Immagine della facciata di una casa grande marrone tropicale a un piano con rivestimento in metallo
Immagine della facciata di una casa grande marrone tropicale a un piano con rivestimento in metallo
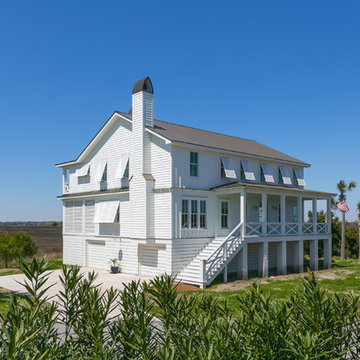
Exterior view of white home on Sullivan's Island by Sea Island Builders. Shutters typical of beach style home on white island.
Immagine della facciata di una casa bianca tropicale a due piani con rivestimento in legno
Immagine della facciata di una casa bianca tropicale a due piani con rivestimento in legno
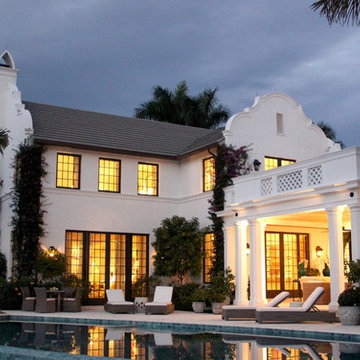
New Cape Dutch style home in North Palm Beach, FL.
Landscape by Nievera Williams Design.
Immagine della facciata di una casa tropicale
Immagine della facciata di una casa tropicale
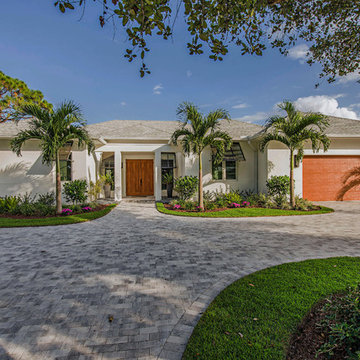
Front Elevation: 41 West Coastal Retreat Series reveals creative, fresh ideas, for a new look to define the casual beach lifestyle of Naples.
More than a dozen custom variations and sizes are available to be built on your lot. From this spacious 3,000 square foot, 3 bedroom model, to larger 4 and 5 bedroom versions ranging from 3,500 - 10,000 square feet, including guest house options.
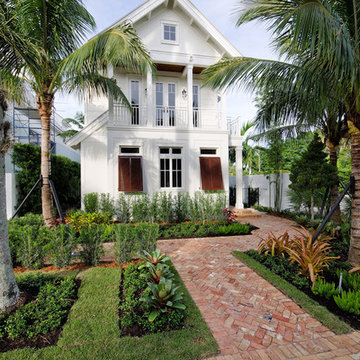
MHK Architecture and Planning in Naples Florida
Immagine della villa bianca tropicale a due piani di medie dimensioni con tetto a capanna e copertura in metallo o lamiera
Immagine della villa bianca tropicale a due piani di medie dimensioni con tetto a capanna e copertura in metallo o lamiera
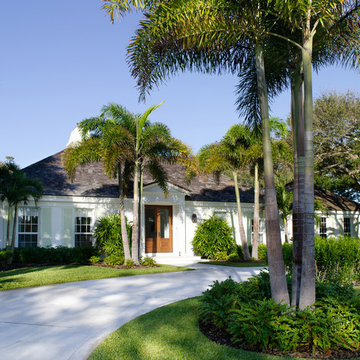
Photography by Gridley + Graves
Architectural firm of Moulton Layne, P.L.
Remodel of a home in Florida
Esempio della facciata di una casa tropicale a un piano con tetto a padiglione
Esempio della facciata di una casa tropicale a un piano con tetto a padiglione
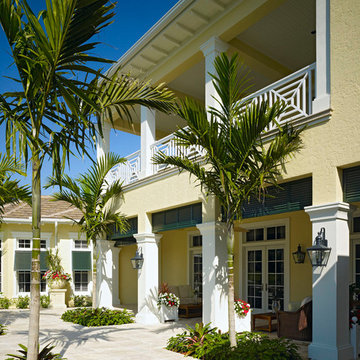
An award-winning, one-of-a-kind Custom Home built by London Bay Homes in Grey Oaks located in Naples, Florida. London’s Bay talented team of architects and designers have assisted their clients in creating homes perfectly suited to their personalities and lifestyles. They’ve incorporated styles and features from around the world and their experience extends to a design process that is well-structured, easy to navigate, timely and responsive to the client’s budget parameters.
Image ©Advanced Photography Specialists
Facciate di case tropicali
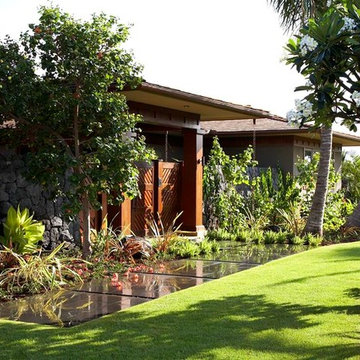
This Hawaiian home takes nature to the interior by highlighting custom items like concrete bathtubs and sinks. The large, pocket doors create the walls to this home--walls that can be added and removed as desired. This Kukio home rests on the sunny side of the Big Island and serves as a perfect example of our style, blending the outdoors with the inside of a home.
3
