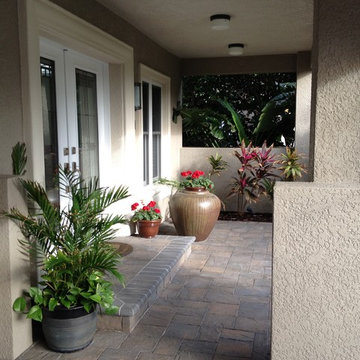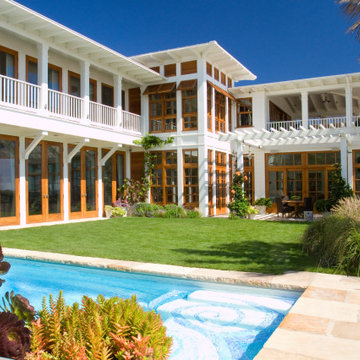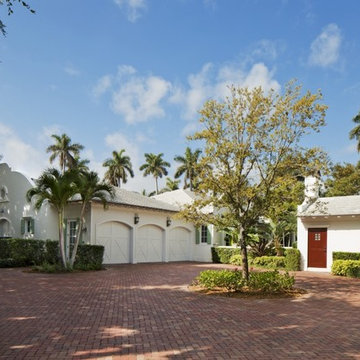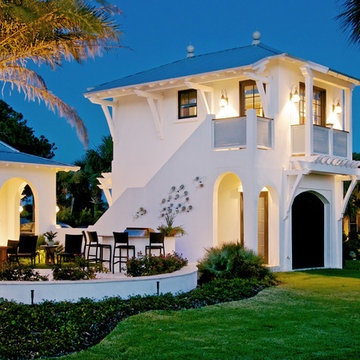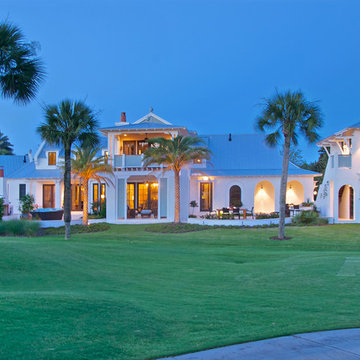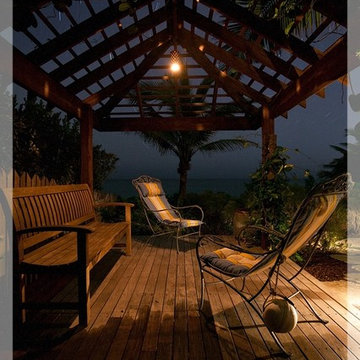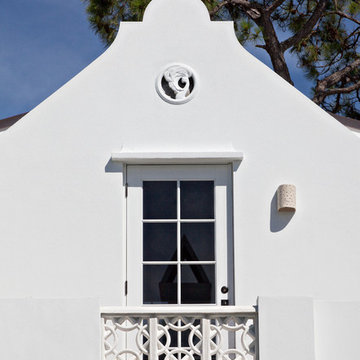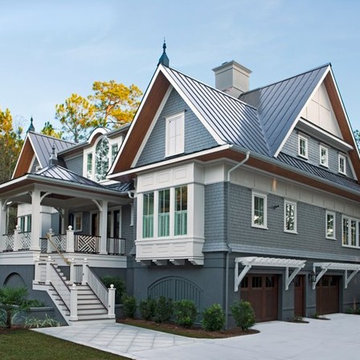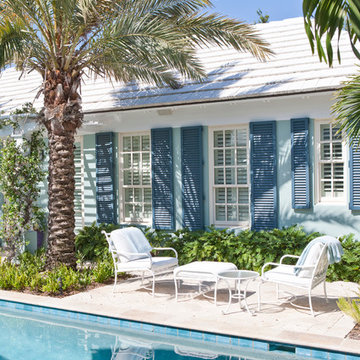Facciate di case tropicali
Filtra anche per:
Budget
Ordina per:Popolari oggi
141 - 160 di 10.067 foto
1 di 2
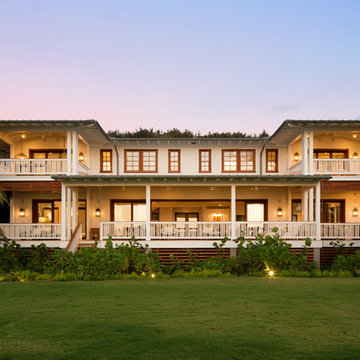
Idee per la villa bianca tropicale a due piani con rivestimento in legno e tetto a capanna
Trova il professionista locale adatto per il tuo progetto
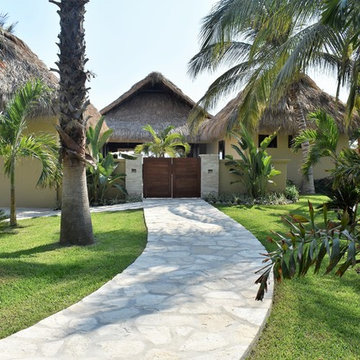
Idee per la villa grande beige tropicale a un piano con rivestimento in stucco
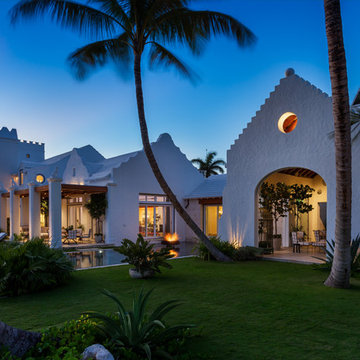
Bringing to the table a sense of scale and proportion, the architect delivered the clarity and organization required to translate a sketch into working plans. The result is a custom blend of authentic Bermudian architecture, modernism, and old Palm Beach elements.
The stepped, white roof of Tarpon Cove is instantly recognizable as authentic Bermudian. Hand-built by craftsmen using traditional techniques, the roof includes all of the water channeling and capturing technology utilized in the most sustainable of Bermudian homes. Leading from its grand entry, a negative edge pool continues to a coquina limestone seawall, cut away like the gondola docks an ode to the history of Palm Beach. Attached is a unique slat house, a light-roofed structure with a modern twist on a classic space.
Fulfilling the client's vision, this home not only allows for grand scale philanthropical entertaining, but also enables the owners to relax and enjoy a retreat with family, friends, and their dogs. Entertaining spaces are uniquely organized so that they are isolated from those utilized for intimate living, while still maintaining an open plan that allows for comfortable everyday enjoyment. The flexible layout, with exterior glass walls that virtually disappear, unites the interior and outdoor spaces. Seamless transitions from sumptuous interiors to lush gardens reflect an outstanding collaboration between the architect and the landscape designer.
Photos by Sargent Architectual Photography
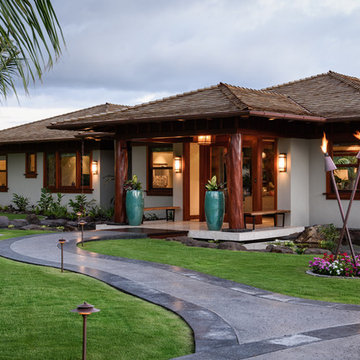
Photography by Living Maui Media
Foto della facciata di una casa grande beige tropicale a un piano con rivestimento in stucco
Foto della facciata di una casa grande beige tropicale a un piano con rivestimento in stucco
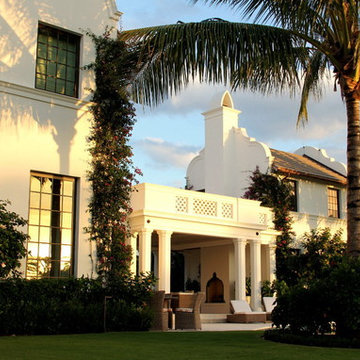
New Cape Dutch style home in North Palm Beach, FL.
Landscape by Nievera Williams Design.
Idee per la facciata di una casa tropicale
Idee per la facciata di una casa tropicale
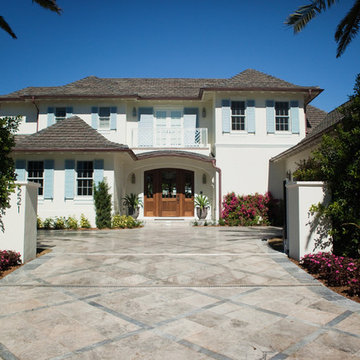
Catalina Lackner
Ispirazione per la villa grande bianca tropicale a due piani con rivestimento in stucco, tetto a padiglione e copertura a scandole
Ispirazione per la villa grande bianca tropicale a due piani con rivestimento in stucco, tetto a padiglione e copertura a scandole
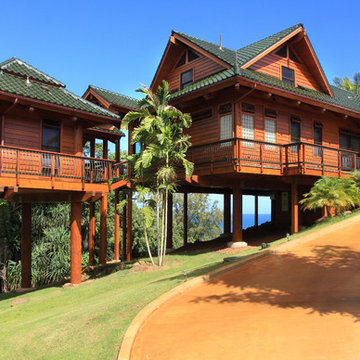
Ideal for slopped lots, high winds, flood or earthquake prone areas
Ispirazione per la facciata di una casa tropicale con rivestimento in legno e terreno in pendenza
Ispirazione per la facciata di una casa tropicale con rivestimento in legno e terreno in pendenza
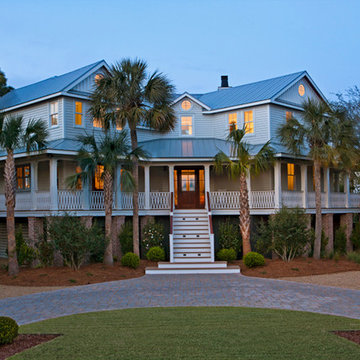
Dickson Dunlap
Esempio della facciata di una casa grande bianca tropicale a due piani con rivestimento in legno e tetto a padiglione
Esempio della facciata di una casa grande bianca tropicale a due piani con rivestimento in legno e tetto a padiglione
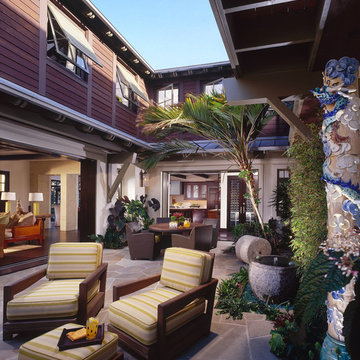
Located in a gate community in Orange County, this 2-story Coastal Tropical custom home features a Great Room and Kitchen with sliding glass pocket doors that open to two outside courtyards. The second floor consists of a Master Suite, secondary bedrooms and baths, and a Family Room. The ceilings and floors are adorned with wood detailing.
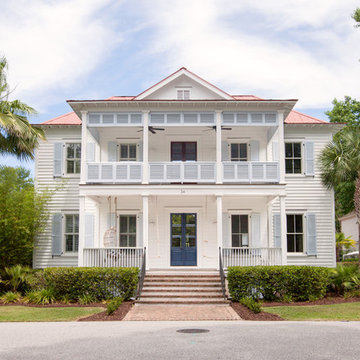
Photo: Margaret Wright Photography © 2017 Houzz
Ispirazione per la villa bianca tropicale a due piani con tetto a capanna e copertura in metallo o lamiera
Ispirazione per la villa bianca tropicale a due piani con tetto a capanna e copertura in metallo o lamiera
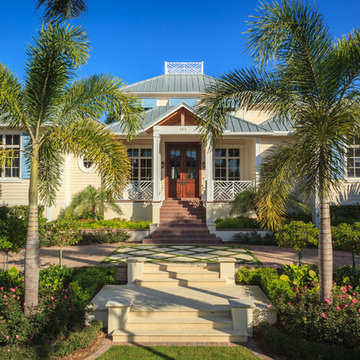
Lori Hamilton
Immagine della facciata di una casa beige tropicale a un piano
Immagine della facciata di una casa beige tropicale a un piano
Facciate di case tropicali
8
