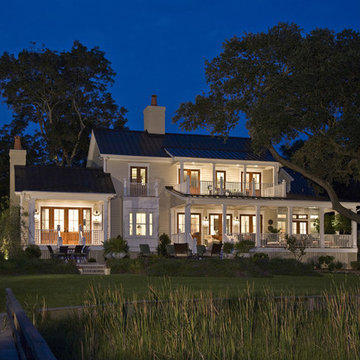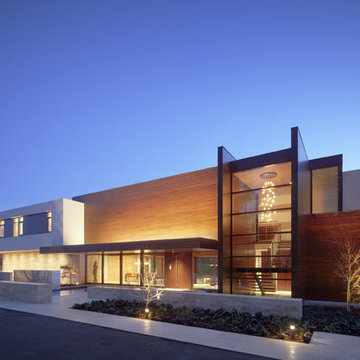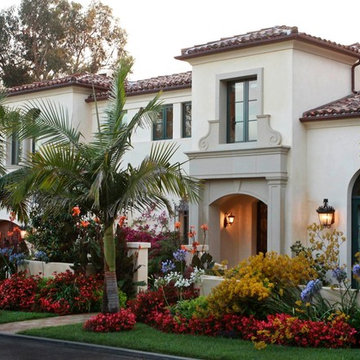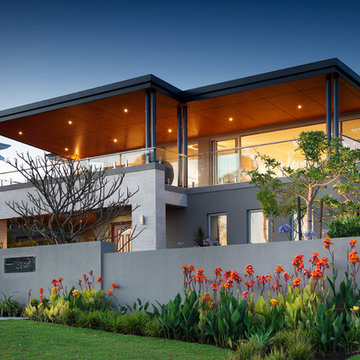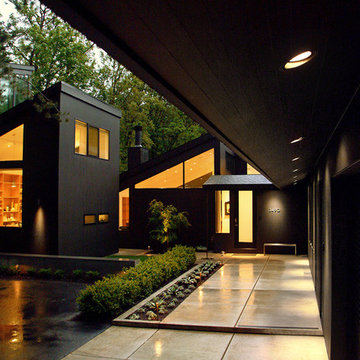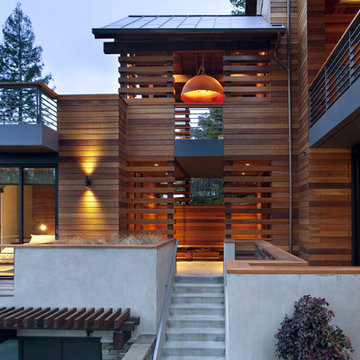Facciate di case
Filtra anche per:
Budget
Ordina per:Popolari oggi
1 - 20 di 336 foto
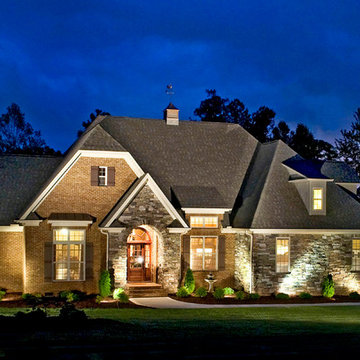
Compact yet charming, this home includes all the details of a much larger home. The European exterior features a stone entrance and copper roofing over the bedroom/study window.
The interior consists of tray ceilings in almost every common room, granting a luxurious feel to each. The breakfast room is hugged by a bow window, as is the master bedroom. For entertaining, the breakfast room, great room, kitchen and dining room are all just a step away from one another. The generous utility room is sure to please any homeowner and is just off the garage.
Ideal for outdoor entertaining, the sprawling porch and patio are an added bonus, and the fireplace on the porch is a great way to keep warm during cooler months.
Perfectly positioned, the bedrooms ensure privacy from one another. Two secondary bedrooms share a bath and the elegant master suite is located in the rear of the home.
Built by CVS Builders, LLC: http://www.cvsbuilders.com
Photo by G. Frank Hart Photography: http://www.gfrankhartphoto.com/

This four bedroom, three and a half bath, new construction home is located in a beach community in Florida.
Foto della villa gialla tropicale a due piani di medie dimensioni con rivestimento in stucco, tetto a padiglione e copertura mista
Foto della villa gialla tropicale a due piani di medie dimensioni con rivestimento in stucco, tetto a padiglione e copertura mista

Immagine della villa grande multicolore contemporanea a due piani con rivestimenti misti e tetto piano
Trova il professionista locale adatto per il tuo progetto
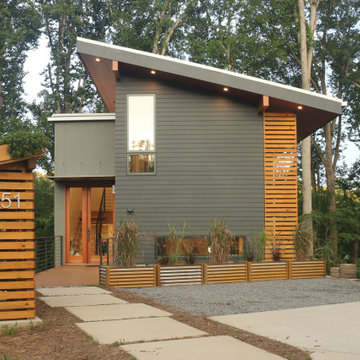
Idee per la facciata di una casa grigia contemporanea a due piani di medie dimensioni con rivestimento in stucco e copertura in metallo o lamiera

Keith Sutter Photography
Ispirazione per la facciata di una casa grande bianca contemporanea a due piani con rivestimento in stucco, tetto piano e scale
Ispirazione per la facciata di una casa grande bianca contemporanea a due piani con rivestimento in stucco, tetto piano e scale
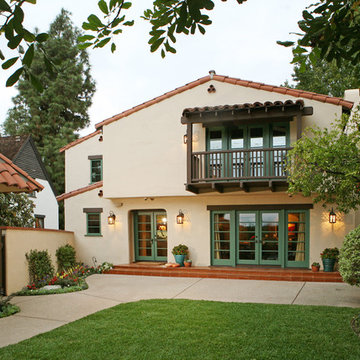
Exterior view of the completed project showing the large addition infused with traditional Spanish Revival elements.
Esempio della facciata di una casa mediterranea a due piani
Esempio della facciata di una casa mediterranea a due piani

Esempio della facciata di una casa grande multicolore rustica a tre piani con rivestimenti misti, tetto a capanna, copertura a scandole e tetto grigio
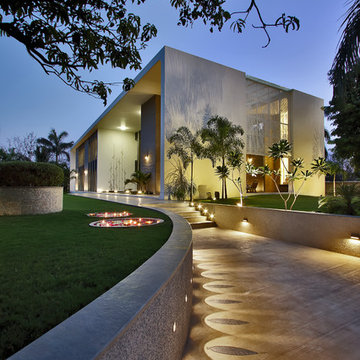
Photography: Tejas Shah
Ispirazione per la facciata di una casa grande contemporanea con tetto piano
Ispirazione per la facciata di una casa grande contemporanea con tetto piano
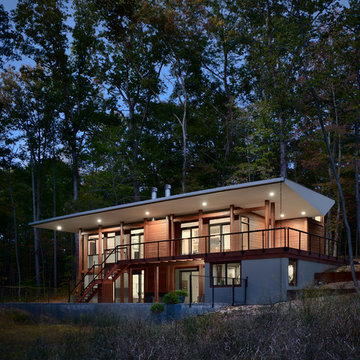
Ample windows wash the interior with light during the day while turning the house into a lantern at night. Photo: Prakash Patel
Esempio della facciata di una casa piccola marrone contemporanea a due piani con rivestimento in legno
Esempio della facciata di una casa piccola marrone contemporanea a due piani con rivestimento in legno
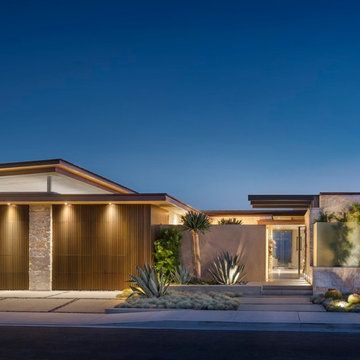
Foto della facciata di una casa contemporanea a due piani con rivestimento in pietra e tetto piano
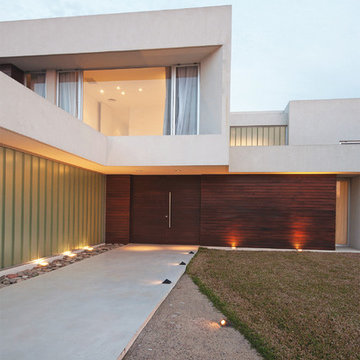
Pool House (2010)
Project and Works Management
Location Los Castores I, Nordelta, Tigre, Buenos Aires, Argentina
Total Area 457 m²
Photo Luis Abregú
Pool House>
Principal> Arq. Alejandro Amoedo
Lead Designer> Arq. Lucas D’Adamo Baumann
Project Manager> Hernan Montes de Oca
Collaborators> Federico Segretin Sueyro, Luciana Flores, Fausto Cristini
The main condition suggested by the owner for the design of this permanent home was to direct the views to the vast lagoon that is on the rear façade of the land.
To this end, we designed an inverted L layout, withdrawing the access to the house towards the center of the lot, allowing for wider perspectives at the rear of the lot and without limits to the environment.
Aligned on the front façade are the garages, study, toilet and service rooms: laundry, pantry, one bedroom, one bathroom and the barbecue area.
This geometry created a long path towards the entrance of the house, which was designed by combining vehicle and pedestrian access.
The social areas are organized from the access hall around an inner yard that integrates natural light to the different environments. The kitchen, the dining room, the gallery and the sitting room are aligned and overlooking the lagoon. The sitting room has a double height, incorporating the stairs over one of the sides of the inner yard and an in-out swimming pool that is joined to the lake visually and serves as separation from the master suite.
The upper floor is organized around the double-height space, also benefiting from the views of the environment, the inner yard and the garden. Its plan is made up of two full guest suites and a large study prepared for the owners’ work, also enjoying the best views of the lagoon, not just from its privileged location in height but also from its sides made of glass towards the exterior and towards the double height of the sitting room.

Ispirazione per la villa ampia multicolore contemporanea a due piani con rivestimenti misti e tetto piano
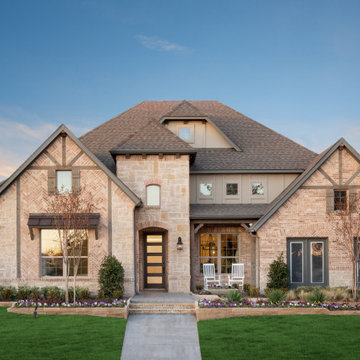
Immagine della villa ampia rossa american style a tre piani con rivestimento in mattoni, tetto a capanna e copertura a scandole
Facciate di case
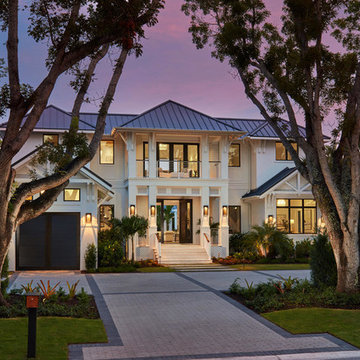
Photo: Blaine Jonathan
Immagine della villa ampia bianca classica a due piani con rivestimento in stucco, copertura in metallo o lamiera e tetto a padiglione
Immagine della villa ampia bianca classica a due piani con rivestimento in stucco, copertura in metallo o lamiera e tetto a padiglione
1
