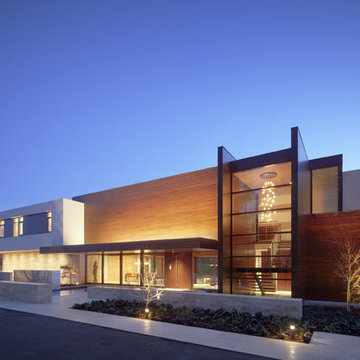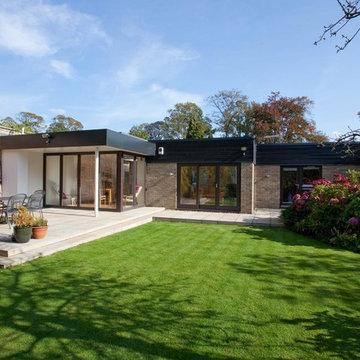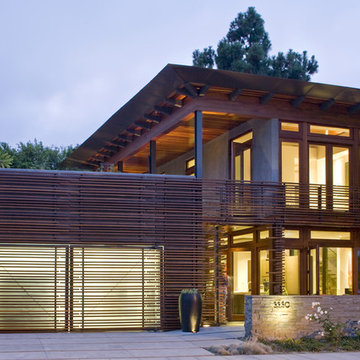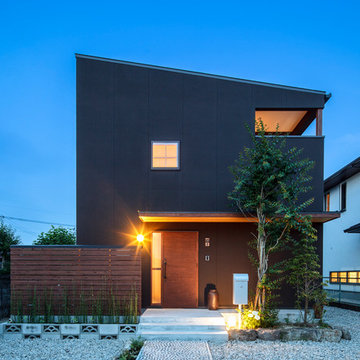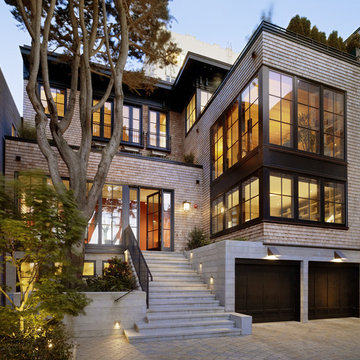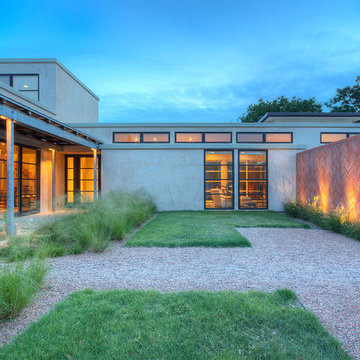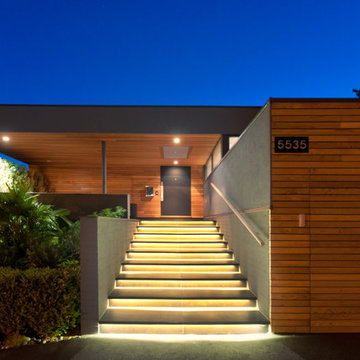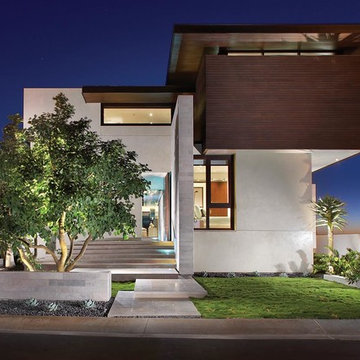Facciate di case moderne
Filtra anche per:
Budget
Ordina per:Popolari oggi
1 - 20 di 28 foto
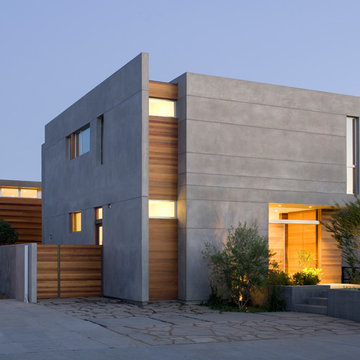
Photography by J Savage Gibson
Immagine della villa grigia moderna a due piani di medie dimensioni con rivestimento in stucco e tetto piano
Immagine della villa grigia moderna a due piani di medie dimensioni con rivestimento in stucco e tetto piano
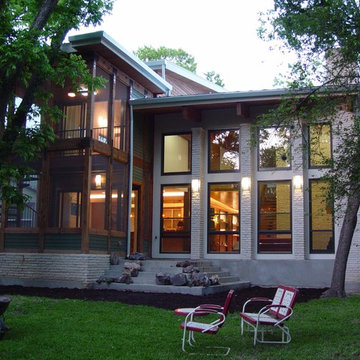
http://www.studiomomentum.com
Reclaimed Hardwood Flooring from original home was salvaged and used in master suite. Shaded by trees, screened porches on first and second floor along with copula and electronic sky light as well as electronic openers on windows in upper levels, provide a perfect ciphone to draw out the summer heat. Screened in porch on first and second floor linked by staircase from breakfast room to the master suite allow for the feel of being in a tree house to the master suite. Home owners don't turn on their air conditioning until mid June because of the comfortable environment provided by positioning the home on the site, overhangs and drawing cooler air through the home from the outside. The owners are proud that their 3400 sq ft home, during the hottest months, electric bills only run $150,00/month. Loft over Master bathroom and master closet overlooking a vista view. This Five Star Energy Home was designed by Travis Gaylord Young of Studio Momentum, Austin, Texas and built by Katz Builders, Inc.
Trova il professionista locale adatto per il tuo progetto
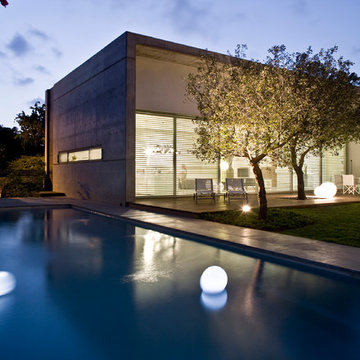
Amit Geron
Foto della villa grande grigia moderna a un piano con rivestimento in cemento e tetto piano
Foto della villa grande grigia moderna a un piano con rivestimento in cemento e tetto piano

chadbourne + doss architects reimagines a mid century modern house. Nestled into a hillside this home provides a quiet and protected modern sanctuary for its family.
Photo by Benjamin Benschneider

Photo by Peter Lyons
Ispirazione per la facciata di una casa moderna a un piano
Ispirazione per la facciata di una casa moderna a un piano

Ispirazione per la villa grande marrone moderna a un piano con rivestimenti misti
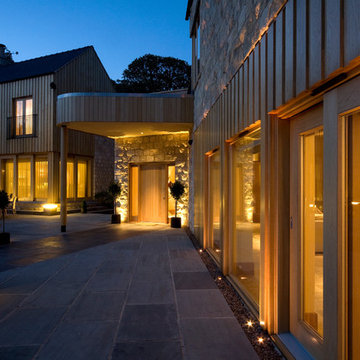
Photo courtesy of Simon Warren
Esempio della facciata di una casa moderna con rivestimento in pietra
Esempio della facciata di una casa moderna con rivestimento in pietra
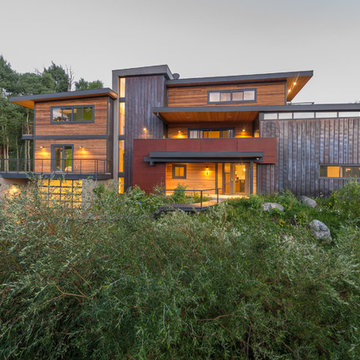
Foto della villa marrone moderna a tre piani di medie dimensioni con rivestimento in legno e tetto piano
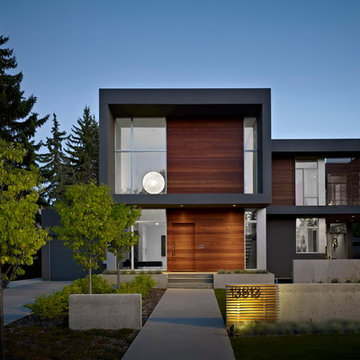
Project :: SD House
Design by :: www.thirdstone.ca
Photography: merle prosofsky
Idee per la facciata di una casa moderna
Idee per la facciata di una casa moderna
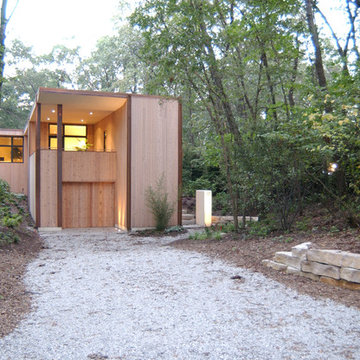
Immagine della villa marrone moderna a due piani di medie dimensioni con rivestimento in legno e tetto piano
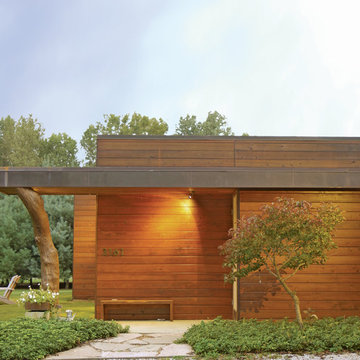
Idee per la facciata di una casa marrone moderna a un piano con rivestimento in legno e tetto piano
Facciate di case moderne
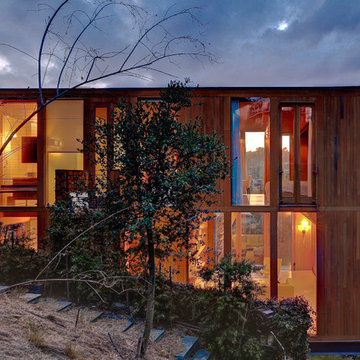
Josh Lieberman
Ispirazione per la villa marrone moderna a due piani di medie dimensioni con rivestimento in legno, tetto piano e copertura mista
Ispirazione per la villa marrone moderna a due piani di medie dimensioni con rivestimento in legno, tetto piano e copertura mista
1
