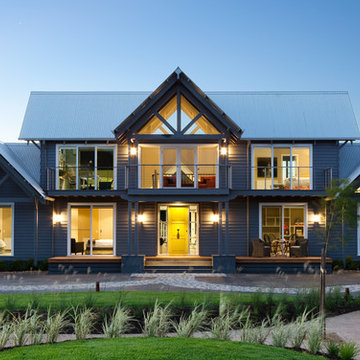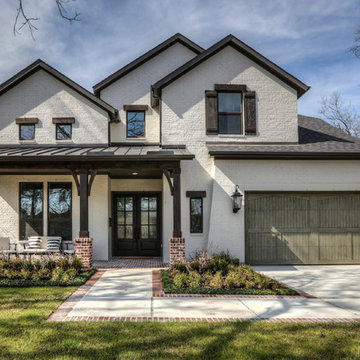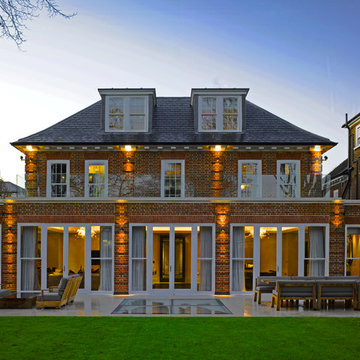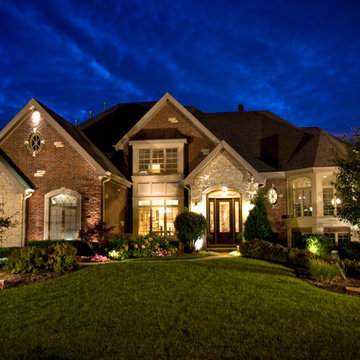Facciate di case classiche
Filtra anche per:
Budget
Ordina per:Popolari oggi
1 - 20 di 79 foto

For this home we were hired as the Architect only. Siena Custom Builders, Inc. was the Builder.
+/- 5,200 sq. ft. home (Approx. 42' x 110' Footprint)
Cedar Siding - Cabot Solid Stain - Pewter Grey
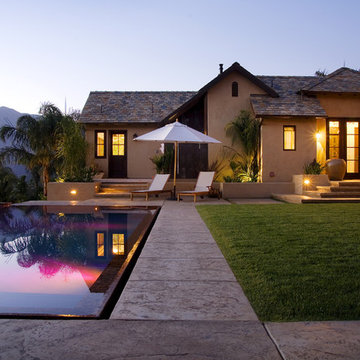
Foto della facciata di una casa classica a un piano con copertura a scandole
Trova il professionista locale adatto per il tuo progetto
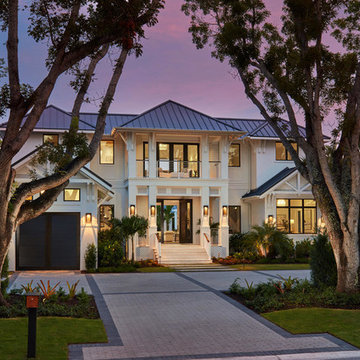
Photo: Blaine Jonathan
Immagine della villa ampia bianca classica a due piani con rivestimento in stucco, copertura in metallo o lamiera e tetto a padiglione
Immagine della villa ampia bianca classica a due piani con rivestimento in stucco, copertura in metallo o lamiera e tetto a padiglione
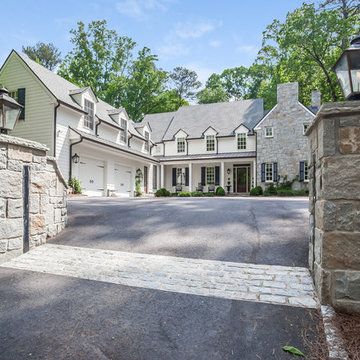
Immagine della facciata di una casa grande bianca classica a due piani con rivestimento in legno e tetto a capanna
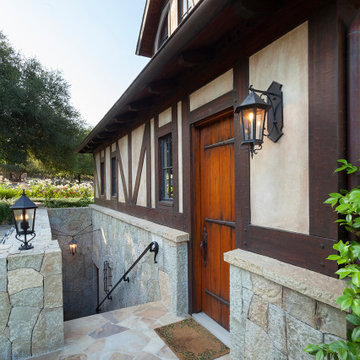
Old World European, Country Cottage. Three separate cottages make up this secluded village over looking a private lake in an old German, English, and French stone villa style. Hand scraped arched trusses, wide width random walnut plank flooring, distressed dark stained raised panel cabinetry, and hand carved moldings make these traditional farmhouse cottage buildings look like they have been here for 100s of years. Newly built of old materials, and old traditional building methods, including arched planked doors, leathered stone counter tops, stone entry, wrought iron straps, and metal beam straps. The Lake House is the first, a Tudor style cottage with a slate roof, 2 bedrooms, view filled living room open to the dining area, all overlooking the lake. The Carriage Home fills in when the kids come home to visit, and holds the garage for the whole idyllic village. This cottage features 2 bedrooms with on suite baths, a large open kitchen, and an warm, comfortable and inviting great room. All overlooking the lake. The third structure is the Wheel House, running a real wonderful old water wheel, and features a private suite upstairs, and a work space downstairs. All homes are slightly different in materials and color, including a few with old terra cotta roofing. Project Location: Ojai, California. Project designed by Maraya Interior Design. From their beautiful resort town of Ojai, they serve clients in Montecito, Hope Ranch, Malibu and Calabasas, across the tri-county area of Santa Barbara, Ventura and Los Angeles, south to Hidden Hills. Patrick Price Photo
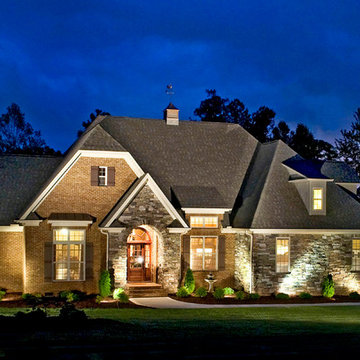
Compact yet charming, this home includes all the details of a much larger home. The European exterior features a stone entrance and copper roofing over the bedroom/study window.
The interior consists of tray ceilings in almost every common room, granting a luxurious feel to each. The breakfast room is hugged by a bow window, as is the master bedroom. For entertaining, the breakfast room, great room, kitchen and dining room are all just a step away from one another. The generous utility room is sure to please any homeowner and is just off the garage.
Ideal for outdoor entertaining, the sprawling porch and patio are an added bonus, and the fireplace on the porch is a great way to keep warm during cooler months.
Perfectly positioned, the bedrooms ensure privacy from one another. Two secondary bedrooms share a bath and the elegant master suite is located in the rear of the home.
Built by CVS Builders, LLC: http://www.cvsbuilders.com
Photo by G. Frank Hart Photography: http://www.gfrankhartphoto.com/
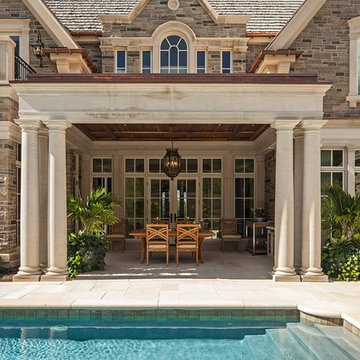
Photography: Peter A. Sellar / www.photoklik.com
Esempio della facciata di una casa classica con rivestimento in pietra
Esempio della facciata di una casa classica con rivestimento in pietra
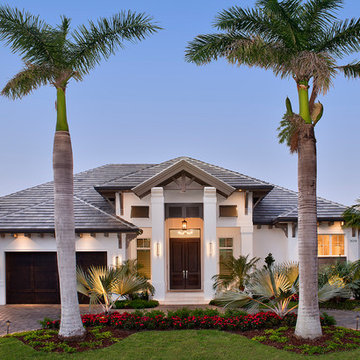
Front Elevation
Idee per la villa bianca classica a un piano con rivestimento in stucco, tetto a padiglione e copertura in tegole
Idee per la villa bianca classica a un piano con rivestimento in stucco, tetto a padiglione e copertura in tegole
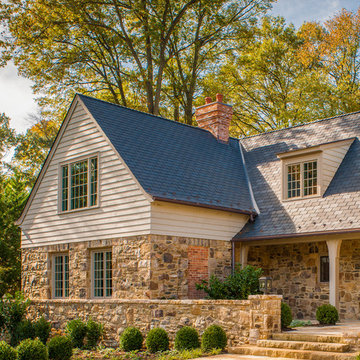
©️Maxwell MacKenzie
Foto della facciata di una casa classica a due piani con rivestimenti misti e tetto a capanna
Foto della facciata di una casa classica a due piani con rivestimenti misti e tetto a capanna
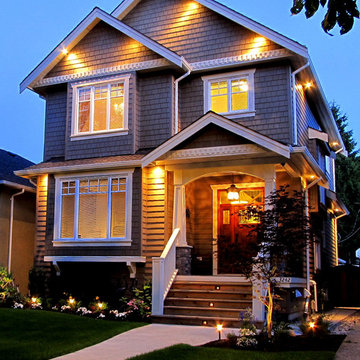
Custom designed and built LXD. Vancouver BC.
Ispirazione per la facciata di una casa classica a due piani di medie dimensioni con rivestimento in legno
Ispirazione per la facciata di una casa classica a due piani di medie dimensioni con rivestimento in legno
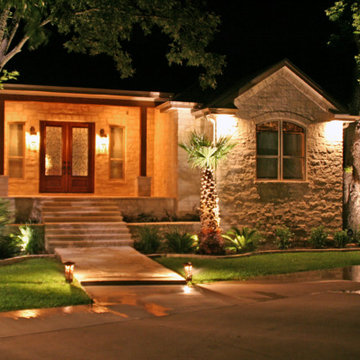
Foto della facciata di una casa beige classica a un piano di medie dimensioni con rivestimento in pietra
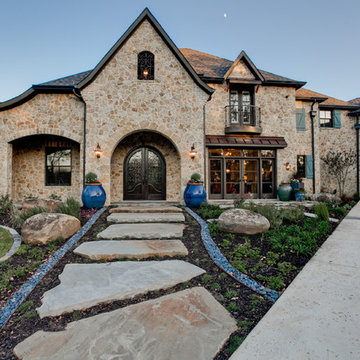
Ispirazione per la facciata di una casa classica con rivestimento in pietra
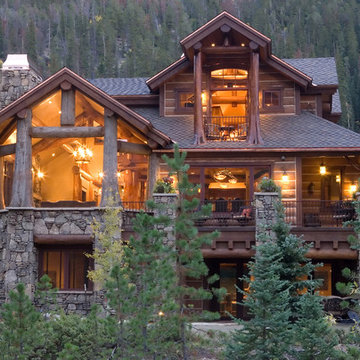
Ispirazione per la facciata di una casa classica con rivestimento in legno e tetto a capanna
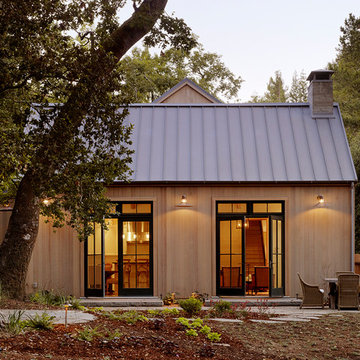
Matthew Millman
Idee per la facciata di una casa classica con rivestimento in legno, tetto a capanna e copertura in metallo o lamiera
Idee per la facciata di una casa classica con rivestimento in legno, tetto a capanna e copertura in metallo o lamiera
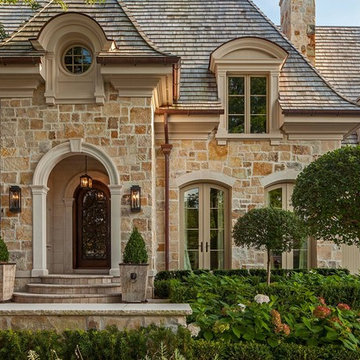
Photography: Peter A. Sellar / www.photoklik.com
Immagine della facciata di una casa classica a due piani con rivestimento in pietra
Immagine della facciata di una casa classica a due piani con rivestimento in pietra
Facciate di case classiche
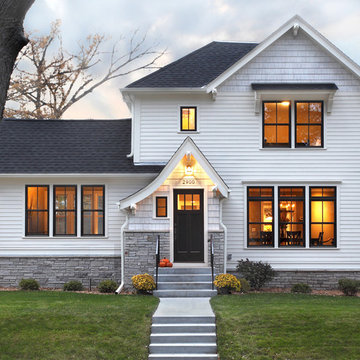
Troy Gustafson Photography
Esempio della facciata di una casa bianca classica a due piani di medie dimensioni con rivestimento in legno
Esempio della facciata di una casa bianca classica a due piani di medie dimensioni con rivestimento in legno
1
