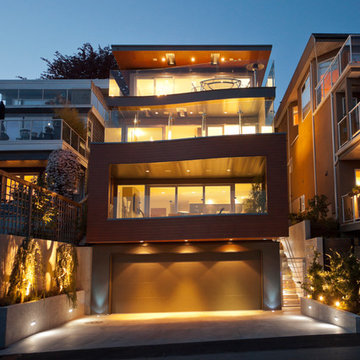Facciate di case a tre piani
Filtra anche per:
Budget
Ordina per:Popolari oggi
1 - 20 di 33 foto
1 di 5

Esempio della facciata di una casa grande multicolore rustica a tre piani con rivestimenti misti, tetto a capanna, copertura a scandole e tetto grigio
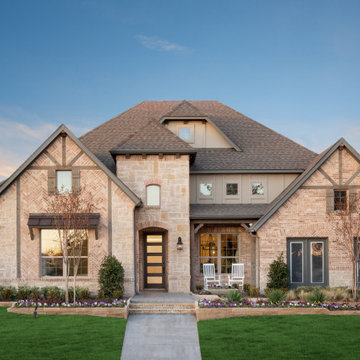
Immagine della villa ampia rossa american style a tre piani con rivestimento in mattoni, tetto a capanna e copertura a scandole
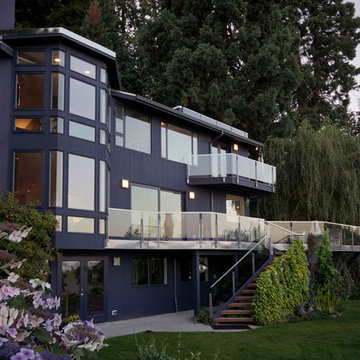
Art Grice
Foto della facciata di una casa contemporanea a tre piani
Foto della facciata di una casa contemporanea a tre piani
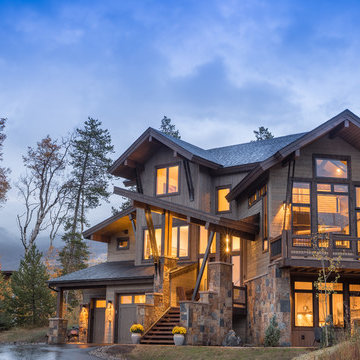
Foto della villa grande marrone rustica a tre piani con rivestimenti misti, tetto a capanna e copertura a scandole
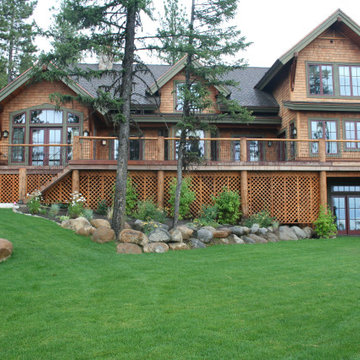
Ispirazione per la villa grande marrone rustica a tre piani con rivestimento in legno, tetto a capanna e copertura a scandole
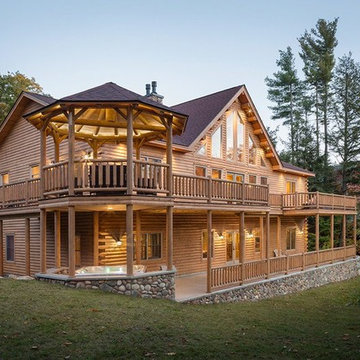
Esempio della villa grande marrone rustica a tre piani con rivestimento in legno, tetto a capanna e copertura a scandole
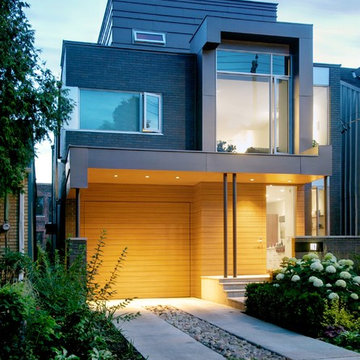
Photo: Andrew Snow Photography ©2012 Houzz
Idee per la facciata di una casa contemporanea a tre piani con rivestimenti misti
Idee per la facciata di una casa contemporanea a tre piani con rivestimenti misti
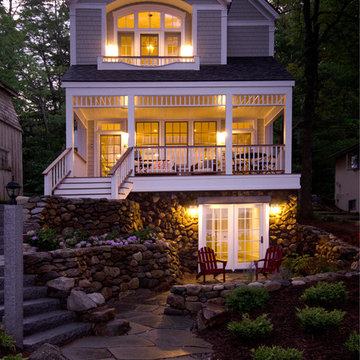
At night, this lake front cottage is a beautiful sight from the water. Architectural design by Bonin Architects & Associates. Photography by William N. Fish. Landscape design by Peter Schiess
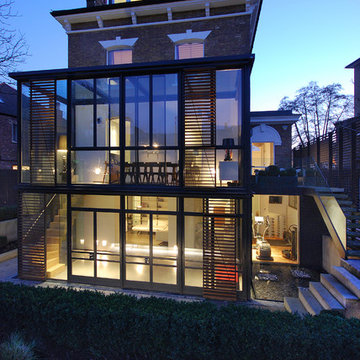
A two-floor contemporary conservatory built in steel and glass replaced the existing two-storey timber and glass extension that looked onto a large north facing rear garden.
In order to create a degree of privacy within the extension, steel framed mesh screens were installed internally and stained softwood shutters were added externally.
Photography: Lyndon Douglas
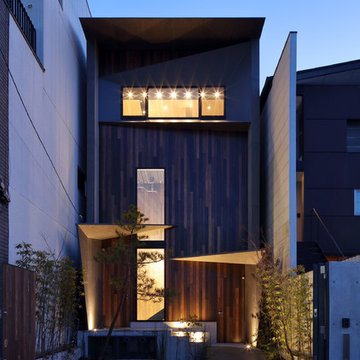
Kei Sugino
Foto della villa marrone contemporanea a tre piani con rivestimenti misti e tetto piano
Foto della villa marrone contemporanea a tre piani con rivestimenti misti e tetto piano
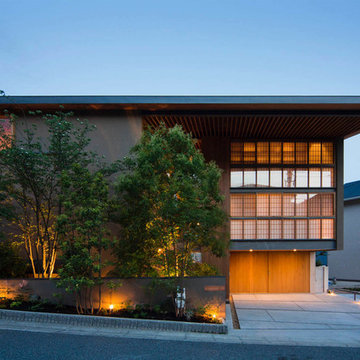
平野和司
Immagine della facciata di una casa grande marrone contemporanea a tre piani con tetto piano e rivestimenti misti
Immagine della facciata di una casa grande marrone contemporanea a tre piani con tetto piano e rivestimenti misti
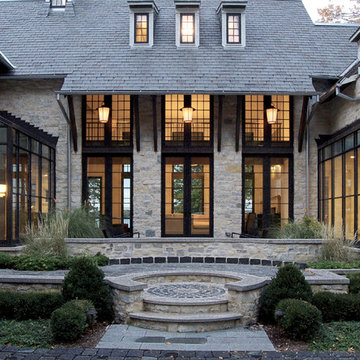
Foto della facciata di una casa grigia classica a tre piani con rivestimento in pietra e tetto a padiglione
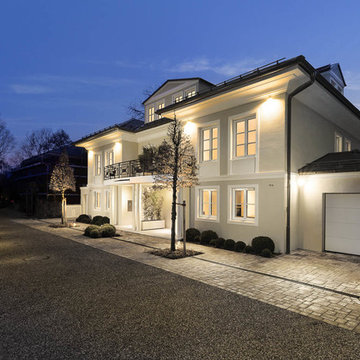
Ispirazione per la villa grande beige classica a tre piani con rivestimento in stucco e tetto a padiglione
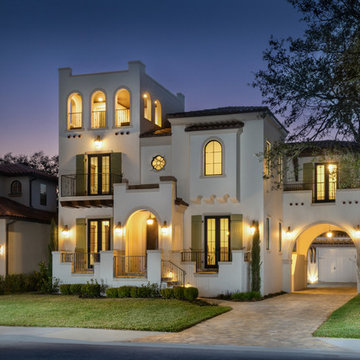
Designer: Hitt Design / David Todd Hittmeier
Photo: Rich Montalbano / RiMO Photo, LLC
Foto della villa beige mediterranea a tre piani con tetto a padiglione e copertura in tegole
Foto della villa beige mediterranea a tre piani con tetto a padiglione e copertura in tegole
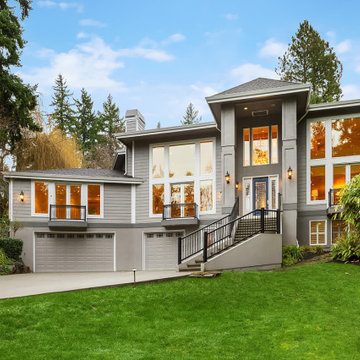
Stunning, elegant Westside estate & Entertainer’s dream!
Esempio della villa ampia grigia classica a tre piani con falda a timpano
Esempio della villa ampia grigia classica a tre piani con falda a timpano
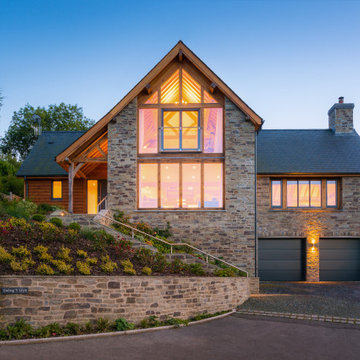
Esempio della villa marrone rustica a tre piani di medie dimensioni con rivestimenti misti, tetto a capanna e copertura a scandole
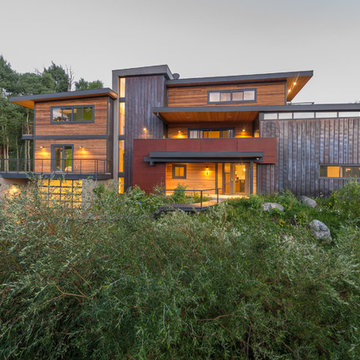
Foto della villa marrone moderna a tre piani di medie dimensioni con rivestimento in legno e tetto piano
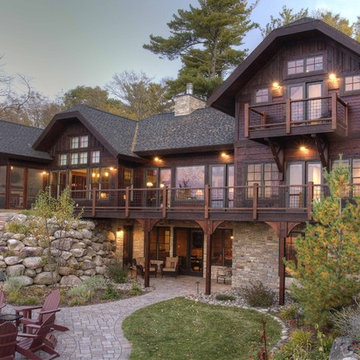
Immagine della villa grande marrone rustica a tre piani con rivestimento in legno, copertura a scandole e falda a timpano
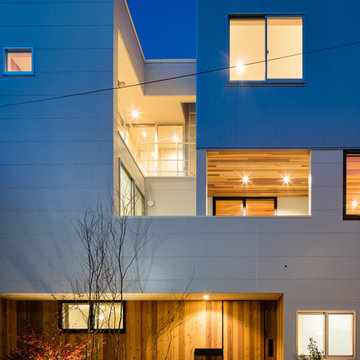
Photo by:大沢誠一
Foto della facciata di una casa bianca contemporanea a tre piani di medie dimensioni con tetto piano
Foto della facciata di una casa bianca contemporanea a tre piani di medie dimensioni con tetto piano
Facciate di case a tre piani
1
