Facciate di case con tetto a capanna
Filtra anche per:
Budget
Ordina per:Popolari oggi
1 - 20 di 57 foto
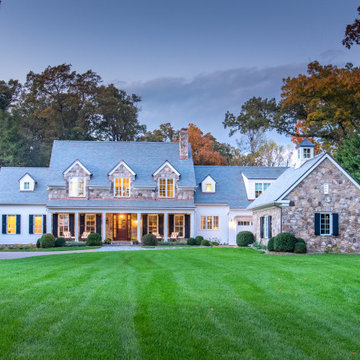
Ispirazione per la villa grande bianca country a due piani con rivestimenti misti, copertura in tegole e tetto a capanna

William David Homes
Idee per la villa grande beige country a due piani con tetto a capanna, copertura in metallo o lamiera e rivestimento con lastre in cemento
Idee per la villa grande beige country a due piani con tetto a capanna, copertura in metallo o lamiera e rivestimento con lastre in cemento
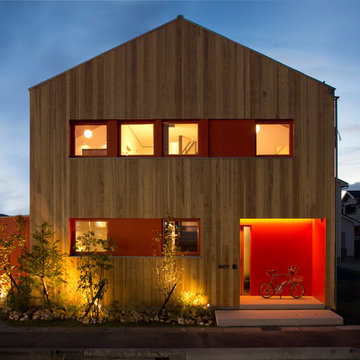
Idee per la facciata di una casa marrone contemporanea con rivestimento in legno e tetto a capanna

Nestled in the mountains at Lake Nantahala in western North Carolina, this secluded mountain retreat was designed for a couple and their two grown children.
The house is dramatically perched on an extreme grade drop-off with breathtaking mountain and lake views to the south. To maximize these views, the primary living quarters is located on the second floor; entry and guest suites are tucked on the ground floor. A grand entry stair welcomes you with an indigenous clad stone wall in homage to the natural rock face.
The hallmark of the design is the Great Room showcasing high cathedral ceilings and exposed reclaimed wood trusses. Grand views to the south are maximized through the use of oversized picture windows. Views to the north feature an outdoor terrace with fire pit, which gently embraced the rock face of the mountainside.

Esempio della facciata di una casa grande multicolore rustica a tre piani con rivestimenti misti, tetto a capanna, copertura a scandole e tetto grigio
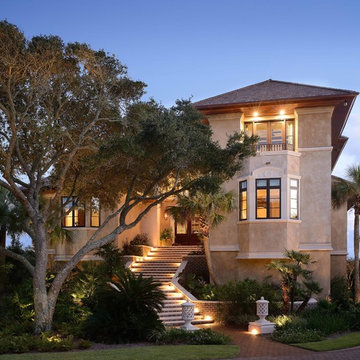
Jim Somerset Photography
Ispirazione per la facciata di una casa grande beige mediterranea a due piani con tetto a capanna e rivestimento in stucco
Ispirazione per la facciata di una casa grande beige mediterranea a due piani con tetto a capanna e rivestimento in stucco
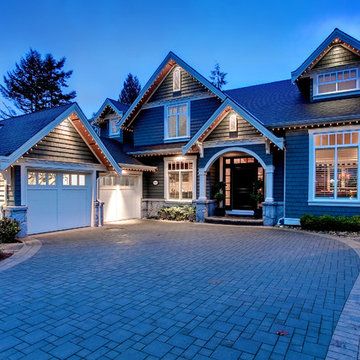
Ispirazione per la facciata di una casa classica a due piani di medie dimensioni con rivestimento in legno e tetto a capanna

Esempio della villa marrone contemporanea a due piani di medie dimensioni con rivestimenti misti, tetto a capanna e copertura mista
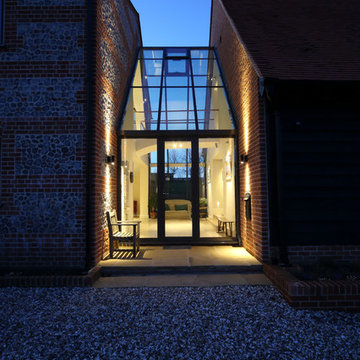
Esempio della facciata di una casa rossa contemporanea a due piani con rivestimento in mattoni e tetto a capanna

Idee per la villa grande nera contemporanea a un piano con rivestimenti misti, tetto a capanna, copertura a scandole e tetto nero
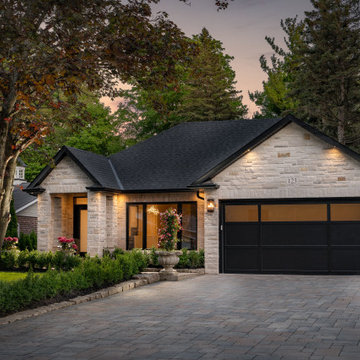
Transitional Renovation
Ispirazione per la villa grigia classica a un piano di medie dimensioni con rivestimento in pietra, copertura a scandole e tetto a capanna
Ispirazione per la villa grigia classica a un piano di medie dimensioni con rivestimento in pietra, copertura a scandole e tetto a capanna
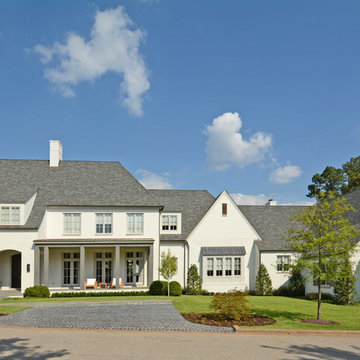
Idee per la facciata di una casa beige classica a due piani con tetto a capanna e rivestimento in stucco
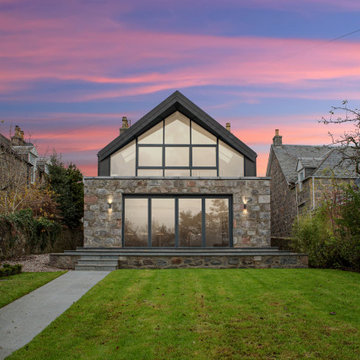
Idee per la villa nera contemporanea a due piani di medie dimensioni con rivestimenti misti, tetto a capanna e copertura in metallo o lamiera
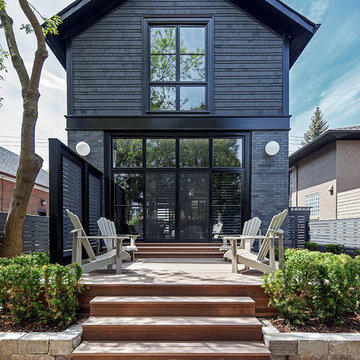
Architect: R. H. Carter Architects Inc.
Photography: Peter A. Sellar / www.photoklik.com
Ispirazione per la facciata di una casa nera classica a due piani con tetto a capanna
Ispirazione per la facciata di una casa nera classica a due piani con tetto a capanna
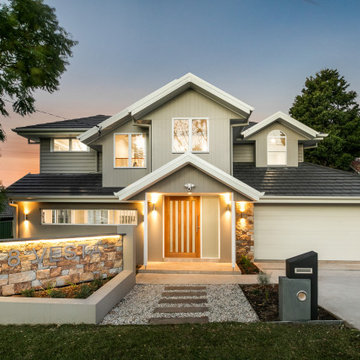
Foto della villa multicolore classica a due piani di medie dimensioni con rivestimenti misti, tetto a capanna e copertura a scandole
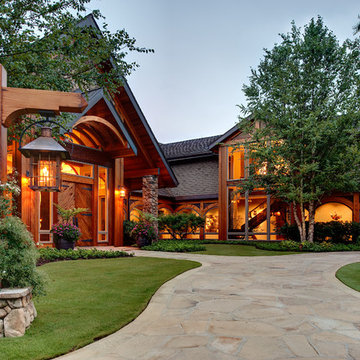
Galina Coada Photography
Foto della facciata di una casa rustica a due piani con rivestimento in legno e tetto a capanna
Foto della facciata di una casa rustica a due piani con rivestimento in legno e tetto a capanna
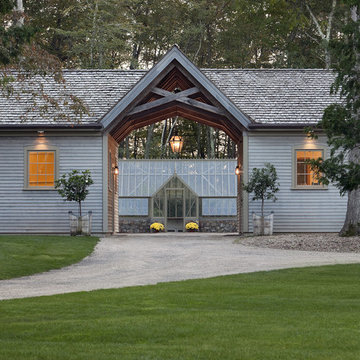
It’s an oft-heard design objective among folks building or renovating a home these days: “We want to bring the outdoors in!” Indeed, visually or spatially connecting the interior of a home with its surroundings is a great way to make spaces feel larger, improve daylight levels and, best of all, embrace Nature. Most of us enjoy being outside, and when we get a sense of that while inside it has a profoundly positive effect on the experience of being at home.
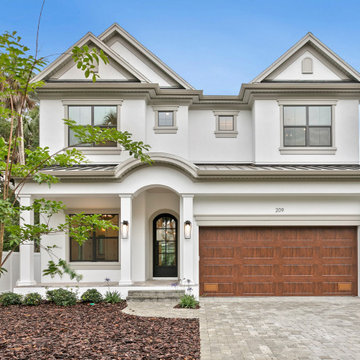
Foto della villa grande grigia classica a due piani con tetto a capanna, copertura in metallo o lamiera e tetto grigio

For this home we were hired as the Architect only. Siena Custom Builders, Inc. was the Builder.
+/- 5,200 sq. ft. home (Approx. 42' x 110' Footprint)
Cedar Siding - Cabot Solid Stain - Pewter Grey
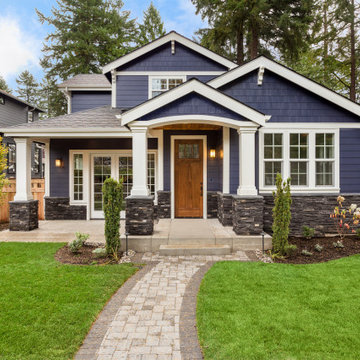
Idee per la villa blu american style a due piani di medie dimensioni con rivestimenti misti, tetto a capanna e copertura a scandole
Facciate di case con tetto a capanna
1