Facciate di case
Filtra anche per:
Budget
Ordina per:Popolari oggi
1 - 18 di 18 foto
1 di 3

This four bedroom, three and a half bath, new construction home is located in a beach community in Florida.
Foto della villa gialla tropicale a due piani di medie dimensioni con rivestimento in stucco, tetto a padiglione e copertura mista
Foto della villa gialla tropicale a due piani di medie dimensioni con rivestimento in stucco, tetto a padiglione e copertura mista

Keith Sutter Photography
Ispirazione per la facciata di una casa grande bianca contemporanea a due piani con rivestimento in stucco, tetto piano e scale
Ispirazione per la facciata di una casa grande bianca contemporanea a due piani con rivestimento in stucco, tetto piano e scale
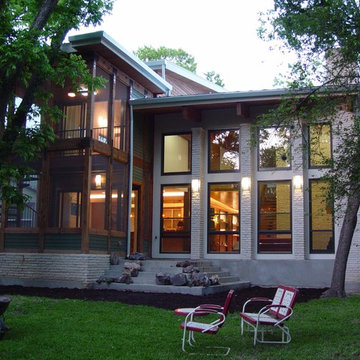
http://www.studiomomentum.com
Reclaimed Hardwood Flooring from original home was salvaged and used in master suite. Shaded by trees, screened porches on first and second floor along with copula and electronic sky light as well as electronic openers on windows in upper levels, provide a perfect ciphone to draw out the summer heat. Screened in porch on first and second floor linked by staircase from breakfast room to the master suite allow for the feel of being in a tree house to the master suite. Home owners don't turn on their air conditioning until mid June because of the comfortable environment provided by positioning the home on the site, overhangs and drawing cooler air through the home from the outside. The owners are proud that their 3400 sq ft home, during the hottest months, electric bills only run $150,00/month. Loft over Master bathroom and master closet overlooking a vista view. This Five Star Energy Home was designed by Travis Gaylord Young of Studio Momentum, Austin, Texas and built by Katz Builders, Inc.
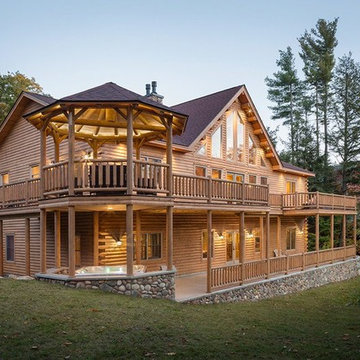
Esempio della villa grande marrone rustica a tre piani con rivestimento in legno, tetto a capanna e copertura a scandole

William David Homes
Idee per la villa grande beige country a due piani con tetto a capanna, copertura in metallo o lamiera e rivestimento con lastre in cemento
Idee per la villa grande beige country a due piani con tetto a capanna, copertura in metallo o lamiera e rivestimento con lastre in cemento

Ulimited Style Photography
http://www.houzz.com/ideabooks/49412194/list/patio-details-a-relaxing-front-yard-retreat-in-los-angeles

Esempio della villa marrone contemporanea a due piani di medie dimensioni con rivestimenti misti, tetto a capanna e copertura mista
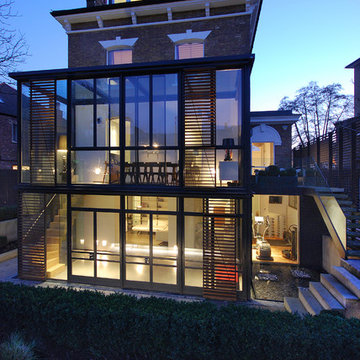
A two-floor contemporary conservatory built in steel and glass replaced the existing two-storey timber and glass extension that looked onto a large north facing rear garden.
In order to create a degree of privacy within the extension, steel framed mesh screens were installed internally and stained softwood shutters were added externally.
Photography: Lyndon Douglas

chadbourne + doss architects reimagines a mid century modern house. Nestled into a hillside this home provides a quiet and protected modern sanctuary for its family.
Photo by Benjamin Benschneider
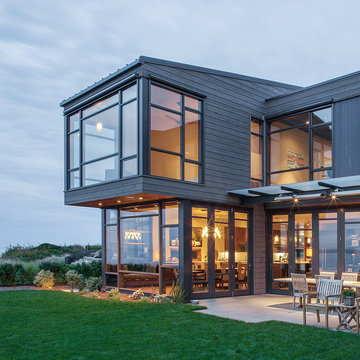
ye-h photography
Immagine della casa con tetto a falda unica grigio contemporaneo a due piani di medie dimensioni con rivestimento in legno
Immagine della casa con tetto a falda unica grigio contemporaneo a due piani di medie dimensioni con rivestimento in legno
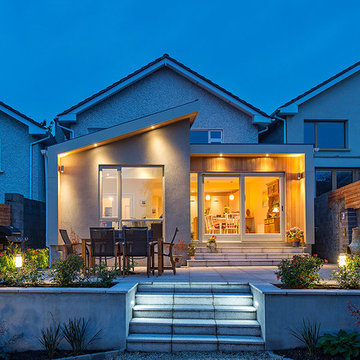
Contemporary style extension with monopitch detailing.
Immagine della facciata di una casa classica a due piani con rivestimenti misti
Immagine della facciata di una casa classica a due piani con rivestimenti misti
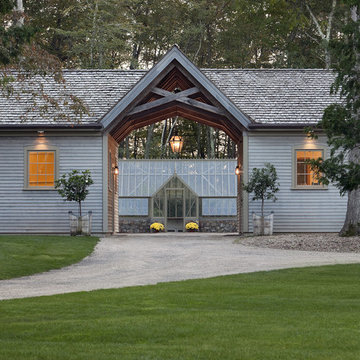
It’s an oft-heard design objective among folks building or renovating a home these days: “We want to bring the outdoors in!” Indeed, visually or spatially connecting the interior of a home with its surroundings is a great way to make spaces feel larger, improve daylight levels and, best of all, embrace Nature. Most of us enjoy being outside, and when we get a sense of that while inside it has a profoundly positive effect on the experience of being at home.
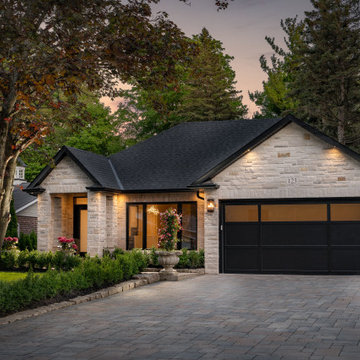
Transitional Renovation
Ispirazione per la villa grigia classica a un piano di medie dimensioni con rivestimento in pietra, copertura a scandole e tetto a capanna
Ispirazione per la villa grigia classica a un piano di medie dimensioni con rivestimento in pietra, copertura a scandole e tetto a capanna

Архитекторы: Дмитрий Глушков, Фёдор Селенин; Фото: Антон Лихтарович
Esempio della villa grande beige eclettica a due piani con rivestimenti misti, tetto piano, copertura a scandole, tetto marrone e pannelli e listelle di legno
Esempio della villa grande beige eclettica a due piani con rivestimenti misti, tetto piano, copertura a scandole, tetto marrone e pannelli e listelle di legno
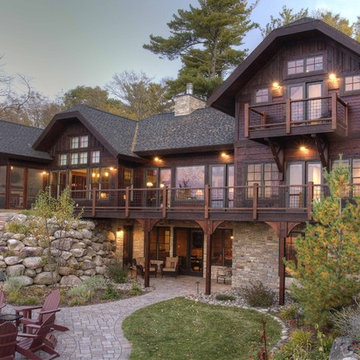
Immagine della villa grande marrone rustica a tre piani con rivestimento in legno, copertura a scandole e falda a timpano
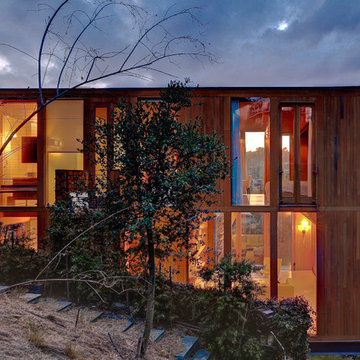
Josh Lieberman
Ispirazione per la villa marrone moderna a due piani di medie dimensioni con rivestimento in legno, tetto piano e copertura mista
Ispirazione per la villa marrone moderna a due piani di medie dimensioni con rivestimento in legno, tetto piano e copertura mista
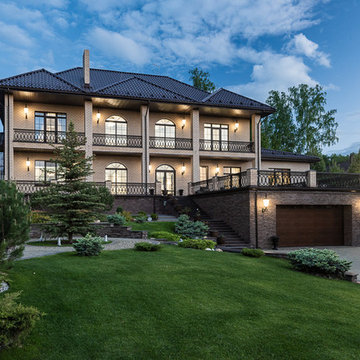
Фасад дома. Ландшафтный дизайн.
Esempio della villa grande beige classica a due piani con rivestimento in mattoni
Esempio della villa grande beige classica a due piani con rivestimento in mattoni
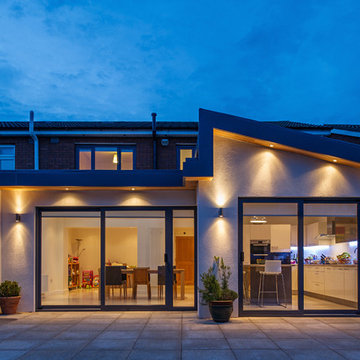
Immagine della facciata di una casa contemporanea a un piano di medie dimensioni con rivestimento in stucco
Facciate di case
1