Facciate di case con copertura a scandole
Filtra anche per:
Budget
Ordina per:Popolari oggi
1 - 20 di 38 foto
1 di 3

Esempio della facciata di una casa grande multicolore rustica a tre piani con rivestimenti misti, tetto a capanna, copertura a scandole e tetto grigio
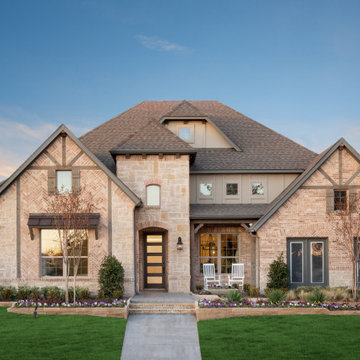
Immagine della villa ampia rossa american style a tre piani con rivestimento in mattoni, tetto a capanna e copertura a scandole
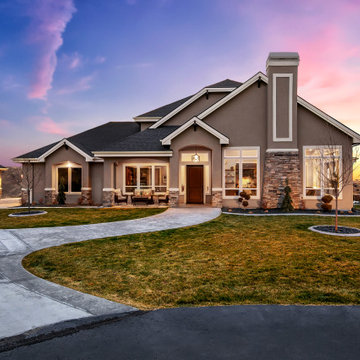
Immagine della villa marrone country a due piani di medie dimensioni con rivestimento in stucco, tetto a padiglione e copertura a scandole
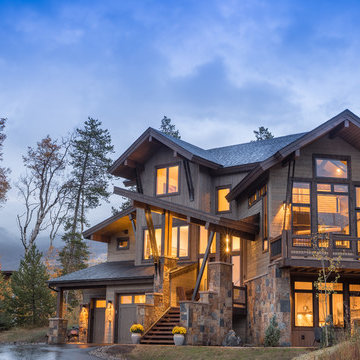
Foto della villa grande marrone rustica a tre piani con rivestimenti misti, tetto a capanna e copertura a scandole
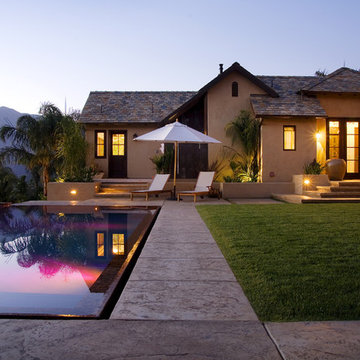
Foto della facciata di una casa classica a un piano con copertura a scandole
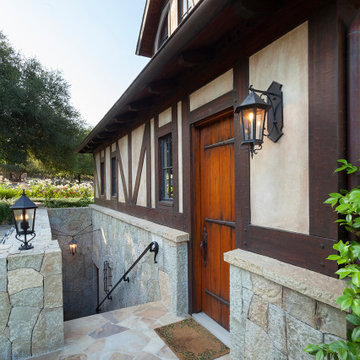
Old World European, Country Cottage. Three separate cottages make up this secluded village over looking a private lake in an old German, English, and French stone villa style. Hand scraped arched trusses, wide width random walnut plank flooring, distressed dark stained raised panel cabinetry, and hand carved moldings make these traditional farmhouse cottage buildings look like they have been here for 100s of years. Newly built of old materials, and old traditional building methods, including arched planked doors, leathered stone counter tops, stone entry, wrought iron straps, and metal beam straps. The Lake House is the first, a Tudor style cottage with a slate roof, 2 bedrooms, view filled living room open to the dining area, all overlooking the lake. The Carriage Home fills in when the kids come home to visit, and holds the garage for the whole idyllic village. This cottage features 2 bedrooms with on suite baths, a large open kitchen, and an warm, comfortable and inviting great room. All overlooking the lake. The third structure is the Wheel House, running a real wonderful old water wheel, and features a private suite upstairs, and a work space downstairs. All homes are slightly different in materials and color, including a few with old terra cotta roofing. Project Location: Ojai, California. Project designed by Maraya Interior Design. From their beautiful resort town of Ojai, they serve clients in Montecito, Hope Ranch, Malibu and Calabasas, across the tri-county area of Santa Barbara, Ventura and Los Angeles, south to Hidden Hills. Patrick Price Photo
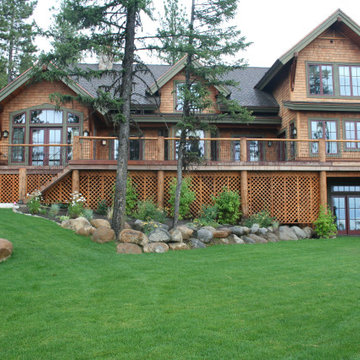
Ispirazione per la villa grande marrone rustica a tre piani con rivestimento in legno, tetto a capanna e copertura a scandole
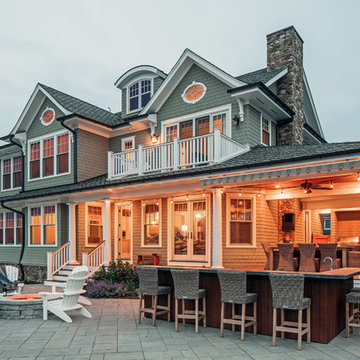
Ispirazione per la villa grigia stile marinaro a due piani con rivestimento in legno e copertura a scandole
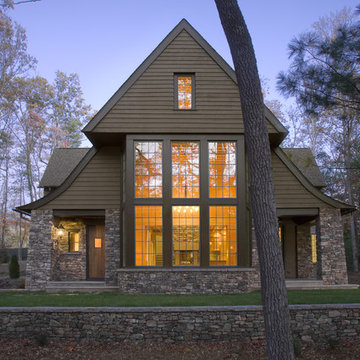
Immagine della villa grande marrone vittoriana a due piani con rivestimenti misti, tetto a capanna e copertura a scandole
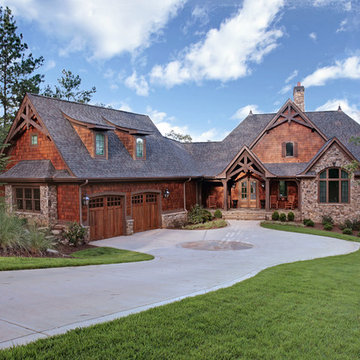
Immagine della villa marrone rustica a due piani con rivestimenti misti, falda a timpano e copertura a scandole
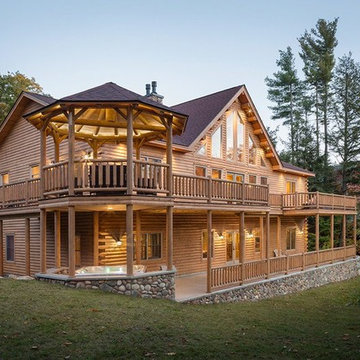
Esempio della villa grande marrone rustica a tre piani con rivestimento in legno, tetto a capanna e copertura a scandole
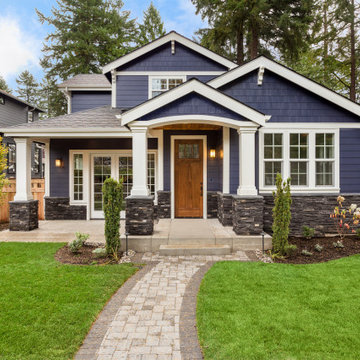
Idee per la villa blu american style a due piani di medie dimensioni con rivestimenti misti, tetto a capanna e copertura a scandole
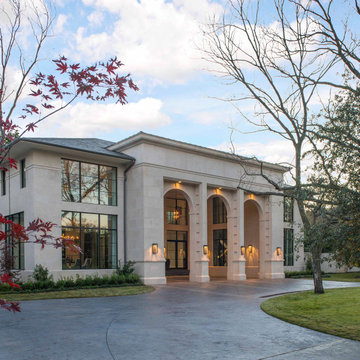
A modern take on an Italian renaissance home
Foto della villa ampia beige contemporanea a due piani con rivestimento in pietra, tetto a padiglione e copertura a scandole
Foto della villa ampia beige contemporanea a due piani con rivestimento in pietra, tetto a padiglione e copertura a scandole
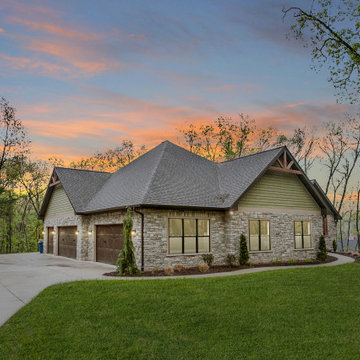
Immagine della villa grigia country a un piano di medie dimensioni con rivestimento in pietra, tetto a padiglione e copertura a scandole
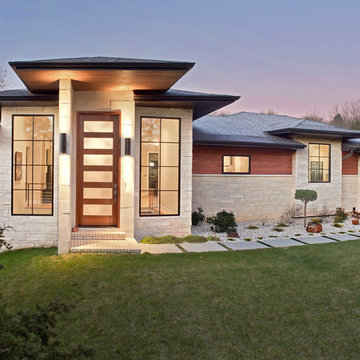
Immagine della villa beige etnica a un piano con rivestimenti misti, tetto a padiglione e copertura a scandole
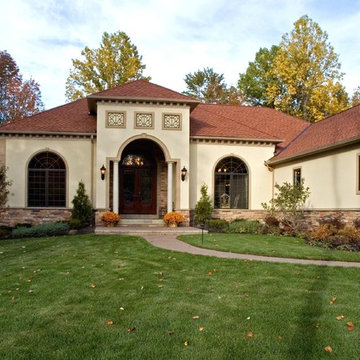
The Adriana is a beautiful 3900 square foot 5 bedroom 4 1/2 bath Mediterranean inspired single story estate. It features a luxurious 1st floor master suite with sitting area, large custom tile shower and romantic whirlpool tub with a see-thru fireplace. The custom kitchen overlooks a breakfast nook and cozy hearth room with stained wood custom coffered ceilings. The rear courtyard features a vaulted covered veranda and custom deck with exterior stainless steel fireplace. The finished full basement is 2700 square feet and boasts a theatre room, game room, family room with fireplace, full wet-bar with wine cellar, fitness room with sauna, oversized bedroom and full bath. This masterful design offers close to 7000 square feet of total living space.

Idee per la villa grande nera contemporanea a un piano con rivestimenti misti, tetto a capanna, copertura a scandole e tetto nero
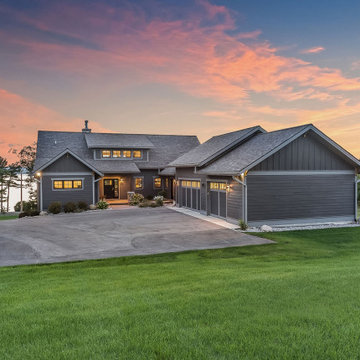
Esempio della villa grande grigia classica a due piani con tetto a capanna e copertura a scandole
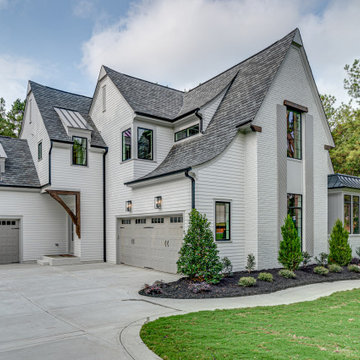
Immagine della villa ampia grigia classica a due piani con tetto a capanna e copertura a scandole
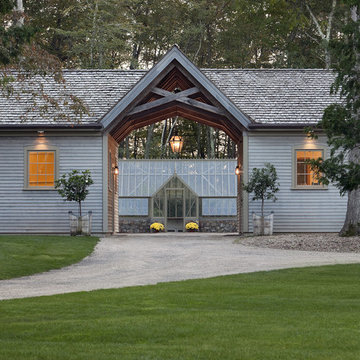
It’s an oft-heard design objective among folks building or renovating a home these days: “We want to bring the outdoors in!” Indeed, visually or spatially connecting the interior of a home with its surroundings is a great way to make spaces feel larger, improve daylight levels and, best of all, embrace Nature. Most of us enjoy being outside, and when we get a sense of that while inside it has a profoundly positive effect on the experience of being at home.
Facciate di case con copertura a scandole
1