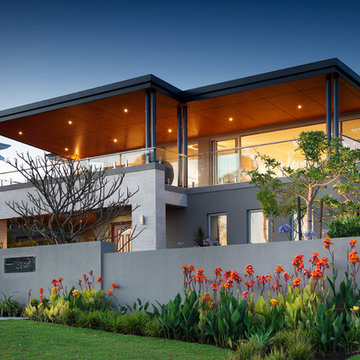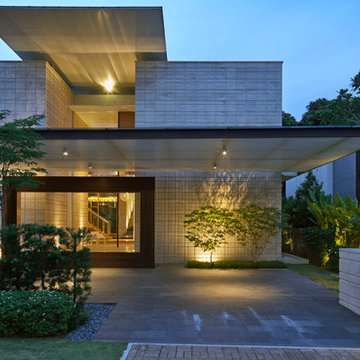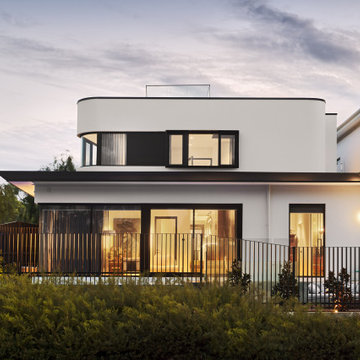Facciate di case con tetto piano
Filtra anche per:
Budget
Ordina per:Popolari oggi
1 - 20 di 52 foto
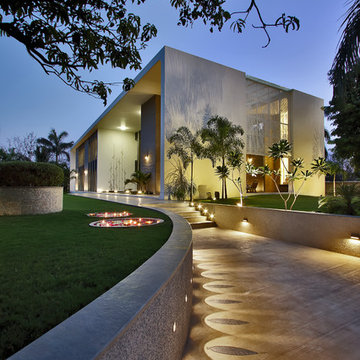
Photography: Tejas Shah
Ispirazione per la facciata di una casa grande contemporanea con tetto piano
Ispirazione per la facciata di una casa grande contemporanea con tetto piano
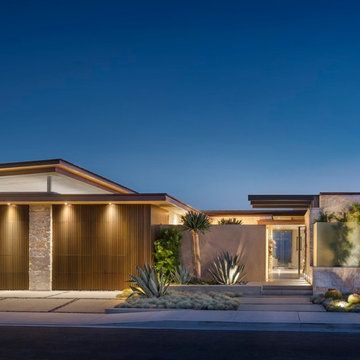
Foto della facciata di una casa contemporanea a due piani con rivestimento in pietra e tetto piano

Ispirazione per la villa ampia multicolore contemporanea a due piani con rivestimenti misti e tetto piano
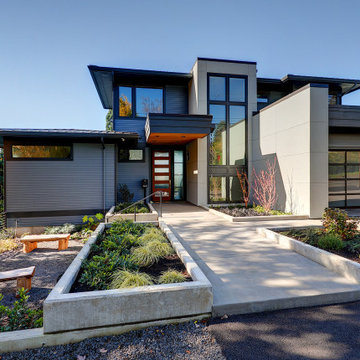
Esempio della villa grande grigia contemporanea a due piani con rivestimenti misti, tetto piano e copertura in metallo o lamiera
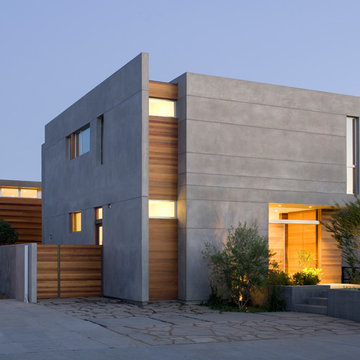
Photography by J Savage Gibson
Immagine della villa grigia moderna a due piani di medie dimensioni con rivestimento in stucco e tetto piano
Immagine della villa grigia moderna a due piani di medie dimensioni con rivestimento in stucco e tetto piano
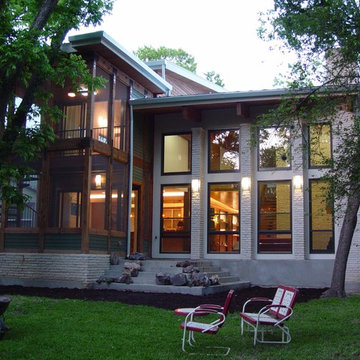
http://www.studiomomentum.com
Reclaimed Hardwood Flooring from original home was salvaged and used in master suite. Shaded by trees, screened porches on first and second floor along with copula and electronic sky light as well as electronic openers on windows in upper levels, provide a perfect ciphone to draw out the summer heat. Screened in porch on first and second floor linked by staircase from breakfast room to the master suite allow for the feel of being in a tree house to the master suite. Home owners don't turn on their air conditioning until mid June because of the comfortable environment provided by positioning the home on the site, overhangs and drawing cooler air through the home from the outside. The owners are proud that their 3400 sq ft home, during the hottest months, electric bills only run $150,00/month. Loft over Master bathroom and master closet overlooking a vista view. This Five Star Energy Home was designed by Travis Gaylord Young of Studio Momentum, Austin, Texas and built by Katz Builders, Inc.
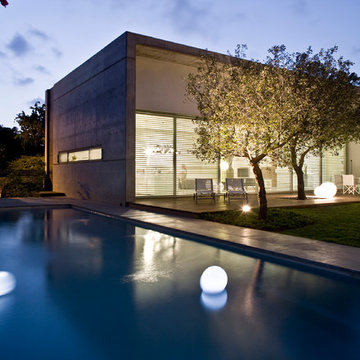
Amit Geron
Foto della villa grande grigia moderna a un piano con rivestimento in cemento e tetto piano
Foto della villa grande grigia moderna a un piano con rivestimento in cemento e tetto piano
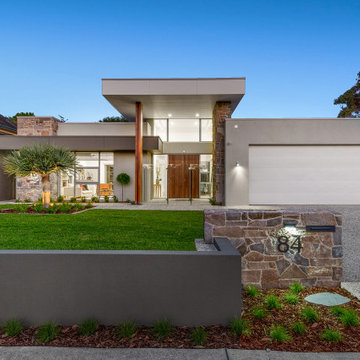
Ispirazione per la villa grigia contemporanea a due piani di medie dimensioni con rivestimenti misti e tetto piano
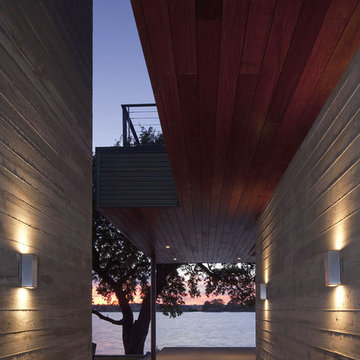
Immagine della facciata di una casa grande multicolore contemporanea a due piani con rivestimento in metallo e tetto piano
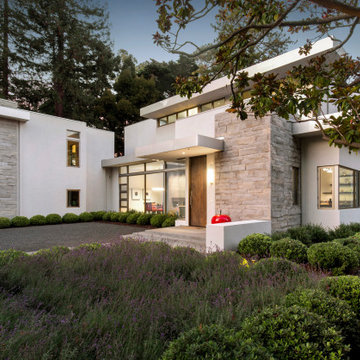
Idee per la villa grande multicolore contemporanea a due piani con rivestimenti misti e tetto piano
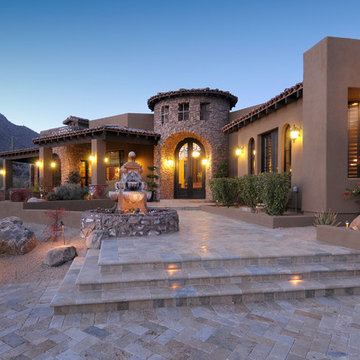
Foto della villa grande marrone american style a un piano con tetto piano, rivestimenti misti e copertura in tegole

Keith Sutter Photography
Ispirazione per la facciata di una casa grande bianca contemporanea a due piani con rivestimento in stucco, tetto piano e scale
Ispirazione per la facciata di una casa grande bianca contemporanea a due piani con rivestimento in stucco, tetto piano e scale
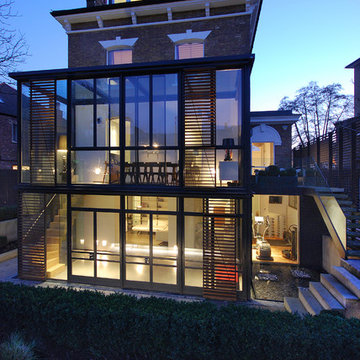
A two-floor contemporary conservatory built in steel and glass replaced the existing two-storey timber and glass extension that looked onto a large north facing rear garden.
In order to create a degree of privacy within the extension, steel framed mesh screens were installed internally and stained softwood shutters were added externally.
Photography: Lyndon Douglas
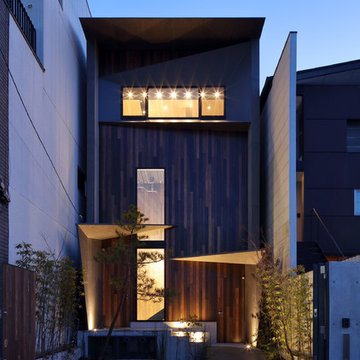
Kei Sugino
Foto della villa marrone contemporanea a tre piani con rivestimenti misti e tetto piano
Foto della villa marrone contemporanea a tre piani con rivestimenti misti e tetto piano
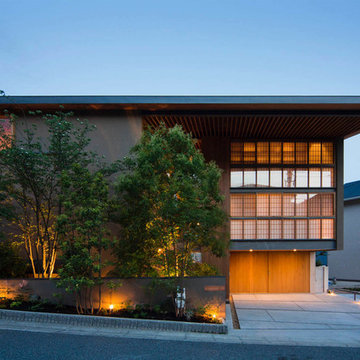
平野和司
Immagine della facciata di una casa grande marrone contemporanea a tre piani con tetto piano e rivestimenti misti
Immagine della facciata di una casa grande marrone contemporanea a tre piani con tetto piano e rivestimenti misti

chadbourne + doss architects reimagines a mid century modern house. Nestled into a hillside this home provides a quiet and protected modern sanctuary for its family.
Photo by Benjamin Benschneider

Immagine della villa grande multicolore contemporanea a due piani con rivestimenti misti e tetto piano
Facciate di case con tetto piano
1
