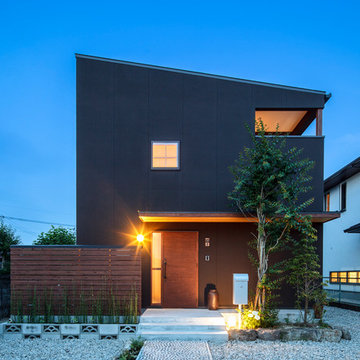Facciate di case a due piani
Filtra anche per:
Budget
Ordina per:Popolari oggi
1 - 20 di 150 foto

For this home we were hired as the Architect only. Siena Custom Builders, Inc. was the Builder.
+/- 5,200 sq. ft. home (Approx. 42' x 110' Footprint)
Cedar Siding - Cabot Solid Stain - Pewter Grey

Photography by Chase Daniel
Ispirazione per la villa ampia bianca mediterranea a due piani con rivestimenti misti, tetto a capanna e copertura mista
Ispirazione per la villa ampia bianca mediterranea a due piani con rivestimenti misti, tetto a capanna e copertura mista

Idee per la facciata di una casa grande marrone contemporanea a due piani con rivestimenti misti e copertura in metallo o lamiera
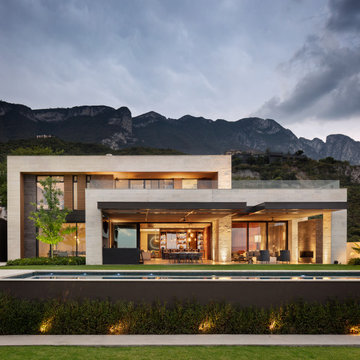
Idee per la villa grande beige contemporanea a due piani con rivestimenti misti e tetto piano
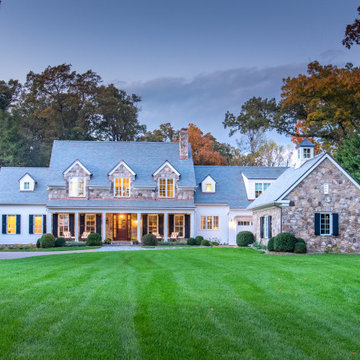
Ispirazione per la villa grande bianca country a due piani con rivestimenti misti, copertura in tegole e tetto a capanna

William David Homes
Idee per la villa grande beige country a due piani con tetto a capanna, copertura in metallo o lamiera e rivestimento con lastre in cemento
Idee per la villa grande beige country a due piani con tetto a capanna, copertura in metallo o lamiera e rivestimento con lastre in cemento
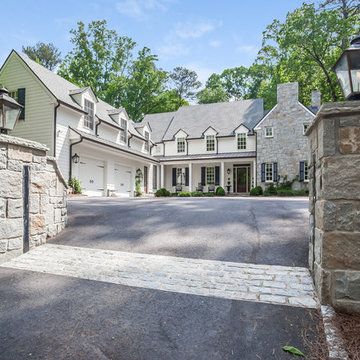
Immagine della facciata di una casa grande bianca classica a due piani con rivestimento in legno e tetto a capanna
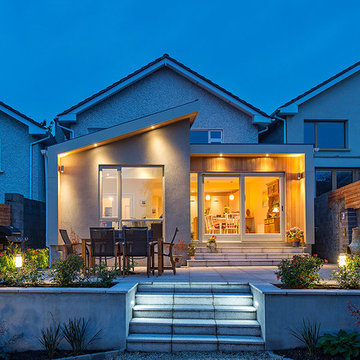
Contemporary style extension with monopitch detailing.
Immagine della facciata di una casa classica a due piani con rivestimenti misti
Immagine della facciata di una casa classica a due piani con rivestimenti misti

Keith Sutter Photography
Ispirazione per la facciata di una casa grande bianca contemporanea a due piani con rivestimento in stucco, tetto piano e scale
Ispirazione per la facciata di una casa grande bianca contemporanea a due piani con rivestimento in stucco, tetto piano e scale

Photos by SpaceCrafting
Foto della facciata di una casa grigia vittoriana a due piani con rivestimento in legno
Foto della facciata di una casa grigia vittoriana a due piani con rivestimento in legno
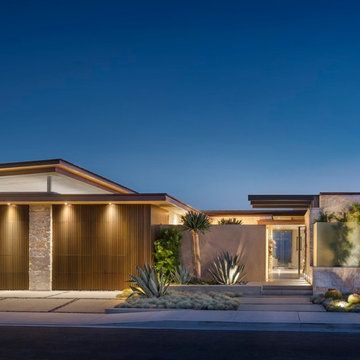
Foto della facciata di una casa contemporanea a due piani con rivestimento in pietra e tetto piano
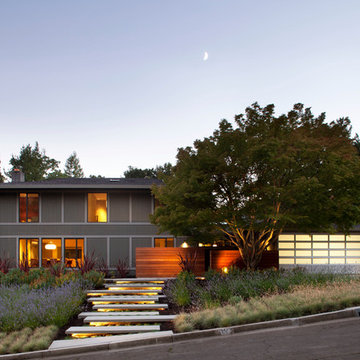
The curb appeal of this 3,000 sf. existing residence was improved with a new paint scheme, selected window modifications and new aluminum windows, Ipe wood cladding over existing cinderblock walls and new glass garage door with new landscaping including floating concrete slab pavers.
Photo Credit: Paul Dyer Photography
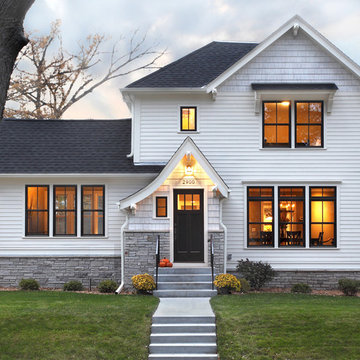
Troy Gustafson Photography
Esempio della facciata di una casa bianca classica a due piani di medie dimensioni con rivestimento in legno
Esempio della facciata di una casa bianca classica a due piani di medie dimensioni con rivestimento in legno

Nestled in the mountains at Lake Nantahala in western North Carolina, this secluded mountain retreat was designed for a couple and their two grown children.
The house is dramatically perched on an extreme grade drop-off with breathtaking mountain and lake views to the south. To maximize these views, the primary living quarters is located on the second floor; entry and guest suites are tucked on the ground floor. A grand entry stair welcomes you with an indigenous clad stone wall in homage to the natural rock face.
The hallmark of the design is the Great Room showcasing high cathedral ceilings and exposed reclaimed wood trusses. Grand views to the south are maximized through the use of oversized picture windows. Views to the north feature an outdoor terrace with fire pit, which gently embraced the rock face of the mountainside.

Ispirazione per la villa ampia multicolore contemporanea a due piani con rivestimenti misti e tetto piano
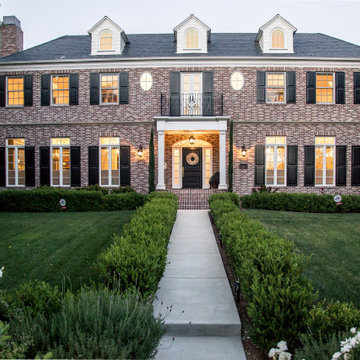
Immagine della villa ampia rossa classica a due piani con rivestimento in mattoni, tetto a padiglione e copertura a scandole
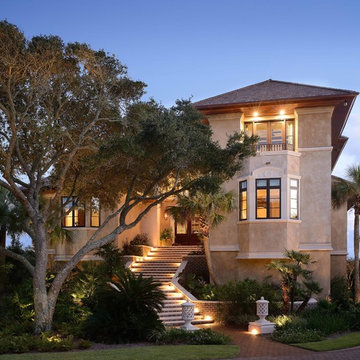
Jim Somerset Photography
Ispirazione per la facciata di una casa grande beige mediterranea a due piani con tetto a capanna e rivestimento in stucco
Ispirazione per la facciata di una casa grande beige mediterranea a due piani con tetto a capanna e rivestimento in stucco
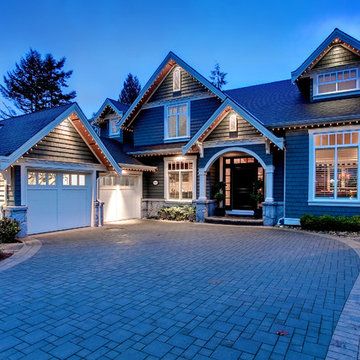
Ispirazione per la facciata di una casa classica a due piani di medie dimensioni con rivestimento in legno e tetto a capanna

Esempio della villa marrone contemporanea a due piani di medie dimensioni con rivestimenti misti, tetto a capanna e copertura mista
Facciate di case a due piani
1
