Facciate di case moderne marroni
Filtra anche per:
Budget
Ordina per:Popolari oggi
161 - 180 di 5.304 foto
1 di 3
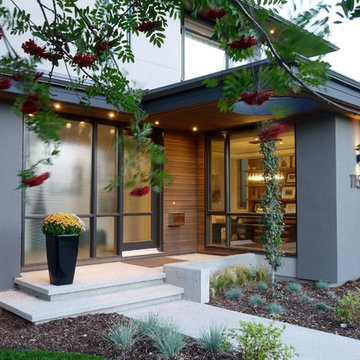
Large welcoming front porch is covered by a deep eave with wood soffits and tree well.
Idee per la facciata di una casa grande marrone moderna a due piani con rivestimento in stucco e tetto a padiglione
Idee per la facciata di una casa grande marrone moderna a due piani con rivestimento in stucco e tetto a padiglione
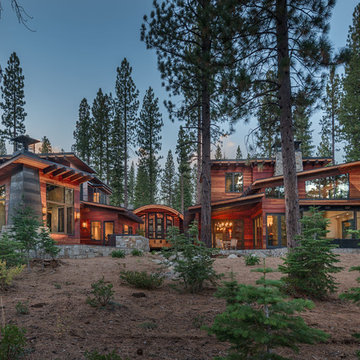
© Vance Fox Photography
Foto della facciata di una casa grande marrone moderna a due piani con rivestimento in legno e tetto piano
Foto della facciata di una casa grande marrone moderna a due piani con rivestimento in legno e tetto piano
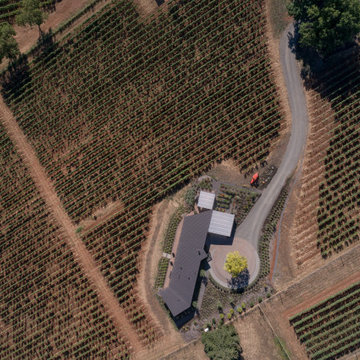
A bird's eye view of the house hints at the geometric origin of its form. Photography: Andrew Pogue Photography.
Immagine della facciata di una casa marrone moderna a un piano di medie dimensioni con rivestimento in legno, copertura in metallo o lamiera, tetto nero e pannelli e listelle di legno
Immagine della facciata di una casa marrone moderna a un piano di medie dimensioni con rivestimento in legno, copertura in metallo o lamiera, tetto nero e pannelli e listelle di legno
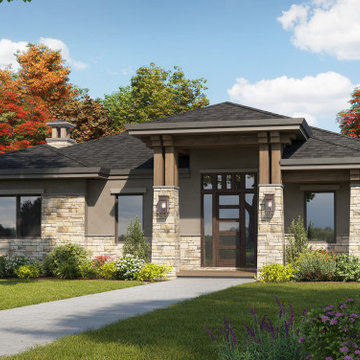
The Modern Craftsman, Laurel Hill model is part of a series of homes we designed for the luxury community Walnut Cove at the Cliffs, near Asheville, NC.
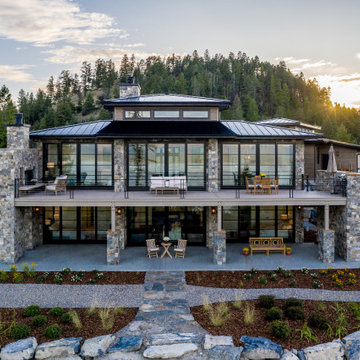
Glass, Glass and more Glass.
Immagine della villa marrone moderna a due piani di medie dimensioni con rivestimento in legno, tetto a padiglione e copertura in metallo o lamiera
Immagine della villa marrone moderna a due piani di medie dimensioni con rivestimento in legno, tetto a padiglione e copertura in metallo o lamiera
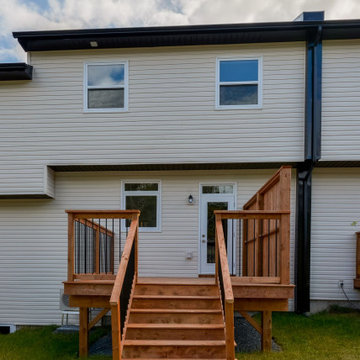
This freehold townhome, built by Whitestone, is nestled in Bedford Hills. Finished on all 3 levels with a total living area of 2,200 sq ft. The main floor boasts 9 foot ceilings with living rm featuring natural gas fireplace, open concept dining, kitchen and living area, and 2-piece powder rm. The functional kitchen has granite counter tops, a center island, and a spacious walk-in pantry. The second floor master has a walk-in-closet and ensuite with custom tile shower. Upstairs also includes 2 more bedrms (same size, not one big and one small!), a full bath, and side-by-side laundry closet. The lower level is complete with a large rec room, 2-piece bath, mech rm, and garage. To complete this home there is a cement driveway and 12 x 12 back deck with privacy fencing. This EnerGuide rated home also includes a ductless heat pump and Natural gas rough-ins for fireplace, BBQ, and cook top; it's tech-ready certified & has a 7-yr New Home Warranty.
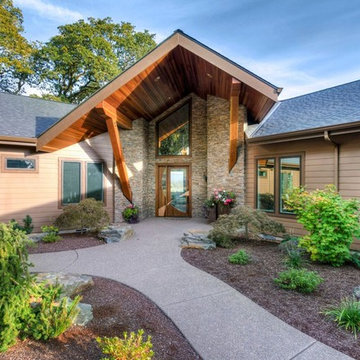
Foto della villa marrone moderna a un piano di medie dimensioni con rivestimenti misti
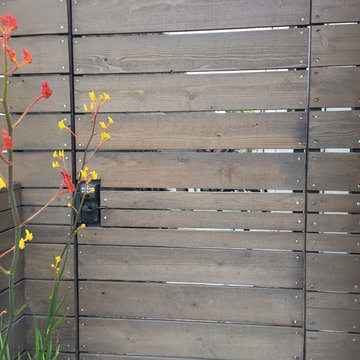
Ispirazione per la facciata di una casa marrone moderna a un piano di medie dimensioni con rivestimento in legno e tetto piano
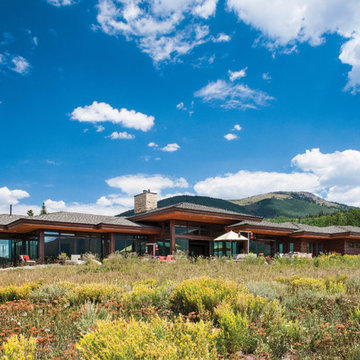
This one-story milled log home's staggered roof line blends with the layout of the surrounding mountain range.
Produced By: PrecisionCraft Log & Timber Homes
Photos: Heidi Long
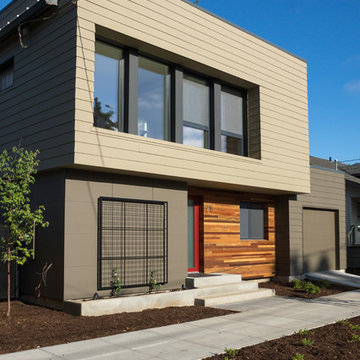
Reclaimed wood siding warms the entry
Garrett Downen
Esempio della facciata di una casa piccola marrone moderna a due piani con rivestimento con lastre in cemento e tetto piano
Esempio della facciata di una casa piccola marrone moderna a due piani con rivestimento con lastre in cemento e tetto piano
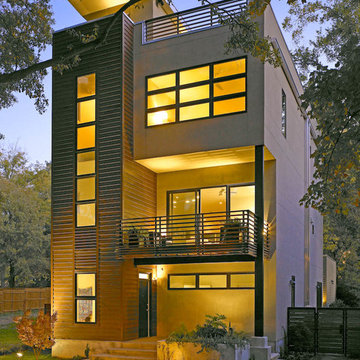
Esempio della villa grande marrone moderna a tre piani con tetto piano
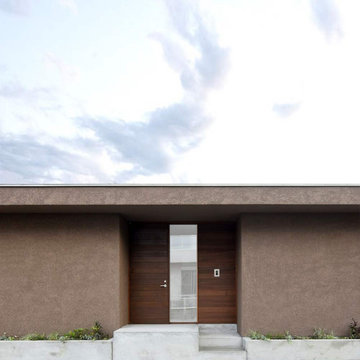
Case Study House #70 T House
水平のラインが印象的なファサード。
オリジナルの外壁とレッドウッドの組合せが美しい。
Foto della villa piccola marrone moderna a un piano con copertura in metallo o lamiera
Foto della villa piccola marrone moderna a un piano con copertura in metallo o lamiera
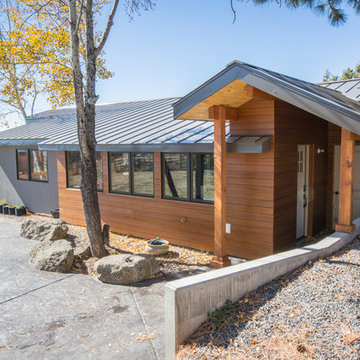
Photo: Ben Lehman www.lehmanimages.com
Ispirazione per la villa marrone moderna a un piano di medie dimensioni con tetto a capanna, rivestimenti misti e copertura in metallo o lamiera
Ispirazione per la villa marrone moderna a un piano di medie dimensioni con tetto a capanna, rivestimenti misti e copertura in metallo o lamiera
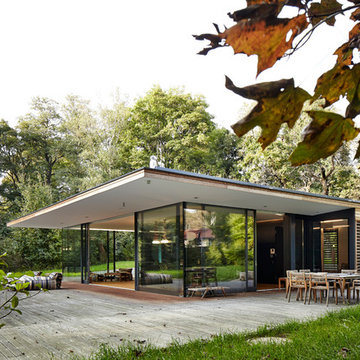
Fotograf Manfred Seidl
Immagine della villa marrone moderna a un piano di medie dimensioni con rivestimento in legno e tetto piano
Immagine della villa marrone moderna a un piano di medie dimensioni con rivestimento in legno e tetto piano
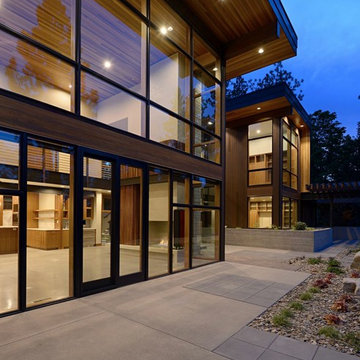
Oliver Irwin Photography
www.oliveriphoto.com
Park Lane Residence is a single family house designed in a unique, northwest modern style. The goal of the project is to create a space that allows the family to entertain their guests in a welcoming one-of-a-kind environment. Uptic Studios took into consideration the relation between the exterior and interior spaces creating a smooth transition with an open concept design and celebrating the natural environment. The Clean geometry and contrast in materials creates an integrative design that is both artistic, functional and in harmony with its surroundings. Uptic Studios provided the privacy needed, while also opening the space to the surrounding environment with large floor to ceiling windows. The large overhangs and trellises reduce solar exposure in the summer, while provides protection from the elements and letting in daylight in the winter. The crisp hardwood, metal and stone blends the exterior with the beautiful surrounding nature.
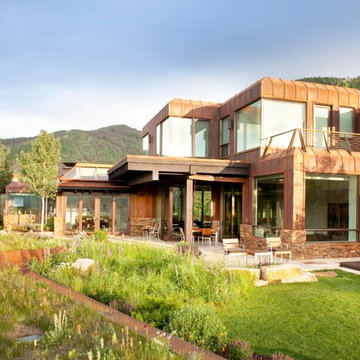
This small guest house is built into the side of the hill and opens up to majestic views of Vail Mountain. The living room cantilevers over the garage below and helps create the feeling of the room floating over the valley below. The house also features a green roof to help minimize the impacts on the house above.
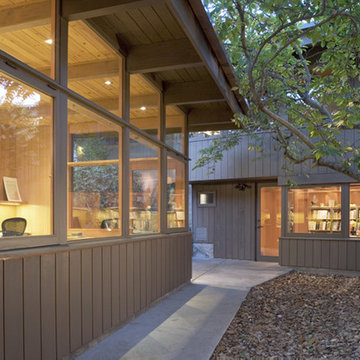
Home office studio in mid-Century Modern Renovation & Addition.
Esempio della facciata di una casa piccola marrone moderna a due piani con rivestimento in legno
Esempio della facciata di una casa piccola marrone moderna a due piani con rivestimento in legno

This mountain retreat is defined by simple, comfy modernity and is designed to touch lightly on the land while elevating its occupants’ sense of connection with nature.
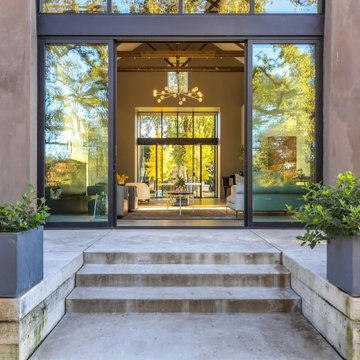
Foto della villa marrone moderna a un piano con rivestimento in cemento, tetto a capanna, copertura in metallo o lamiera e tetto grigio
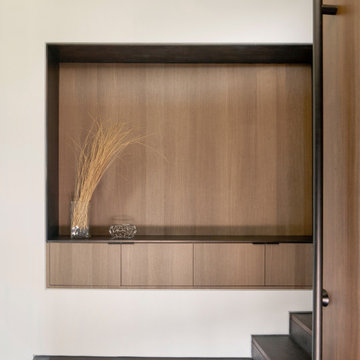
Dark stained floors complement the black steel that frames the custom wood veneer cabinetry. Stairs leading from the garage step down to the main living area.
Facciate di case moderne marroni
9