Facciate di case moderne marroni
Filtra anche per:
Budget
Ordina per:Popolari oggi
81 - 100 di 5.309 foto
1 di 3
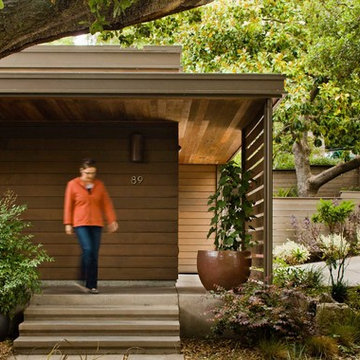
Covered porch in classic mid-century-modern home with concrete steps, wood siding, large potted plants, wall mounted lighting, tree wood bench and flat roof in Berkeley hills, California

Form and function meld in this smaller footprint ranch home perfect for empty nesters or young families.
Ispirazione per la villa piccola marrone moderna a un piano con rivestimenti misti, tetto a farfalla, copertura mista, tetto marrone e pannelli e listelle di legno
Ispirazione per la villa piccola marrone moderna a un piano con rivestimenti misti, tetto a farfalla, copertura mista, tetto marrone e pannelli e listelle di legno
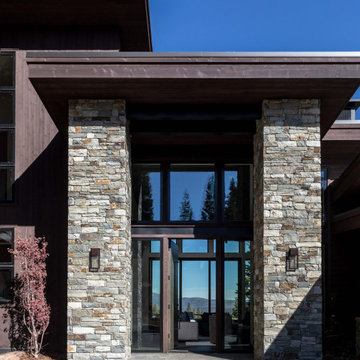
Foto della villa grande marrone moderna a due piani con rivestimenti misti, tetto piano e copertura in metallo o lamiera
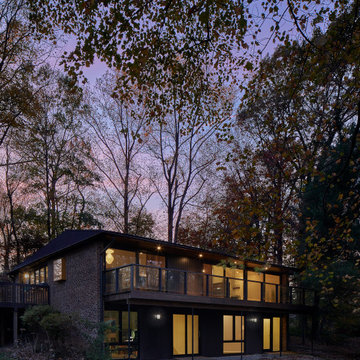
Idee per la villa marrone moderna a due piani con rivestimento in mattoni, tetto a padiglione e copertura a scandole
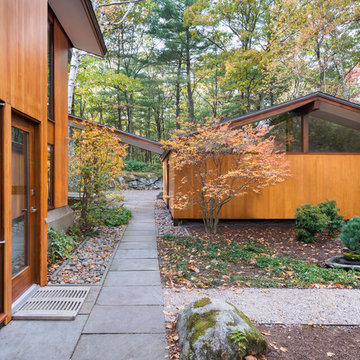
This house west of Boston was originally designed in 1958 by the great New England modernist, Henry Hoover. He built his own modern home in Lincoln in 1937, the year before the German émigré Walter Gropius built his own world famous house only a few miles away. By the time this 1958 house was built, Hoover had matured as an architect; sensitively adapting the house to the land and incorporating the clients wish to recreate the indoor-outdoor vibe of their previous home in Hawaii.
The house is beautifully nestled into its site. The slope of the roof perfectly matches the natural slope of the land. The levels of the house delicately step down the hill avoiding the granite ledge below. The entry stairs also follow the natural grade to an entry hall that is on a mid level between the upper main public rooms and bedrooms below. The living spaces feature a south- facing shed roof that brings the sun deep in to the home. Collaborating closely with the homeowner and general contractor, we freshened up the house by adding radiant heat under the new purple/green natural cleft slate floor. The original interior and exterior Douglas fir walls were stripped and refinished.
Photo by: Nat Rea Photography
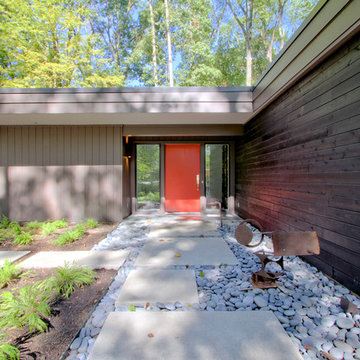
The main entrance features two tall sidelights to allow maximum light into the entry hall. The horizontal siding is v-groove cedar in an ebony stain. The vertical siding is Boral composite v-groove. The soffit fascia is also Boral trim. The red entry door is extra wide at 42". Plant beds and river rock surround the sand matrix concrete slabs at the entry approach. Photo by Christopher Wright, CR
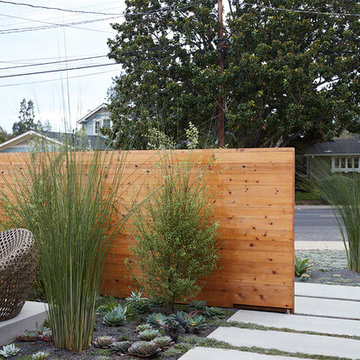
Mariko Reed
Immagine della villa marrone moderna a un piano di medie dimensioni con rivestimento in legno e tetto piano
Immagine della villa marrone moderna a un piano di medie dimensioni con rivestimento in legno e tetto piano
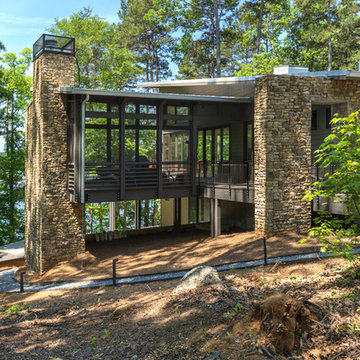
House approach via the bridge. The lot slopes down to the lake.
Photography by Damaso Perez
Ispirazione per la facciata di una casa marrone moderna a due piani di medie dimensioni con rivestimento in pietra e tetto piano
Ispirazione per la facciata di una casa marrone moderna a due piani di medie dimensioni con rivestimento in pietra e tetto piano
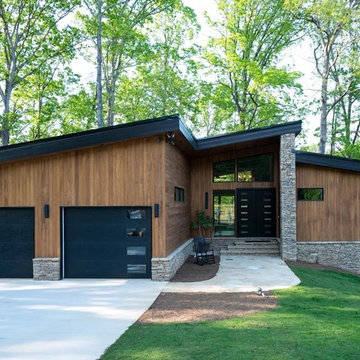
This modern rustic home was designed by the builder and owner of the home, Kirk McConnell of Coal Mountain Builders. This home is located on Lake Sidney Lanier in Georgia.
Photograph by Jessica Steddom @ Jessicasteddom.com
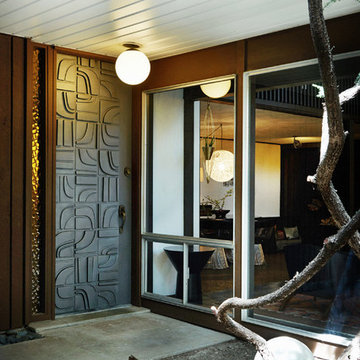
Photographer: Kirsten Hepburn
Idee per la facciata di una casa marrone moderna a due piani di medie dimensioni con rivestimento in legno e tetto piano
Idee per la facciata di una casa marrone moderna a due piani di medie dimensioni con rivestimento in legno e tetto piano
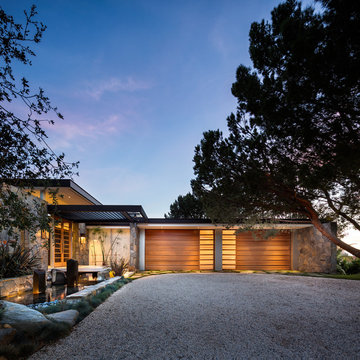
Steel work at Fire Place by Thomas Ramey
photo: Scott Frances
Idee per la villa grande marrone moderna a un piano con rivestimento in legno e tetto piano
Idee per la villa grande marrone moderna a un piano con rivestimento in legno e tetto piano
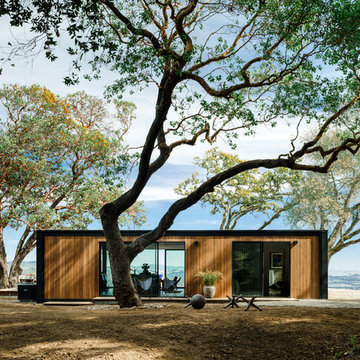
Joe Fletcher
Idee per la facciata di una casa marrone moderna a un piano di medie dimensioni con rivestimento in legno e tetto piano
Idee per la facciata di una casa marrone moderna a un piano di medie dimensioni con rivestimento in legno e tetto piano
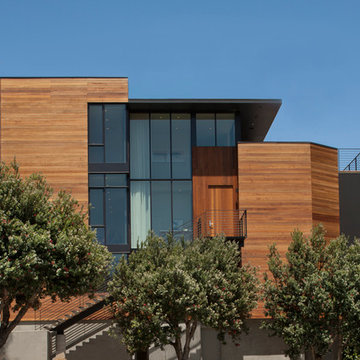
photo by Sharon Risedorph
George Bradley | Architecture + Design
Immagine della facciata di una casa marrone moderna a tre piani di medie dimensioni con rivestimento in legno e abbinamento di colori
Immagine della facciata di una casa marrone moderna a tre piani di medie dimensioni con rivestimento in legno e abbinamento di colori
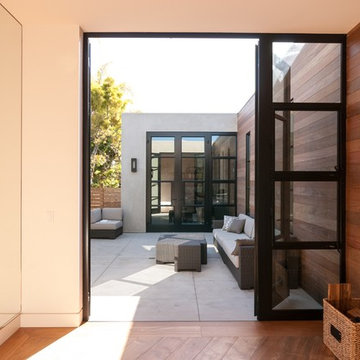
Photo: Tyler Van Stright, JLC Architecture
Architect: JLC Architecture
General Contractor: Naylor Construction
Interior Design: KW Designs
Ispirazione per la facciata di una casa marrone moderna a un piano di medie dimensioni con rivestimento in legno e tetto piano
Ispirazione per la facciata di una casa marrone moderna a un piano di medie dimensioni con rivestimento in legno e tetto piano

Detail of front entry canopy pylon. photo by Jeffery Edward Tryon
Esempio della villa piccola marrone moderna a un piano con rivestimento in metallo, tetto piano, copertura in metallo o lamiera, tetto nero e pannelli sovrapposti
Esempio della villa piccola marrone moderna a un piano con rivestimento in metallo, tetto piano, copertura in metallo o lamiera, tetto nero e pannelli sovrapposti
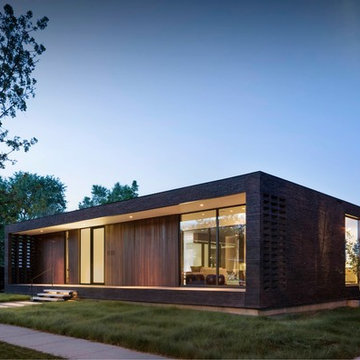
Photographer: Raul Garcia
Foto della villa marrone moderna a un piano con rivestimenti misti e tetto piano
Foto della villa marrone moderna a un piano con rivestimenti misti e tetto piano
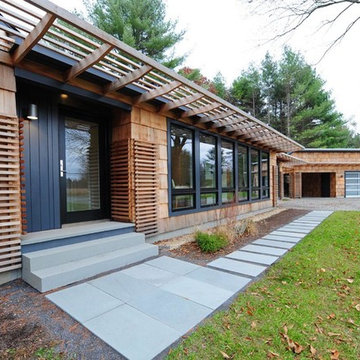
Front Exterior with addition of Garage, trellis and lattice elements
Esempio della facciata di una casa marrone moderna a un piano di medie dimensioni con rivestimento in legno e tetto piano
Esempio della facciata di una casa marrone moderna a un piano di medie dimensioni con rivestimento in legno e tetto piano
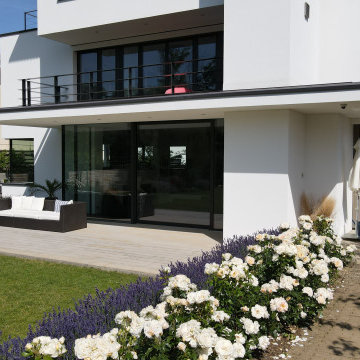
Idee per la villa marrone moderna a quattro piani con rivestimento in legno, tetto piano e copertura verde
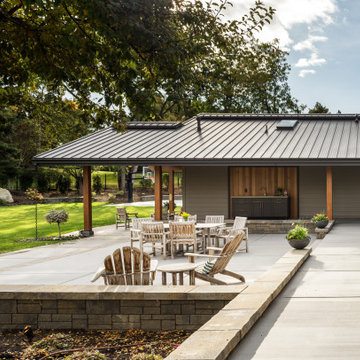
Contemporary remodel to a mid-century ranch in the Boise Foothills.
Esempio della villa marrone moderna a un piano di medie dimensioni con rivestimento in legno, tetto a capanna e copertura in metallo o lamiera
Esempio della villa marrone moderna a un piano di medie dimensioni con rivestimento in legno, tetto a capanna e copertura in metallo o lamiera

Project Overview:
The owner of this project is a financial analyst turned realtor turned landlord, and the goal was to increase rental income on one of his properties as effectively as possible. The design was developed to minimize construction costs, minimize City of Portland building compliance costs and restrictions, and to avoid a county tax assessment increase based on site improvements.
The owner started with a large backyard at one of his properties, had a custom tiny home built as “personal property”, then added two ancillary sheds each under a 200SF compliance threshold to increase the habitable floor plan. Compliant navigation of laws and code ended up with an out-of-the-box design that only needed mechanical permitting and inspections by the city, but no building permits that would trigger a county value re-assessment. The owner’s final construction costs were $50k less than a standard ADU, rental income almost doubled for the property, and there was no resultant tax increase.
Product: Gendai 1×6 select grade shiplap
Prefinish: Unoiled
Application: Residential – Exterior
SF: 900SF
Designer:
Builder:
Date: March 2019
Location: Portland, OR
Facciate di case moderne marroni
5