Facciate di case moderne marroni
Filtra anche per:
Budget
Ordina per:Popolari oggi
101 - 120 di 5.309 foto
1 di 3
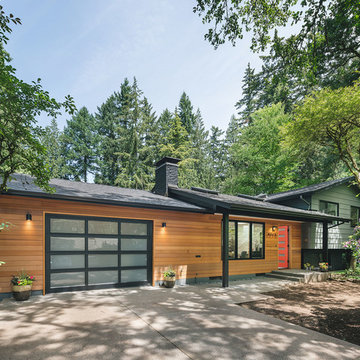
New cedar at front elevation. New entry, windows and doors.
Immagine della villa marrone moderna a un piano con rivestimento in legno, tetto a padiglione e copertura a scandole
Immagine della villa marrone moderna a un piano con rivestimento in legno, tetto a padiglione e copertura a scandole
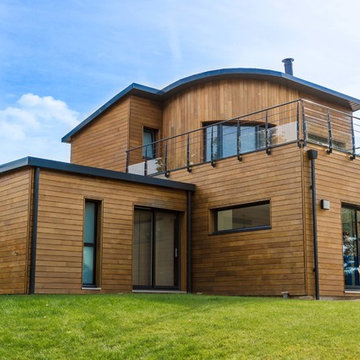
La terrasse haute et son garde-corps métallique donnent en esprit loft à l'ensemble et s'accordent à merveille avec les fenêtres et larges baies coulissantes en aluminium gris anthracite.
Crédit photo : Guillaume KERHERVE
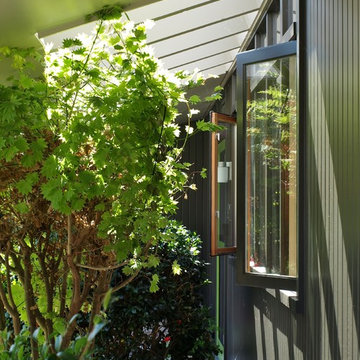
Foto della facciata di una casa marrone moderna a un piano di medie dimensioni con rivestimento in legno e tetto a capanna
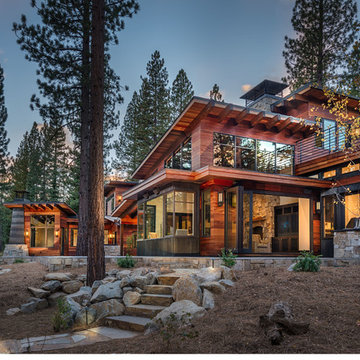
© Vance Fox Photography
Ispirazione per la facciata di una casa grande marrone moderna a due piani con rivestimento in legno e tetto piano
Ispirazione per la facciata di una casa grande marrone moderna a due piani con rivestimento in legno e tetto piano
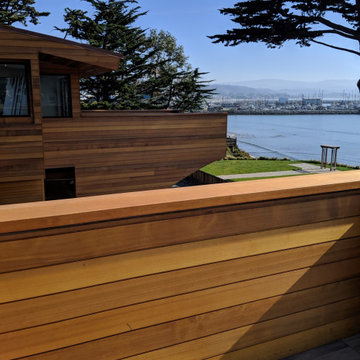
Nothing compares to the warmth and beauty of natural Western Red Cedar Siding. After custom milling the 1x6" clear, vertical grain Western Red Cedar T&G, we had it custom coated with a factory flood coat of high quality penetrating oil on all four sides prior to shipment to Half Moon Bay
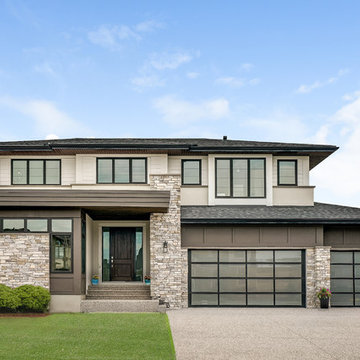
Front Perspective: Custom Modern Prairie Home
Esempio della villa grande marrone moderna a due piani con rivestimenti misti, copertura a scandole e tetto a mansarda
Esempio della villa grande marrone moderna a due piani con rivestimenti misti, copertura a scandole e tetto a mansarda
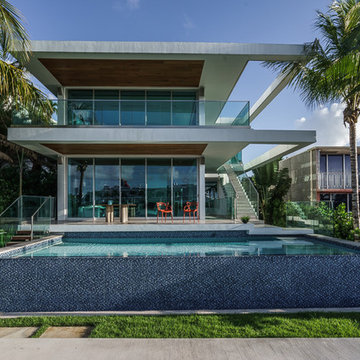
Michael Stavaridis
Foto della villa grande marrone moderna a due piani con tetto piano
Foto della villa grande marrone moderna a due piani con tetto piano
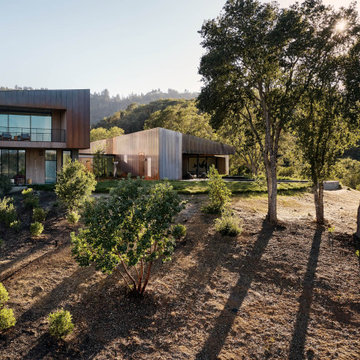
Ann Lowengart Interiors collaborated with Field Architecture and Dowbuilt on this dramatic Sonoma residence featuring three copper-clad pavilions connected by glass breezeways. The copper and red cedar siding echo the red bark of the Madrone trees, blending the built world with the natural world of the ridge-top compound. Retractable walls and limestone floors that extend outside to limestone pavers merge the interiors with the landscape. To complement the modernist architecture and the client's contemporary art collection, we selected and installed modern and artisanal furnishings in organic textures and an earthy color palette.
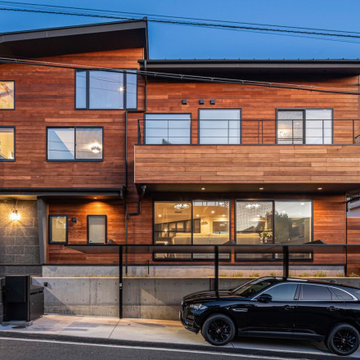
建物正面
Esempio della facciata di una casa grande marrone moderna a due piani con rivestimento in legno, copertura in metallo o lamiera e tetto nero
Esempio della facciata di una casa grande marrone moderna a due piani con rivestimento in legno, copertura in metallo o lamiera e tetto nero
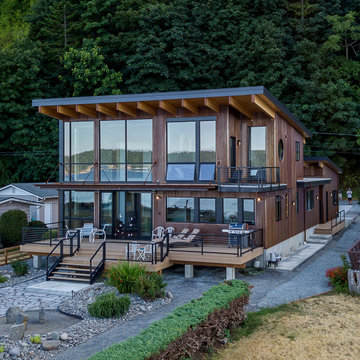
View from water. Drone shot.
Ispirazione per la facciata di una casa marrone moderna a due piani di medie dimensioni con rivestimento in metallo, copertura in metallo o lamiera e tetto nero
Ispirazione per la facciata di una casa marrone moderna a due piani di medie dimensioni con rivestimento in metallo, copertura in metallo o lamiera e tetto nero
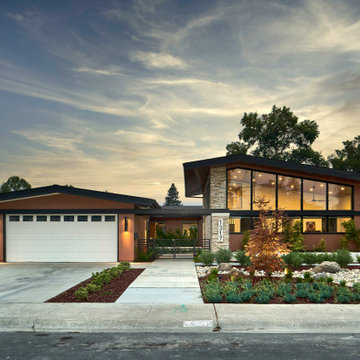
Esempio della villa marrone moderna a due piani con tetto a capanna
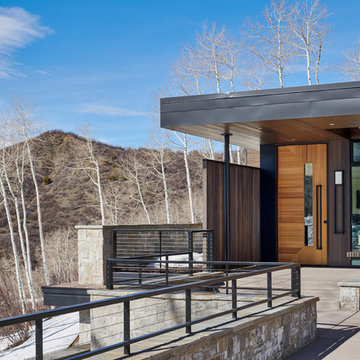
At the entry, the fins obscure the terrace from visitors until they are carried through the threshold and into the house.
Dallas & Harris Photography
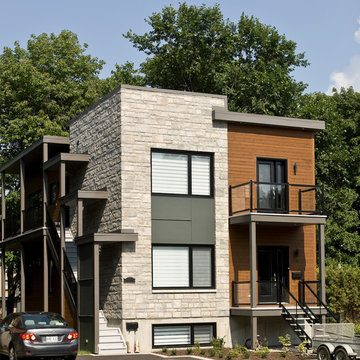
Idee per la facciata di una casa bifamiliare marrone moderna a due piani con tetto piano
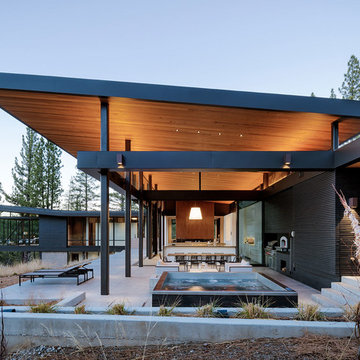
Ispirazione per la facciata di una casa marrone moderna a un piano di medie dimensioni con rivestimento in legno e copertura in metallo o lamiera
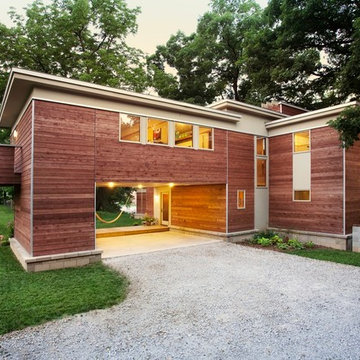
2,500 square foot home for an architect located in SIloam Springs, Arkansas. It has received a Merit Award from the Arkansas Chapter of the American Institute of Architects and has achieved a USGBC LEED for Homes Silver certification. Amenities include bamboo floors, paper countertops, ample natural light, and open space planning. Äkta Linjen means “authentic lines” in Swedish.
Feyerabend Photoartists
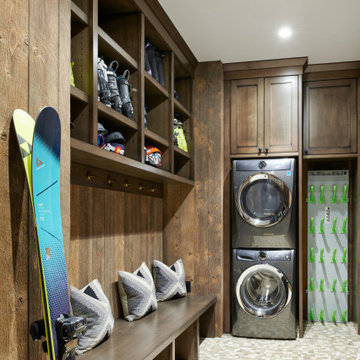
Ispirazione per la villa grande marrone moderna a tre piani con rivestimento in legno, tetto a capanna, copertura in metallo o lamiera, tetto grigio e pannelli e listelle di legno
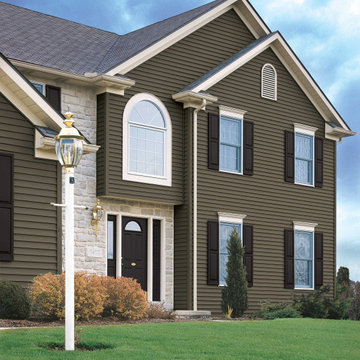
Foto della villa grande marrone moderna a due piani con rivestimento in vinile, tetto a capanna e copertura a scandole
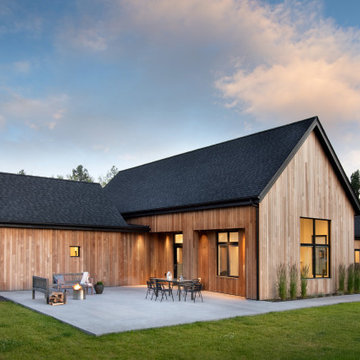
The Glo European Windows A5 Series windows and doors were carefully selected for the Whitefish Residence to support the high performance and modern architectural design of the home. Triple pane glass, a larger continuous thermal break, multiple air seals, and high performance spacers all help to eliminate condensation and heat convection while providing durability to last the lifetime of the building. This higher level of efficiency will also help to keep continued utility costs low and maintain comfortable temperatures throughout the year.
Large fixed window units mulled together in the field provide sweeping views of the valley and mountains beyond. Full light exterior doors with transom windows above provide natural daylight to penetrate deep into the home. A large lift and slide door opens the living area to the exterior of the home and creates an atmosphere of spaciousness and ethereality. Modern aluminum frames with clean lines paired with stainless steel handles accent the subtle details of the architectural design. Tilt and turn windows throughout the space allow the option of natural ventilation while maintaining clear views of the picturesque landscape.

Ispirazione per la facciata di una casa piccola marrone moderna a due piani con rivestimento in metallo e copertura in metallo o lamiera
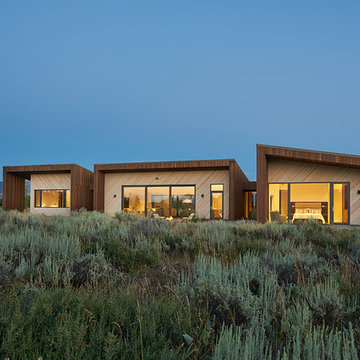
They wanted the planar landscape to feel like it was traveling through the home–letting the outside in, and back out again.
David Agnello
Ispirazione per la villa marrone moderna a un piano di medie dimensioni con rivestimento in legno, tetto piano e copertura in metallo o lamiera
Ispirazione per la villa marrone moderna a un piano di medie dimensioni con rivestimento in legno, tetto piano e copertura in metallo o lamiera
Facciate di case moderne marroni
6