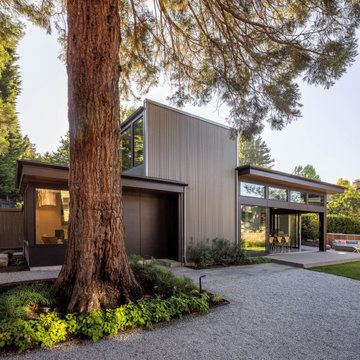Facciate di case moderne marroni
Filtra anche per:
Budget
Ordina per:Popolari oggi
241 - 260 di 5.315 foto
1 di 3
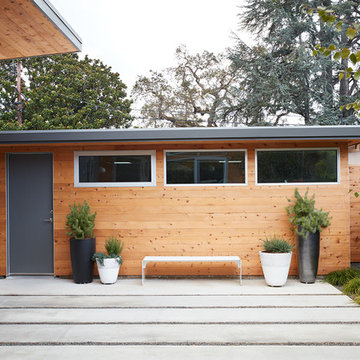
Mariko Reed
Esempio della villa marrone moderna a un piano di medie dimensioni con rivestimento in legno e tetto piano
Esempio della villa marrone moderna a un piano di medie dimensioni con rivestimento in legno e tetto piano
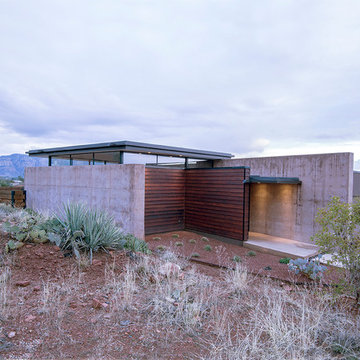
Esempio della facciata di una casa grande marrone moderna a due piani con rivestimenti misti
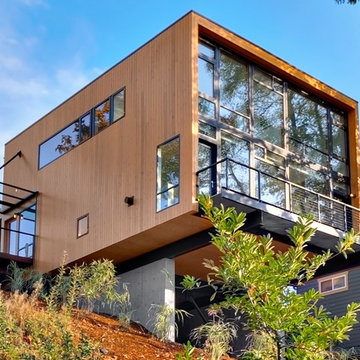
Ispirazione per la facciata di una casa marrone moderna a due piani di medie dimensioni con rivestimento in legno e tetto piano
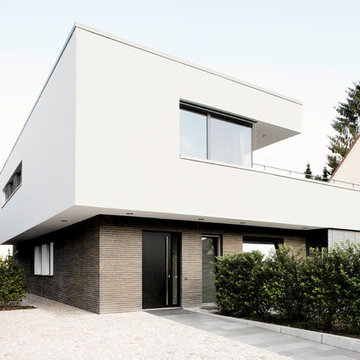
Wolfgang Zlowdej
Foto della villa grande marrone moderna a due piani con rivestimento in mattoni e tetto piano
Foto della villa grande marrone moderna a due piani con rivestimento in mattoni e tetto piano
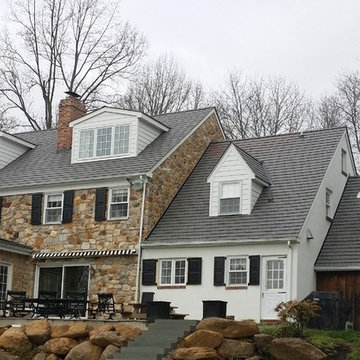
New composite cedar roof
Immagine della facciata di una casa grande marrone moderna a due piani con rivestimento in pietra e tetto a capanna
Immagine della facciata di una casa grande marrone moderna a due piani con rivestimento in pietra e tetto a capanna
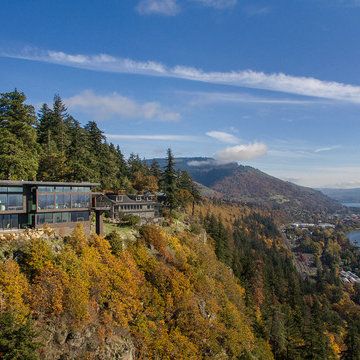
David Papazian
Idee per la facciata di una casa marrone moderna a due piani con rivestimenti misti e tetto piano
Idee per la facciata di una casa marrone moderna a due piani con rivestimenti misti e tetto piano
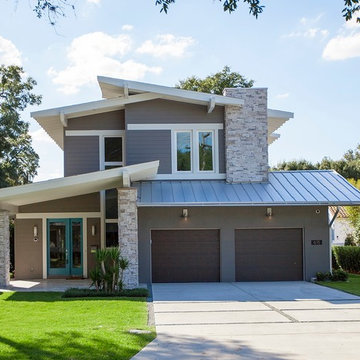
Idee per la casa con tetto a falda unica marrone moderno a due piani di medie dimensioni con rivestimento in stucco
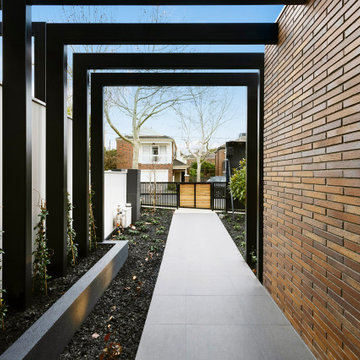
From the street front, the exterior palette creates a warm welcome for visitors and passers-by. Slimline Krause
Emperor bricks line the ground floor, while a sky-on rendered finish creates the look of a concrete panel on the second story, with a striking powder-coated steel arbour at the entry, finished with cedar timber accents on front and garage doors.
“The Krause bricks most definitely contributed to that warmth, and the developer was keen to use the slimline Krause Emperor bricks to create that point of difference. We had used Krause bricks before in Port Melbourne and loved the fact that they were Australian made, so we showed our client the bricks and he loved them straight away,” says Dana Meadows, Architect.
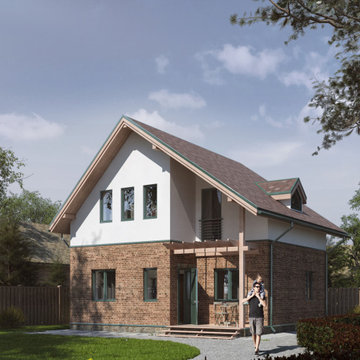
Проект компактного загородного дома. По ТЗ габариты дома были сильно ограничены, а требования к набору к функции были жестко заданы. При разработке дома было учтено расположение на участке, ориентация к сторонам света, функция, учет региона строительства и видовые ракурсы. В силу высокой компактности пришлось прибегнуть к проходным помещениям и отказаться от коридоров. Для экономии бюджета остекление дома выполнено из типовых типоразмеров (кроме слуховых окон). Материал: газобетон. Фасады: декоративный кирпич, штукатурка, дерево.
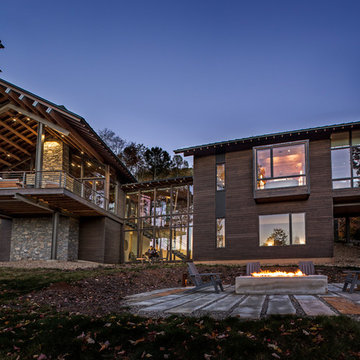
David Dietrich
Esempio della villa grande marrone moderna a due piani con rivestimento in legno, tetto a capanna e copertura in metallo o lamiera
Esempio della villa grande marrone moderna a due piani con rivestimento in legno, tetto a capanna e copertura in metallo o lamiera
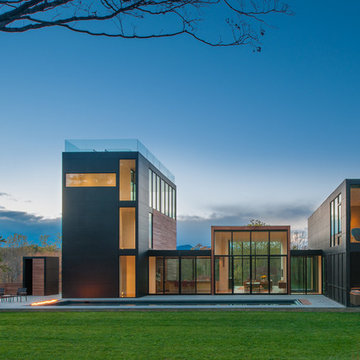
Maxwell MacKenzie
Immagine della facciata di una casa marrone moderna a tre piani con rivestimenti misti e tetto piano
Immagine della facciata di una casa marrone moderna a tre piani con rivestimenti misti e tetto piano
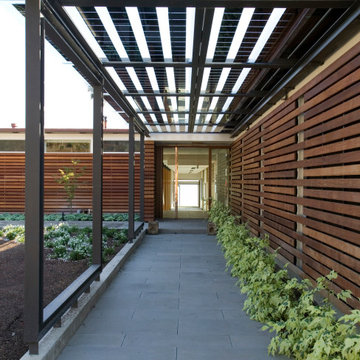
Located on a beach on the San Francisco Bay, the house is conceived as a pin-wheel composition of 4 pavilions around an interior courtyard. In order to minimize the visual impact, the 900 sq mt building develops on one floor gradually stepping down towards the beach. The environmental oriented design includes strategies for natural ventilation, passive solar energy and 100% electrical energy autonomy supported by an array of 110 sq. mt of photovoltaic cells mounted on the roof and on solar glass canopies. Glass sliding doors and windows, wood slats ventilated walls and copper roofing constitute the exterior skin of the building.
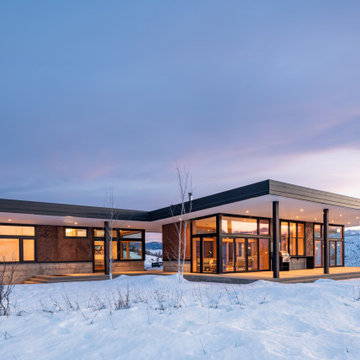
Navigating and inhabiting the home is a unique interaction with nature: open air verandas and glazed circulation corridors join the vessels and connect occupants to the adjacent landscapes, lake below, and distant North Cascades peaks.

The Institute for Advanced Study is building a new community of 16 faculty residences on a site that looks out on the Princeton Battlefield Park. The new residences continue the Institute’s historic commitment to modern architecture.
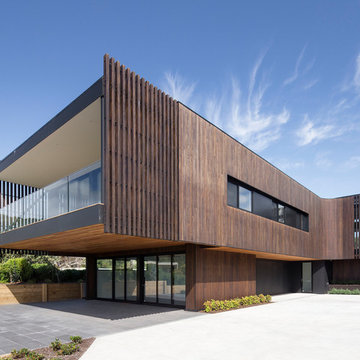
Ben Hosking
Esempio della villa grande marrone moderna a due piani con rivestimento in legno e tetto piano
Esempio della villa grande marrone moderna a due piani con rivestimento in legno e tetto piano
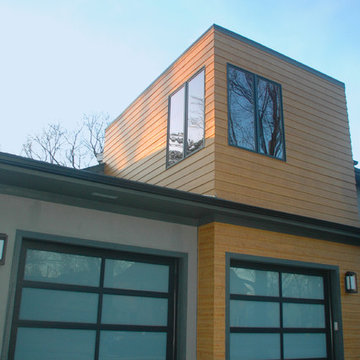
These beautiful modern garage doors really complete the look of this home.
Meyer Design
Immagine della villa grande marrone moderna a due piani con rivestimento con lastre in cemento, tetto piano e copertura in metallo o lamiera
Immagine della villa grande marrone moderna a due piani con rivestimento con lastre in cemento, tetto piano e copertura in metallo o lamiera
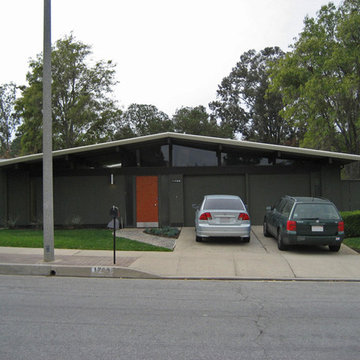
Immagine della facciata di una casa marrone moderna a un piano di medie dimensioni con rivestimento in legno
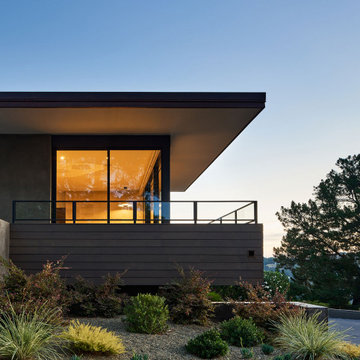
Mid-Century Modern Restoration -
Cantilever balcony with glass railing, mid-century-modern home renovation in Lafayette, California. Photo by Jonathan Mitchell Photography
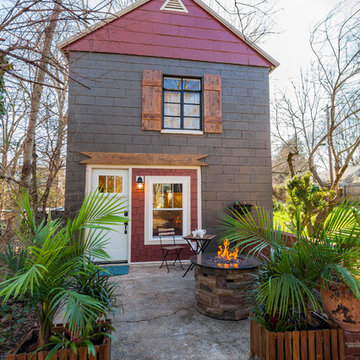
Esempio della facciata di una casa piccola marrone moderna a due piani con rivestimento in cemento e tetto a capanna
Facciate di case moderne marroni
13
