Facciate di case moderne marroni
Filtra anche per:
Budget
Ordina per:Popolari oggi
221 - 240 di 5.316 foto
1 di 3
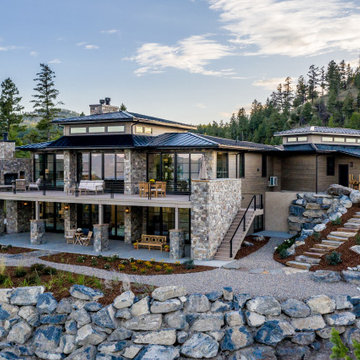
Natural Stone and Serenity
Immagine della villa marrone moderna a due piani di medie dimensioni con rivestimento in legno, tetto a padiglione e copertura in metallo o lamiera
Immagine della villa marrone moderna a due piani di medie dimensioni con rivestimento in legno, tetto a padiglione e copertura in metallo o lamiera
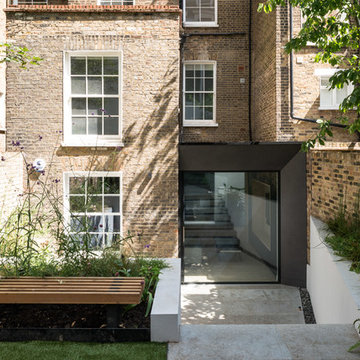
The large Vitra Pivot window installed to the rear of the home plays a huge part in creating an influx of natural light due to the impressive 2.5m x 2.5m size and exceptionally slim frames

The spaces within maximize light penetration from the East and West facades through the use of skylights on a stepped floor plate and windows that project beyond the building of the envelope.
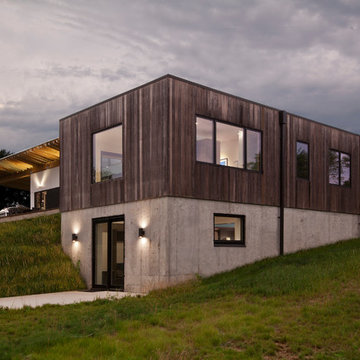
Southeast Elevation: Wing-roof shelters main living space and Airstream dock while bedroom wing anchors the right side at New Modern House 1 (Zionsville, IN) - Design + Photography: HAUS | Architecture For Modern Lifestyles - Construction Management: WERK | Building Modern
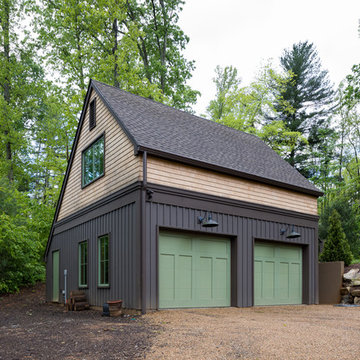
Surrounded by trees and a symphony of song birds, this handsome Rustic Mountain Home is a hidden jewel with an impressive articulation of texture and symmetry. Cedar Shakes Siding, Large Glass Windows and Steel Cable Railings combine to create a unique Architectural treasure. The sleek modern touches throughout the interior include Minimalistic Interior Trim, Monochromatic Wall Paint, Open Stair Treads, and Clean Lines that create an airy feel. Rustic Wood Floors and Pickled Shiplap Walls add warmth to the space, creating a perfect balance of clean and comfortable. A see-through Gas Fireplace begins a journey down the Master Suite Corridor, flooded with natural light and embellished with Vaulted Exposed Beam Ceilings. The Custom Outdoor Fire-pit area is sure to entice a relaxing evening gathering.
Photo Credit-Kevin Meechan
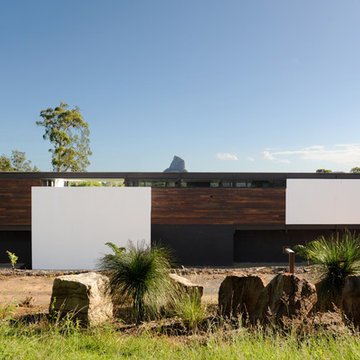
Photographer: Jon Linkins
Idee per la facciata di una casa marrone moderna a due piani di medie dimensioni con rivestimenti misti e tetto piano
Idee per la facciata di una casa marrone moderna a due piani di medie dimensioni con rivestimenti misti e tetto piano
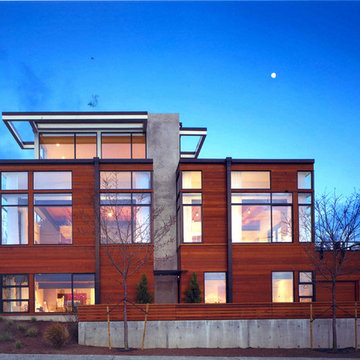
Western facade at sunset with multiple light conditions.
Photo by: Ben Benschneider
Esempio della villa ampia marrone moderna a tre piani con rivestimenti misti, tetto piano e copertura in metallo o lamiera
Esempio della villa ampia marrone moderna a tre piani con rivestimenti misti, tetto piano e copertura in metallo o lamiera
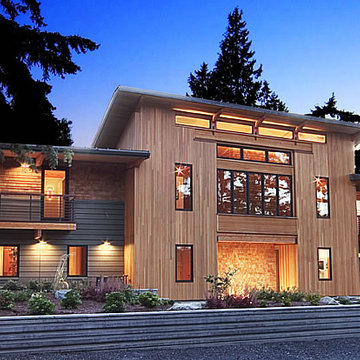
This Northwest Modern design used natural cedar siding, structural insulated panels, board form concrete, permeable pavers, a glass ceiling + floor and a residential elevator to offer sustainable luxury for our clients.
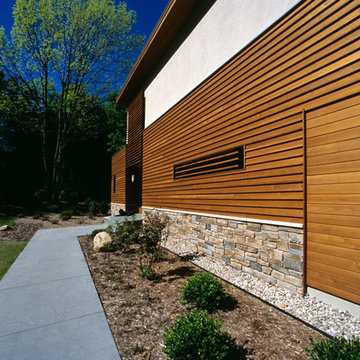
Ispirazione per la facciata di una casa grande marrone moderna a due piani con rivestimenti misti e copertura in metallo o lamiera

Foto della facciata di una casa bifamiliare grande marrone moderna a due piani con rivestimento in mattoni, tetto piano, copertura mista e tetto grigio
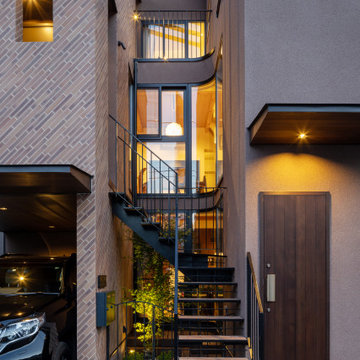
世田谷の閑静な住宅街に光庭を持つ木造3階建の母と娘家族の二世帯住宅です。隣家に囲まれているため、接道する北側に光と風を導く奥に深い庭(光庭)を設けました。その庭を巡るようにそれぞれの住居を配置し、大きな窓を通して互いの気配が感じられる住まいとしました。光庭を開くことでまちとつながり、共有することで家族を結ぶ長屋の計画です。
敷地は北側以外隣家に囲まれているため、建蔽率60%の余剰を北側中央に道へ繋がる奥行5mの光庭に集中させ、光庭を巡るように2つの家族のリビングやテラスを大きな開口と共に配置しました。1階は母、2~3階は娘家族としてそれぞれが独立性を保ちつつ風や光を共有しながら木々越しに互いを見守る構成です。奥に深い光庭は延焼ラインから外れ、曲面硝子や木アルミ複合サッシを用いながら柔らかい内部空間の広がりをつくります。木のぬくもりを感じる空間にするため、光庭を活かして隣地の開口制限を重視した準延焼防止建築物として空間を圧迫せず木架構の現しや木製階段を可能にしました。陽の光の角度と外壁の斜貼りタイルは呼応し、季節の移り変わりを知らせてくれます。曲面を構成する砂状塗装は自然の岩肌のような表情に。お施主様のお母様は紙で作るペーパーフラワーアート教室を定期的に開き、1階は光庭に面してギャラリーのように使われ、光庭はまちの顔となり小美術館のような佇まいとなった。
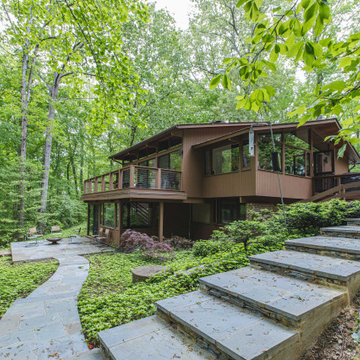
FineCraft Contractors, Inc.
Gardner Architects, LLC
Idee per la villa marrone moderna a due piani di medie dimensioni con rivestimento in legno, tetto a capanna e copertura a scandole
Idee per la villa marrone moderna a due piani di medie dimensioni con rivestimento in legno, tetto a capanna e copertura a scandole
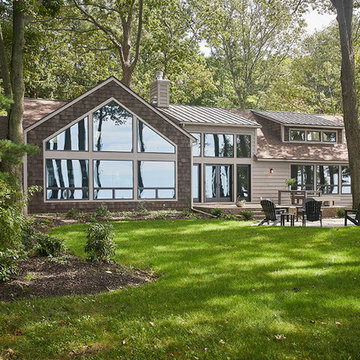
Foto della villa marrone moderna a un piano con rivestimenti misti, tetto marrone e copertura mista
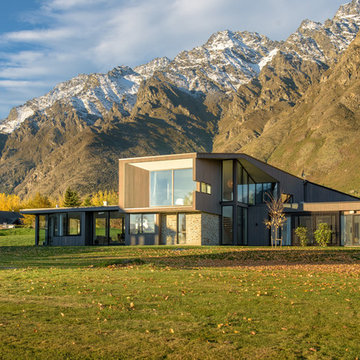
Located in Lakeside Estates, an exclusive Queenstown subdivision, the profile of this spectacular home echoes its alpine setting and showcases the possibilities of integrating high performance with bespoke design.
Designed by architect Hayden Emslie, this home has integrated the principles of Passive House, ventilation, airtightness, and orientation, to balance out the demands of a grand residence
Year: 2017
Area: 209m2
Product: Oak Markant brushed
Professionals involved: Evolution a division of Rilean Construction / Install a Floor
Photography: Evolution a division of Rilean Construction
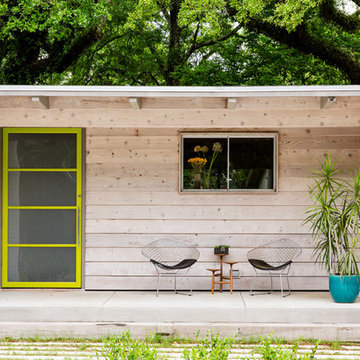
Adair Freeman adiarfreeman.com
McCown Design
Idee per la facciata di una casa piccola marrone moderna a un piano con rivestimento in legno e tetto piano
Idee per la facciata di una casa piccola marrone moderna a un piano con rivestimento in legno e tetto piano
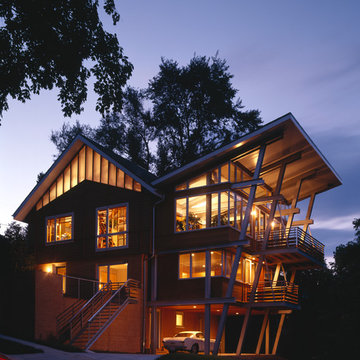
Photography by Nathan Webb, AIA
Esempio della facciata di una casa marrone moderna a tre piani di medie dimensioni con rivestimenti misti e tetto a capanna
Esempio della facciata di una casa marrone moderna a tre piani di medie dimensioni con rivestimenti misti e tetto a capanna
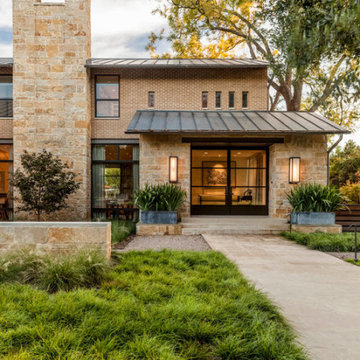
Esempio della villa ampia marrone moderna a due piani con rivestimenti misti e copertura mista
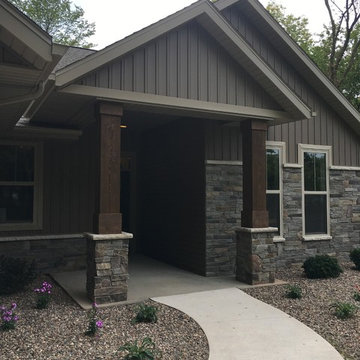
This condominium features a nice, warm color variety with the browns and cultured stone.
Immagine della villa marrone moderna a un piano di medie dimensioni con rivestimenti misti, tetto a capanna e copertura a scandole
Immagine della villa marrone moderna a un piano di medie dimensioni con rivestimenti misti, tetto a capanna e copertura a scandole
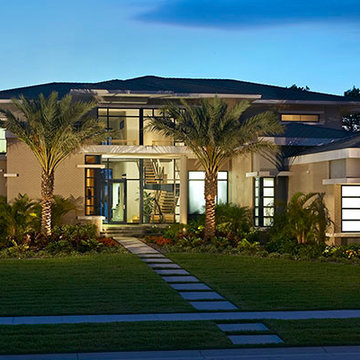
Dark window frames and a light exterior gives this house a pop of contrast.
Photo Credit: Steven P. Widoff
Esempio della facciata di una casa marrone moderna a due piani di medie dimensioni con rivestimento in stucco e tetto a padiglione
Esempio della facciata di una casa marrone moderna a due piani di medie dimensioni con rivestimento in stucco e tetto a padiglione
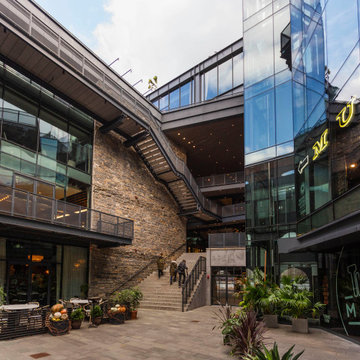
For this project, we did Network Infrastructure, Access Control, Video Surveillance.
Empire Stores is a historic waterfront icon in Brooklyn Bridge Park, formerly a warehouse for coffee, tea, tobacco and more. Today it's the perfect place to grab a bite or take in amazing views of the East River and the Brooklyn and Manhattan Bridges.
Facciate di case moderne marroni
12