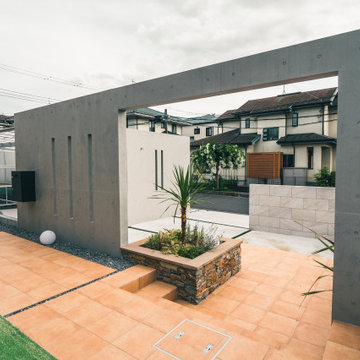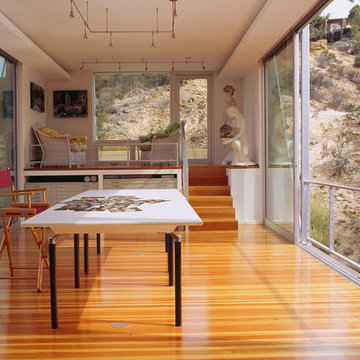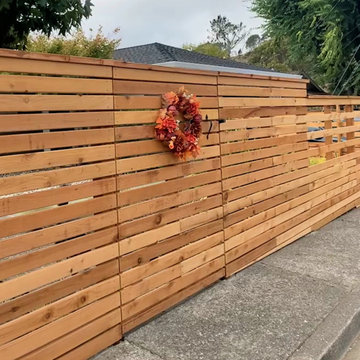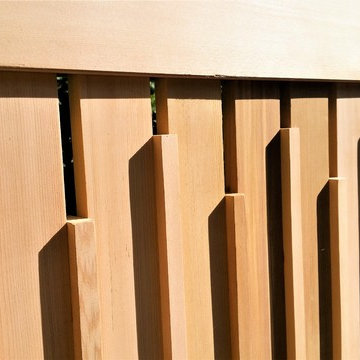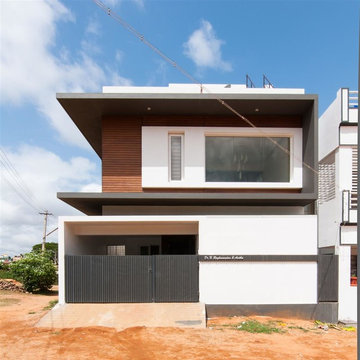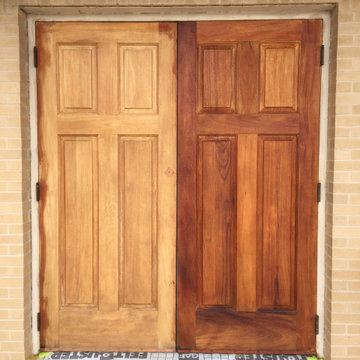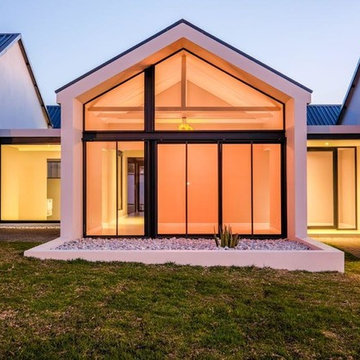Facciate di case moderne arancioni
Filtra anche per:
Budget
Ordina per:Popolari oggi
101 - 120 di 1.041 foto
1 di 3
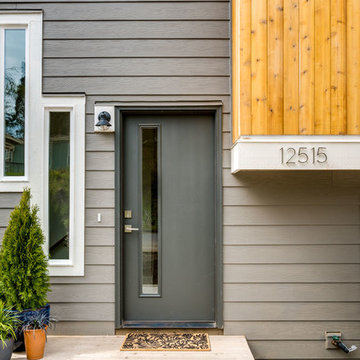
Idee per la villa grigia moderna a due piani di medie dimensioni con rivestimento con lastre in cemento
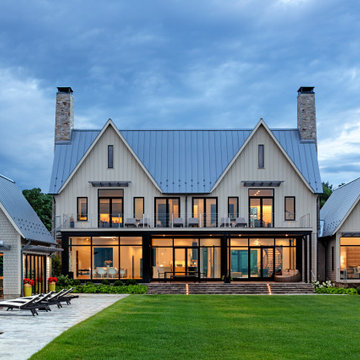
Esempio della villa ampia bianca moderna a tre piani con copertura in metallo o lamiera
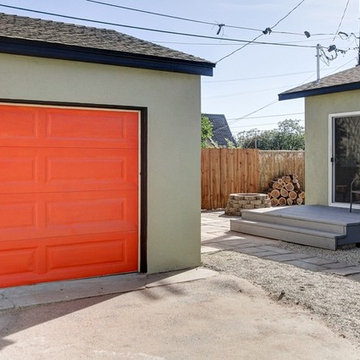
Willis Daniels
Immagine della villa grande verde moderna a un piano con rivestimento in legno, falda a timpano e copertura a scandole
Immagine della villa grande verde moderna a un piano con rivestimento in legno, falda a timpano e copertura a scandole
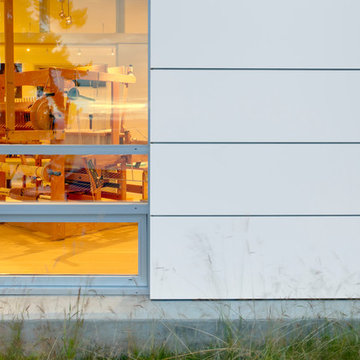
Photographer: Jay Goodrich
Immagine della facciata di una casa bianca moderna con rivestimento in metallo e tetto piano
Immagine della facciata di una casa bianca moderna con rivestimento in metallo e tetto piano
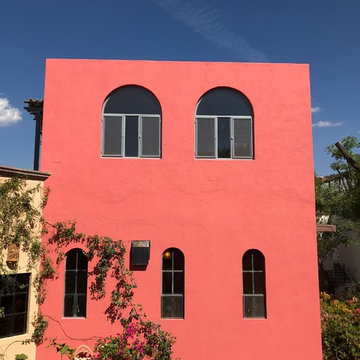
Idee per la villa arancione moderna a tre piani di medie dimensioni con rivestimento in stucco e tetto piano
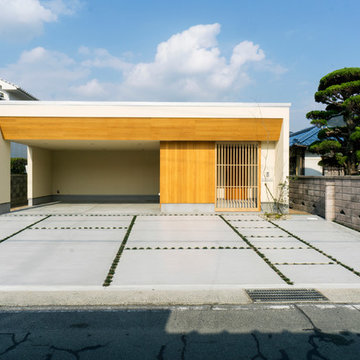
住宅が所狭しと建ち並ぶ敷地に計画した平屋のお住まい。
光や風が自然と舞い込む「光庭(こうてい)」を取入れることにより、庭と共に暮らす心地良さを感じられる家を実現しました。
畳のステップダウンフロアでゾーニングしたLDKや造作を織り交ぜた半露天風呂のバスルームなど、4つの庭による日本的な寛ぎに充ちた住空間です。
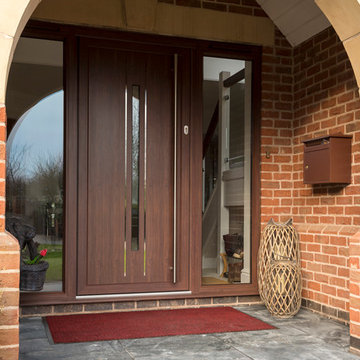
When it comes to us dealing with our customers, in many occasions the customer has seen us working at another property, or knows of someone that has had our team work at their property. This was exactly the case with this customer, as they saw their next door neighbour having new windows fitted at their property by our team, which made the customer come to our showroom and enquire about our services. After speaking with member of our team, the customer had agreed to have our team fit their entire property with new Anthracite Grey Origin Aluminium windows, along with a new Mahogany Origin Residential front door to complete the look of their home. Another installation that our team was asked to do was working on the customers summer house in the back of their, which involved our team installing two sets of Origin bi fold doors on either end of the summerhouse, along with Origin aluminium windows. As you can see from all the pictures of this project, the final results look brilliant and this property is definitely set to stand out with their neighbours.
This image was recently taken by Origin windows, who conducted a photo shoot at the customers property for their website.
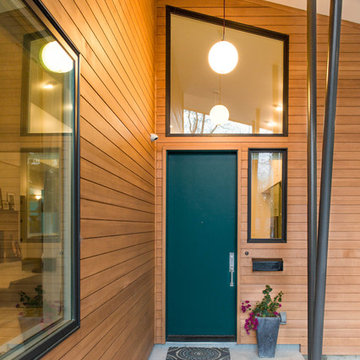
From CDK Architects:
This is a new home that replaced an existing 1949 home in Rosedale. The design concept for the new house is “Mid Century Modern Meets Modern.” This is clearly a new home, but we wanted to give reverence to the neighborhood and its roots.
It was important to us to re-purpose the old home. Rather than demolishing it, we worked with our contractor to disassemble the house piece by piece, eventually donating about 80% of the home to Habitat for Humanity. The wood floors were salvaged and reused on the new fireplace wall.
The home contains 3 bedrooms, 2.5 baths, plus a home office and a music studio, totaling 2,650 square feet. One of the home’s most striking features is its large vaulted ceiling in the Living/Dining/Kitchen area. Substantial clerestory windows provide treetop views and bring dappled light into the space from high above. There’s natural light in every room in the house. Balancing the desire for natural light and privacy was very important, as was the connection to nature.
What we hoped to achieve was a fun, flexible home with beautiful light and a nice balance of public and private spaces. We also wanted a home that would adapt to a growing family but would still fit our needs far into the future. The end result is a home with a calming, organic feel to it.
Built by R Builders LLC (General Contractor)
Interior Design by Becca Stephens Interiors
Landscape Design by Seedlings Gardening
Photos by Reagen Taylor Photography
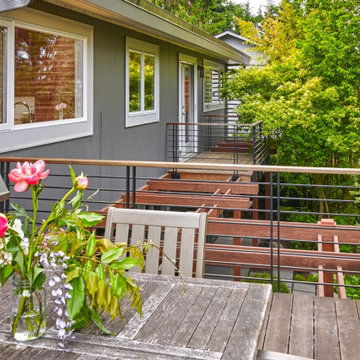
Foto della villa moderna a piani sfalsati con rivestimento in legno, tetto a capanna e copertura in metallo o lamiera
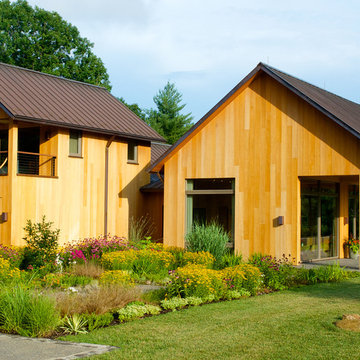
Virginia AIA Honor Award for Excellence in Residential Design | Vernacular geometries and contemporary openness. This house is designed around the simple concept of placing main living spaces and private bedrooms in separate volumes, and linking the two wings with a well-organized kitchen. In doing so, the southern living space becomes a pavilion that enjoys expansive glass openings and a generous porch. Maintaining a geometric self-confidence, this front pavilion possesses the simplicity of a barn, while its large, shadowy openings suggest shelter from the elements and refuge within.
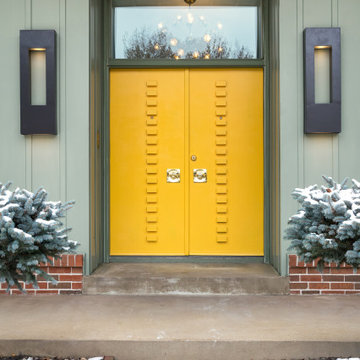
Foto della facciata di una casa verde moderna a un piano con rivestimento con lastre in cemento
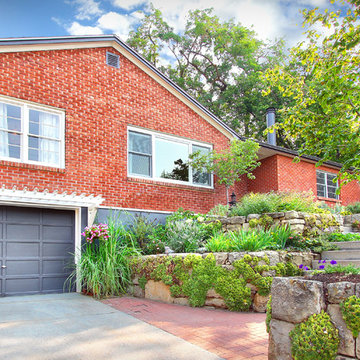
Greg Scott Makinen
Immagine della facciata di una casa moderna di medie dimensioni con rivestimento in mattoni
Immagine della facciata di una casa moderna di medie dimensioni con rivestimento in mattoni
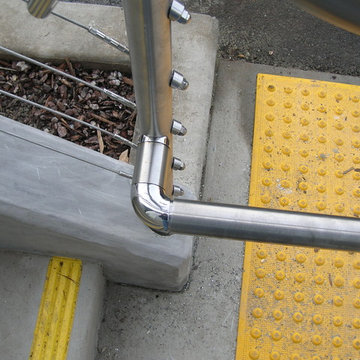
Although not really finished, this commercial stainless steel railing system utilizes a round post and rail. The tensioner and terminal fittings are marine grade 316 stainless steel through post fittings, while the end hardware are an "acorn nut / hex nut / washer" combination.
Facciate di case moderne arancioni
6
