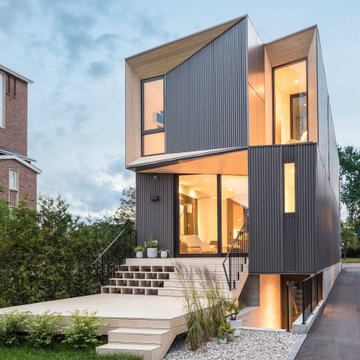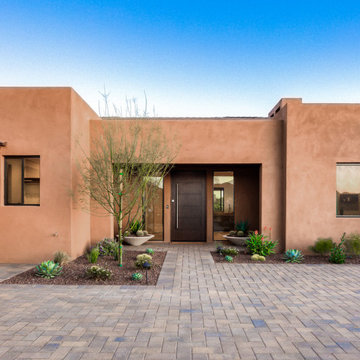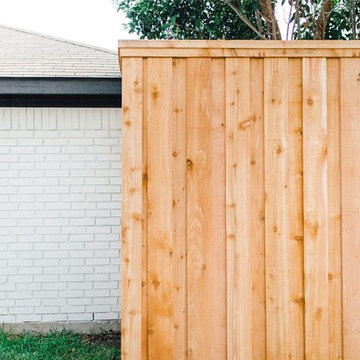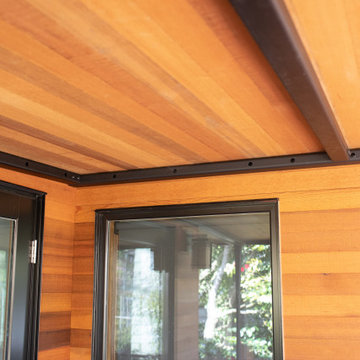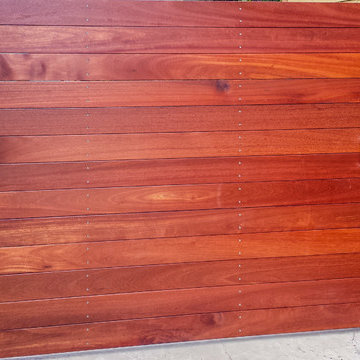Facciate di case moderne arancioni
Filtra anche per:
Budget
Ordina per:Popolari oggi
161 - 180 di 1.041 foto
1 di 3

外観
車の趣味のご主人のための、ビルトインガレージのある家。
ツーバイフォー構造で車二台分の開口幅を確保するために、「門型フレーム」を採用しています。
2階バルコニーのほかに、ルーフバルコニーをご希望されたので、片流れの大屋根とパラペットのスクエアを組み合わせたシルエットになりました。
ダイナミックなカタチがシャープになりすぎないよう、ツートンカラーのダーク色のサイディングは「織物」の柄のような優しい素材感のあるものに。
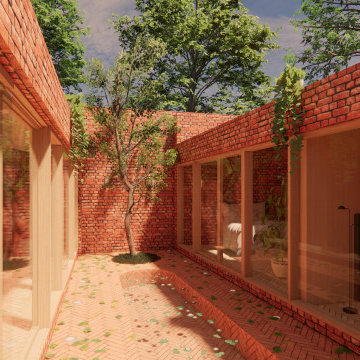
A courtyard home, made in the walled garden of a victorian terrace house off New Walk, Beverley. The home is made from reclaimed brick, cross-laminated timber and a planted lawn which makes up its biodiverse roof.
Occupying a compact urban site, surrounded by neighbours and walls on all sides, the home centres on a solar courtyard which brings natural light, air and views to the home, not unlike the peristyles of Roman Pompeii.
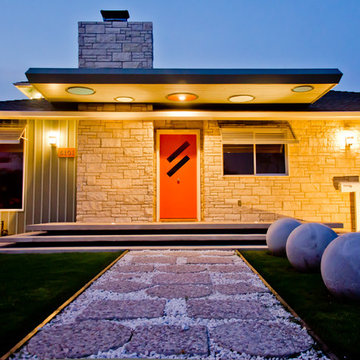
David Trotter - 8TRACKstudios - www.8trackstudios.com
Idee per la facciata di una casa moderna
Idee per la facciata di una casa moderna
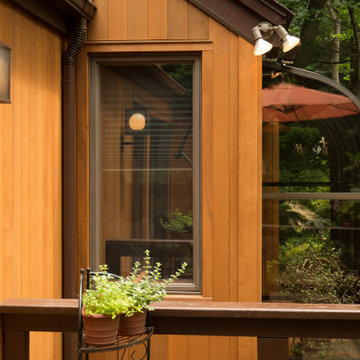
1x6 T&G (V2E) CEDAR-WRC SIDING, AYE&BTR (BL Grade Equivalent CLEAR), KD, StainEXT, S1S, Smooth Use.
Stained to Match Olympic 717 "Redwood" Semi-transparent Oil Based- Smooth Face
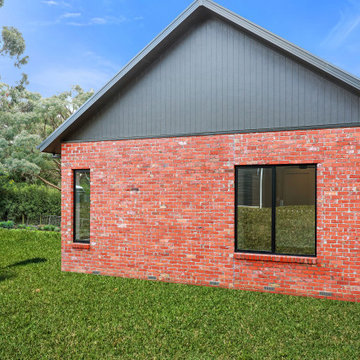
Immagine della villa rossa moderna a un piano con rivestimento in mattoni, tetto a capanna, copertura in metallo o lamiera e tetto grigio
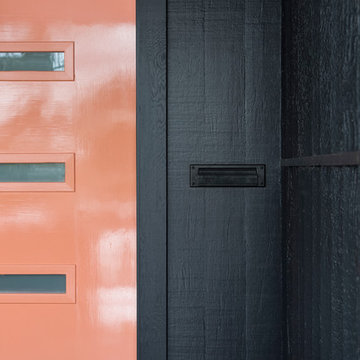
Meagan Larsen Photography
Idee per la villa moderna a piani sfalsati di medie dimensioni
Idee per la villa moderna a piani sfalsati di medie dimensioni
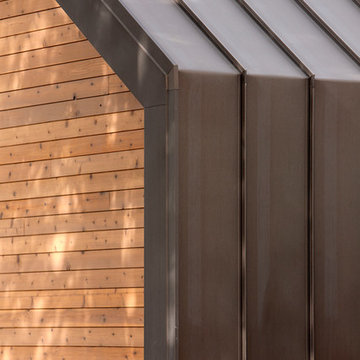
Ispirazione per la facciata di una casa grande moderna a un piano con rivestimenti misti
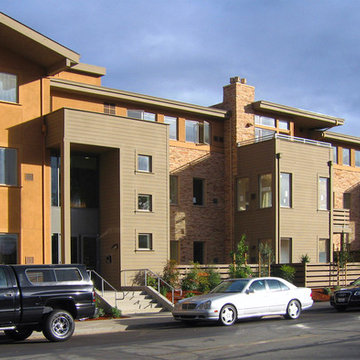
Immagine della facciata di una casa gialla moderna a tre piani con rivestimento in mattoni
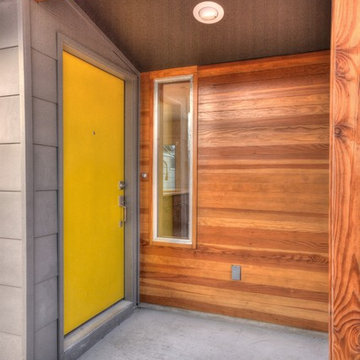
A 43” diameter heritage pecan guided the plan of this neighborhood-scaled, modestly-priced, single-story, L-shaped house. In Austin’s seemingly perpetual drought, the goal was to create a symbiotic relationship between house and tree: to complement, not combat each other. The roof’s east/west parallel ridges create a valley directly across from the base, where water is collected at a grate, nourishing the tree. The roof also maximizes south facing surfaces, elevated at 15 degrees for future solar collection. The open, public spaces of the home maximize the north-south light. The private zone of the bedrooms and bathrooms include a generous gallery; its angled walls and large sliding doors are faceted about the tree. The pecan becomes a central focus for indoor and outdoor living, participating in the house in both plan and section. The design welcomes and nurtures the tree as integral to its success. Photo Credit: Chris Diaz
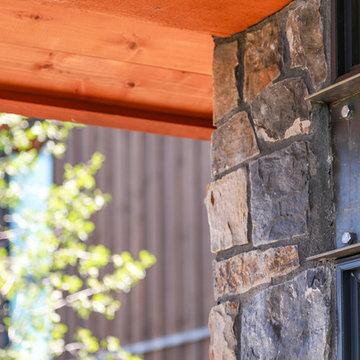
Mountain modern architecture. Amazing site. Strong European design features on interior finish. Very modern style on exterior finishes.
Ispirazione per la facciata di una casa moderna
Ispirazione per la facciata di una casa moderna
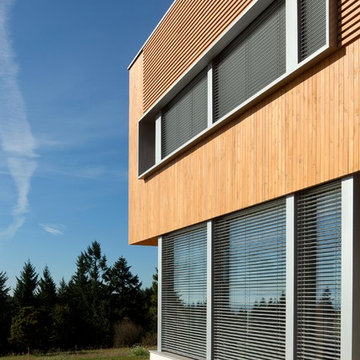
Karuna Passive House designed by Holst Architecture and built by Hammer & Hand. This high performance home meets the world's most demanding green building certifications. Photo by Jeremy Bittermann.
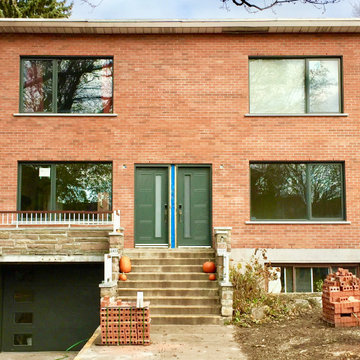
Facade Restoration of an old 1950's home into a modern look. Change of the Brick, Change of the Windows and Doors. More to come: A modern Railing, lights, Address, Mailbox and a 3 foot garet.
Janik Fauteux
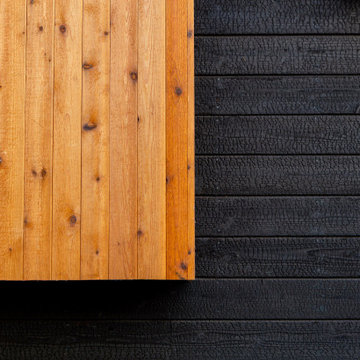
This modest yet fabulous three-story new build is a composite modern and traditional design by residential architect Willie Dean, featuring a professional music studio buildout at grade, living area on the first floor, and bedrooms upstairs. It was built by Bachelor General Contractor and is clad with an opulent volume of Suyaki highlighted with stk grade western red cedar.
Product: Suyaki 1×6 select grade shiplap
Prefinish: Ebony
Application: Residential – Exterior
SF: 2800SF
Designer: Ground Up Design Works
Builder: Bachelor General Contractor
Date: January 2018
Location: Portland, OR
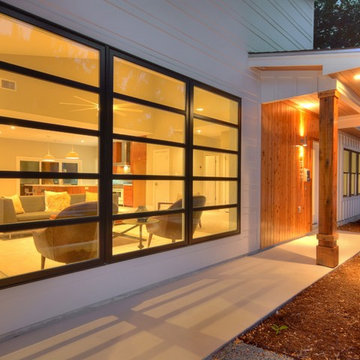
Ispirazione per la casa con tetto a falda unica bianco moderno a un piano con rivestimento in legno
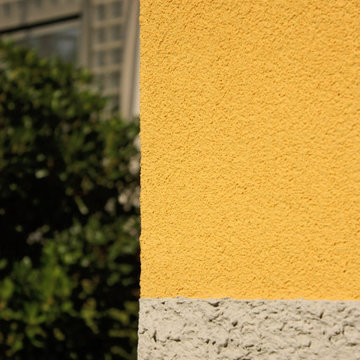
Immagine della facciata di una casa ampia gialla moderna a tre piani con rivestimenti misti, tetto a capanna e copertura in tegole
Facciate di case moderne arancioni
9
