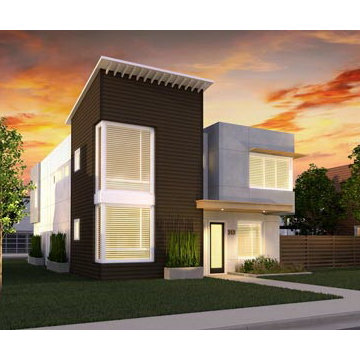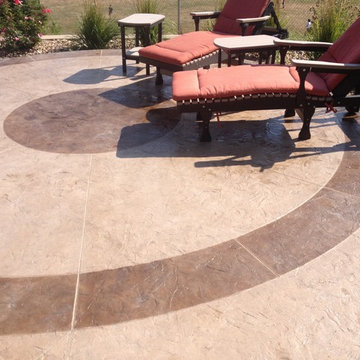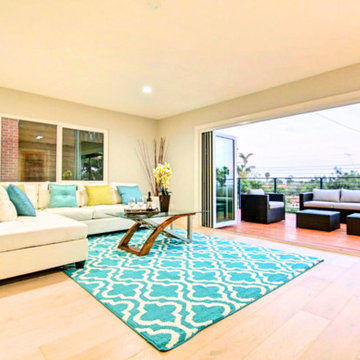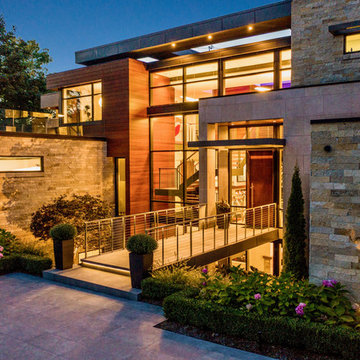Facciate di case moderne arancioni
Filtra anche per:
Budget
Ordina per:Popolari oggi
141 - 160 di 1.041 foto
1 di 3
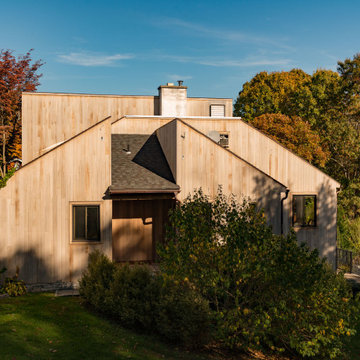
1x6 T&G (Tongue & Groove) (V2E) CEDAR-WRC (Western Red Cedar) SIDING, AYE&BTR (BL Grade Equivalent CLEAR), KD, (Kiln Dried) StainEXT, Cabot's "Bleaching Oil" S1S,(Smooth 1 Side) Smooth Use.
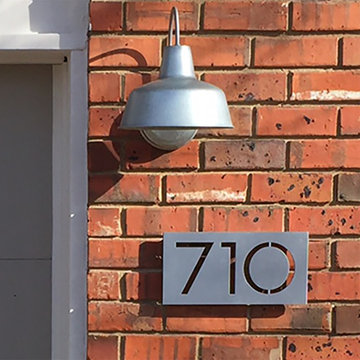
Palm Springs Modern House Number - Plaque (modernhousenumbers.com)
Brushed 3/8" thick aluminum with a high quality clear coat and 1/2" standoffs providing a subtle shadow.
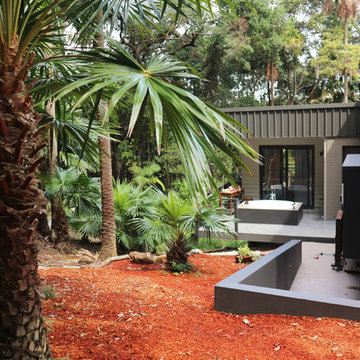
Project on a bush land block with bush fire restrictions. Surrounded by dense forest, the main dwelling is separated from the guest wing at the rear with an outdoor central staircase leading up to a 'sky room' looking out to the bush and sky. The house rest on two large water tanks and has a underground safe room.
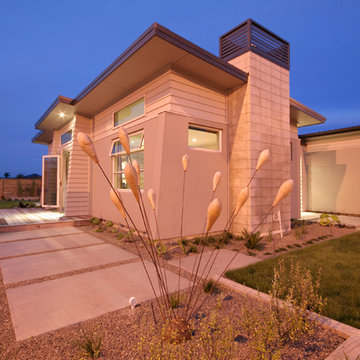
Ispirazione per la facciata di una casa grigia moderna a un piano con rivestimento in legno
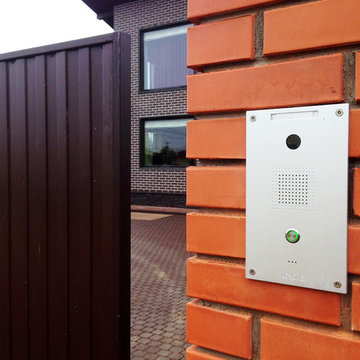
Домофон от австрийской компании Loxone, никаких приемных панелей в интерьере - это в прошлом. Даже если вы не дома вызов придет прямо на iPhone/Android. А система сохранит фото звонившего. Если это ваш садовник, то вы можете открыть ему ворота даже находясь на другом конце Земли.
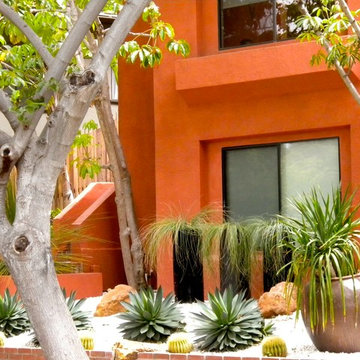
Idee per la facciata di una casa rossa moderna a due piani di medie dimensioni con rivestimento in stucco
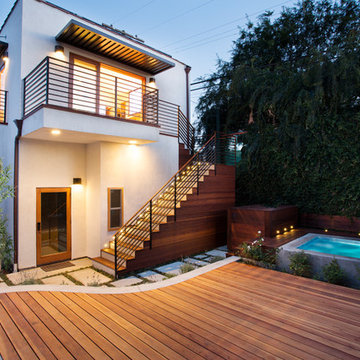
Kristina Sado
Ispirazione per la facciata di una casa bianca moderna a due piani di medie dimensioni con rivestimento in stucco e tetto piano
Ispirazione per la facciata di una casa bianca moderna a due piani di medie dimensioni con rivestimento in stucco e tetto piano
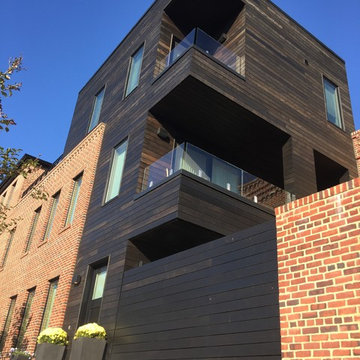
Cantilevered glass balconies overlook the courtyard below while providing a view to the water.
Foto della facciata di un appartamento grande marrone moderno a tre piani con rivestimenti misti, tetto piano e copertura a scandole
Foto della facciata di un appartamento grande marrone moderno a tre piani con rivestimenti misti, tetto piano e copertura a scandole
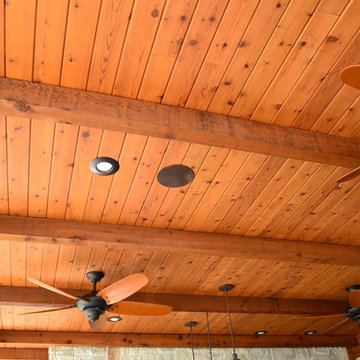
Ortus Exteriors - This beautiful one-acre home needed an even more beautiful outdoor upgrade! The pool features a large tanning ledge, an elevated back wall with 3 sheer-descent waterfalls, a TurboTwist slide, and PebbleSheen Irish Mist finish. Travertine pavers were used for the decking. The elevated spa has a waterfall spillway and a curved ledge with smooth 1" tile. The 600 sq. ft. pool cabana is perfect for those hot Texas summers! Besides the convenient bathroom, outdoor shower, and storage space, there's an entire kitchen for backyard chefs. Granite counter tops with outlets for appliances and a sink will take care of all the prep work, and a stainless steel grill with a side burner and smoker will take care of the meats. In the corner, a built-in vented stone fireplace with a mounted TV and seating area allows for movies, shows, and football games. Outside the drop-ceiling cabana is a gas fire pit with plenty of seating for s'mores nights. We put on the finishing touches with appropriate landscaping and lighting. It was a pleasure to design and build such an all-encompassing project for a great customer!
We design and build luxury swimming pools and outdoor living areas the way YOU want it. We focus on all-encompassing projects that transform your land into a custom outdoor oasis. Ortus Exteriors is an authorized Belgard contractor, and we are accredited with the Better Business Bureau.
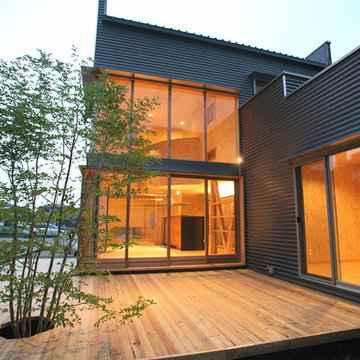
シンボルツリーはシマトネリコです
デッキをアウトドアリビングとしても使用できます
Idee per la facciata di una casa grigia moderna a due piani di medie dimensioni con rivestimento in metallo e copertura in metallo o lamiera
Idee per la facciata di una casa grigia moderna a due piani di medie dimensioni con rivestimento in metallo e copertura in metallo o lamiera
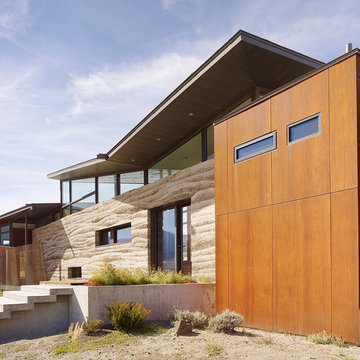
Michael Millman
Ispirazione per la casa con tetto a falda unica grande marrone moderno a due piani con rivestimenti misti
Ispirazione per la casa con tetto a falda unica grande marrone moderno a due piani con rivestimenti misti
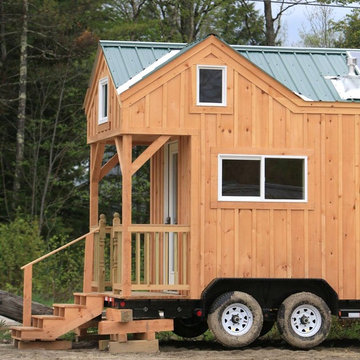
8' x 16' tiny house on trailer has solar as well.
Ispirazione per la facciata di una casa piccola moderna
Ispirazione per la facciata di una casa piccola moderna
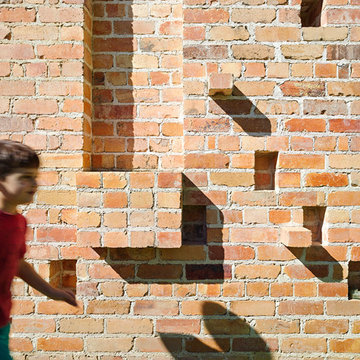
Niches, projections and small recesses make this building child's play!
Featured Product: Bowral Bricks 50mm Dry Pressed Clay Bricks in 'Simmental Silver'
Location: Highgate Hill QLD
Owners: Jayson and Melissa Blight
Architect: Cox Rayner Architects in collaboration with Twofold Studio
Structural engineer: Westera partners
Builder: Frame Projects
Bricklayer: Elvis & Rose
Photographer: Christopher Frederick Jones (Elvis & Rose photo by Alex Chomicz)
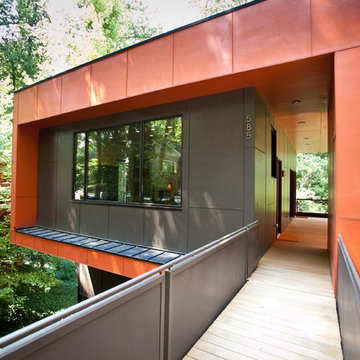
Atlanta modern home designed by Dencity LLC and built by Cablik Enterprises. Photo by AWH Photo & Design.
Immagine della facciata di una casa rossa moderna
Immagine della facciata di una casa rossa moderna
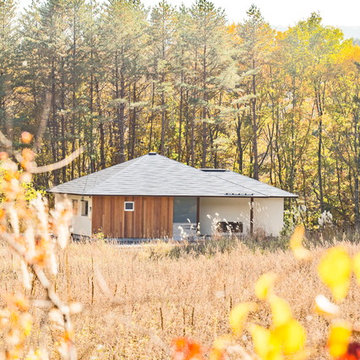
house6
Immagine della facciata di una casa bianca moderna a un piano con rivestimenti misti e tetto a padiglione
Immagine della facciata di una casa bianca moderna a un piano con rivestimenti misti e tetto a padiglione
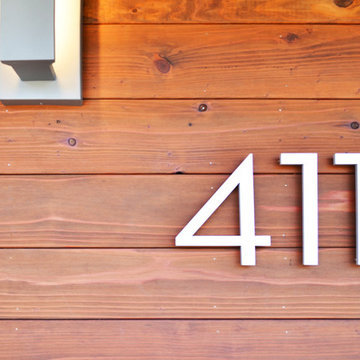
Modern house numbers on stained redwood siding
Idee per la villa marrone moderna a due piani di medie dimensioni con rivestimento in legno, tetto a padiglione e copertura in tegole
Idee per la villa marrone moderna a due piani di medie dimensioni con rivestimento in legno, tetto a padiglione e copertura in tegole
Facciate di case moderne arancioni
8
