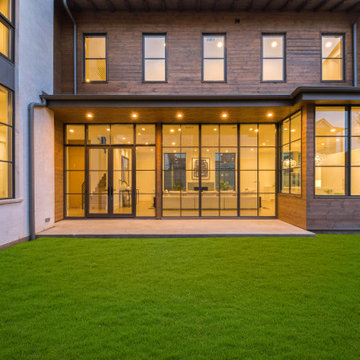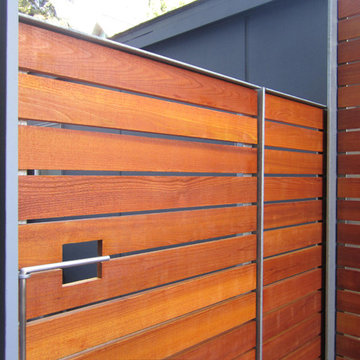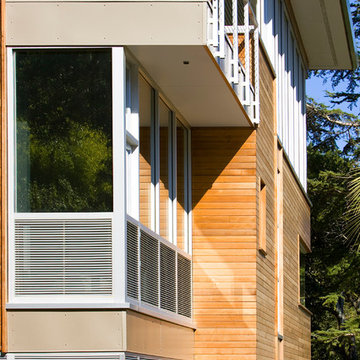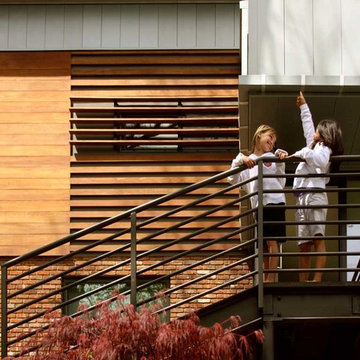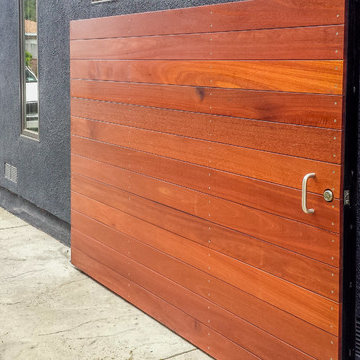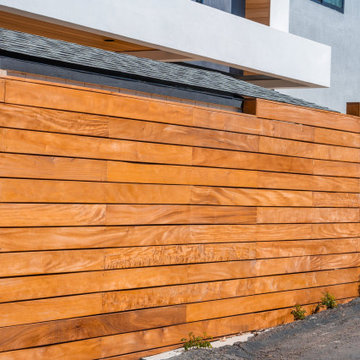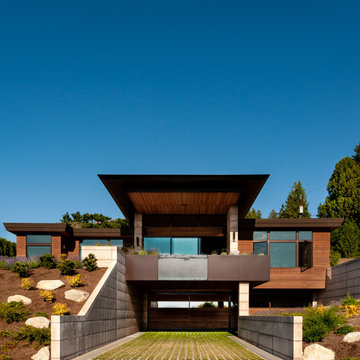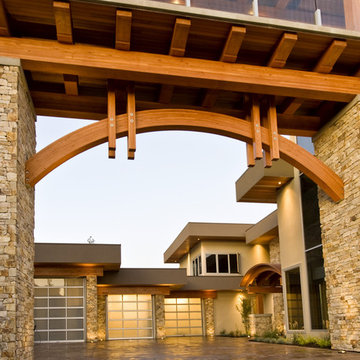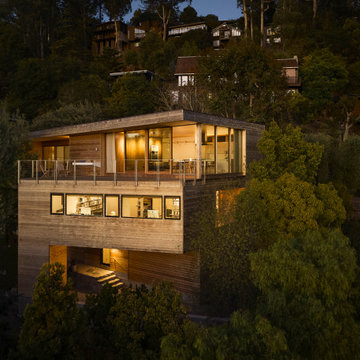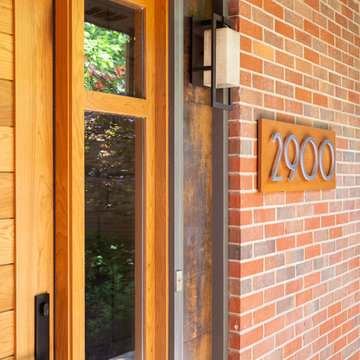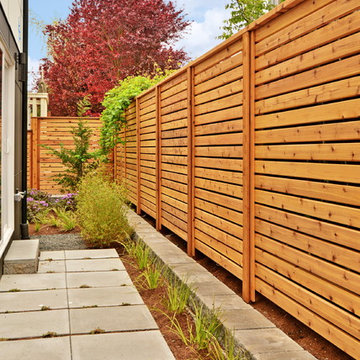Facciate di case moderne arancioni
Filtra anche per:
Budget
Ordina per:Popolari oggi
61 - 80 di 1.043 foto
1 di 3
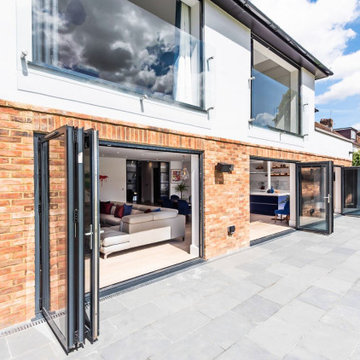
The rear elevation of this newly extended and remodelled 1960's home. In this image, the balanced rear elevation is made up of large openings with bi-folding doors. The first floor doors feature a frameless glass balustrade to maximise views to nature.
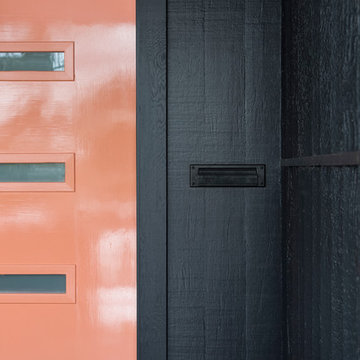
Meagan Larsen Photography
Idee per la villa moderna a piani sfalsati di medie dimensioni
Idee per la villa moderna a piani sfalsati di medie dimensioni
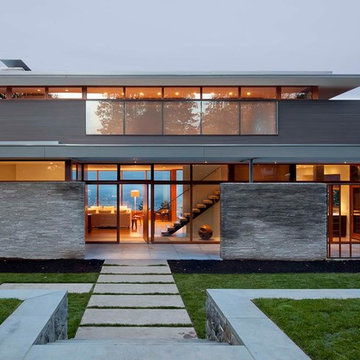
Photo by Jeremy Bittermann
Foto della facciata di una casa moderna a due piani con tetto piano
Foto della facciata di una casa moderna a due piani con tetto piano
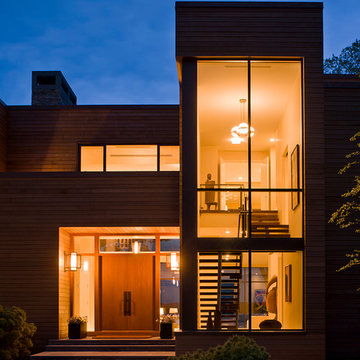
Esempio della facciata di una casa ampia marrone moderna a due piani con rivestimento in legno e tetto piano
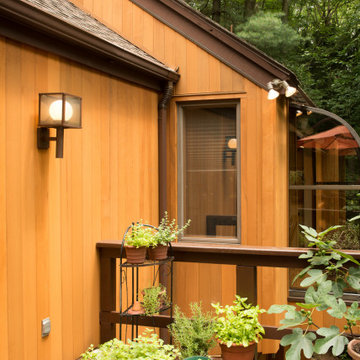
1x6 T&G (V2E) CEDAR-WRC SIDING, AYE&BTR (BL Grade Equivalent CLEAR), KD, StainEXT, S1S, Smooth Use.
Stained to Match Olympic 717 "Redwood" Semi-transparent Oil Based- Smooth Face
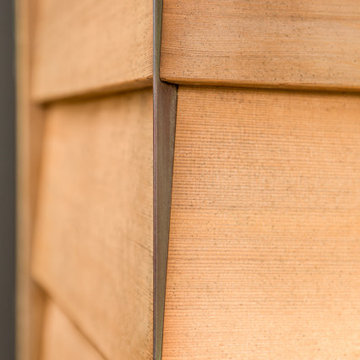
Esempio della facciata di una casa moderna con rivestimento in legno e pannelli sovrapposti
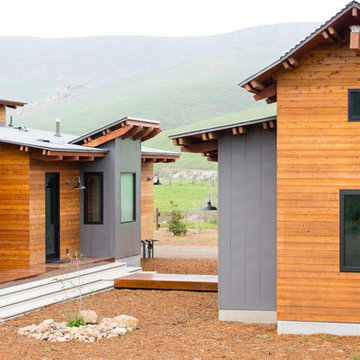
Located on a private ranch on the Central Coast of California, The North Coast Ranch is a contemporary agrarian compound with a rich family heritage. The compound includes a main house, guest house, and detached garage/workshop situated on what was once a hog farm. The agrarian setting and history of the property inspired much of the design and detailing. The agrarian influences are apparent in the exposed framing, cedar siding, barn form roof lines, and a tower element inspired by the existing concrete silos located on the property. To celebrate the family’s Swiss heritage, the exposed rafter tails are individually branded with the Swiss flag insignia.
On the interior, a large open floor plan and 10’ sliding glass doors provide plenty of space for family gatherings and opportunities for indoor/outdoor living. Adding to the grandeur of the spaces, the kitchen and living room boast vaulted cathedral ceilings. The agrarian detailing continues throughout the house with the incorporation of warm materials and exposed structure. Concrete slats, originally a part of the old hog pen infrastructure, were reutilized to create a feature wall in the dining room.
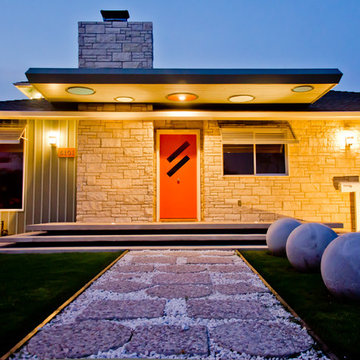
David Trotter - 8TRACKstudios - www.8trackstudios.com
Idee per la facciata di una casa moderna
Idee per la facciata di una casa moderna
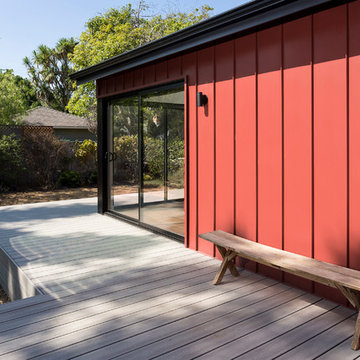
Detail of red metal standing seam siding with raised deck and sliding glass aluminum doors at the corner. Photo by Clark Dugger
Esempio della villa multicolore moderna a un piano di medie dimensioni con rivestimento in metallo, tetto a capanna e copertura a scandole
Esempio della villa multicolore moderna a un piano di medie dimensioni con rivestimento in metallo, tetto a capanna e copertura a scandole
Facciate di case moderne arancioni
4
