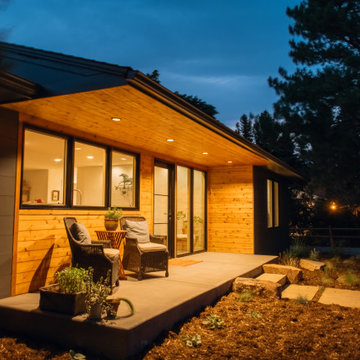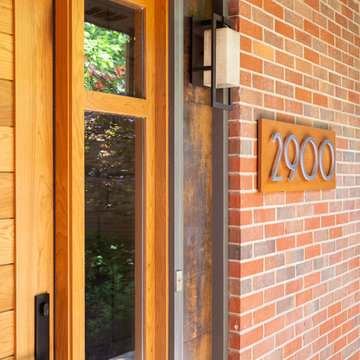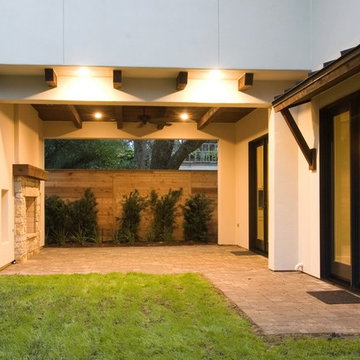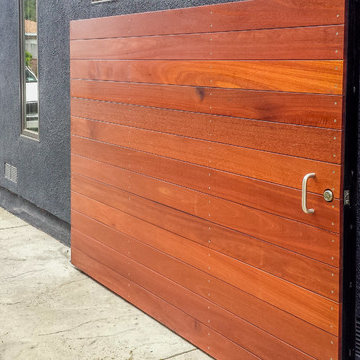Facciate di case moderne arancioni
Filtra anche per:
Budget
Ordina per:Popolari oggi
21 - 40 di 1.041 foto
1 di 3
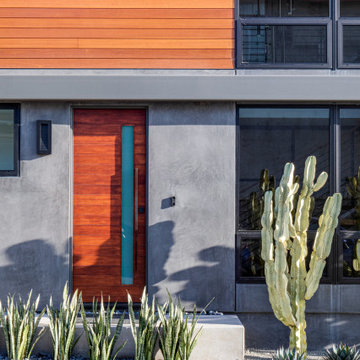
Foto della villa grande multicolore moderna a due piani con rivestimenti misti, tetto piano e copertura mista
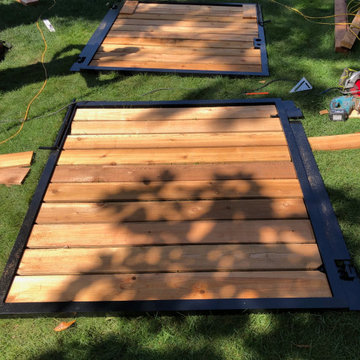
Hand built Semi private cedar fence custom order for a client in Squamish
Ispirazione per la villa moderna di medie dimensioni
Ispirazione per la villa moderna di medie dimensioni
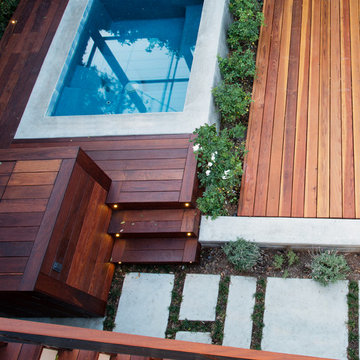
Kristina Sado
Immagine della facciata di una casa bianca moderna a due piani di medie dimensioni con rivestimento in stucco e tetto piano
Immagine della facciata di una casa bianca moderna a due piani di medie dimensioni con rivestimento in stucco e tetto piano
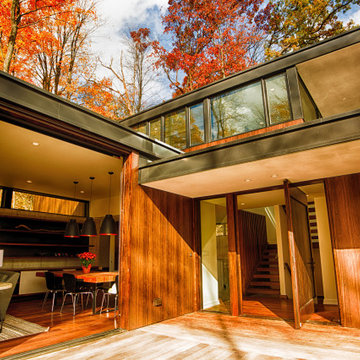
The client’s request was quite common - a typical 2800 sf builder home with 3 bedrooms, 2 baths, living space, and den. However, their desire was for this to be “anything but common.” The result is an innovative update on the production home for the modern era, and serves as a direct counterpoint to the neighborhood and its more conventional suburban housing stock, which focus views to the backyard and seeks to nullify the unique qualities and challenges of topography and the natural environment.
The Terraced House cautiously steps down the site’s steep topography, resulting in a more nuanced approach to site development than cutting and filling that is so common in the builder homes of the area. The compact house opens up in very focused views that capture the natural wooded setting, while masking the sounds and views of the directly adjacent roadway. The main living spaces face this major roadway, effectively flipping the typical orientation of a suburban home, and the main entrance pulls visitors up to the second floor and halfway through the site, providing a sense of procession and privacy absent in the typical suburban home.
Clad in a custom rain screen that reflects the wood of the surrounding landscape - while providing a glimpse into the interior tones that are used. The stepping “wood boxes” rest on a series of concrete walls that organize the site, retain the earth, and - in conjunction with the wood veneer panels - provide a subtle organic texture to the composition.
The interior spaces wrap around an interior knuckle that houses public zones and vertical circulation - allowing more private spaces to exist at the edges of the building. The windows get larger and more frequent as they ascend the building, culminating in the upstairs bedrooms that occupy the site like a tree house - giving views in all directions.
The Terraced House imports urban qualities to the suburban neighborhood and seeks to elevate the typical approach to production home construction, while being more in tune with modern family living patterns.
Overview:
Elm Grove
Size:
2,800 sf,
3 bedrooms, 2 bathrooms
Completion Date:
September 2014
Services:
Architecture, Landscape Architecture
Interior Consultants: Amy Carman Design
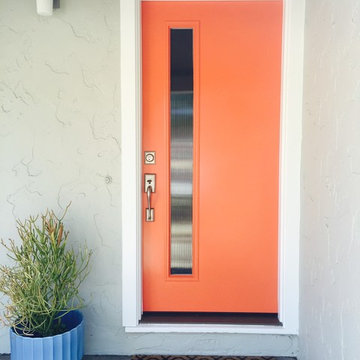
Sarah Gaffney Designs
Immagine della facciata di una casa verde moderna con rivestimento in stucco
Immagine della facciata di una casa verde moderna con rivestimento in stucco

Photography by Bernard Andre
Ispirazione per la facciata di una casa beige moderna a un piano con tetto piano
Ispirazione per la facciata di una casa beige moderna a un piano con tetto piano
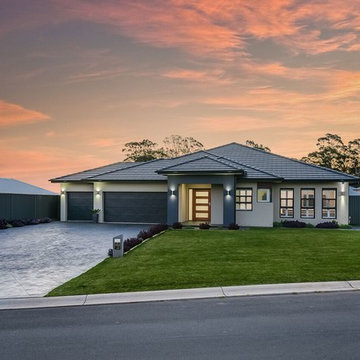
http://donshielphotography.com.au
Ispirazione per la facciata di una casa grande beige moderna a un piano con rivestimento in cemento
Ispirazione per la facciata di una casa grande beige moderna a un piano con rivestimento in cemento
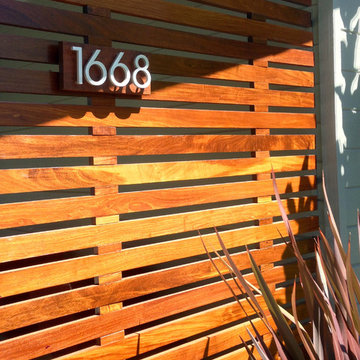
{delighted by this customer photo}
these 4" Palm Springs aluminium house numbers look very eloquent mounted on this wooden entry screen.
Immagine della facciata di una casa moderna
Immagine della facciata di una casa moderna

This picture, caught at sunrise, highlights the contrast of materials that is hallmark to the contemporary modern home. Shinta Muljani, who designed her home, had a vision of stone, modern, and wood siding working in harmony together.
The siding is James Hardie panels with Tamlyn recessed channel spacers. The entry door is stained, clear vertical grain fir. Instead of wood, we recommended horizontally applied Fiberon Composite siding. This material offers the warm tones of wood while virtually eliminating the high maintenance of wood. The windows are Marvin All-Ultrex, fiberglass.
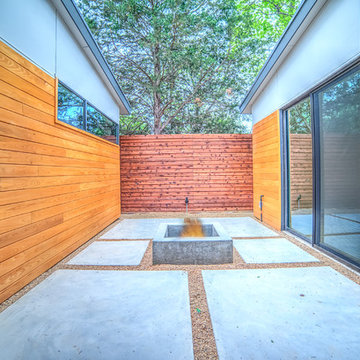
Midcentury modern rebuild by Trae Williams & Tavis Westbrook with Superior Acquisitions. Check out all our projects at www.superioracquisitions.net
Idee per la facciata di una casa moderna a un piano
Idee per la facciata di una casa moderna a un piano
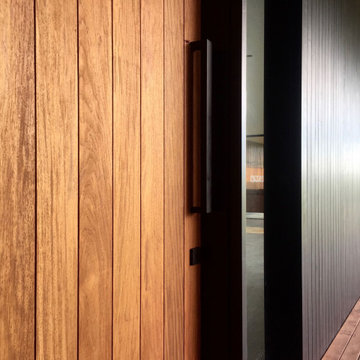
A solid vertical VJ plank door with a simple single light sidelight manufactured in Papua New Guinea Rosewood. Door and sidelight jamb are coated in black paint. Matte black hardware feature.
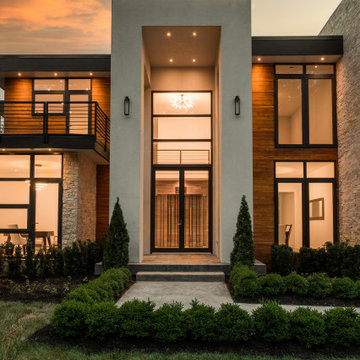
Modern Contemporary Villa exterior with black aluminum tempered full pane windows and doors, that brings in natural lighting. Featuring contrasting textures on the exterior with stucco, limestone and teak. Cans and black exterior sconces to bring light to exterior. Landscaping with beautiful hedge bushes, arborvitae trees, fresh sod and japanese cherry blossom. 4 car garage seen at right and concrete 25 car driveway. Custom treated lumber retention wall.
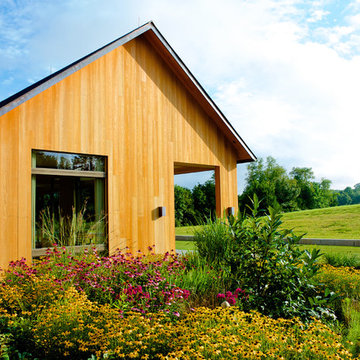
Virginia AIA Honor Award for Excellence in Residential Design | Vernacular geometries and contemporary openness. This house is designed around the simple concept of placing main living spaces and private bedrooms in separate volumes, and linking the two wings with a well-organized kitchen. In doing so, the southern living space becomes a pavilion that enjoys expansive glass openings and a generous porch. Maintaining a geometric self-confidence, this front pavilion possesses the simplicity of a barn, while its large, shadowy openings suggest shelter from the elements and refuge within.
The house is tucked at the end of a long field, protected by a slight rise in the land to the west. The field is maintained by the adjacent farm, while native wildflower perennials and small areas of turf surround the domestic spaces.
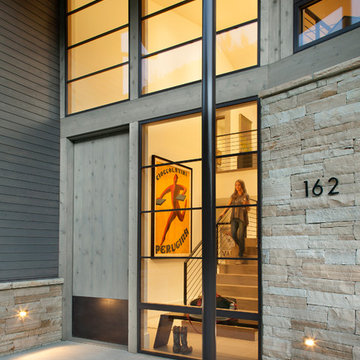
Idee per la casa con tetto a falda unica marrone moderno a due piani di medie dimensioni con rivestimenti misti

The building is comprised of three volumes, supported by a heavy timber frame, and set upon a terraced ground plane that closely follows the existing topography. Linking the volumes, the circulation path is highlighted by large cuts in the skin of the building. These cuts are infilled with a wood framed curtainwall of glass offset from the syncopated structural grid.
Eric Reinholdt - Project Architect/Lead Designer with Elliott, Elliott, Norelius Architecture
Photo: Brian Vanden Brink
Facciate di case moderne arancioni
2
