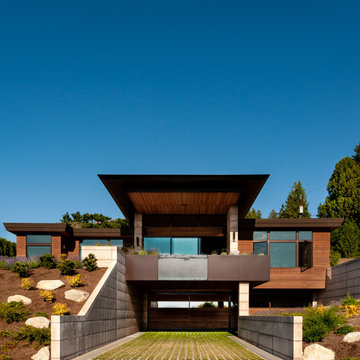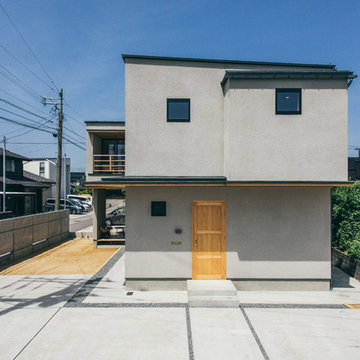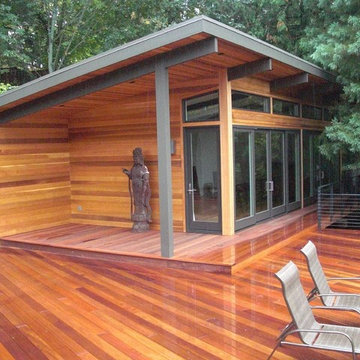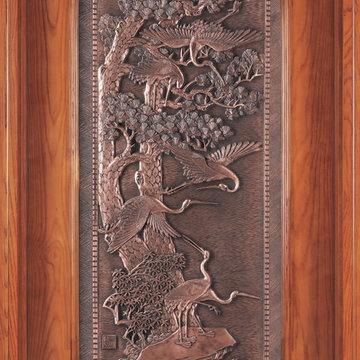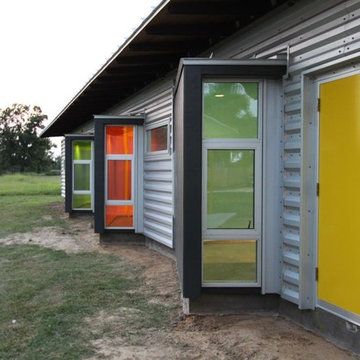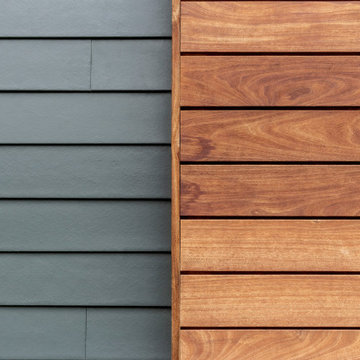Facciate di case moderne arancioni
Filtra anche per:
Budget
Ordina per:Popolari oggi
41 - 60 di 1.041 foto
1 di 3
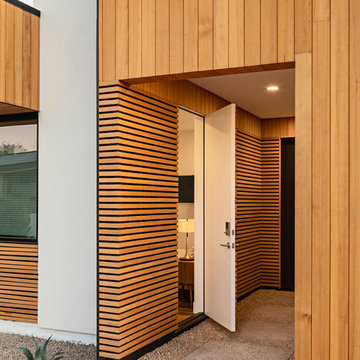
Photo by Roehner + Ryan
Immagine della villa moderna a un piano con rivestimento in legno, tetto a capanna e copertura in metallo o lamiera
Immagine della villa moderna a un piano con rivestimento in legno, tetto a capanna e copertura in metallo o lamiera
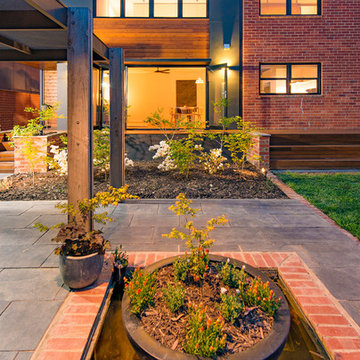
Foto della facciata di una casa grande moderna a due piani con rivestimento in mattoni
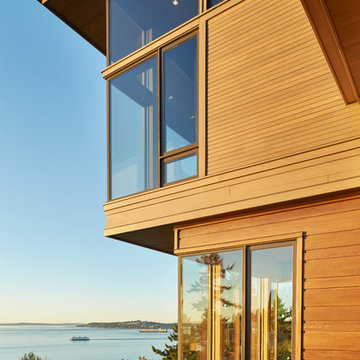
The house exterior is composed of two different patterns of wood siding. The closely spaced T&G siding is for the upper portion of the house, while the more broadly spaced channel siding is used at the base of the house. The house overlooks Puget Sound.
Photos by Benjamin Benschneider
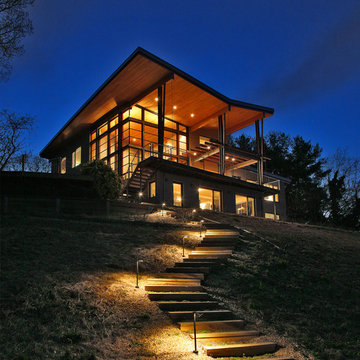
Photo Credit: Ken Wyner
general contractor: Berliner Construction, www.berlinerconstruction.com
Esempio della facciata di una casa moderna con terreno in pendenza
Esempio della facciata di una casa moderna con terreno in pendenza
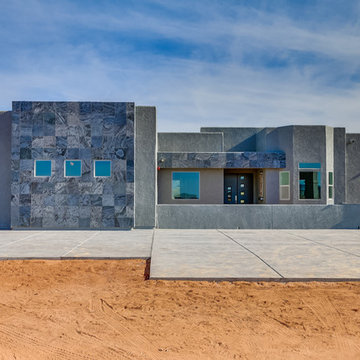
Immagine della villa grigia moderna a un piano di medie dimensioni con rivestimento in stucco e tetto piano

South-facing rear of home with cedar and metal siding, wood deck, sun shading trellises and sunroom seen in this photo.
Ken Dahlin
Immagine della facciata di una casa moderna con rivestimento in metallo
Immagine della facciata di una casa moderna con rivestimento in metallo
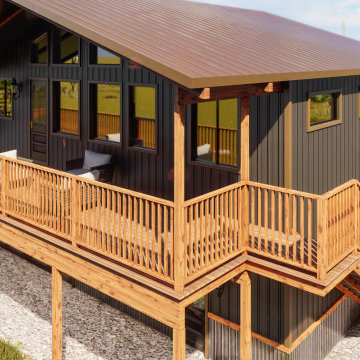
Soak up the views from this gorgeous carriage-house-style barndominium! When you’re not enjoying the outdoors from your expansive deck, you can enjoy a large, main-level garage and workshop, and well-appointed second-story home. Don’t let the square footage fool you! This home has it all…double sinks in the master, a walk-in pantry and walk-in closet, and an abundance of natural light. The Winifred is perfect as a vacation home, or a primary residence!
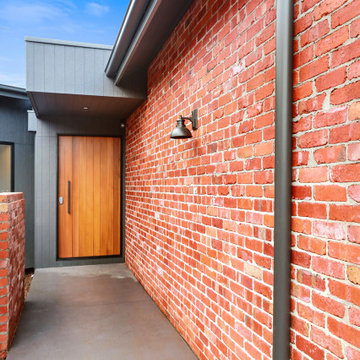
Foto della villa rossa moderna a un piano con rivestimento in mattoni, tetto a capanna, copertura in metallo o lamiera e tetto grigio
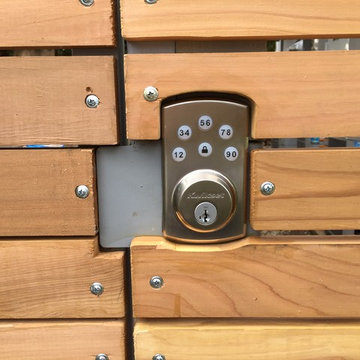
Immagine della facciata di una casa grigia moderna a due piani di medie dimensioni con rivestimento in legno
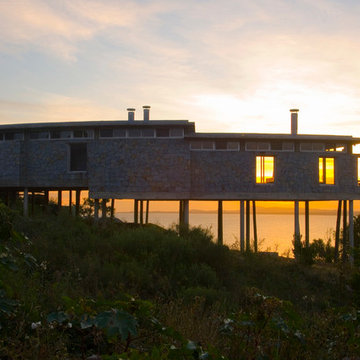
Esempio della facciata di una casa moderna a un piano con rivestimento in pietra e terreno in pendenza
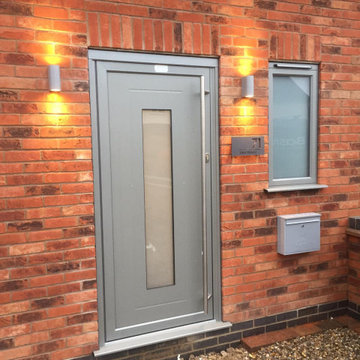
With the Origin range of products, customers are provided 150 different colours to opt for, as well as 4 wood finishes, in order to provide the perfect look and finish to a customers home. Out of these 150 colours, Origin provide their products with 7 standard colours which are available on a quicker lead time than other finishes, which can be seen on display at our showroom. For many of our customers, they will pick one of these 7 colours for their home.
For this job, the customer had recently purchased a new build property and wanted to have windows, bi fold doors and a residential door fitted by a different company. After coming to our showroom and seeing the products that we had on offer, the customer decided to choose us as their supplier of products for their home. After sitting with a member of team to discuss the different products on offer to them, they decided to go for a 3 pane Origin OB72 bi fold door, an Origin CO03 residential door and fit Origin OW70 windows throughout their property. And for the finish of each of these products, the customer decided to go for the dark silver metallic (Ral 9007M) as the internal and external colour of each product.
As you can see from the images, the Origin range of products and chosen dark silver metallic finish make a great finish touch to this customer new build home.
Here's an image of the Origin CO03 Door we fitted at the front of the customers home.
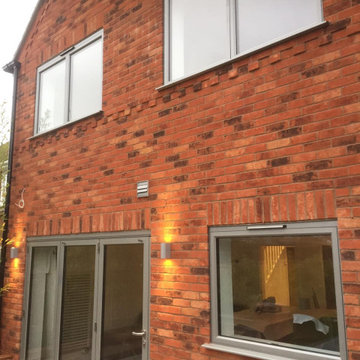
With the Origin range of products, customers are provided 150 different colours to opt for, as well as 4 wood finishes, in order to provide the perfect look and finish to a customers home. Out of these 150 colours, Origin provide their products with 7 standard colours which are available on a quicker lead time than other finishes, which can be seen on display at our showroom. For many of our customers, they will pick one of these 7 colours for their home.
For this job, the customer had recently purchased a new build property and wanted to have windows, bi fold doors and a residential door fitted by a different company. After coming to our showroom and seeing the products that we had on offer, the customer decided to choose us as their supplier of products for their home. After sitting with a member of team to discuss the different products on offer to them, they decided to go for a 3 pane Origin OB72 bi fold door, an Origin CO03 residential door and fit Origin OW70 windows throughout their property. And for the finish of each of these products, the customer decided to go for the dark silver metallic (Ral 9007M) as the internal and external colour of each product.
As you can see from the images, the Origin range of products and chosen dark silver metallic finish make a great finish touch to this customer new build home.
Here's an image of the rear of the customers completed home.
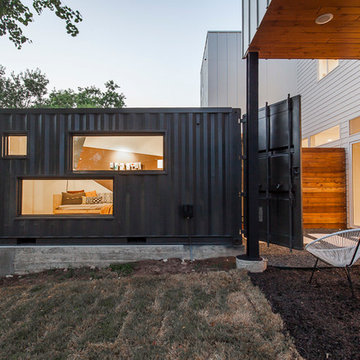
Immagine della facciata di una casa grande moderna a due piani con rivestimento in metallo e tetto piano
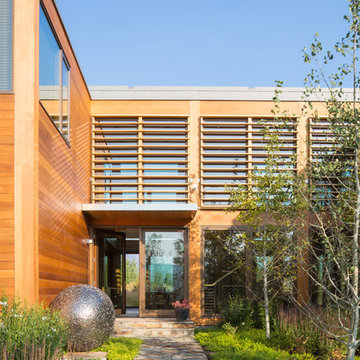
Location: Jackson Hole, WY
Project Manager: Keith A. Benjamin
Superintendent: Russell E. Weaver
Architect: Nagle Hartray
Idee per la facciata di una casa moderna con rivestimento in legno
Idee per la facciata di una casa moderna con rivestimento in legno
Facciate di case moderne arancioni
3
