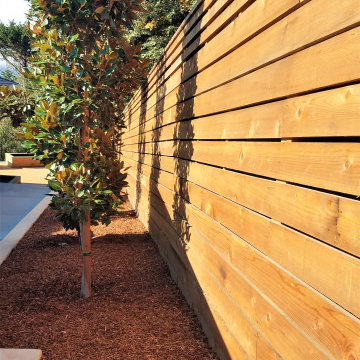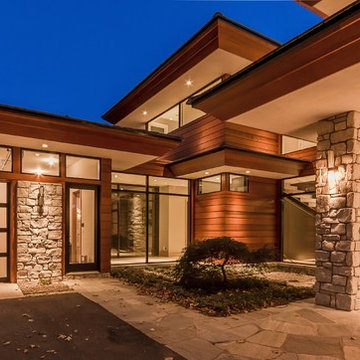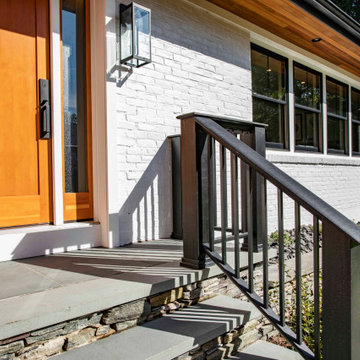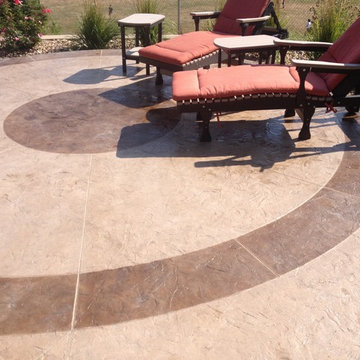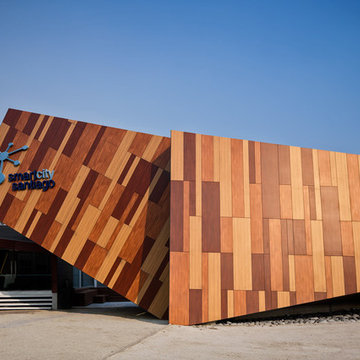Facciate di case moderne arancioni
Filtra anche per:
Budget
Ordina per:Popolari oggi
81 - 100 di 1.043 foto
1 di 3
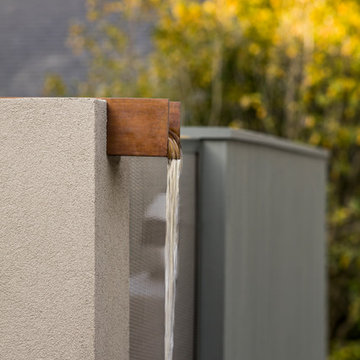
This 800 square foot Accessory Dwelling Unit steps down a lush site in the Portland Hills. The street facing balcony features a sculptural bronze and concrete trough spilling water into a deep basin. The split-level entry divides upper-level living and lower level sleeping areas. Generous south facing decks, visually expand the building's area and connect to a canopy of trees. The mid-century modern details and materials of the main house are continued into the addition. Inside a ribbon of white-washed oak flows from the entry foyer to the lower level, wrapping the stairs and walls with its warmth. Upstairs the wood's texture is seen in stark relief to the polished concrete floors and the crisp white walls of the vaulted space. Downstairs the wood, coupled with the muted tones of moss green walls, lend the sleeping area a tranquil feel.
Contractor: Ricardo Lovett General Contracting
Photographer: David Papazian Photography
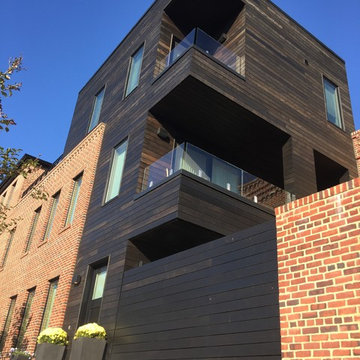
Cantilevered glass balconies overlook the courtyard below while providing a view to the water.
Foto della facciata di un appartamento grande marrone moderno a tre piani con rivestimenti misti, tetto piano e copertura a scandole
Foto della facciata di un appartamento grande marrone moderno a tre piani con rivestimenti misti, tetto piano e copertura a scandole
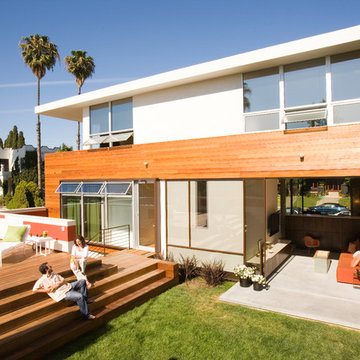
michael weschler photography
Foto della facciata di una casa rossa moderna a due piani con rivestimento in legno e tetto piano
Foto della facciata di una casa rossa moderna a due piani con rivestimento in legno e tetto piano
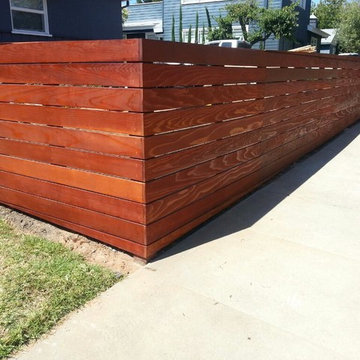
This fence was built using, Clear redwood and solid redwood framework. It's in the front yard in this beautiful neighborhood so it need to be 42" tall. After completion, this fence was beautifully sanded, it has 2 coats of Jarah Brown Cabot Stain and all of the nail holes are filled to give the ultimate clean finish.
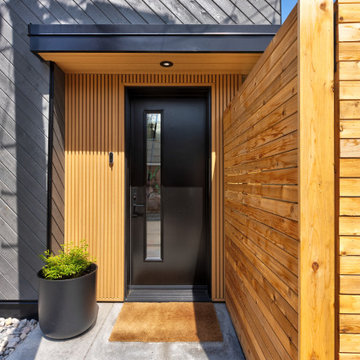
Architect: Landscape / Builder: Integrity Design & Build
Ispirazione per la facciata di una casa moderna
Ispirazione per la facciata di una casa moderna
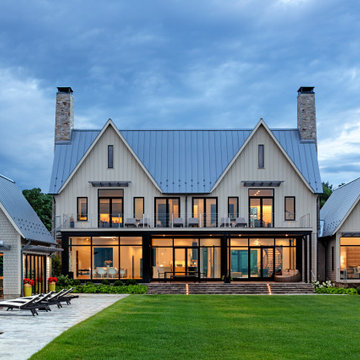
Esempio della villa ampia bianca moderna a tre piani con copertura in metallo o lamiera
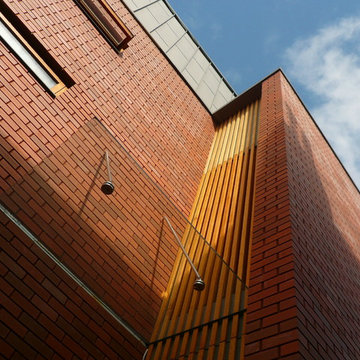
Photo by Tom Arban
Ispirazione per la facciata di una casa piccola rossa moderna a tre piani con rivestimento in mattoni
Ispirazione per la facciata di una casa piccola rossa moderna a tre piani con rivestimento in mattoni
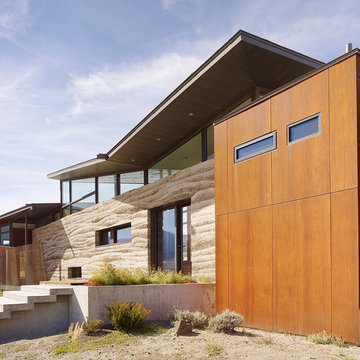
Michael Millman
Ispirazione per la casa con tetto a falda unica grande marrone moderno a due piani con rivestimenti misti
Ispirazione per la casa con tetto a falda unica grande marrone moderno a due piani con rivestimenti misti
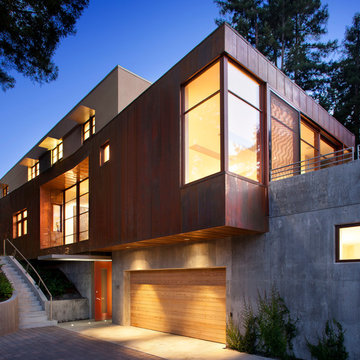
Given its location, stepping up the hillside and squeezed between redwoods, the home is stratified into three levels. The lower floor is built into the hillside, while the upper two are open to daylight and views.
Photographer: Paul Dyer
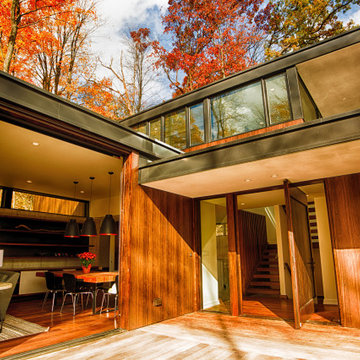
The client’s request was quite common - a typical 2800 sf builder home with 3 bedrooms, 2 baths, living space, and den. However, their desire was for this to be “anything but common.” The result is an innovative update on the production home for the modern era, and serves as a direct counterpoint to the neighborhood and its more conventional suburban housing stock, which focus views to the backyard and seeks to nullify the unique qualities and challenges of topography and the natural environment.
The Terraced House cautiously steps down the site’s steep topography, resulting in a more nuanced approach to site development than cutting and filling that is so common in the builder homes of the area. The compact house opens up in very focused views that capture the natural wooded setting, while masking the sounds and views of the directly adjacent roadway. The main living spaces face this major roadway, effectively flipping the typical orientation of a suburban home, and the main entrance pulls visitors up to the second floor and halfway through the site, providing a sense of procession and privacy absent in the typical suburban home.
Clad in a custom rain screen that reflects the wood of the surrounding landscape - while providing a glimpse into the interior tones that are used. The stepping “wood boxes” rest on a series of concrete walls that organize the site, retain the earth, and - in conjunction with the wood veneer panels - provide a subtle organic texture to the composition.
The interior spaces wrap around an interior knuckle that houses public zones and vertical circulation - allowing more private spaces to exist at the edges of the building. The windows get larger and more frequent as they ascend the building, culminating in the upstairs bedrooms that occupy the site like a tree house - giving views in all directions.
The Terraced House imports urban qualities to the suburban neighborhood and seeks to elevate the typical approach to production home construction, while being more in tune with modern family living patterns.
Overview:
Elm Grove
Size:
2,800 sf,
3 bedrooms, 2 bathrooms
Completion Date:
September 2014
Services:
Architecture, Landscape Architecture
Interior Consultants: Amy Carman Design
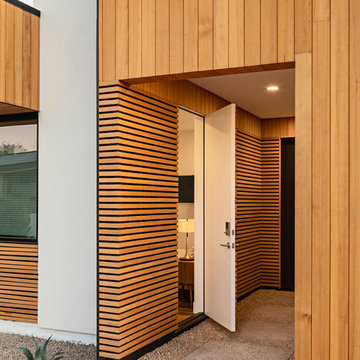
Photo by Roehner + Ryan
Immagine della villa moderna a un piano con rivestimento in legno, tetto a capanna e copertura in metallo o lamiera
Immagine della villa moderna a un piano con rivestimento in legno, tetto a capanna e copertura in metallo o lamiera
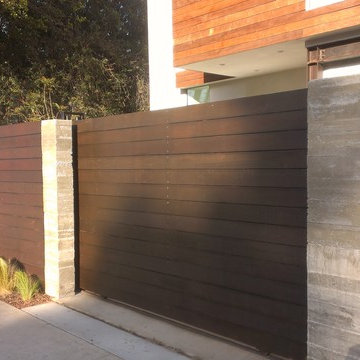
Horizontal redwood fencing and gate. Galvanized steel frame with coded and keyed security door lock. Mid century modern revival.
Immagine della facciata di una casa beige moderna a due piani di medie dimensioni con rivestimento in stucco e falda a timpano
Immagine della facciata di una casa beige moderna a due piani di medie dimensioni con rivestimento in stucco e falda a timpano
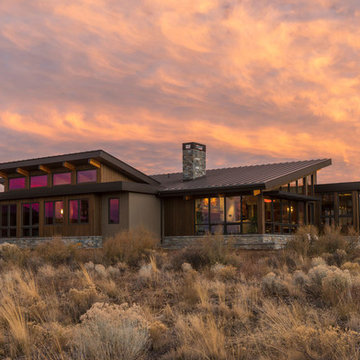
Christian Heeb
Idee per la casa con tetto a falda unica marrone moderno a piani sfalsati di medie dimensioni con rivestimento in legno
Idee per la casa con tetto a falda unica marrone moderno a piani sfalsati di medie dimensioni con rivestimento in legno
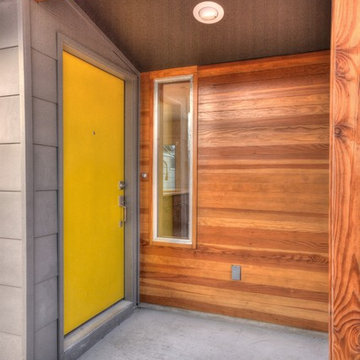
A 43” diameter heritage pecan guided the plan of this neighborhood-scaled, modestly-priced, single-story, L-shaped house. In Austin’s seemingly perpetual drought, the goal was to create a symbiotic relationship between house and tree: to complement, not combat each other. The roof’s east/west parallel ridges create a valley directly across from the base, where water is collected at a grate, nourishing the tree. The roof also maximizes south facing surfaces, elevated at 15 degrees for future solar collection. The open, public spaces of the home maximize the north-south light. The private zone of the bedrooms and bathrooms include a generous gallery; its angled walls and large sliding doors are faceted about the tree. The pecan becomes a central focus for indoor and outdoor living, participating in the house in both plan and section. The design welcomes and nurtures the tree as integral to its success. Photo Credit: Chris Diaz
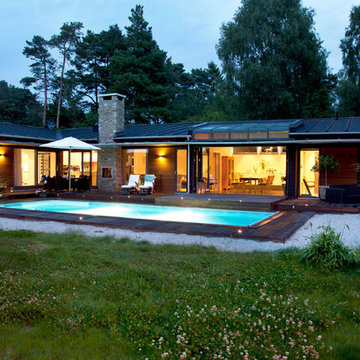
Foto:Ulla Bärg
Ispirazione per la villa nera moderna a un piano con rivestimento in legno e pannelli sovrapposti
Ispirazione per la villa nera moderna a un piano con rivestimento in legno e pannelli sovrapposti
Facciate di case moderne arancioni
5
