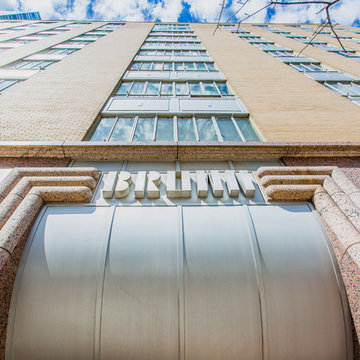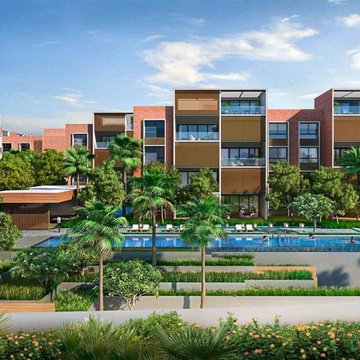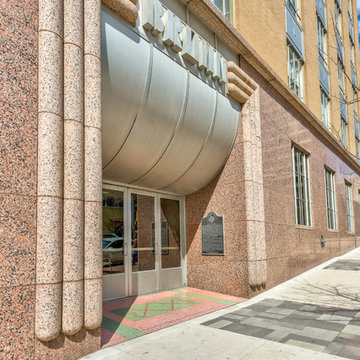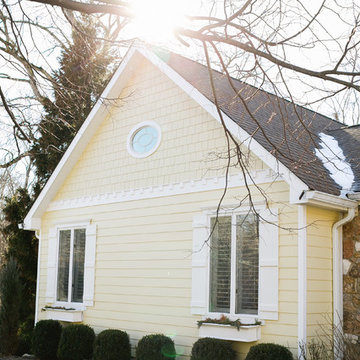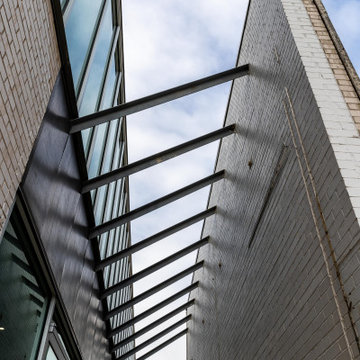Facciate di case industriali
Filtra anche per:
Budget
Ordina per:Popolari oggi
101 - 120 di 212 foto
1 di 3
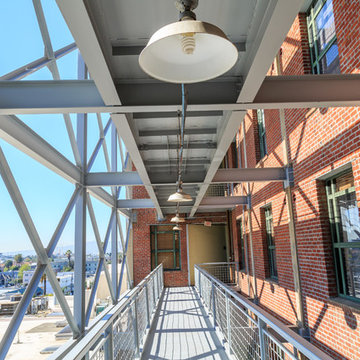
Builder Boy is proud to have renovated this historical property in Long Beach. The updates included bringing the electrical systems up to code, replacing the deck plates, refinishing the stairs and painting the beams, windows, railings and garage doors.
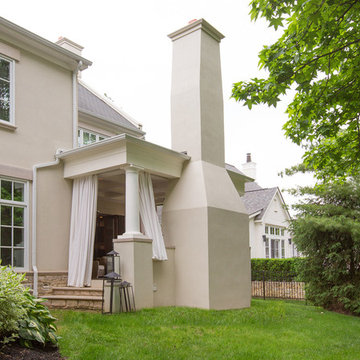
JE Evans Photography
Ispirazione per la facciata di una casa industriale di medie dimensioni
Ispirazione per la facciata di una casa industriale di medie dimensioni
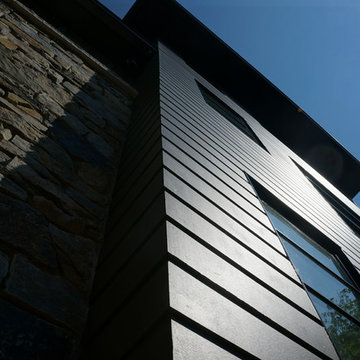
Completed By Krumwiede Roofing & Exteriors
Foto della facciata di una casa ampia industriale a tre piani con rivestimento con lastre in cemento e tetto a capanna
Foto della facciata di una casa ampia industriale a tre piani con rivestimento con lastre in cemento e tetto a capanna
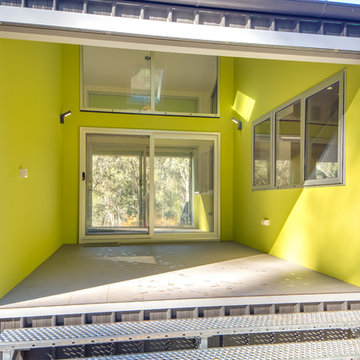
L Eyck & M Hendry
Foto della villa grigia industriale a un piano di medie dimensioni con rivestimento in metallo, tetto a capanna e copertura in metallo o lamiera
Foto della villa grigia industriale a un piano di medie dimensioni con rivestimento in metallo, tetto a capanna e copertura in metallo o lamiera
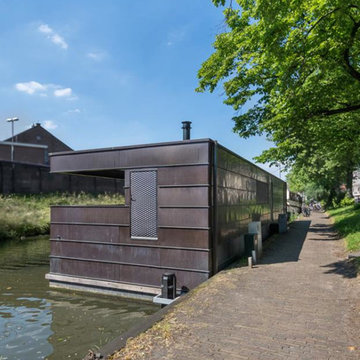
Idee per la facciata di una casa grande marrone industriale con rivestimento in metallo e tetto piano
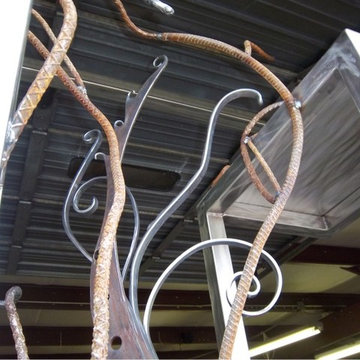
This sculpture was commissioned by Facebook, for their new Data Center in Western North Carolina. 90% of the sculpture is made from reclaimed items from the demolition of the old building before construction began. Some of the materials included, boiler plates, boiler parts, bricks from the building, rebar aluminum plate and stainless steel tubing frame. The size is 6' x 6' x 16'.
Photos by Ornametals and FIner Welding, Inc.
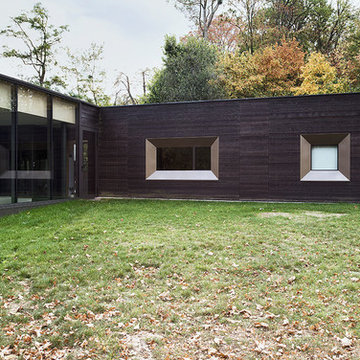
façade principale
Foto della villa industriale a un piano di medie dimensioni con rivestimento in metallo, tetto piano, copertura in metallo o lamiera e tetto nero
Foto della villa industriale a un piano di medie dimensioni con rivestimento in metallo, tetto piano, copertura in metallo o lamiera e tetto nero
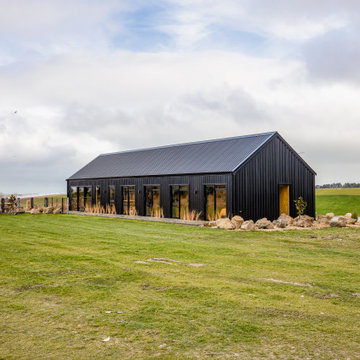
With its gabled rectangular form and black iron cladding, this clever new build makes a striking statement yet complements its natural environment.
Internally, the house has been lined in chipboard with negative detailing. Polished concrete floors not only look stylish but absorb the sunlight that floods in, keeping the north-facing home warm.
The bathroom also features chipboard and two windows to capture the outlook. One of these is positioned at the end of the shower to bring the rural views inside.
Floor-to-ceiling dark tiles in the shower alcove make a stunning contrast to the wood. Made on-site, the concrete vanity benchtops match the imported bathtub and vanity bowls.
Doors from each of the four bedrooms open to their own exposed aggregate terrace, landscaped with plants and boulders.
Attached to the custom kitchen island is a lowered dining area, continuing the chipboard theme. The cabinets and benchtops match those in the bathrooms and contrast with the rest of the open-plan space.
A lot has been achieved in this home on a tight budget.
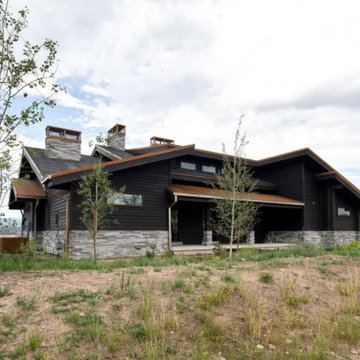
Lifetime shingles
Corten steel roof
Foto della facciata di una casa grande grigia industriale a due piani con rivestimento in legno e copertura mista
Foto della facciata di una casa grande grigia industriale a due piani con rivestimento in legno e copertura mista
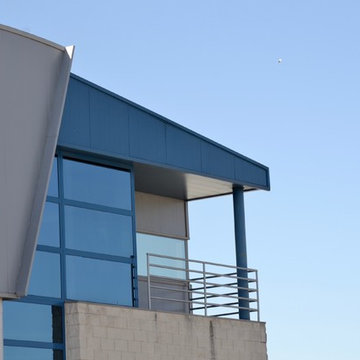
Edificio para empresa fabricante de aparatos biotecnológicos. Tiene una superficie de 2000m2 repartidos en dos cuerpos, uno de ellos de planta baja y primera y el otro, sótano, planta baja, y primera + una entreplanta intermedia. Resuelto con estructura prefabricada de HºAº y estructura metálica en el espacio superior dedicado a oficinas. Muros de bloques prefabricados de HºAº, ventanas de aluminio, portones de acero en los volúmenes industriales. Cerramientos y cubierta de paneles sandwich de aluminio en oficinas.
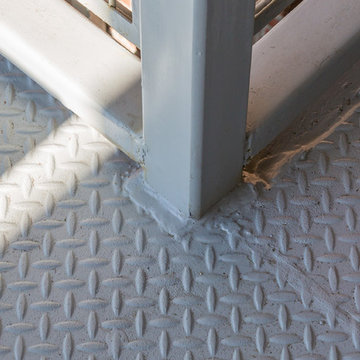
Builder Boy is proud to have renovated this historical property in Long Beach. The updates included bringing the electrical systems up to code, replacing the deck plates, refinishing the stairs and painting the beams, windows, railings and garage doors.
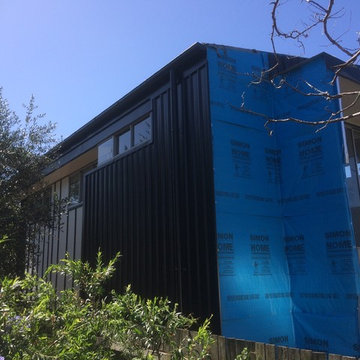
Upper Level Living and Stesco Constructions
Immagine della casa con tetto a falda unica grande nero industriale a due piani con rivestimento in metallo
Immagine della casa con tetto a falda unica grande nero industriale a due piani con rivestimento in metallo
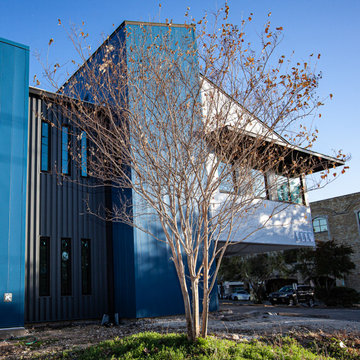
Commercial Framing with Insulated Glass
Esempio della facciata di una casa ampia industriale
Esempio della facciata di una casa ampia industriale
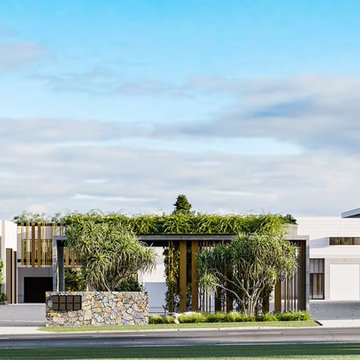
Grigor Industrial Complex was envisioned as a vibrant community of nine townhouses, twelve industrial tenancies, and seven storage sheds that epitomize the perfect blend of form and function. With bold architectural building forms, featuring prominent timber accents, clean lines, and raw concrete elements that seamlessly merge modernity with subtropical design.
The use of weatherboard and timber details not only adds visual interest but also creates a sense of warmth and character that sets the development apart from its surroundings. It's a design choice that speaks to the careful consideration of both aesthetics and practicality.
The tenancies were designed to accommodate a diverse range of industries. The vision was for each tenancy to be equipped with ample amenities and flexible layouts, ensuring that occupants have everything they need to thrive in their respective endeavors.
This proposed development also prioritizes the well-being of its occupants. Over the lunch area, a hanging garden cascades down, providing a tranquil oasis for relaxation and rejuvenation. Climate control is seamlessly integrated through the development with the use of window awnings, allowing occupants to enjoy the benefits of natural ventilation while minimizing the impact of the elements. Feature timber screening adds a touch of elegance and privacy to outdoor spaces. This development was very close to receiving final approval after getting preliminary approval from the Sunshine Coast Council, however, there was pushback for them in the final hours of negotiation. HMD's legal team believed they had grounds to appeal the decision however, they decided to subdivide the block into three smaller lots and that is where Grigor02 and ULM begin.
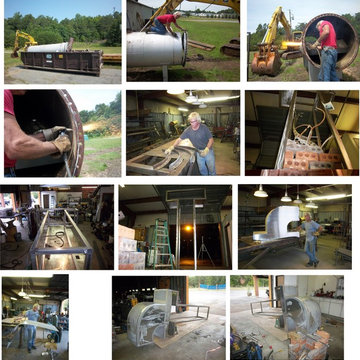
This sculpture was commissioned by Facebook, for their new Data Center in Western North Carolina. 90% of the sculpture is made from reclaimed items from the demolition of the old building before construction began. Some of the materials included, boiler plates, boiler parts, bricks from the building, rebar aluminum plate and stainless steel tubing frame. The size is 6' x 6' x 16'.
Photos by Ornametals and FIner Welding, Inc.
Facciate di case industriali
6
