Facciate di case industriali
Filtra anche per:
Budget
Ordina per:Popolari oggi
161 - 180 di 212 foto
1 di 3
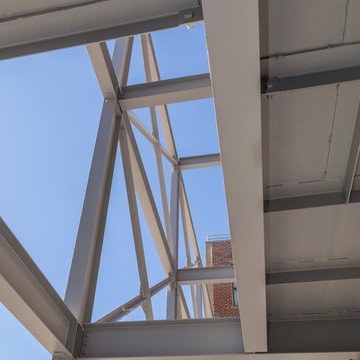
Builder Boy is proud to have renovated this historical property in Long Beach. The updates included bringing the electrical systems up to code, replacing the deck plates, refinishing the stairs and painting the beams, windows, railings and garage doors.
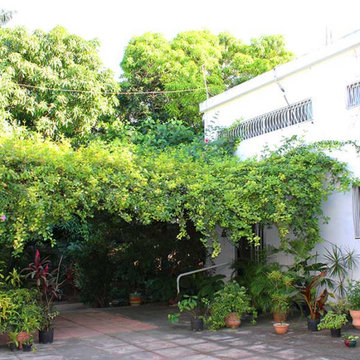
House construction in Haiti
Ispirazione per la facciata di una casa ampia beige industriale a un piano con rivestimento in cemento, tetto piano e copertura mista
Ispirazione per la facciata di una casa ampia beige industriale a un piano con rivestimento in cemento, tetto piano e copertura mista
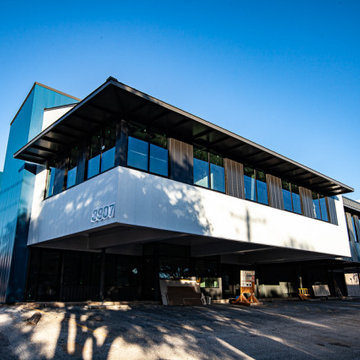
Commercial Framing with Insulated Glass
Ispirazione per la facciata di una casa industriale
Ispirazione per la facciata di una casa industriale
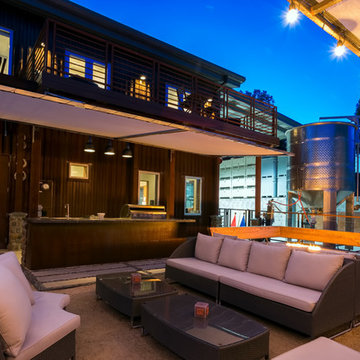
Photo credit: Ramona d'Viola - ilumus photography + marketing
Ispirazione per la villa grande marrone industriale a un piano con rivestimento in metallo, tetto a capanna e copertura in metallo o lamiera
Ispirazione per la villa grande marrone industriale a un piano con rivestimento in metallo, tetto a capanna e copertura in metallo o lamiera
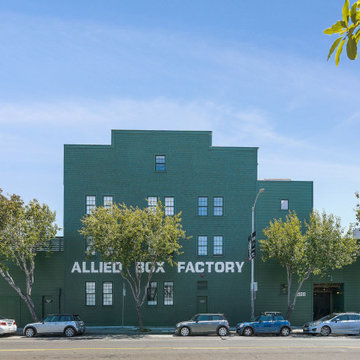
Full renovation of Allied Box Factory Condo / Live Work Space in San Francisco
Foto della facciata di una casa industriale di medie dimensioni
Foto della facciata di una casa industriale di medie dimensioni
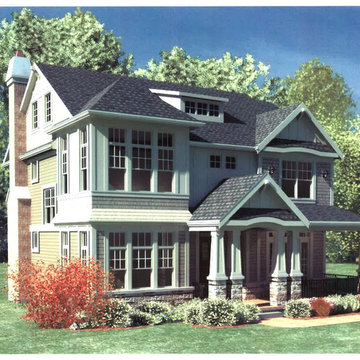
223 South Bodin Street
Hinsdale, IL 60521
Price: TBD
5 bedrooms - 4.1 baths
2-car garage
4,800 sq. ft. Living space includes lower level.
Esempio della facciata di una casa grande industriale
Esempio della facciata di una casa grande industriale
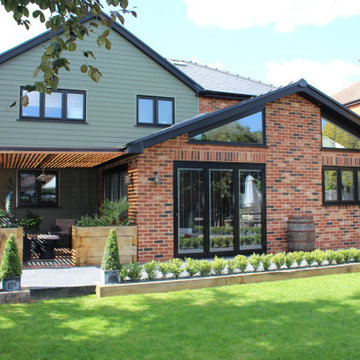
A family extension that transformed a derelict run-down old country house into a modern family home.
Immagine della facciata di una casa industriale di medie dimensioni
Immagine della facciata di una casa industriale di medie dimensioni
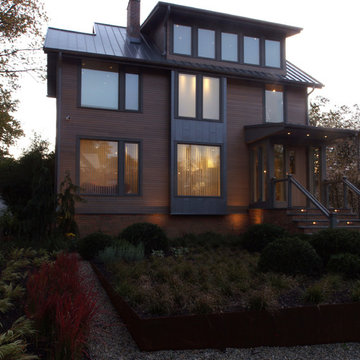
Dusk view of the front of house featuring soft exterior landscape lighting.
Immagine della villa marrone industriale a tre piani di medie dimensioni con rivestimenti misti, tetto a capanna e copertura in metallo o lamiera
Immagine della villa marrone industriale a tre piani di medie dimensioni con rivestimenti misti, tetto a capanna e copertura in metallo o lamiera
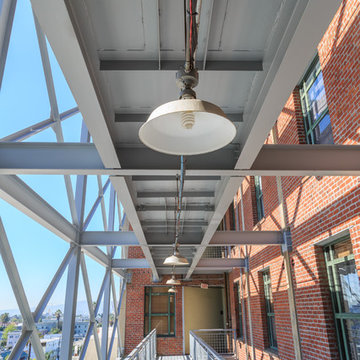
Builder Boy is proud to have renovated this historical property in Long Beach. The updates included bringing the electrical systems up to code, replacing the deck plates, refinishing the stairs and painting the beams, windows, railings and garage doors.
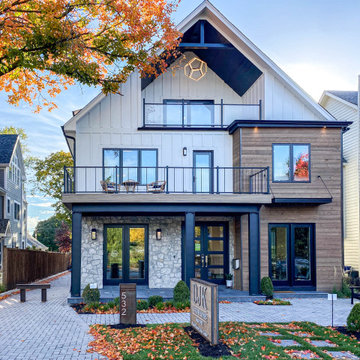
Immagine della villa grande multicolore industriale a tre piani con rivestimento con lastre in cemento, copertura a scandole, tetto nero e pannelli e listelle di legno

Immagine della villa grande multicolore industriale a tre piani con rivestimento con lastre in cemento, copertura a scandole, tetto nero e pannelli e listelle di legno
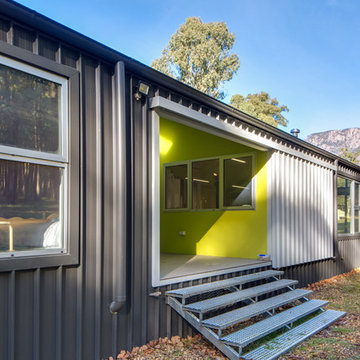
Simon Dallinger
Esempio della facciata di una casa grigia industriale a un piano di medie dimensioni con rivestimento in metallo
Esempio della facciata di una casa grigia industriale a un piano di medie dimensioni con rivestimento in metallo
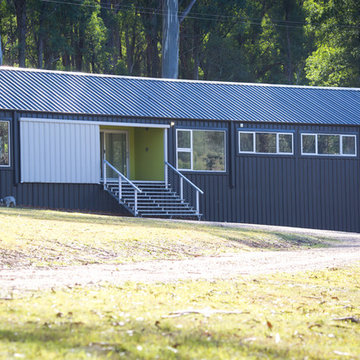
Simon Dallinger
Esempio della facciata di una casa grigia industriale a un piano di medie dimensioni con rivestimento in metallo
Esempio della facciata di una casa grigia industriale a un piano di medie dimensioni con rivestimento in metallo
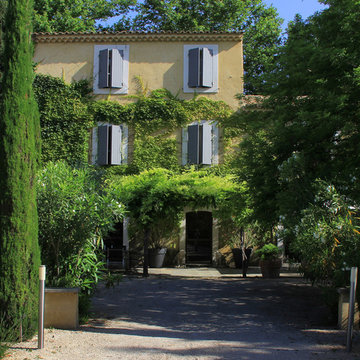
Immagine della villa grande gialla industriale a tre piani con rivestimento in cemento, tetto a capanna e copertura in tegole
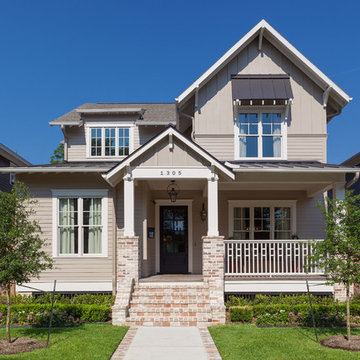
Benjamin Hill Photography
Foto della villa ampia beige industriale a due piani con rivestimenti misti, copertura mista e tetto marrone
Foto della villa ampia beige industriale a due piani con rivestimenti misti, copertura mista e tetto marrone
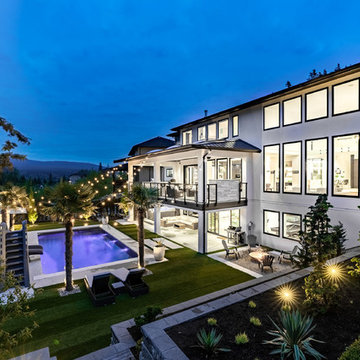
Immagine della villa grande bianca industriale a tre piani con rivestimento in stucco
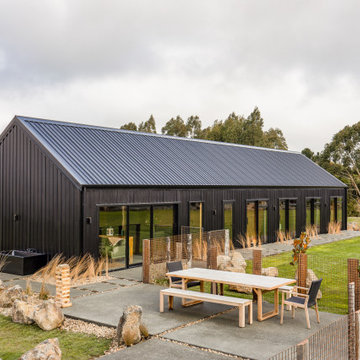
With its gabled rectangular form and black iron cladding, this clever new build makes a striking statement yet complements its natural environment.
Internally, the house has been lined in chipboard with negative detailing. Polished concrete floors not only look stylish but absorb the sunlight that floods in, keeping the north-facing home warm.
The bathroom also features chipboard and two windows to capture the outlook. One of these is positioned at the end of the shower to bring the rural views inside.
Floor-to-ceiling dark tiles in the shower alcove make a stunning contrast to the wood. Made on-site, the concrete vanity benchtops match the imported bathtub and vanity bowls.
Doors from each of the four bedrooms open to their own exposed aggregate terrace, landscaped with plants and boulders.
Attached to the custom kitchen island is a lowered dining area, continuing the chipboard theme. The cabinets and benchtops match those in the bathrooms and contrast with the rest of the open-plan space.
A lot has been achieved in this home on a tight budget.
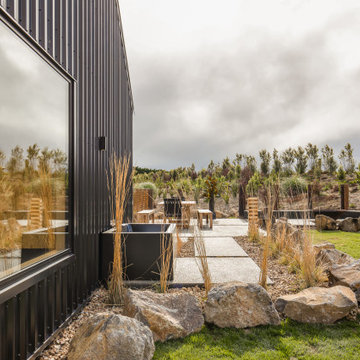
With its gabled rectangular form and black iron cladding, this clever new build makes a striking statement yet complements its natural environment.
Internally, the house has been lined in chipboard with negative detailing. Polished concrete floors not only look stylish but absorb the sunlight that floods in, keeping the north-facing home warm.
The bathroom also features chipboard and two windows to capture the outlook. One of these is positioned at the end of the shower to bring the rural views inside.
Floor-to-ceiling dark tiles in the shower alcove make a stunning contrast to the wood. Made on-site, the concrete vanity benchtops match the imported bathtub and vanity bowls.
Doors from each of the four bedrooms open to their own exposed aggregate terrace, landscaped with plants and boulders.
Attached to the custom kitchen island is a lowered dining area, continuing the chipboard theme. The cabinets and benchtops match those in the bathrooms and contrast with the rest of the open-plan space.
A lot has been achieved in this home on a tight budget.
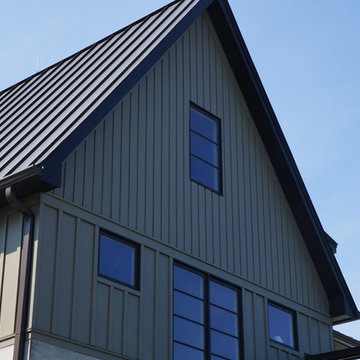
Completed By Krumwiede Roofing & Exteriors
Esempio della facciata di una casa ampia industriale a tre piani con rivestimento con lastre in cemento e tetto a capanna
Esempio della facciata di una casa ampia industriale a tre piani con rivestimento con lastre in cemento e tetto a capanna
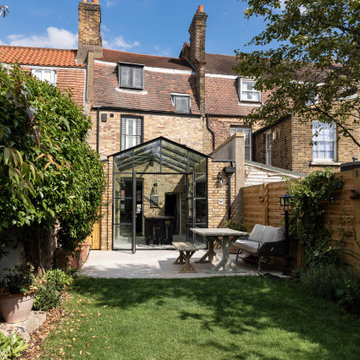
Ispirazione per la facciata di una casa a schiera piccola beige industriale con rivestimento in mattoni, tetto a capanna e copertura mista
Facciate di case industriali
9