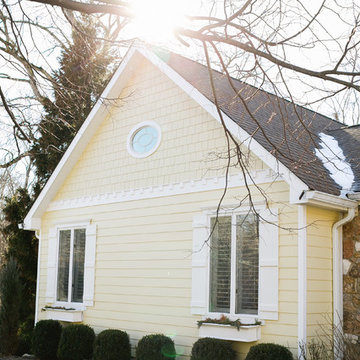Facciate di case industriali
Filtra anche per:
Budget
Ordina per:Popolari oggi
81 - 100 di 212 foto
1 di 3
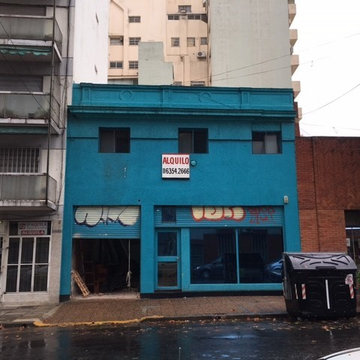
Ispirazione per la facciata di un appartamento grande nero industriale a due piani con rivestimento in mattoni, tetto piano e copertura in metallo o lamiera
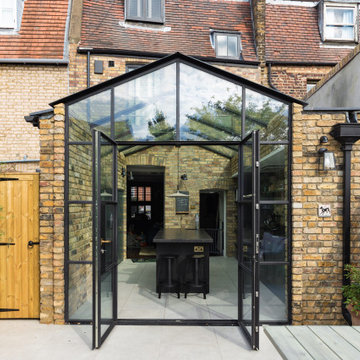
Esempio della facciata di una casa a schiera piccola beige industriale con rivestimento in mattoni, tetto a capanna e copertura mista
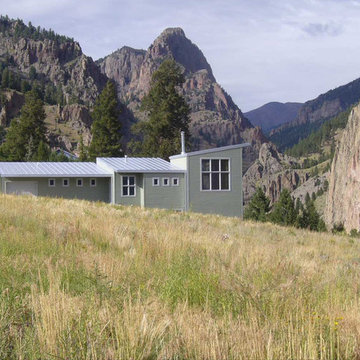
Ispirazione per la villa ampia verde industriale a due piani con rivestimento con lastre in cemento, tetto piano e copertura in metallo o lamiera
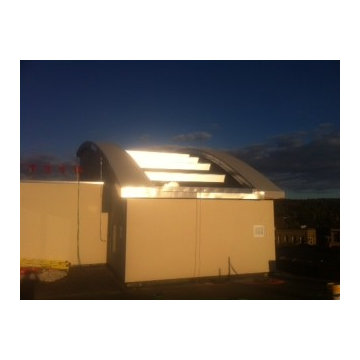
Painting By Marge, Inc
Foto della facciata di una casa grande grigia industriale a tre piani con rivestimento in metallo
Foto della facciata di una casa grande grigia industriale a tre piani con rivestimento in metallo
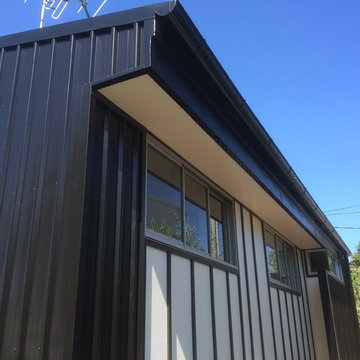
Upper Level Living and Stesco Constructions
Immagine della casa con tetto a falda unica grande nero industriale a due piani con rivestimento in metallo
Immagine della casa con tetto a falda unica grande nero industriale a due piani con rivestimento in metallo
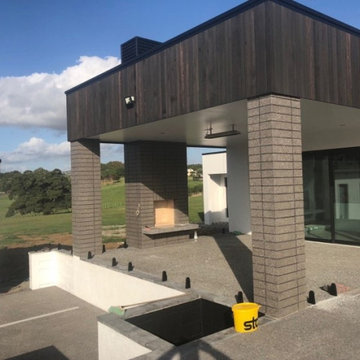
Ispirazione per la villa ampia grigia industriale a un piano con rivestimento in mattoni, tetto piano e copertura in metallo o lamiera
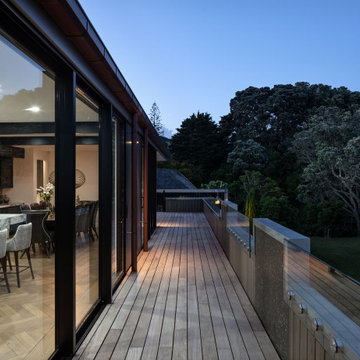
This new house by Rogan Nash Architects, sits on the Cockle Bay waterfront, adjoining a park. It is a family home generous family home, spread over three levels. It is primarily concrete construction – which add a beautiful texture to the exterior and interior.
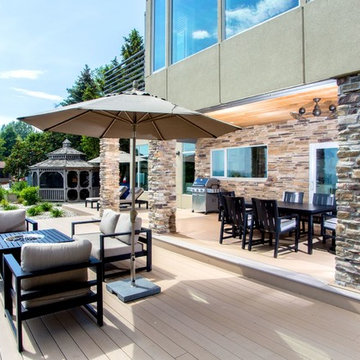
Immagine della villa grande multicolore industriale a due piani con rivestimenti misti e tetto piano
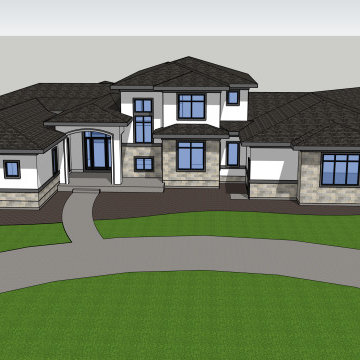
Front Facade
Esempio della villa grande multicolore industriale a due piani con rivestimento in stucco, tetto a padiglione e copertura in tegole
Esempio della villa grande multicolore industriale a due piani con rivestimento in stucco, tetto a padiglione e copertura in tegole
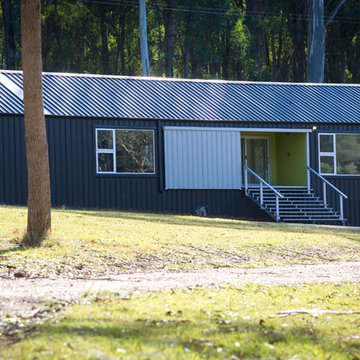
Simon Dallinger
Ispirazione per la facciata di una casa grigia industriale a un piano di medie dimensioni con rivestimento in metallo
Ispirazione per la facciata di una casa grigia industriale a un piano di medie dimensioni con rivestimento in metallo
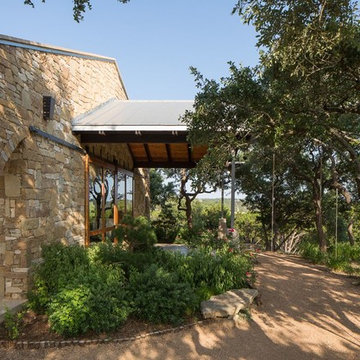
Ispirazione per la facciata di una casa grande marrone industriale a un piano con rivestimento in pietra e tetto a capanna
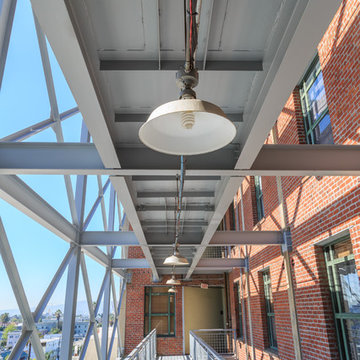
Builder Boy is proud to have renovated this historical property in Long Beach. The updates included bringing the electrical systems up to code, replacing the deck plates, refinishing the stairs and painting the beams, windows, railings and garage doors.
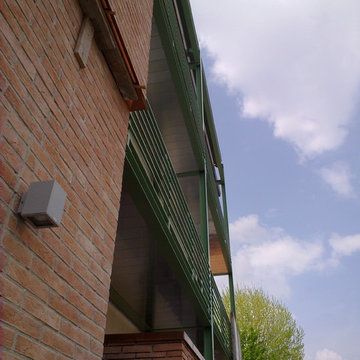
Arch. Paolo Spillantini '10
Idee per la facciata di una casa a schiera grande bianca industriale a tre piani con rivestimento in metallo, tetto piano e copertura mista
Idee per la facciata di una casa a schiera grande bianca industriale a tre piani con rivestimento in metallo, tetto piano e copertura mista
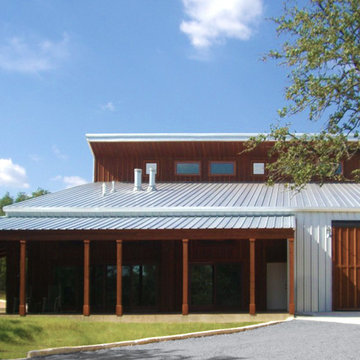
Immagine della facciata di una casa grande industriale a due piani con rivestimento in metallo e copertura in metallo o lamiera
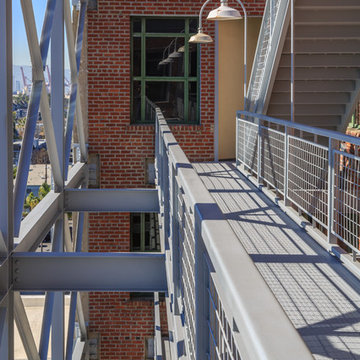
Builder Boy is proud to have renovated this historical property in Long Beach. The updates included bringing the electrical systems up to code, replacing the deck plates, refinishing the stairs and painting the beams, windows, railings and garage doors.
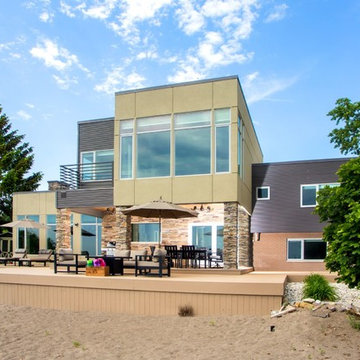
Esempio della villa grande multicolore industriale a due piani con rivestimenti misti e tetto piano
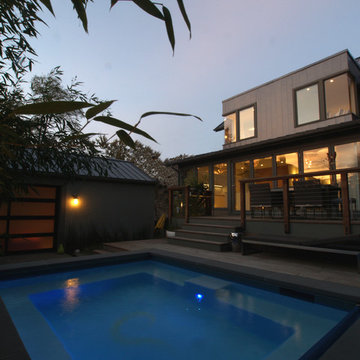
Dusk view of the rear yard with pool and cabana. A large folding nanawall door opens the house to the rear deck and pool. The cabana features a frosted glass overhead door opening on to the lower patio and pool
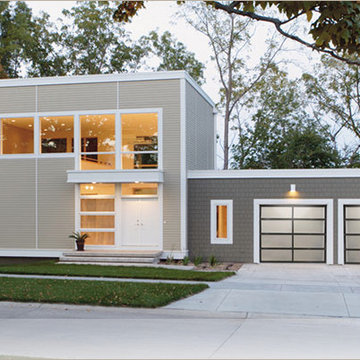
Foto della villa grande beige industriale a due piani con rivestimenti misti e tetto piano
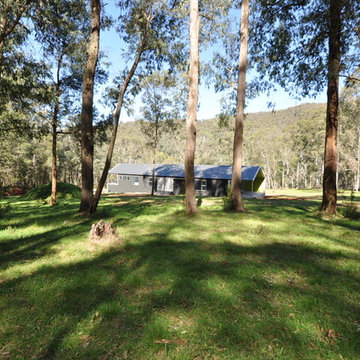
L Eyck & M Hendry
Ispirazione per la villa grigia industriale a un piano di medie dimensioni con rivestimento in metallo, tetto a mansarda e copertura in metallo o lamiera
Ispirazione per la villa grigia industriale a un piano di medie dimensioni con rivestimento in metallo, tetto a mansarda e copertura in metallo o lamiera
Facciate di case industriali
5
