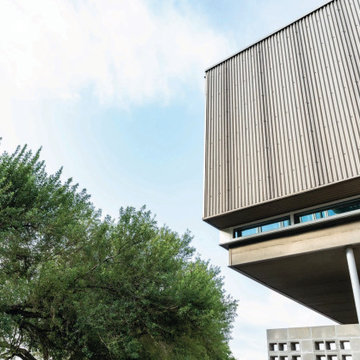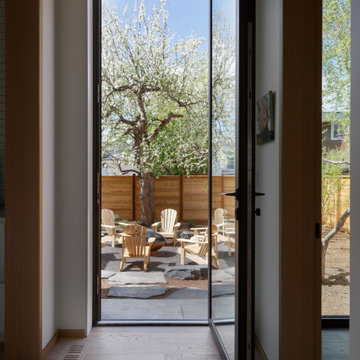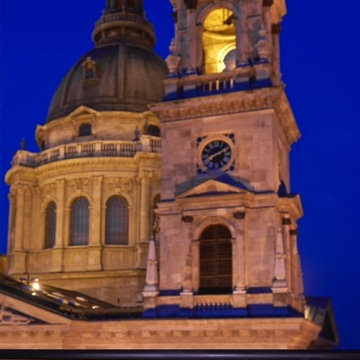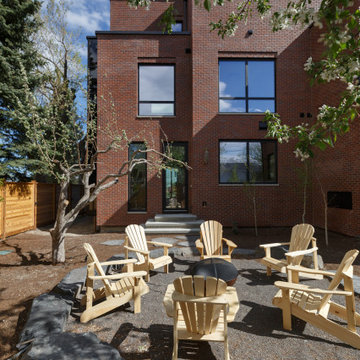Facciate di case industriali
Filtra anche per:
Budget
Ordina per:Popolari oggi
141 - 160 di 212 foto
1 di 3
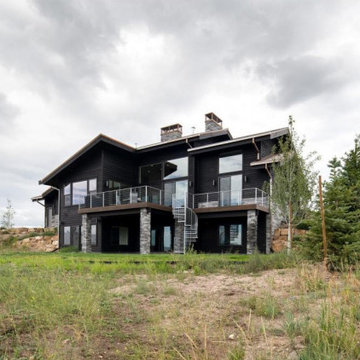
Lifetime shingles
Corten steel roof
Immagine della facciata di una casa grande grigia industriale a due piani con rivestimento in legno e copertura mista
Immagine della facciata di una casa grande grigia industriale a due piani con rivestimento in legno e copertura mista
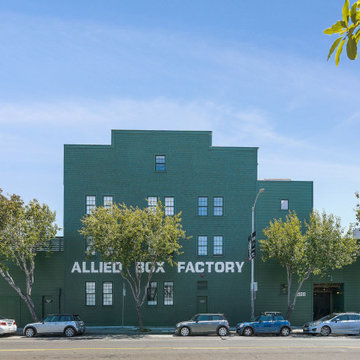
Full renovation of Allied Box Factory Condo / Live Work Space in San Francisco
Foto della facciata di una casa industriale di medie dimensioni
Foto della facciata di una casa industriale di medie dimensioni
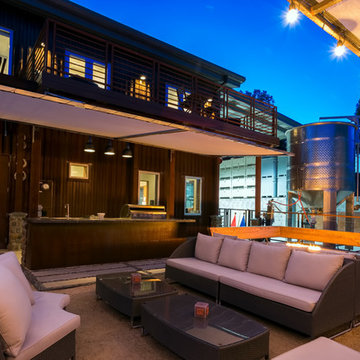
Photo credit: Ramona d'Viola - ilumus photography + marketing
Ispirazione per la villa grande marrone industriale a un piano con rivestimento in metallo, tetto a capanna e copertura in metallo o lamiera
Ispirazione per la villa grande marrone industriale a un piano con rivestimento in metallo, tetto a capanna e copertura in metallo o lamiera
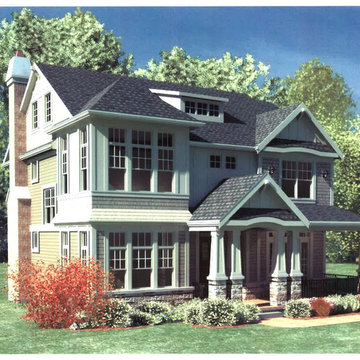
223 South Bodin Street
Hinsdale, IL 60521
Price: TBD
5 bedrooms - 4.1 baths
2-car garage
4,800 sq. ft. Living space includes lower level.
Esempio della facciata di una casa grande industriale
Esempio della facciata di una casa grande industriale
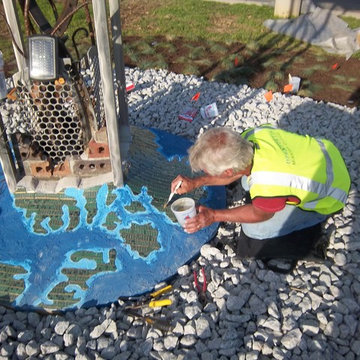
This sculpture was commissioned by Facebook, for their new Data Center in Western North Carolina. 90% of the sculpture is made from reclaimed items from the demolition of the old building before construction began. Some of the materials included, boiler plates, boiler parts, bricks from the building, rebar aluminum plate and stainless steel tubing frame. The size is 6' x 6' x 16'.
Photos by Ornametals and FIner Welding, Inc.
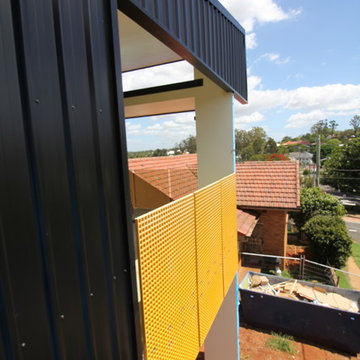
Upper Level Living and Stesco Constructions
Immagine della casa con tetto a falda unica grande nero industriale a due piani con rivestimento in metallo
Immagine della casa con tetto a falda unica grande nero industriale a due piani con rivestimento in metallo
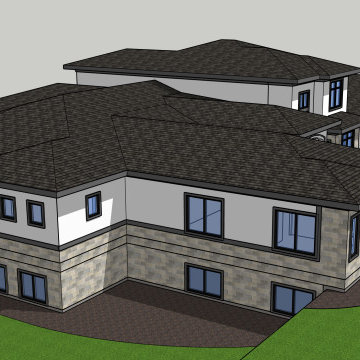
South Viewpoint
Ispirazione per la villa grande multicolore industriale a due piani con rivestimento in stucco, tetto a padiglione e copertura in tegole
Ispirazione per la villa grande multicolore industriale a due piani con rivestimento in stucco, tetto a padiglione e copertura in tegole
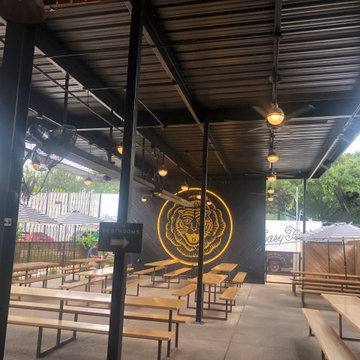
This project consisted in the installation of various fixtures bringing character and functionality and luxury to this spaces.
Ispirazione per la facciata di una casa grande industriale a due piani
Ispirazione per la facciata di una casa grande industriale a due piani
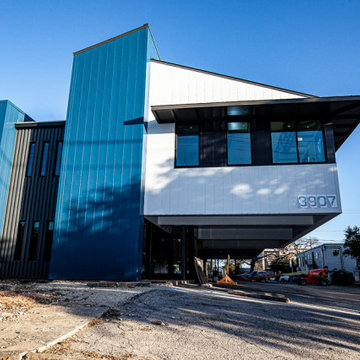
Commercial Framing with Insulated Glass
Immagine della facciata di una casa ampia industriale
Immagine della facciata di una casa ampia industriale
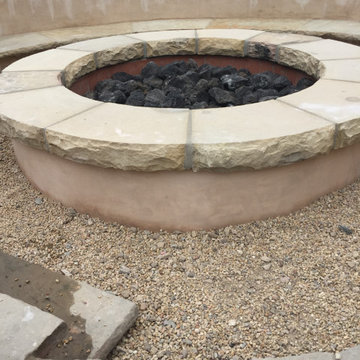
In this project we constructed a Firepit from block to then installed a handcrafted custom sandstone coping with a smooth texture on top, chiseled edge and stucco on the exterior wall. Installation also includes firebrick on the interior and volcanic stone fill in.
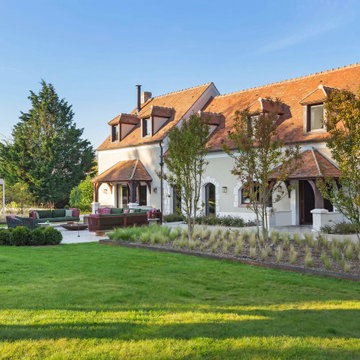
Immagine della villa ampia beige industriale a tre piani con tetto a capanna, copertura in tegole e tetto marrone
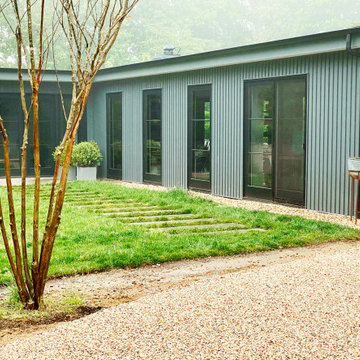
This view displays the exterior of the Maple Lane project in Bridgehampton.
Idee per la villa grande grigia industriale a due piani con rivestimento in metallo, tetto piano, copertura mista e tetto nero
Idee per la villa grande grigia industriale a due piani con rivestimento in metallo, tetto piano, copertura mista e tetto nero
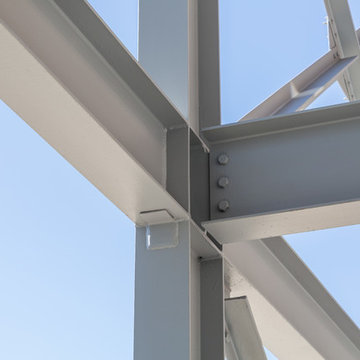
Builder Boy is proud to have renovated this historical property in Long Beach. The updates included bringing the electrical systems up to code, replacing the deck plates, refinishing the stairs and painting the beams, windows, railings and garage doors.
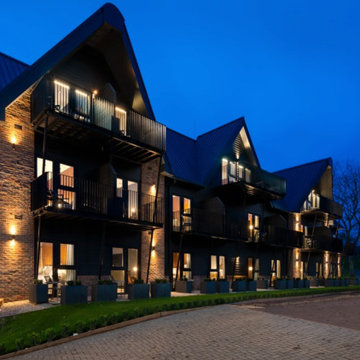
Foto della facciata di un appartamento ampio nero industriale a tre piani con rivestimento con lastre in cemento, tetto a capanna, copertura in metallo o lamiera, tetto nero e pannelli e listelle di legno
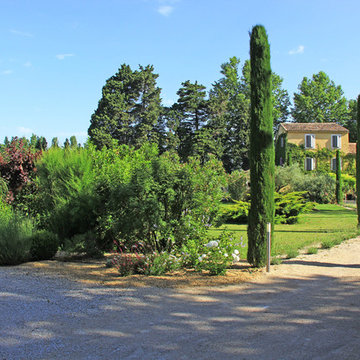
Esempio della villa grande gialla industriale a tre piani con rivestimento in cemento, tetto a capanna e copertura in tegole
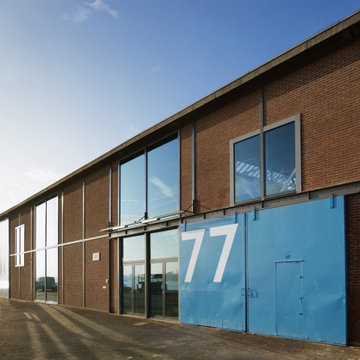
Mediateca y Semillero de Empresas en Hangar, para la adecuación de un edificio industrial en la zona portuaria de Rotterdam, Holanda. Giro arquitectónico desde una arquitectura preexistente de carácter fabril, hacia una transformada, mediante la incorporación de elementos estratégicos (aulas, escaleras, puertas...), contemporáneos y coloridos, generando un espacio lúdico y educativo, desligándose de la función y estética original.
Facciate di case industriali
8
