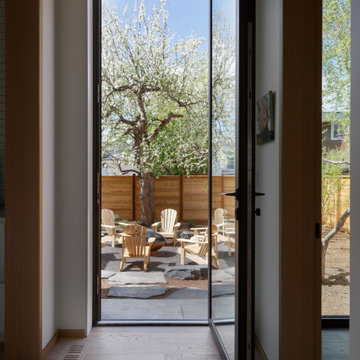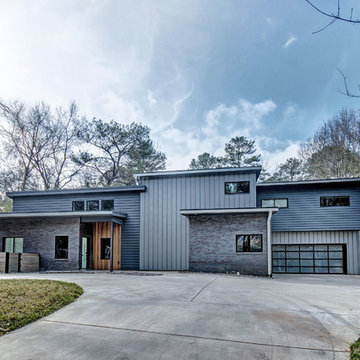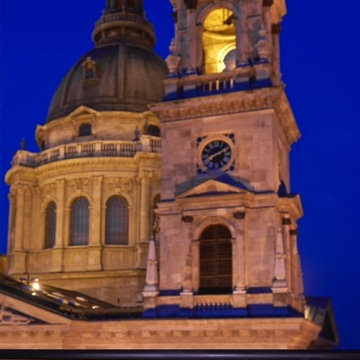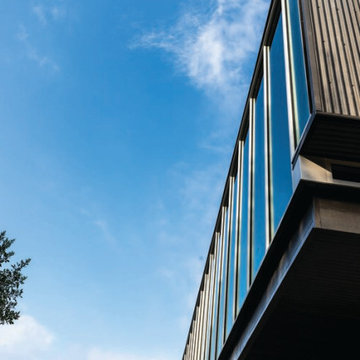Facciate di case industriali
Filtra anche per:
Budget
Ordina per:Popolari oggi
121 - 140 di 212 foto
1 di 3
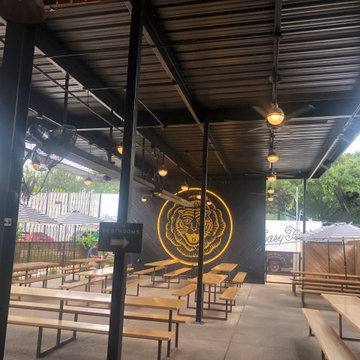
This project consisted in the installation of various fixtures bringing character and functionality and luxury to this spaces.
Ispirazione per la facciata di una casa grande industriale a due piani
Ispirazione per la facciata di una casa grande industriale a due piani
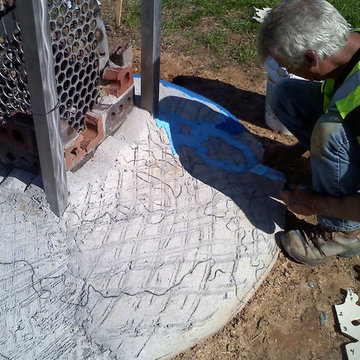
This sculpture was commissioned by Facebook, for their new Data Center in Western North Carolina. 90% of the sculpture is made from reclaimed items from the demolition of the old building before construction began. Some of the materials included, boiler plates, boiler parts, bricks from the building, rebar aluminum plate and stainless steel tubing frame. The size is 6' x 6' x 16'.
Photos by Ornametals and FIner Welding, Inc.
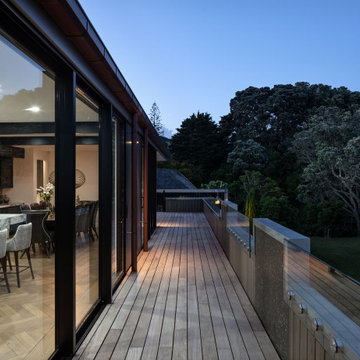
This new house by Rogan Nash Architects, sits on the Cockle Bay waterfront, adjoining a park. It is a family home generous family home, spread over three levels. It is primarily concrete construction – which add a beautiful texture to the exterior and interior.
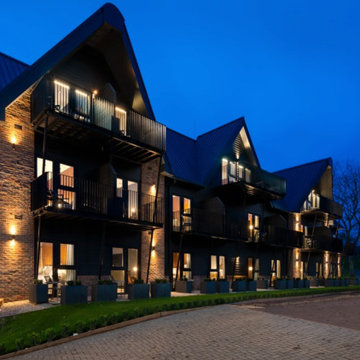
Foto della facciata di un appartamento ampio nero industriale a tre piani con rivestimento con lastre in cemento, tetto a capanna, copertura in metallo o lamiera, tetto nero e pannelli e listelle di legno
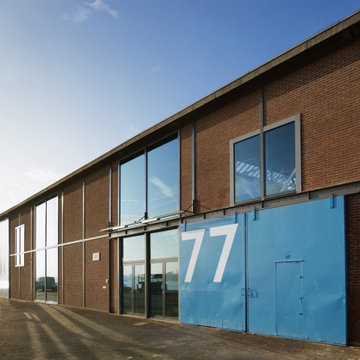
Mediateca y Semillero de Empresas en Hangar, para la adecuación de un edificio industrial en la zona portuaria de Rotterdam, Holanda. Giro arquitectónico desde una arquitectura preexistente de carácter fabril, hacia una transformada, mediante la incorporación de elementos estratégicos (aulas, escaleras, puertas...), contemporáneos y coloridos, generando un espacio lúdico y educativo, desligándose de la función y estética original.
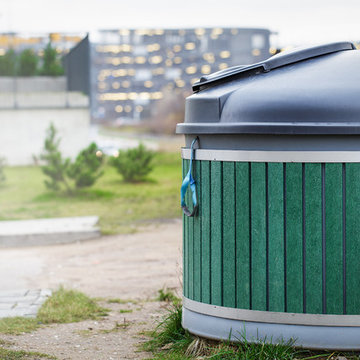
Molok® is a clean, safe and economical solution for efficient and environmentally-friendly waste collection:
- emptying with a crane is clean and safe, keeping the yard tidy;
- lifting-based emptying is safe and ergonomic;
- vertical design saves space;
- coolness of the ground keeps the waste odorless;
- compaction of waste increases capacity.
Please contact us - our VSA Vilnius experts can offer the best solution for your location and requirements.
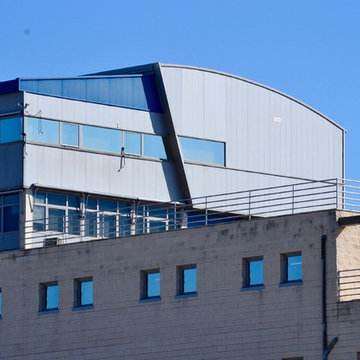
Edificio para empresa fabricante de aparatos biotecnológicos. Tiene una superficie de 2000m2 repartidos en dos cuerpos, uno de ellos de planta baja y primera y el otro, sótano, planta baja, y primera + una entreplanta intermedia. Resuelto con estructura prefabricada de HºAº y estructura metálica en el espacio superior dedicado a oficinas. Muros de bloques prefabricados de HºAº, ventanas de aluminio, portones de acero en los volúmenes industriales. Cerramientos y cubierta de paneles sandwich de aluminio en oficinas.
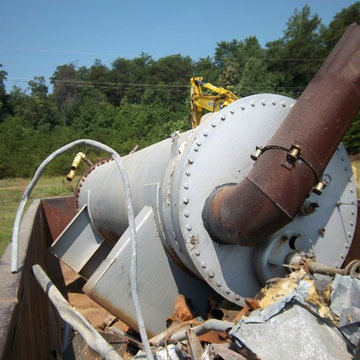
This sculpture was commissioned by Facebook, for their new Data Center in Western North Carolina. 90% of the sculpture is made from reclaimed items from the demolition of the old building before construction began. Some of the materials included, boiler plates, boiler parts, bricks from the building, rebar aluminum plate and stainless steel tubing frame. The size is 6' x 6' x 16'.
Photos by Ornametals and FIner Welding, Inc.
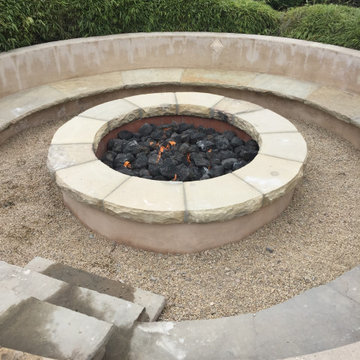
In this project we constructed a Firepit from block to then installed a handcrafted custom sandstone coping with a smooth texture on top, chiseled edge and stucco on the exterior wall. Installation also includes firebrick on the interior and volcanic stone fill in.
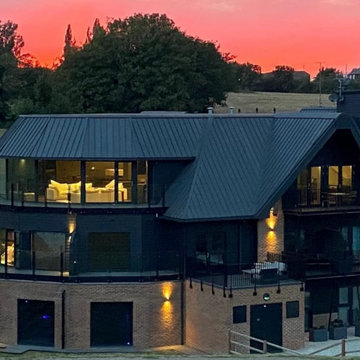
Immagine della facciata di un appartamento ampio nero industriale a tre piani con rivestimento con lastre in cemento, tetto a capanna, copertura in metallo o lamiera, tetto nero e pannelli e listelle di legno
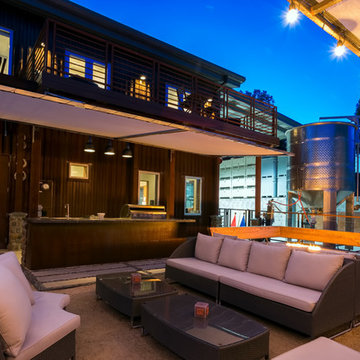
Photo credit: Ramona d'Viola - ilumus photography + marketing
Ispirazione per la villa grande marrone industriale a un piano con rivestimento in metallo, tetto a capanna e copertura in metallo o lamiera
Ispirazione per la villa grande marrone industriale a un piano con rivestimento in metallo, tetto a capanna e copertura in metallo o lamiera
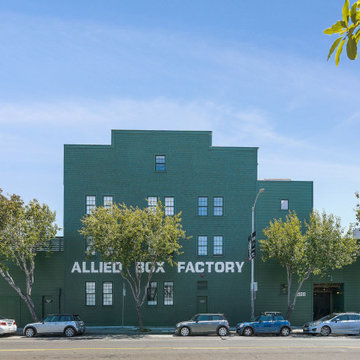
Full renovation of Allied Box Factory Condo / Live Work Space in San Francisco
Foto della facciata di una casa industriale di medie dimensioni
Foto della facciata di una casa industriale di medie dimensioni
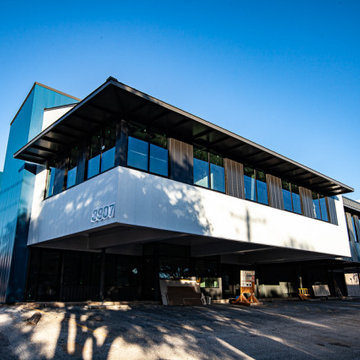
Commercial Framing with Insulated Glass
Ispirazione per la facciata di una casa industriale
Ispirazione per la facciata di una casa industriale
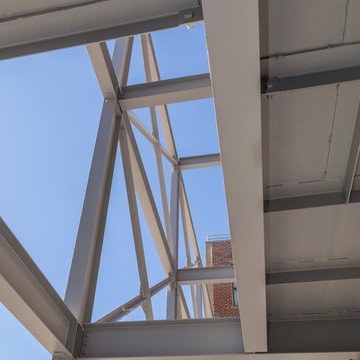
Builder Boy is proud to have renovated this historical property in Long Beach. The updates included bringing the electrical systems up to code, replacing the deck plates, refinishing the stairs and painting the beams, windows, railings and garage doors.
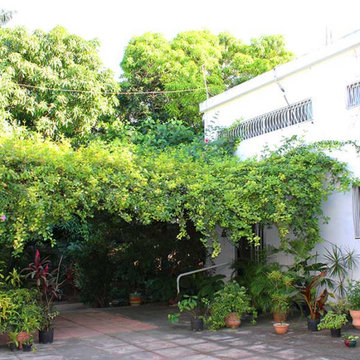
House construction in Haiti
Ispirazione per la facciata di una casa ampia beige industriale a un piano con rivestimento in cemento, tetto piano e copertura mista
Ispirazione per la facciata di una casa ampia beige industriale a un piano con rivestimento in cemento, tetto piano e copertura mista
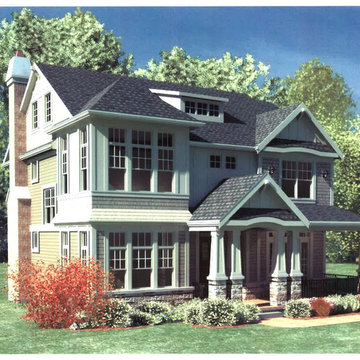
223 South Bodin Street
Hinsdale, IL 60521
Price: TBD
5 bedrooms - 4.1 baths
2-car garage
4,800 sq. ft. Living space includes lower level.
Esempio della facciata di una casa grande industriale
Esempio della facciata di una casa grande industriale
Facciate di case industriali
7
