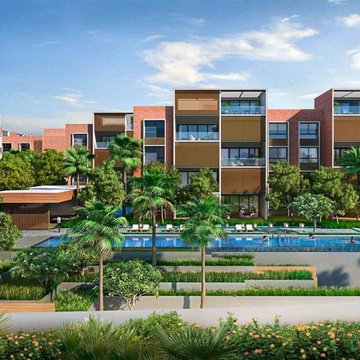Facciate di case industriali
Filtra anche per:
Budget
Ordina per:Popolari oggi
41 - 60 di 212 foto
1 di 3
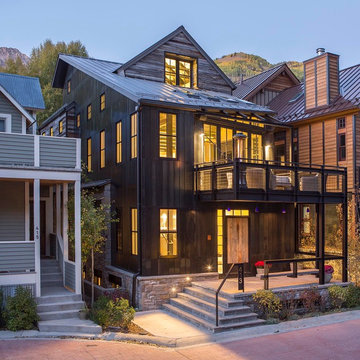
Immagine della facciata di una casa nera industriale a tre piani di medie dimensioni con rivestimento in metallo e tetto a capanna
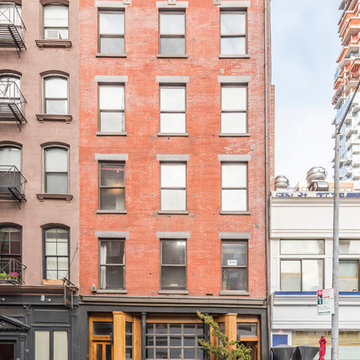
Richard Silver Photo
Esempio della facciata di una casa ampia rossa industriale a tre piani con rivestimento in mattoni
Esempio della facciata di una casa ampia rossa industriale a tre piani con rivestimento in mattoni
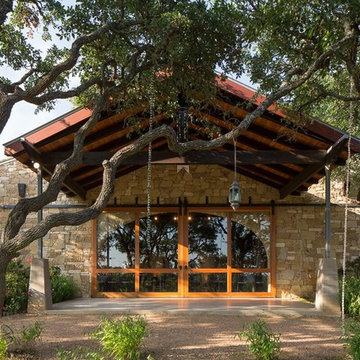
Ispirazione per la facciata di una casa grande marrone industriale a un piano con rivestimento in pietra e tetto a capanna
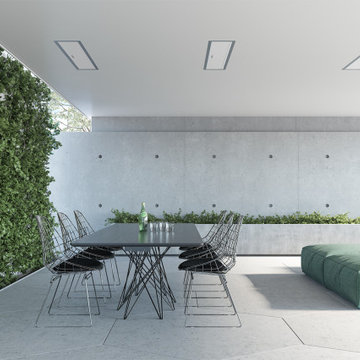
This award-winning Platinum Smart-Heat™ series sets the benchmark against which all other outdoor heaters are measured, with nothing else that comes close in terms of technology, design, power, and efficiency.
Designed with low-clearance, semi-enclosed spaces in mind, the award-winning Platinum Smart-Heat™ Electric & Gas series offers minimized light emissions and dedicated recess kits that allow these stand-out outdoor heaters to blend seamlessly into any environment.
Available in both black and white, the elegantly understated Platinum Smart-Heat™ series combines superb style with sensational heating without compromise, delivering 25% more heat with a much smaller footprint than the best of any other competitors outdoor heaters.
Featuring corrosion-proof 304 stainless steel chassis’ and Schott tinted ceramic-glass screens, these compact yet powerful outdoor heaters can be subtly placed practically anywhere with our dedicated wall, ceiling, and flush-mounting options.
Blending beautifully with any environment, they also virtually fade from mind, with set-and-forget simplicity and complete heating control delivered by single switch activation and smart control compatibility.
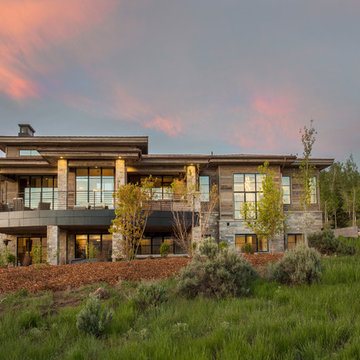
Scot Zimmerman Photography
Ispirazione per la villa grande marrone industriale a due piani con rivestimento in legno e copertura in metallo o lamiera
Ispirazione per la villa grande marrone industriale a due piani con rivestimento in legno e copertura in metallo o lamiera
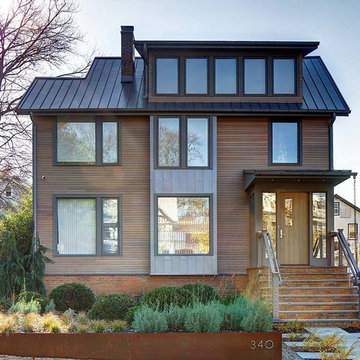
Front view of house featuring select grade horizontal cedar siding with flat seam metal box window.
Ispirazione per la villa marrone industriale a tre piani di medie dimensioni con rivestimenti misti, tetto a capanna e copertura in metallo o lamiera
Ispirazione per la villa marrone industriale a tre piani di medie dimensioni con rivestimenti misti, tetto a capanna e copertura in metallo o lamiera
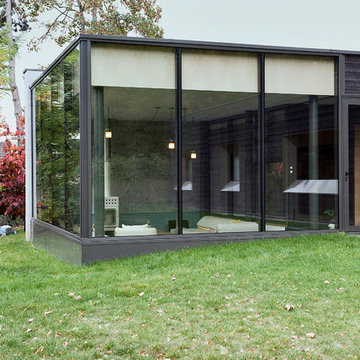
façade principale
Ispirazione per la villa industriale a un piano di medie dimensioni con rivestimento in metallo, tetto piano, copertura in metallo o lamiera e tetto nero
Ispirazione per la villa industriale a un piano di medie dimensioni con rivestimento in metallo, tetto piano, copertura in metallo o lamiera e tetto nero
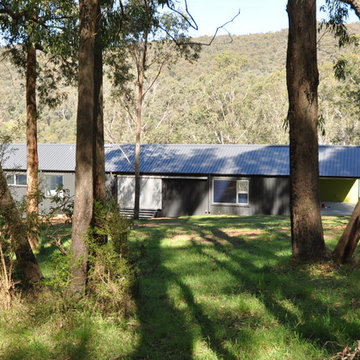
L Eyck & M Hendry
Immagine della villa grigia industriale a un piano di medie dimensioni con rivestimento in metallo, tetto a mansarda e copertura in metallo o lamiera
Immagine della villa grigia industriale a un piano di medie dimensioni con rivestimento in metallo, tetto a mansarda e copertura in metallo o lamiera
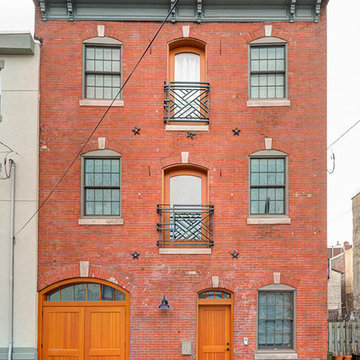
Idee per la facciata di una casa grande rossa industriale a tre piani con rivestimento in mattoni e tetto piano
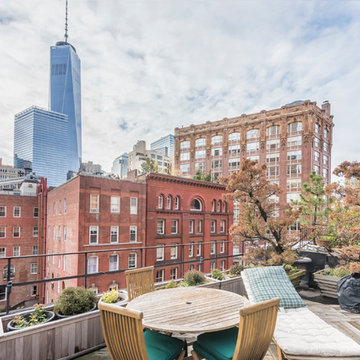
Richard Silver Photo
Esempio della facciata di una casa ampia rossa industriale a tre piani con rivestimento in mattoni
Esempio della facciata di una casa ampia rossa industriale a tre piani con rivestimento in mattoni
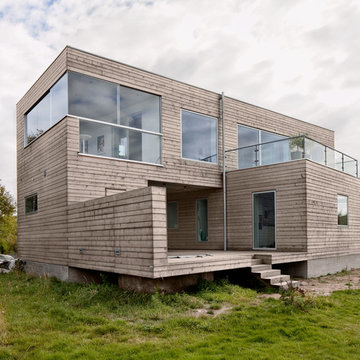
Krister Engström
Immagine della facciata di una casa grande beige industriale a due piani con rivestimento in legno e tetto piano
Immagine della facciata di una casa grande beige industriale a due piani con rivestimento in legno e tetto piano
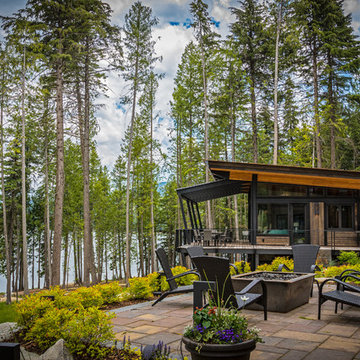
View from Guest ADU to Kitchen Cabin
Immagine della facciata di una casa piccola marrone industriale a due piani con rivestimenti misti e copertura in metallo o lamiera
Immagine della facciata di una casa piccola marrone industriale a due piani con rivestimenti misti e copertura in metallo o lamiera
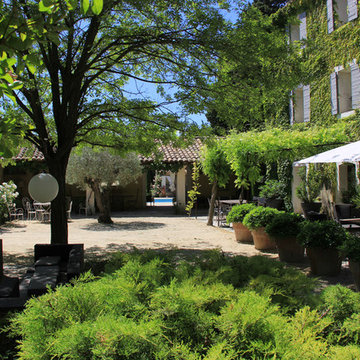
Idee per la villa grande gialla industriale a tre piani con rivestimento in cemento, tetto a capanna e copertura in tegole
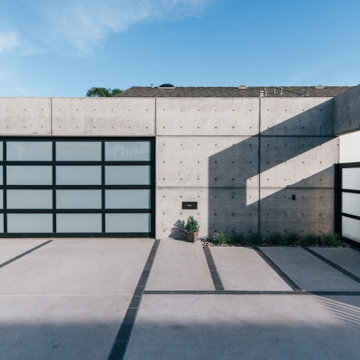
formed concrete wall at steel and glass garage door provide the exterior palette for the entry to this waterfront home
Esempio della villa grande grigia industriale a due piani con rivestimento in cemento e tetto piano
Esempio della villa grande grigia industriale a due piani con rivestimento in cemento e tetto piano
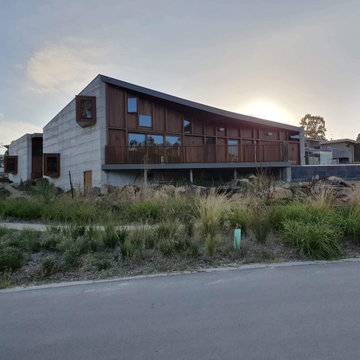
Use of materials and sharp lines make the external facade of this home something out of the ordinary.
Immagine della villa grigia industriale a piani sfalsati con rivestimento in cemento, tetto grigio e pannelli e listelle di legno
Immagine della villa grigia industriale a piani sfalsati con rivestimento in cemento, tetto grigio e pannelli e listelle di legno
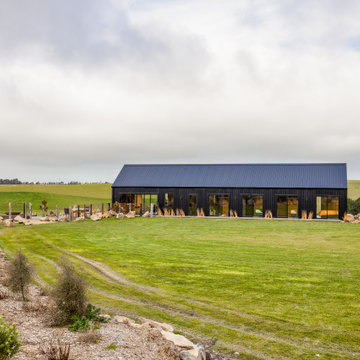
With its gabled rectangular form and black iron cladding, this clever new build makes a striking statement yet complements its natural environment.
Internally, the house has been lined in chipboard with negative detailing. Polished concrete floors not only look stylish but absorb the sunlight that floods in, keeping the north-facing home warm.
The bathroom also features chipboard and two windows to capture the outlook. One of these is positioned at the end of the shower to bring the rural views inside.
Floor-to-ceiling dark tiles in the shower alcove make a stunning contrast to the wood. Made on-site, the concrete vanity benchtops match the imported bathtub and vanity bowls.
Doors from each of the four bedrooms open to their own exposed aggregate terrace, landscaped with plants and boulders.
Attached to the custom kitchen island is a lowered dining area, continuing the chipboard theme. The cabinets and benchtops match those in the bathrooms and contrast with the rest of the open-plan space.
A lot has been achieved in this home on a tight budget.
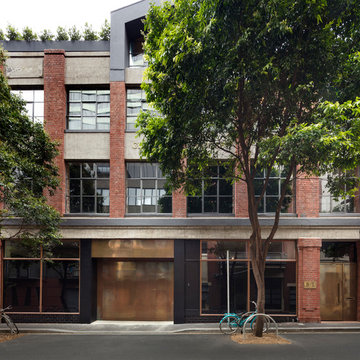
Foto della facciata di una casa a schiera ampia multicolore industriale a tre piani con rivestimento in mattoni
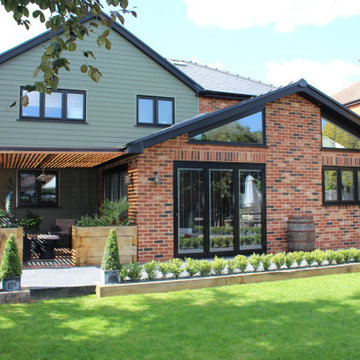
A family extension that transformed a derelict run-down old country house into a modern family home.
Immagine della facciata di una casa industriale di medie dimensioni
Immagine della facciata di una casa industriale di medie dimensioni
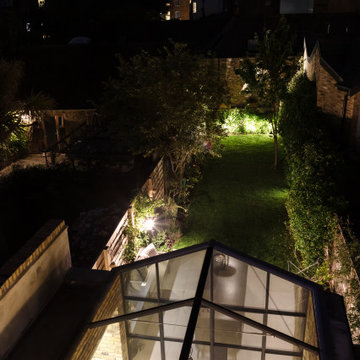
Ispirazione per la facciata di una casa a schiera piccola beige industriale con rivestimento in mattoni, tetto a capanna e copertura mista
Facciate di case industriali
3
