Facciate di case industriali
Filtra anche per:
Budget
Ordina per:Popolari oggi
21 - 40 di 212 foto
1 di 3
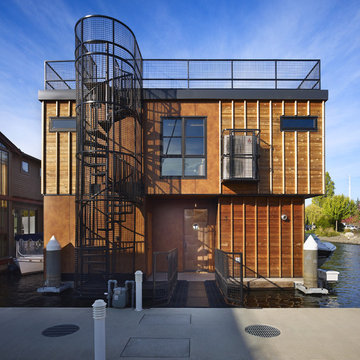
Entry side boarding ramp with spiral stair to the roof top putting green. Photography by Ben Benschneider.
Foto della villa piccola marrone industriale a due piani con rivestimenti misti, tetto piano e copertura verde
Foto della villa piccola marrone industriale a due piani con rivestimenti misti, tetto piano e copertura verde
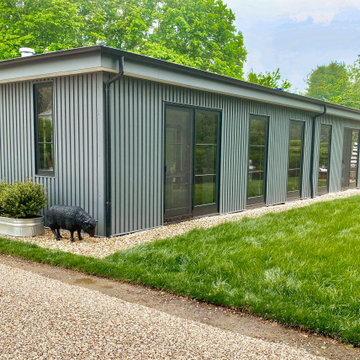
This view displays the exterior of the Maple Lane project in Bridgehampton.
Ispirazione per la villa grande grigia industriale a due piani con rivestimento in metallo, tetto piano, copertura mista e tetto nero
Ispirazione per la villa grande grigia industriale a due piani con rivestimento in metallo, tetto piano, copertura mista e tetto nero
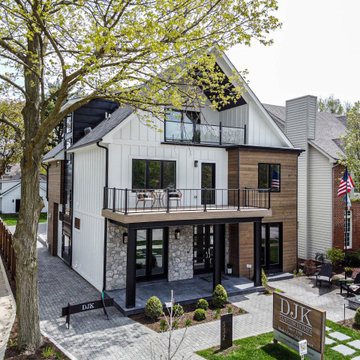
Ispirazione per la villa grande multicolore industriale a tre piani con rivestimento con lastre in cemento, copertura a scandole, tetto nero e pannelli e listelle di legno
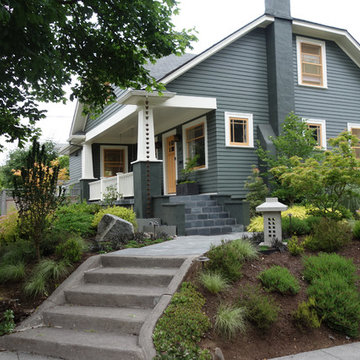
Esempio della facciata di una casa grande verde industriale a un piano con rivestimento in legno
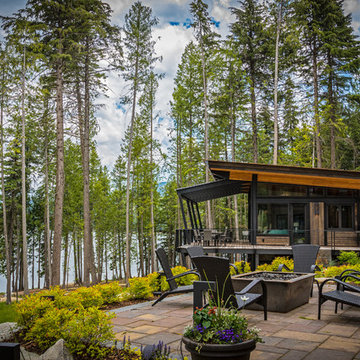
View from Guest ADU to Kitchen Cabin
Immagine della facciata di una casa piccola marrone industriale a due piani con rivestimenti misti e copertura in metallo o lamiera
Immagine della facciata di una casa piccola marrone industriale a due piani con rivestimenti misti e copertura in metallo o lamiera
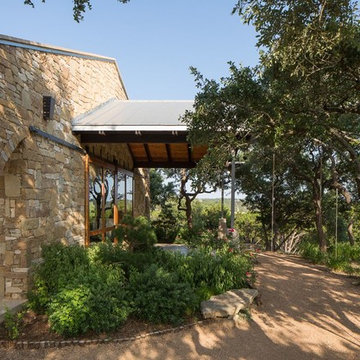
Ispirazione per la facciata di una casa grande marrone industriale a un piano con rivestimento in pietra e tetto a capanna

Idee per la villa grande grigia industriale a due piani con rivestimento in legno e tetto piano
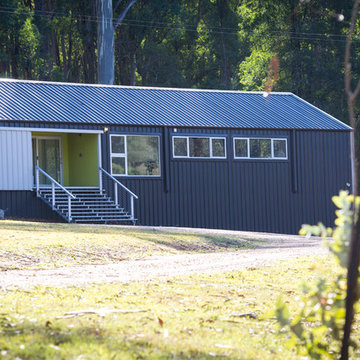
Simon Dallinger
Immagine della facciata di una casa grigia industriale a un piano di medie dimensioni con rivestimento in metallo
Immagine della facciata di una casa grigia industriale a un piano di medie dimensioni con rivestimento in metallo
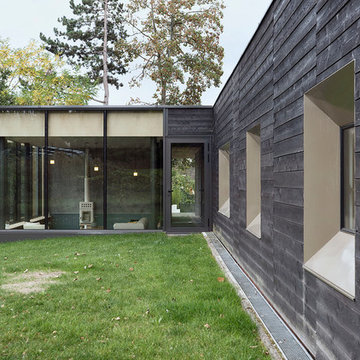
façade principale
Immagine della villa industriale a un piano di medie dimensioni con rivestimento in metallo, tetto piano, copertura in metallo o lamiera e tetto nero
Immagine della villa industriale a un piano di medie dimensioni con rivestimento in metallo, tetto piano, copertura in metallo o lamiera e tetto nero
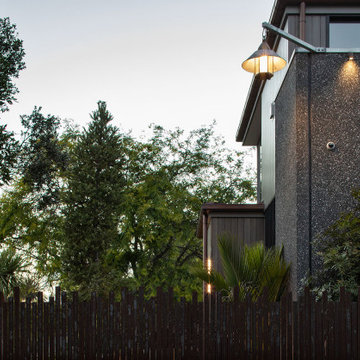
This new house by Rogan Nash Architects, sits on the Cockle Bay waterfront, adjoining a park. It is a family home generous family home, spread over three levels. It is primarily concrete construction – which add a beautiful texture to the exterior and interior.
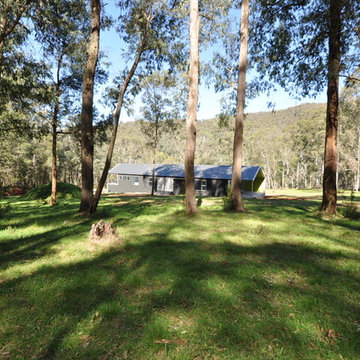
L Eyck & M Hendry
Ispirazione per la villa grigia industriale a un piano di medie dimensioni con rivestimento in metallo, tetto a mansarda e copertura in metallo o lamiera
Ispirazione per la villa grigia industriale a un piano di medie dimensioni con rivestimento in metallo, tetto a mansarda e copertura in metallo o lamiera
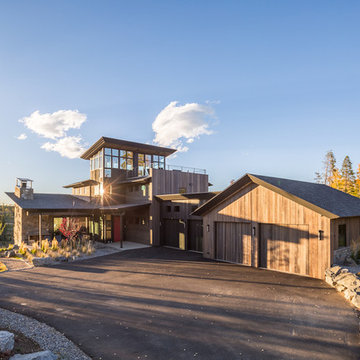
Ry Cox
Idee per la villa grande industriale a tre piani con rivestimenti misti e copertura a scandole
Idee per la villa grande industriale a tre piani con rivestimenti misti e copertura a scandole
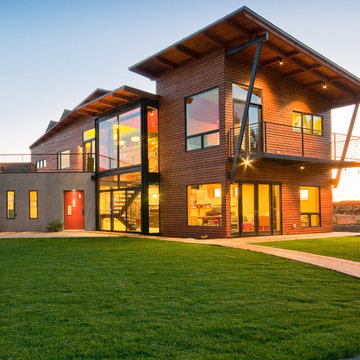
Audry Hall Photography
Ispirazione per la casa con tetto a falda unica grande multicolore industriale a due piani con rivestimenti misti e copertura in metallo o lamiera
Ispirazione per la casa con tetto a falda unica grande multicolore industriale a due piani con rivestimenti misti e copertura in metallo o lamiera

Idee per la villa grande multicolore industriale a tre piani con rivestimento con lastre in cemento, copertura a scandole, tetto nero e pannelli e listelle di legno
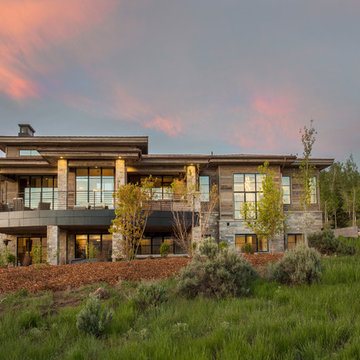
Scot Zimmerman Photography
Ispirazione per la villa grande marrone industriale a due piani con rivestimento in legno e copertura in metallo o lamiera
Ispirazione per la villa grande marrone industriale a due piani con rivestimento in legno e copertura in metallo o lamiera
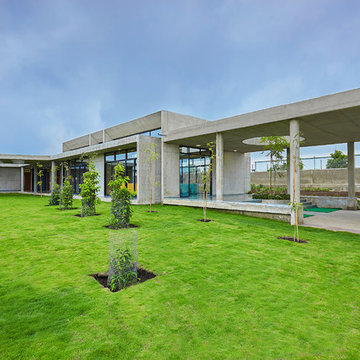
Ispirazione per la facciata di una casa ampia grigia industriale a un piano con rivestimento in cemento e tetto piano
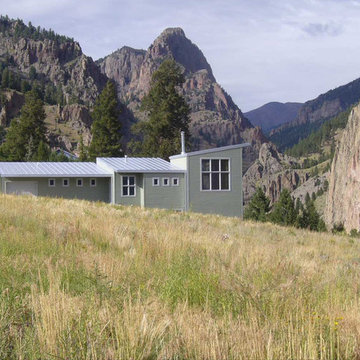
Ispirazione per la villa ampia verde industriale a due piani con rivestimento con lastre in cemento, tetto piano e copertura in metallo o lamiera
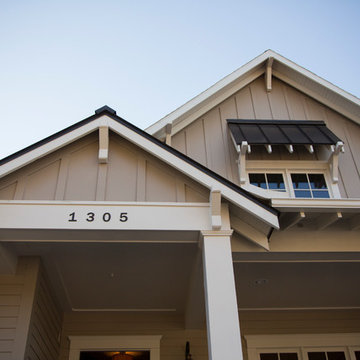
Felix Sanchez (www.felixsanchez.com)
Ispirazione per la villa ampia beige industriale a due piani con rivestimenti misti, copertura mista e tetto marrone
Ispirazione per la villa ampia beige industriale a due piani con rivestimenti misti, copertura mista e tetto marrone
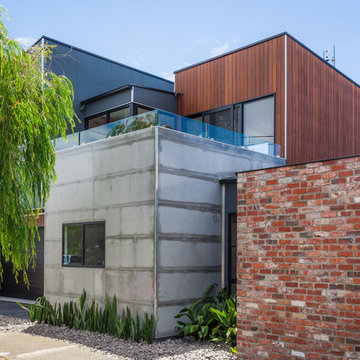
Diverse material palette featuring: recycled bricks, concrete finish fibre cement cladding, blackbutt shiplap cladding, easylap fibre cement sheeting with texture finish, blue metal garden stones, glass balustrade and polished aluminium detailing.
This bespoke industrial styled 4 bedroom home offers the highest quality finishes with modern luxurious features whilst maintaining a raw material palette.
Builder: MADE - Architectural Constructions
Design: Space Design Architectural (SDA)
Photo: Phil Stefans Photography
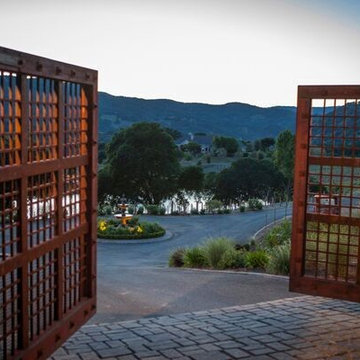
Ispirazione per la facciata di una casa grande marrone industriale a due piani con rivestimento in legno
Facciate di case industriali
2