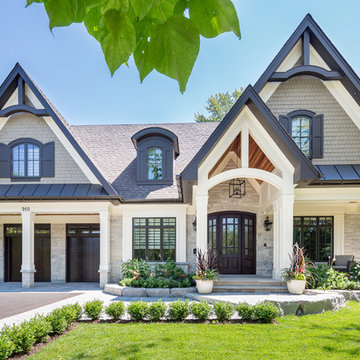Facciate di case con tetto a capanna
Filtra anche per:
Budget
Ordina per:Popolari oggi
1581 - 1600 di 133.331 foto
1 di 5
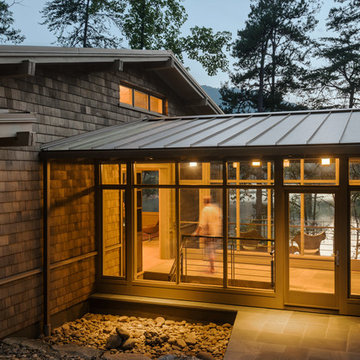
The Fontana Bridge residence is a mountain modern lake home located in the mountains of Swain County. The LEED Gold home is mountain modern house designed to integrate harmoniously with the surrounding Appalachian mountain setting. The understated exterior and the thoughtfully chosen neutral palette blend into the topography of the wooded hillside.
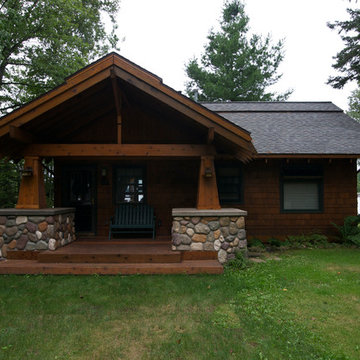
Matt Hoefler
Idee per la facciata di una casa piccola marrone rustica a un piano con rivestimento in legno e tetto a capanna
Idee per la facciata di una casa piccola marrone rustica a un piano con rivestimento in legno e tetto a capanna
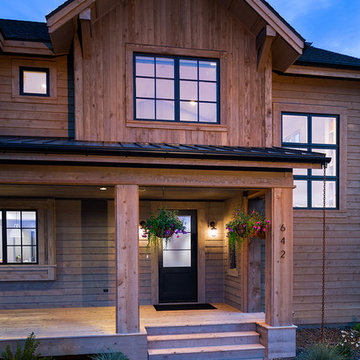
The front entry at dusk.
photo by: Karl Neumann
Ispirazione per la facciata di una casa grande marrone rustica con rivestimento in legno e tetto a capanna
Ispirazione per la facciata di una casa grande marrone rustica con rivestimento in legno e tetto a capanna
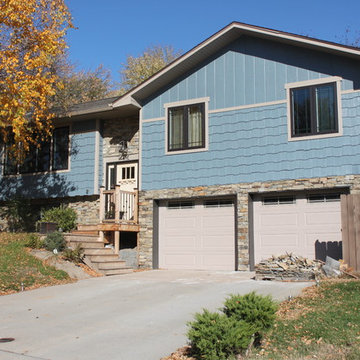
Immagine della facciata di una casa blu classica a piani sfalsati con rivestimento in legno e tetto a capanna
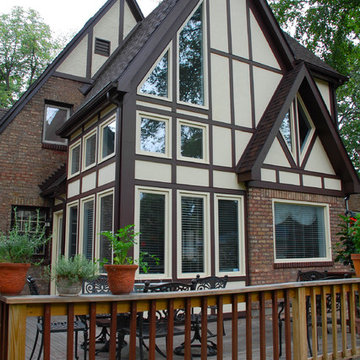
Evanston, IL Exterior Remodel by Siding & Windows Group. Remodeled Exterior Windows, Siding & Trim. Installed Beautiful Marvin Ultimate Clad Windows throughout the home in various Types, including Special Shape Windows. We Installed Siding in James Hardie Panel Stucco Siding and HardieTrim. Result was a Beautiful Historical Restoration in a Tudor Style Home in Evanston, IL.
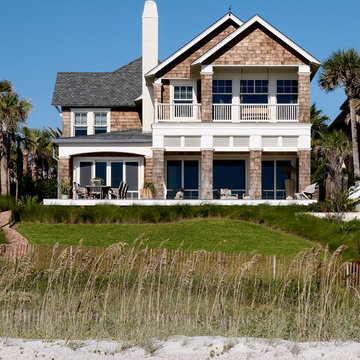
Morales Construction Company is one of Northeast Florida’s most respected general contractors, and has been listed by The Jacksonville Business Journal as being among Jacksonville’s 25 largest contractors, fastest growing companies and the No. 1 Custom Home Builder in the First Coast area.
Photo Credit: Joe Lapeyra
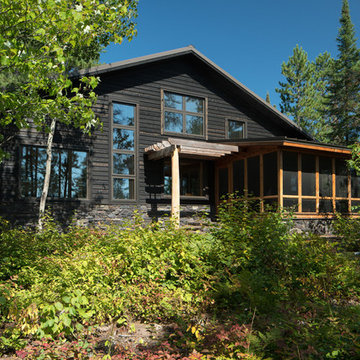
Mark Teskey Photography
Immagine della facciata di una casa nera scandinava a due piani di medie dimensioni con rivestimento in legno, tetto a capanna e abbinamento di colori
Immagine della facciata di una casa nera scandinava a due piani di medie dimensioni con rivestimento in legno, tetto a capanna e abbinamento di colori
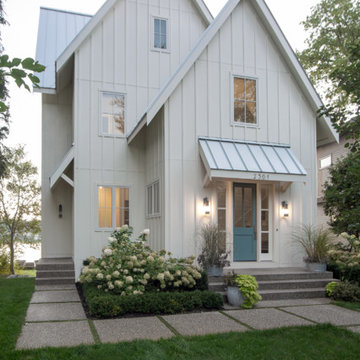
Photographer: MARS Photo and Design/Michael Raffin
Interior Design: Dayna Flory Interiors
Home Designer: Patrick Dyke
©2014, MARS Photo and Design. All rights reserved.
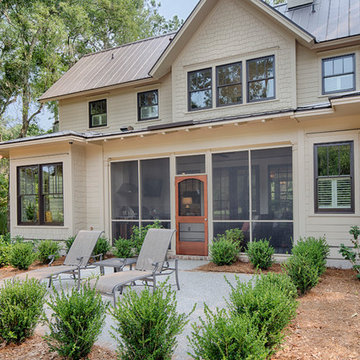
The best of past and present architectural styles combine in this welcoming, farmhouse-inspired design. Clad in low-maintenance siding, the distinctive exterior has plenty of street appeal, with its columned porch, multiple gables, shutters and interesting roof lines. Other exterior highlights included trusses over the garage doors, horizontal lap siding and brick and stone accents. The interior is equally impressive, with an open floor plan that accommodates today’s family and modern lifestyles. An eight-foot covered porch leads into a large foyer and a powder room. Beyond, the spacious first floor includes more than 2,000 square feet, with one side dominated by public spaces that include a large open living room, centrally located kitchen with a large island that seats six and a u-shaped counter plan, formal dining area that seats eight for holidays and special occasions and a convenient laundry and mud room. The left side of the floor plan contains the serene master suite, with an oversized master bath, large walk-in closet and 16 by 18-foot master bedroom that includes a large picture window that lets in maximum light and is perfect for capturing nearby views. Relax with a cup of morning coffee or an evening cocktail on the nearby covered patio, which can be accessed from both the living room and the master bedroom. Upstairs, an additional 900 square feet includes two 11 by 14-foot upper bedrooms with bath and closet and a an approximately 700 square foot guest suite over the garage that includes a relaxing sitting area, galley kitchen and bath, perfect for guests or in-laws.
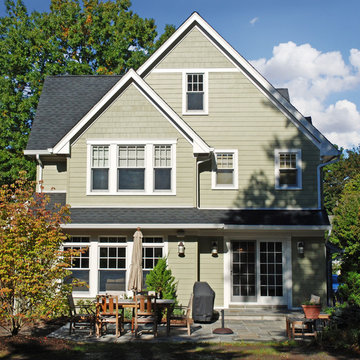
Foto della villa grande verde american style a due piani con tetto a capanna, rivestimento in legno e copertura a scandole
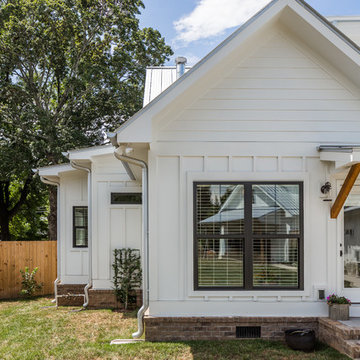
Foto della facciata di una casa bianca country a due piani di medie dimensioni con rivestimento in legno e tetto a capanna
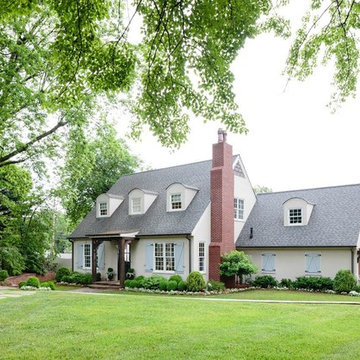
Immagine della facciata di una casa grigia classica a un piano con tetto a capanna
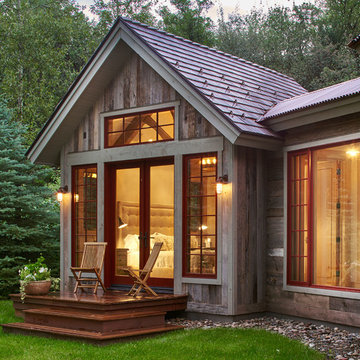
Patterson Architecture + Interior Photography
Immagine della facciata di una casa rustica a un piano con rivestimento in legno e tetto a capanna
Immagine della facciata di una casa rustica a un piano con rivestimento in legno e tetto a capanna
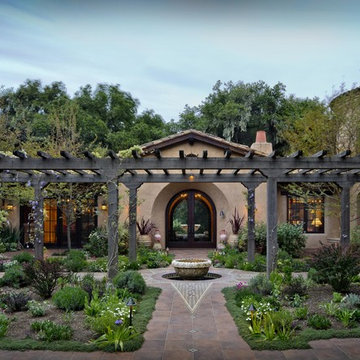
David Wakely
Ispirazione per la villa grande beige mediterranea a due piani con rivestimento in stucco, tetto a capanna e copertura in tegole
Ispirazione per la villa grande beige mediterranea a due piani con rivestimento in stucco, tetto a capanna e copertura in tegole
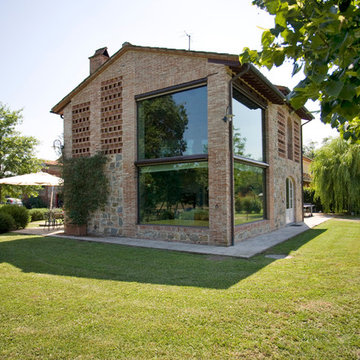
Esempio della facciata di una casa fienile ristrutturato country a due piani con rivestimento in mattoni e tetto a capanna
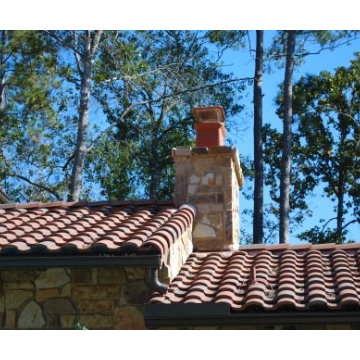
Ispirazione per la facciata di una casa beige mediterranea a due piani di medie dimensioni con rivestimenti misti e tetto a capanna
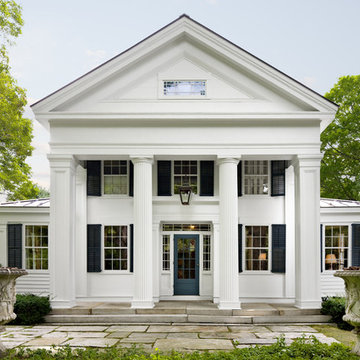
The original entrance facade is distinguished by massive columns and cut granite steps.
Robert Benson Photography
Foto della facciata di una casa bianca classica a due piani di medie dimensioni con tetto a capanna e rivestimento in legno
Foto della facciata di una casa bianca classica a due piani di medie dimensioni con tetto a capanna e rivestimento in legno
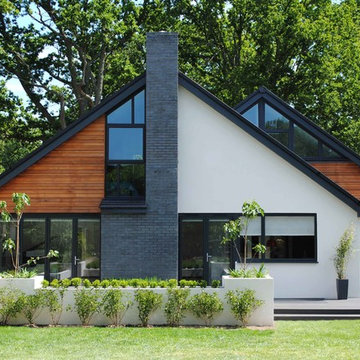
Ispirazione per la facciata di una casa contemporanea a due piani con rivestimenti misti e tetto a capanna
Facciate di case con tetto a capanna
80
