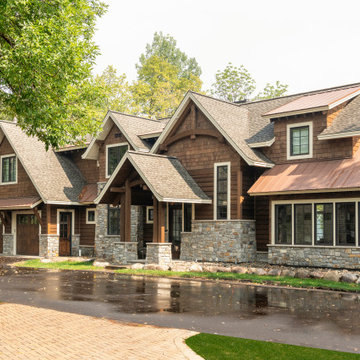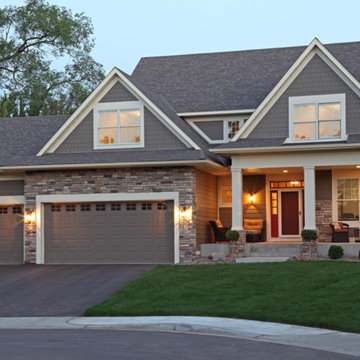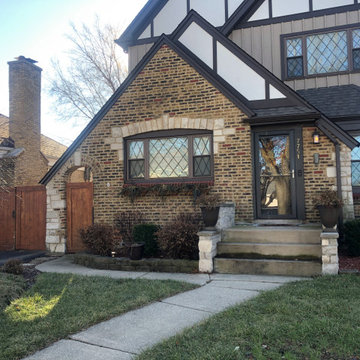Facciate di case con tetto a capanna e tetto a farfalla
Filtra anche per:
Budget
Ordina per:Popolari oggi
1 - 20 di 134.022 foto
1 di 3

The high entry gives you vertical connection with the sky. A catwalk is suspended in this volume to allow time to pause at the breathtaking lake view from a higher vantage point. The landscape moves and flows throughout the site like the water laps against the shore. ©Shoot2Sell Photography

Foto della villa grande bianca country a due piani con rivestimento in mattone verniciato, tetto a capanna, copertura a scandole, tetto nero e pannelli e listelle di legno

Inspired by the majesty of the Northern Lights and this family's everlasting love for Disney, this home plays host to enlighteningly open vistas and playful activity. Like its namesake, the beloved Sleeping Beauty, this home embodies family, fantasy and adventure in their truest form. Visions are seldom what they seem, but this home did begin 'Once Upon a Dream'. Welcome, to The Aurora.

Esempio della villa ampia bianca classica a due piani con rivestimento in mattoni, tetto a capanna e copertura a scandole

2016 Coastal Living magazine's Hamptons Showhouse // Exterior view with pool
Immagine della facciata di una casa grande bianca classica a tre piani con rivestimento in legno e tetto a capanna
Immagine della facciata di una casa grande bianca classica a tre piani con rivestimento in legno e tetto a capanna

Lake House - Nisswa, MN
Ispirazione per la villa grande marrone rustica a due piani con tetto a capanna, copertura a scandole e tetto marrone
Ispirazione per la villa grande marrone rustica a due piani con tetto a capanna, copertura a scandole e tetto marrone

Photography by Chase Daniel
Ispirazione per la villa ampia bianca mediterranea a due piani con rivestimenti misti, tetto a capanna e copertura mista
Ispirazione per la villa ampia bianca mediterranea a due piani con rivestimenti misti, tetto a capanna e copertura mista

This solid brick masonry home is playful yet sophisticated. The traditional elements paired with modern touches create a unique yet recognizable house. A good example of how buildings can have infinite variations and character while also conforming to the archetypes that we recognize, find comfort in, and love.
This home reimagines one of the oldest and most durables forms of building--structural brick masonry--in the modern context. With over 60,000 brick and foot-thick walls, this home will endure for centuries.
Designed by Austin Tunnell.

The custom metal pergola features integrated pendant lights and provides a modern counterpoint to the original garage, with its heritage yellow brick and traditional slate roof

Lauren Rubenstein Photography
Idee per la villa grande bianca classica a un piano con rivestimento in legno, tetto a capanna e copertura in metallo o lamiera
Idee per la villa grande bianca classica a un piano con rivestimento in legno, tetto a capanna e copertura in metallo o lamiera

Esempio della facciata di una casa grigia classica a due piani con rivestimento in vinile e tetto a capanna

The best of past and present architectural styles combine in this welcoming, farmhouse-inspired design. Clad in low-maintenance siding, the distinctive exterior has plenty of street appeal, with its columned porch, multiple gables, shutters and interesting roof lines. Other exterior highlights included trusses over the garage doors, horizontal lap siding and brick and stone accents. The interior is equally impressive, with an open floor plan that accommodates today’s family and modern lifestyles. An eight-foot covered porch leads into a large foyer and a powder room. Beyond, the spacious first floor includes more than 2,000 square feet, with one side dominated by public spaces that include a large open living room, centrally located kitchen with a large island that seats six and a u-shaped counter plan, formal dining area that seats eight for holidays and special occasions and a convenient laundry and mud room. The left side of the floor plan contains the serene master suite, with an oversized master bath, large walk-in closet and 16 by 18-foot master bedroom that includes a large picture window that lets in maximum light and is perfect for capturing nearby views. Relax with a cup of morning coffee or an evening cocktail on the nearby covered patio, which can be accessed from both the living room and the master bedroom. Upstairs, an additional 900 square feet includes two 11 by 14-foot upper bedrooms with bath and closet and a an approximately 700 square foot guest suite over the garage that includes a relaxing sitting area, galley kitchen and bath, perfect for guests or in-laws.

Immagine della villa bianca country a due piani di medie dimensioni con rivestimento in legno, tetto a capanna e copertura a scandole

Exterior of project completed
Ispirazione per la villa grigia a due piani di medie dimensioni con rivestimenti misti, tetto a capanna e copertura a scandole
Ispirazione per la villa grigia a due piani di medie dimensioni con rivestimenti misti, tetto a capanna e copertura a scandole

Front Entry Door
Esempio della villa bianca country a due piani di medie dimensioni con rivestimento in legno, tetto a capanna e copertura a scandole
Esempio della villa bianca country a due piani di medie dimensioni con rivestimento in legno, tetto a capanna e copertura a scandole

Foto della villa bianca country a due piani di medie dimensioni con rivestimento con lastre in cemento, tetto a capanna e copertura a scandole

This cozy lake cottage skillfully incorporates a number of features that would normally be restricted to a larger home design. A glance of the exterior reveals a simple story and a half gable running the length of the home, enveloping the majority of the interior spaces. To the rear, a pair of gables with copper roofing flanks a covered dining area that connects to a screened porch. Inside, a linear foyer reveals a generous staircase with cascading landing. Further back, a centrally placed kitchen is connected to all of the other main level entertaining spaces through expansive cased openings. A private study serves as the perfect buffer between the homes master suite and living room. Despite its small footprint, the master suite manages to incorporate several closets, built-ins, and adjacent master bath complete with a soaker tub flanked by separate enclosures for shower and water closet. Upstairs, a generous double vanity bathroom is shared by a bunkroom, exercise space, and private bedroom. The bunkroom is configured to provide sleeping accommodations for up to 4 people. The rear facing exercise has great views of the rear yard through a set of windows that overlook the copper roof of the screened porch below.
Builder: DeVries & Onderlinde Builders
Interior Designer: Vision Interiors by Visbeen
Photographer: Ashley Avila Photography

MillerRoodell Architects // Gordon Gregory Photography
Esempio della facciata di una casa marrone rustica a un piano con rivestimento in legno, copertura a scandole e tetto a capanna
Esempio della facciata di una casa marrone rustica a un piano con rivestimento in legno, copertura a scandole e tetto a capanna

Photo by: Michele Lee Wilson
Foto della villa grigia classica a un piano con tetto a capanna e copertura a scandole
Foto della villa grigia classica a un piano con tetto a capanna e copertura a scandole

Kerry Kirk Photography
Foto della villa grande bianca classica a due piani con rivestimento in stucco, tetto a capanna e copertura a scandole
Foto della villa grande bianca classica a due piani con rivestimento in stucco, tetto a capanna e copertura a scandole
Facciate di case con tetto a capanna e tetto a farfalla
1