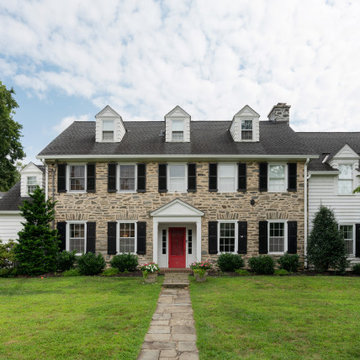Facciate di case con tetto a capanna e tetto a farfalla
Filtra anche per:
Budget
Ordina per:Popolari oggi
121 - 140 di 134.121 foto
1 di 3
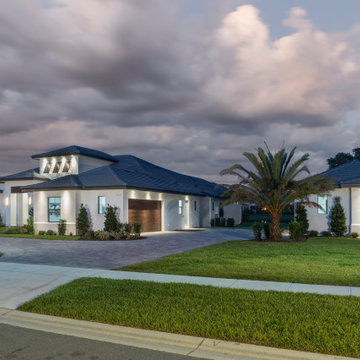
Front Exterior View
Foto della villa bianca contemporanea a un piano con rivestimento in stucco, tetto a capanna e copertura in tegole
Foto della villa bianca contemporanea a un piano con rivestimento in stucco, tetto a capanna e copertura in tegole

Esempio della villa marrone contemporanea a due piani di medie dimensioni con rivestimenti misti, tetto a capanna e copertura mista
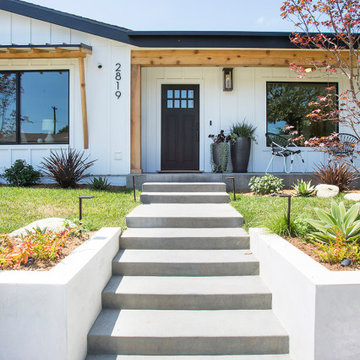
Project for Kristy Elaine, Keller Williams
Immagine della villa bianca country a un piano di medie dimensioni con rivestimenti misti, tetto a capanna e copertura a scandole
Immagine della villa bianca country a un piano di medie dimensioni con rivestimenti misti, tetto a capanna e copertura a scandole
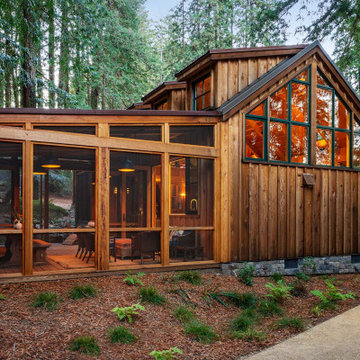
Ispirazione per la villa marrone rustica a un piano di medie dimensioni con rivestimento in legno, tetto a capanna e copertura in metallo o lamiera

Idee per la villa grande bianca country a due piani con rivestimenti misti, tetto a capanna e copertura a scandole
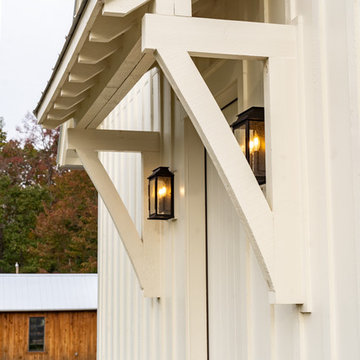
Immagine della villa grande bianca country a tre piani con rivestimento con lastre in cemento, copertura in metallo o lamiera e tetto a capanna
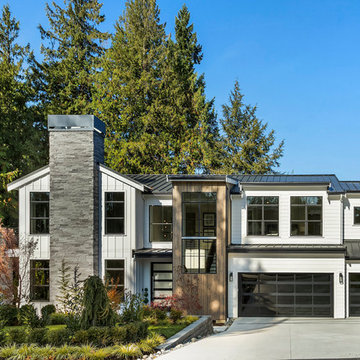
Immagine della villa bianca country a due piani con tetto a capanna e copertura in metallo o lamiera

Working with an award winning home design firm, this home was conceptualized and planned out with the utmost in attention to detail. Unique architectural elements abound, with the most prominent being the curved window set with extended roof overhang that looks a bit like a watch tower. Painting that feature a dark color, ensured that it remained noticeable without overtaking the front facade.
Extensive cedar was used to add a bit of rustic charm to the home, and warm up the exterior. All cedar is stained in Benjamin Moore Hidden Valley. If you look at each side of the highest gable, you will see two cedar beams flaring out. This was such a small detail, but well worth the cost for a crane and many men to lift and secure them in place at 30 feet in height.
Many have asked the guys at Pike what the style of this home is, and neither them nor the architects have a set answer. Pike Properties feels it blends many architectural styles into one unique home. If we had to call it something though, it would be Modern English Country.
Main Body Paint- Benjamin Moore Olympic Mountains
Dark Accent Paint- Benjamin Moore Kendall Charcoal
Gas Lantern- St. James lighting Montrose Large ( https://www.stjameslighting.com/project/montrose/)
Shingles- CertainTeed Landmark Pewter ( https://www.certainteed.com/residential-roofing/products/landmark/)

Inspired by the majesty of the Northern Lights and this family's everlasting love for Disney, this home plays host to enlighteningly open vistas and playful activity. Like its namesake, the beloved Sleeping Beauty, this home embodies family, fantasy and adventure in their truest form. Visions are seldom what they seem, but this home did begin 'Once Upon a Dream'. Welcome, to The Aurora.
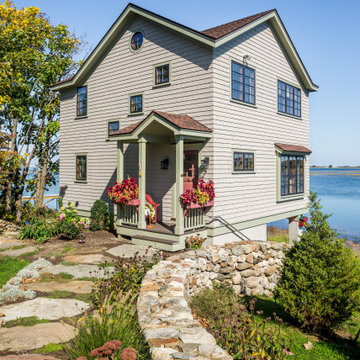
Idee per la villa grigia stile marinaro a due piani con tetto a capanna e copertura a scandole
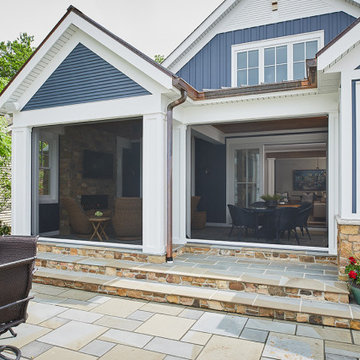
This cozy lake cottage skillfully incorporates a number of features that would normally be restricted to a larger home design. A glance of the exterior reveals a simple story and a half gable running the length of the home, enveloping the majority of the interior spaces. To the rear, a pair of gables with copper roofing flanks a covered dining area and screened porch. Inside, a linear foyer reveals a generous staircase with cascading landing.
Further back, a centrally placed kitchen is connected to all of the other main level entertaining spaces through expansive cased openings. A private study serves as the perfect buffer between the homes master suite and living room. Despite its small footprint, the master suite manages to incorporate several closets, built-ins, and adjacent master bath complete with a soaker tub flanked by separate enclosures for a shower and water closet.
Upstairs, a generous double vanity bathroom is shared by a bunkroom, exercise space, and private bedroom. The bunkroom is configured to provide sleeping accommodations for up to 4 people. The rear-facing exercise has great views of the lake through a set of windows that overlook the copper roof of the screened porch below.
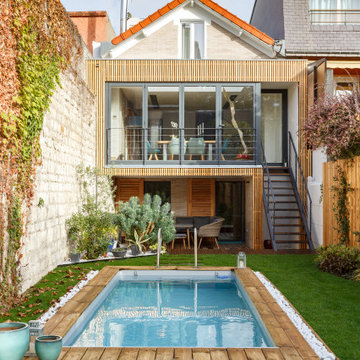
façade brique et bois, plaquette de parement
Esempio della villa beige contemporanea a due piani di medie dimensioni con rivestimento in mattoni, tetto a capanna e copertura in tegole
Esempio della villa beige contemporanea a due piani di medie dimensioni con rivestimento in mattoni, tetto a capanna e copertura in tegole
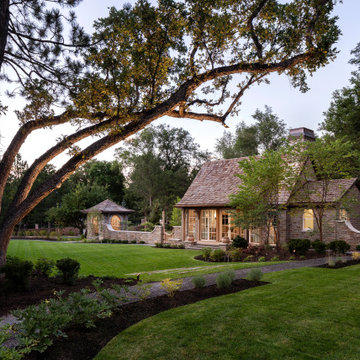
Esempio della villa marrone classica a un piano di medie dimensioni con rivestimento in pietra, tetto a capanna e copertura a scandole
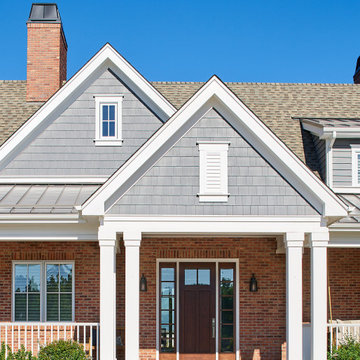
Idee per la villa multicolore country a due piani di medie dimensioni con rivestimenti misti e tetto a capanna

Immagine della villa blu american style a tre piani di medie dimensioni con rivestimento in vinile, tetto a capanna e copertura a scandole
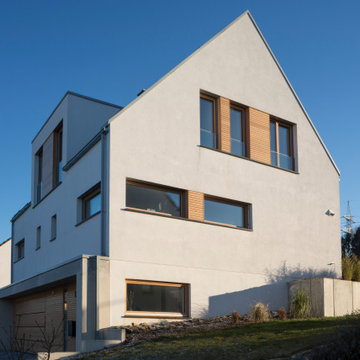
Foto della villa grande bianca contemporanea a due piani con rivestimento in stucco, tetto a capanna e copertura in tegole

Immagine della villa marrone contemporanea a due piani di medie dimensioni con rivestimento in legno, tetto a capanna e copertura in tegole
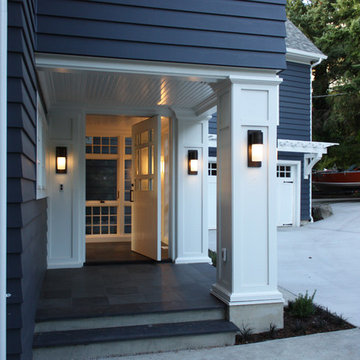
The new entry includes slate tile flooring, wood panelling, and a bead board ceiling inside and out. The front door is a large modern pivot door, with traditionally split glazing.
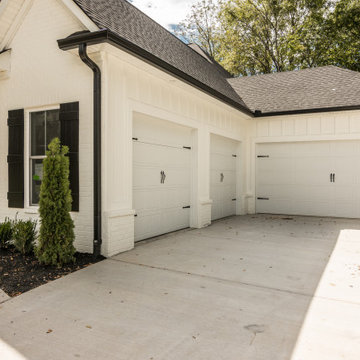
Idee per la villa grande bianca country a due piani con rivestimenti misti, tetto a capanna e copertura a scandole
Facciate di case con tetto a capanna e tetto a farfalla
7
