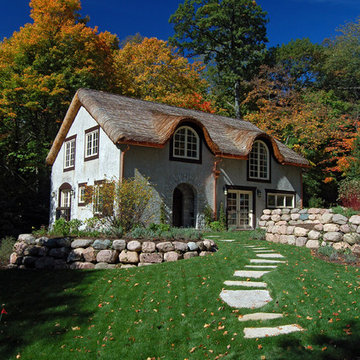Facciate di case con tetto a capanna e tetto a farfalla
Filtra anche per:
Budget
Ordina per:Popolari oggi
21 - 40 di 134.131 foto
1 di 3

Immagine della villa grande bianca country a un piano con rivestimento in mattoni, tetto a capanna e copertura a scandole
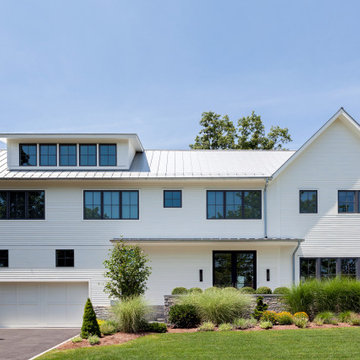
Ispirazione per la villa bianca scandinava a due piani di medie dimensioni con tetto a capanna, copertura in metallo o lamiera e rivestimento in legno

This cozy lake cottage skillfully incorporates a number of features that would normally be restricted to a larger home design. A glance of the exterior reveals a simple story and a half gable running the length of the home, enveloping the majority of the interior spaces. To the rear, a pair of gables with copper roofing flanks a covered dining area that connects to a screened porch. Inside, a linear foyer reveals a generous staircase with cascading landing. Further back, a centrally placed kitchen is connected to all of the other main level entertaining spaces through expansive cased openings. A private study serves as the perfect buffer between the homes master suite and living room. Despite its small footprint, the master suite manages to incorporate several closets, built-ins, and adjacent master bath complete with a soaker tub flanked by separate enclosures for shower and water closet. Upstairs, a generous double vanity bathroom is shared by a bunkroom, exercise space, and private bedroom. The bunkroom is configured to provide sleeping accommodations for up to 4 people. The rear facing exercise has great views of the rear yard through a set of windows that overlook the copper roof of the screened porch below.
Builder: DeVries & Onderlinde Builders
Interior Designer: Vision Interiors by Visbeen
Photographer: Ashley Avila Photography

Esempio della villa grande bianca country a due piani con rivestimento in legno, tetto a capanna e pannelli e listelle di legno

Spacecrafting / Architectural Photography
Idee per la villa grigia american style a due piani di medie dimensioni con rivestimento in legno, tetto a capanna e copertura in metallo o lamiera
Idee per la villa grigia american style a due piani di medie dimensioni con rivestimento in legno, tetto a capanna e copertura in metallo o lamiera
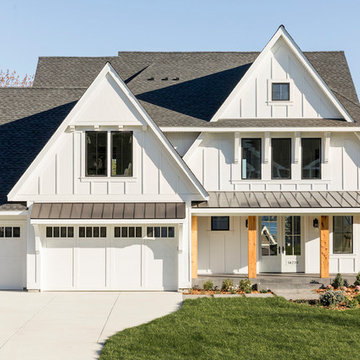
Idee per la villa bianca country a due piani con tetto a capanna e copertura a scandole
Quartz countertops and back splash from Icon Stone + Tile.
Design and built by Trickle Creek Designer Homes
Icon Stone + Tile
521 36th Avenue Calgary AB Canada
403.532.3383 iconstonetile.com

Cottage Style Lake house
Foto della villa blu stile marinaro a un piano di medie dimensioni con rivestimento in legno, tetto a capanna e copertura a scandole
Foto della villa blu stile marinaro a un piano di medie dimensioni con rivestimento in legno, tetto a capanna e copertura a scandole
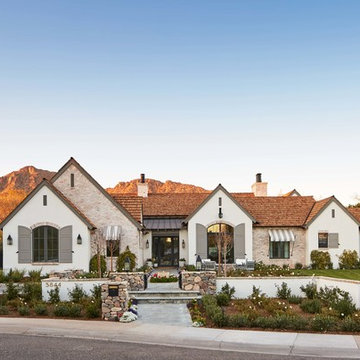
Idee per la villa bianca classica a un piano con tetto a capanna e copertura a scandole

Willet Photography
Foto della villa bianca classica a tre piani di medie dimensioni con rivestimento in mattoni, tetto a capanna e copertura mista
Foto della villa bianca classica a tre piani di medie dimensioni con rivestimento in mattoni, tetto a capanna e copertura mista

Ispirazione per la villa grande bianca classica a due piani con copertura in tegole, rivestimento in stucco e tetto a capanna
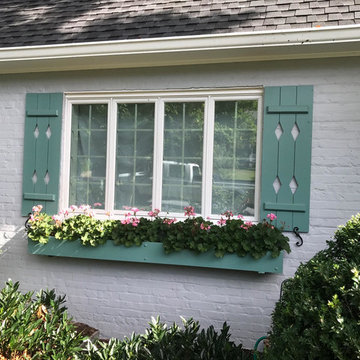
These teal window shutters give a colorful and cottage-like appeal. with added planter with windowsill, it is the perfect touch to any window!
Immagine della villa bianca classica a un piano di medie dimensioni con rivestimento in mattoni, tetto a capanna e copertura a scandole
Immagine della villa bianca classica a un piano di medie dimensioni con rivestimento in mattoni, tetto a capanna e copertura a scandole
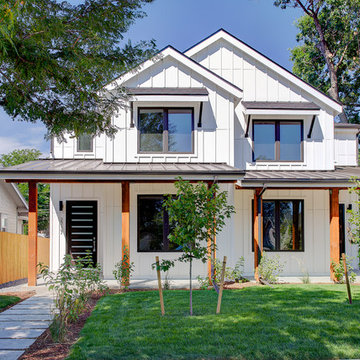
Immagine della villa bianca classica a due piani con rivestimento in legno e tetto a capanna
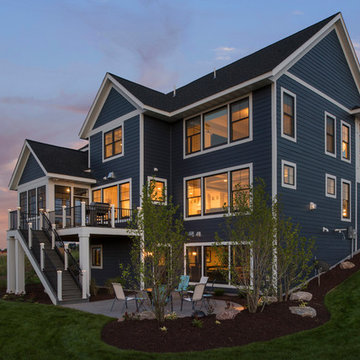
A dramatic backyard view with three levels of large windows, a four season porch which leads to the large deck which steps down to the patio - Photography SpaceCrafting
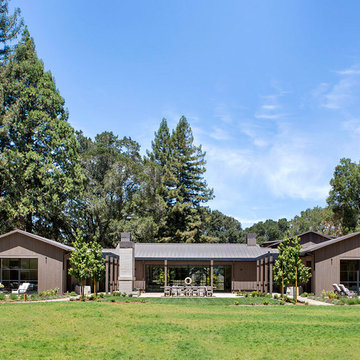
The back side of the Main House has large pocketing lift and slide steel doors to offer indoor/outdoor living spaces.
Esempio della villa ampia grigia country a due piani con rivestimento in legno, tetto a capanna e copertura in metallo o lamiera
Esempio della villa ampia grigia country a due piani con rivestimento in legno, tetto a capanna e copertura in metallo o lamiera
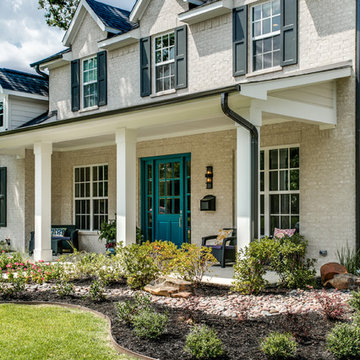
Ispirazione per la villa grande beige classica a due piani con rivestimento in mattoni, tetto a capanna e copertura a scandole
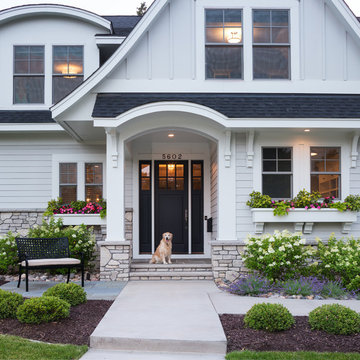
Esempio della facciata di una casa grande bianca classica a due piani con rivestimento con lastre in cemento e tetto a capanna
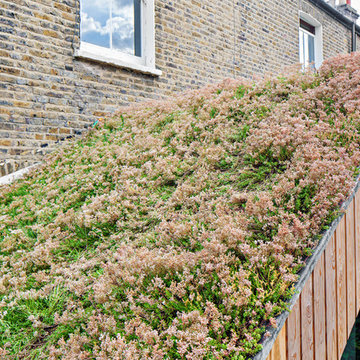
Jan Piotrowicz
Foto della facciata di una casa piccola marrone contemporanea a un piano con rivestimento in legno e tetto a capanna
Foto della facciata di una casa piccola marrone contemporanea a un piano con rivestimento in legno e tetto a capanna
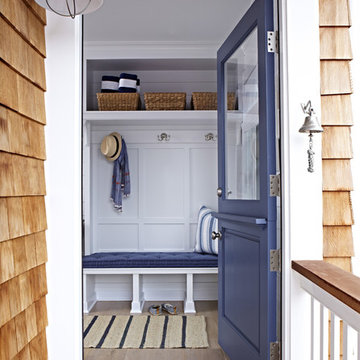
Interior Architecture, Interior Design, Art Curation, and Custom Millwork & Furniture Design by Chango & Co.
Construction by Siano Brothers Contracting
Photography by Jacob Snavely
See the full feature inside Good Housekeeping
Facciate di case con tetto a capanna e tetto a farfalla
2
