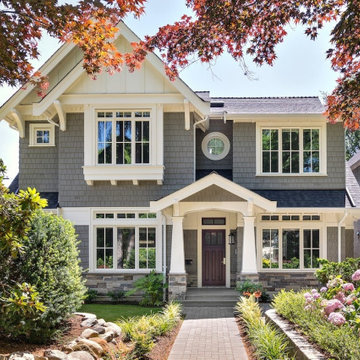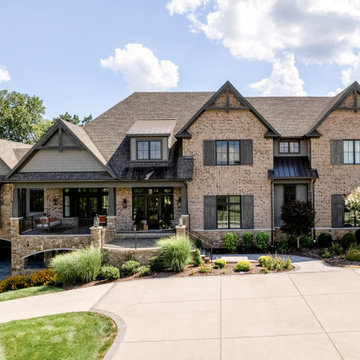Facciate di case con tetto a capanna e con scandole
Filtra anche per:
Budget
Ordina per:Popolari oggi
1 - 20 di 1.827 foto
1 di 3

Idee per la villa grande bianca classica a due piani con rivestimento in legno, tetto a capanna, copertura a scandole, tetto grigio e con scandole

Durston Saylor
Immagine della facciata di una casa grande nera classica a due piani con rivestimento in legno, tetto a capanna, pannelli e listelle di legno e con scandole
Immagine della facciata di una casa grande nera classica a due piani con rivestimento in legno, tetto a capanna, pannelli e listelle di legno e con scandole

Multiple rooflines, textured exterior finishes and lots of windows create this modern Craftsman home in the heart of Willow Glen. Wood, stone and glass harmonize beautifully, while the front patio encourages interactions with passers-by.

Outdoor Shower
Esempio della villa beige stile marinaro a tre piani di medie dimensioni con rivestimento in legno, tetto a capanna, copertura a scandole, tetto marrone e con scandole
Esempio della villa beige stile marinaro a tre piani di medie dimensioni con rivestimento in legno, tetto a capanna, copertura a scandole, tetto marrone e con scandole

Idee per la villa grande grigia stile marinaro a due piani con rivestimento in legno, tetto a capanna, tetto grigio e con scandole

Architect: Meyer Design
Photos: Reel Tour Media
Ispirazione per la villa grande grigia country a due piani con rivestimento con lastre in cemento, tetto a capanna, copertura mista, tetto marrone e con scandole
Ispirazione per la villa grande grigia country a due piani con rivestimento con lastre in cemento, tetto a capanna, copertura mista, tetto marrone e con scandole

A nautical-inspired design with beautifully contrasting finishes and textures throughout
Photo by Ashley Avila Photography
Esempio della villa grigia stile marinaro a due piani di medie dimensioni con copertura a scandole, tetto a capanna, tetto grigio e con scandole
Esempio della villa grigia stile marinaro a due piani di medie dimensioni con copertura a scandole, tetto a capanna, tetto grigio e con scandole

Idee per la villa grigia american style a due piani con tetto a capanna, tetto grigio, con scandole e copertura a scandole

Immagine della villa grande blu american style a due piani con tetto a capanna, copertura a scandole, rivestimento in legno, pannelli e listelle di legno, pannelli sovrapposti e con scandole

Esempio della villa marrone classica a due piani con rivestimento in legno, tetto a capanna, copertura a scandole, tetto marrone e con scandole

Big exterior repair and tlc work in Cobham Kt11 commissioned by www.midecor.co.uk - work done mainly from ladder due to vast elements around home. Dust free sanded, primed and decorated by hand painting skill. Fully protected and bespoke finish provided.

Architecture: Noble Johnson Architects
Interior Design: Rachel Hughes - Ye Peddler
Photography: Studiobuell | Garett Buell
Esempio della villa ampia classica a tre piani con rivestimenti misti, tetto a capanna e con scandole
Esempio della villa ampia classica a tre piani con rivestimenti misti, tetto a capanna e con scandole

Ispirazione per la villa grande grigia stile marinaro a quattro piani con rivestimento in legno, tetto a capanna, copertura in metallo o lamiera, tetto grigio e con scandole

Idee per la villa grigia classica a due piani di medie dimensioni con rivestimento in legno, tetto a capanna, copertura a scandole, tetto marrone e con scandole

A classically designed house located near the Connecticut Shoreline at the acclaimed Fox Hopyard Golf Club. This home features a shingle and stone exterior with crisp white trim and plentiful widows. Also featured are carriage style garage doors with barn style lights above each, and a beautiful stained fir front door. The interior features a sleek gray and white color palate with dark wood floors and crisp white trim and casework. The marble and granite kitchen with shaker style white cabinets are a chefs delight. The master bath is completely done out of white marble with gray cabinets., and to top it all off this house is ultra energy efficient with a high end insulation package and geothermal heating.

Kurtis Miller - KM Pics
Immagine della villa rossa country a due piani di medie dimensioni con rivestimenti misti, tetto a capanna, copertura a scandole, pannelli e listelle di legno e con scandole
Immagine della villa rossa country a due piani di medie dimensioni con rivestimenti misti, tetto a capanna, copertura a scandole, pannelli e listelle di legno e con scandole

Ispirazione per la villa beige classica a tre piani di medie dimensioni con rivestimento in mattoni, tetto a capanna, copertura a scandole, tetto marrone e con scandole

Cedar Shake Lakehouse Cabin on Lake Pend Oreille in Sandpoint, Idaho.
Esempio della villa piccola marrone rustica a due piani con rivestimento in legno, tetto a capanna, tetto nero e con scandole
Esempio della villa piccola marrone rustica a due piani con rivestimento in legno, tetto a capanna, tetto nero e con scandole

Immagine della villa grande marrone stile marinaro a tre piani con rivestimento in legno, tetto a capanna, copertura a scandole, tetto marrone e con scandole

This harbor-side property is a conceived as a modern, shingle-style lodge. The four-bedroom house comprises two pavilions connected by a bridge that creates an entrance which frames views of Sag Harbor Bay.
The interior layout has been carefully zoned to reflect the family's needs. The great room creates the home’s social core combining kitchen, living and dining spaces that give onto the expansive terrace and pool beyond. A more private, wood-paneled rustic den is housed in the adjoining wing beneath the master bedroom suite.
Facciate di case con tetto a capanna e con scandole
1