Facciate di case con rivestimento in vinile e tetto a capanna
Filtra anche per:
Budget
Ordina per:Popolari oggi
1 - 20 di 8.174 foto
1 di 3
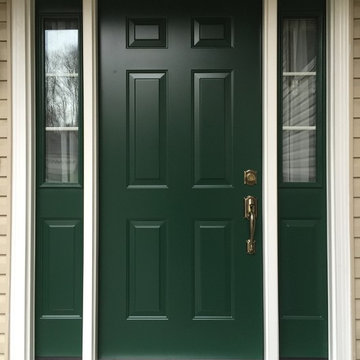
Removed original entry door and sidelites, reframed the doorway, installed a custom manufactured ProVia Entry door system including sidelites, and installed custom exterior capping.

Rustic and modern design elements complement one another in this 2,480 sq. ft. three bedroom, two and a half bath custom modern farmhouse. Abundant natural light and face nailed wide plank white pine floors carry throughout the entire home along with plenty of built-in storage, a stunning white kitchen, and cozy brick fireplace.
Photos by Tessa Manning
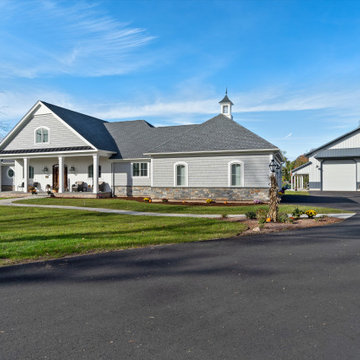
This coastal farmhouse design is destined to be an instant classic. This classic and cozy design has all of the right exterior details, including gray shingle siding, crisp white windows and trim, metal roofing stone accents and a custom cupola atop the three car garage. It also features a modern and up to date interior as well, with everything you'd expect in a true coastal farmhouse. With a beautiful nearly flat back yard, looking out to a golf course this property also includes abundant outdoor living spaces, a beautiful barn and an oversized koi pond for the owners to enjoy.
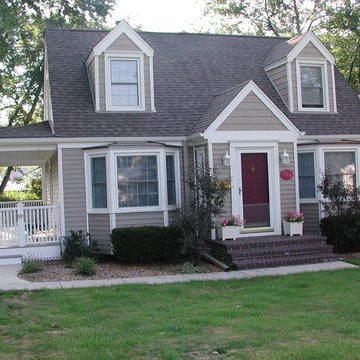
Glenview, IL Cape Cod Style Home completed with Vinyl Lap and Shingle Siding in Custom Color Sherwin Williams Paint. Also installed Vinyl Trim in White and Vinyl Windows through the House.
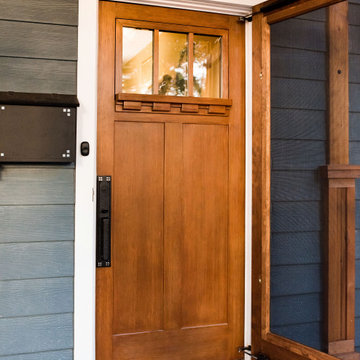
Rancher exterior remodel - craftsman portico and pergola addition. Custom cedar woodwork with moravian star pendant and copper roof. Cedar Portico. Cedar Pavilion. Doylestown, PA remodelers
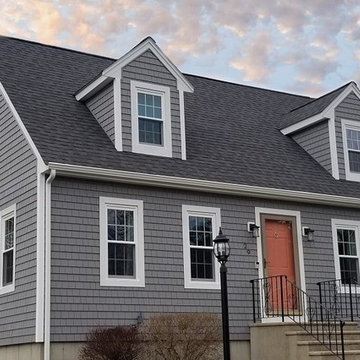
Mastic Cedar Discovery Vinyl Siding in the color, Deep Granite. Photo Credit: Care Free Homes, Inc.
Esempio della villa grigia classica a due piani di medie dimensioni con rivestimento in vinile, tetto a capanna e copertura a scandole
Esempio della villa grigia classica a due piani di medie dimensioni con rivestimento in vinile, tetto a capanna e copertura a scandole
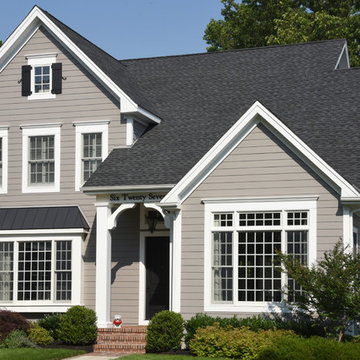
Custom Home - 3,900 square feet, 4 Bedrooms, three Full Bathrooms, two Half Bathrooms with 3-car Garage.
Idee per la villa grande beige classica a due piani con rivestimento in vinile, tetto a capanna e copertura a scandole
Idee per la villa grande beige classica a due piani con rivestimento in vinile, tetto a capanna e copertura a scandole
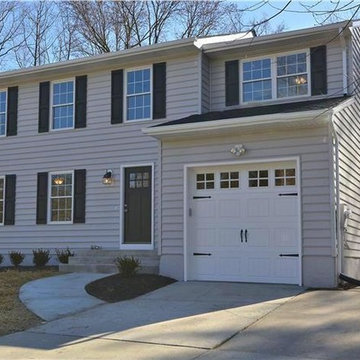
New gray siding, black shutters, and carriage style garage doors gave this home a much- needed curb appeal boost.
Immagine della villa grigia classica a due piani di medie dimensioni con rivestimento in vinile, tetto a capanna e copertura a scandole
Immagine della villa grigia classica a due piani di medie dimensioni con rivestimento in vinile, tetto a capanna e copertura a scandole
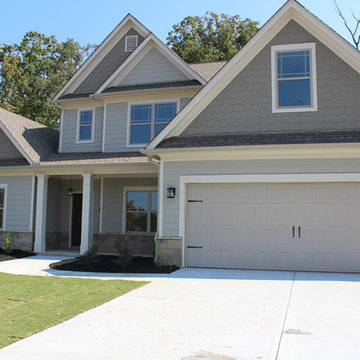
The Blue Ridge with mother in laws suite features 4 bedrooms with master on main and mini-master toward the back.
Immagine della villa grande grigia american style a due piani con rivestimento in vinile, tetto a capanna e copertura a scandole
Immagine della villa grande grigia american style a due piani con rivestimento in vinile, tetto a capanna e copertura a scandole
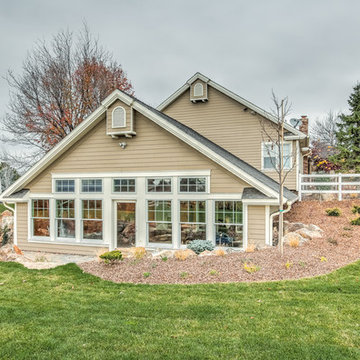
Idee per la villa beige classica a due piani di medie dimensioni con rivestimento in vinile e tetto a capanna
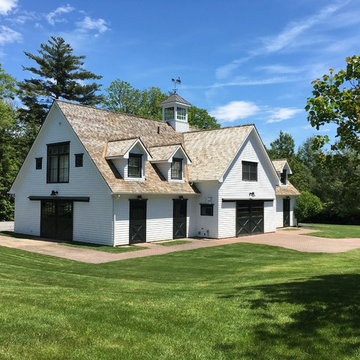
The horse barn
Idee per la villa grande bianca country a due piani con rivestimento in vinile, tetto a capanna e copertura a scandole
Idee per la villa grande bianca country a due piani con rivestimento in vinile, tetto a capanna e copertura a scandole
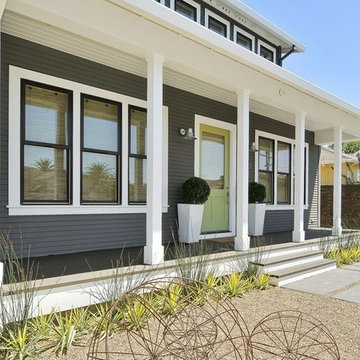
Ispirazione per la villa grigia classica a un piano di medie dimensioni con rivestimento in vinile, tetto a capanna e copertura a scandole
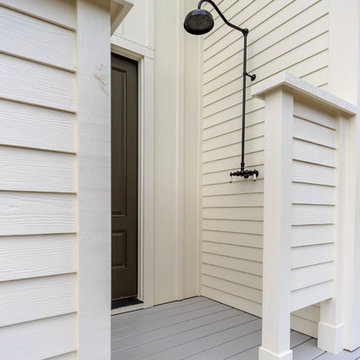
Foto della villa bianca country a due piani di medie dimensioni con rivestimento in vinile, tetto a capanna e copertura in metallo o lamiera

Casey Woods
Esempio della facciata di una casa grigia country a un piano di medie dimensioni con rivestimento in vinile e tetto a capanna
Esempio della facciata di una casa grigia country a un piano di medie dimensioni con rivestimento in vinile e tetto a capanna
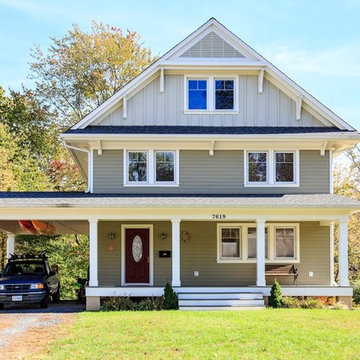
KU Downs
Foto della facciata di una casa beige country a tre piani di medie dimensioni con rivestimento in vinile e tetto a capanna
Foto della facciata di una casa beige country a tre piani di medie dimensioni con rivestimento in vinile e tetto a capanna
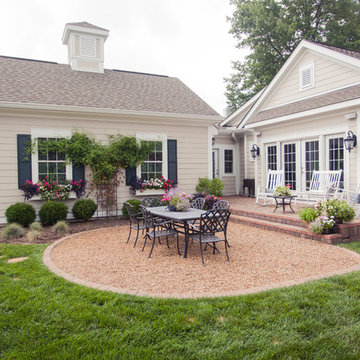
Kyle Cannon
Double car garage addition with mudroom tying it with the main house.
Ispirazione per la facciata di una casa grande beige classica a un piano con rivestimento in vinile e tetto a capanna
Ispirazione per la facciata di una casa grande beige classica a un piano con rivestimento in vinile e tetto a capanna
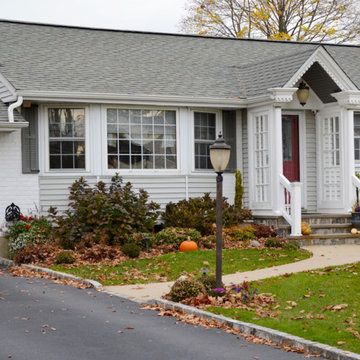
Immagine della villa bianca classica a un piano di medie dimensioni con rivestimento in vinile, tetto a capanna e copertura a scandole
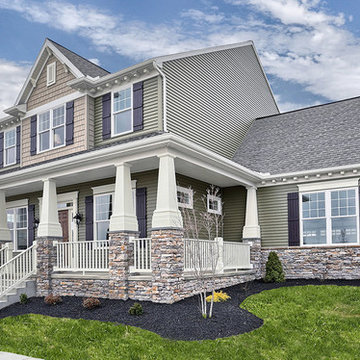
The Laurel at Union Station at Shadebrook
Esempio della villa grande marrone american style a due piani con rivestimento in vinile, tetto a capanna, copertura a scandole e abbinamento di colori
Esempio della villa grande marrone american style a due piani con rivestimento in vinile, tetto a capanna, copertura a scandole e abbinamento di colori
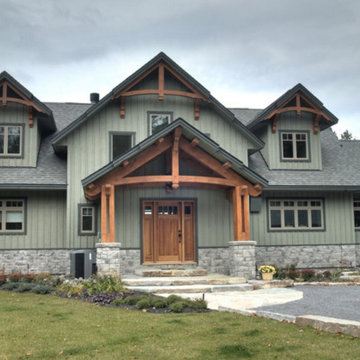
Foto della facciata di una casa verde american style a due piani di medie dimensioni con rivestimento in vinile e tetto a capanna
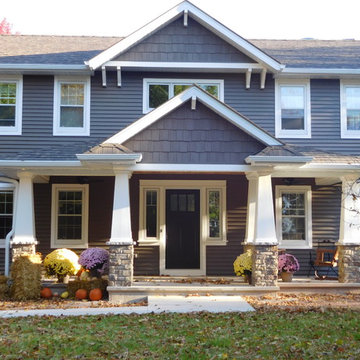
2-Story Craftsman Style with Dark Blue Narrow Horizontal Lap & Wide Dark Blue Shingle Style Accent Siding. Bright White Double Hung Windows with Wide White Trim. Tapered White Columns on a Wide Stone Base Column. 2nd Story Offset Accent Roof Line with Brackets or Corbels & Bright White Trim.
Facciate di case con rivestimento in vinile e tetto a capanna
1