Facciate di case con rivestimento in metallo e tetto a capanna
Filtra anche per:
Budget
Ordina per:Popolari oggi
1 - 20 di 2.122 foto
1 di 3

credits -
design: Matthew O. Daby - m.o.daby design
interior design: Angela Mechaley - m.o.daby design
construction: Hayes Brothers Construction
cabinets & casework: Red Bear Woodworks
structural engineer: Darla Wall - Willamette Building Solutions
photography: Kenton Waltz & Erin Riddle - KLIK Concepts
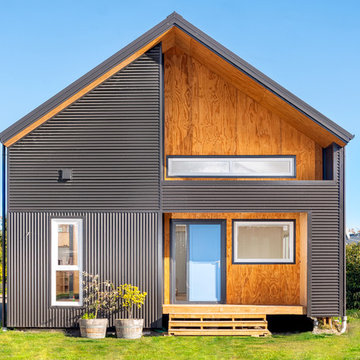
Front facade (corrugated iron cladding and plywood)
Immagine della villa piccola grigia contemporanea a due piani con rivestimento in metallo e tetto a capanna
Immagine della villa piccola grigia contemporanea a due piani con rivestimento in metallo e tetto a capanna
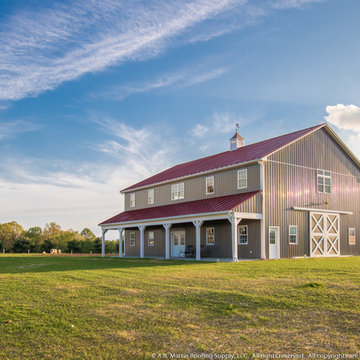
A beautiful storage shed with plenty of room for the classic cars and tractors. Featuring a Colonial Red ABSeam Roof with Charcoal ABM Panel Sides and Bright White Trim.

The stark volumes of the Albion Avenue Duplex were a reinvention of the traditional gable home.
The design grew from a homage to the existing brick dwelling that stood on the site combined with the idea to reinterpret the lightweight costal vernacular.
Two different homes now sit on the site, providing privacy and individuality from the existing streetscape.
Light and breeze were concepts that powered a need for voids which provide open connections throughout the homes and help to passively cool them.
Built by NorthMac Constructions.
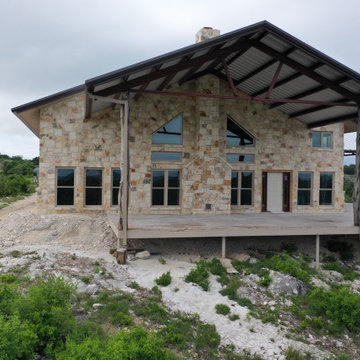
Idee per la villa beige country a un piano con rivestimento in metallo, tetto a capanna, copertura in metallo o lamiera e tetto bianco
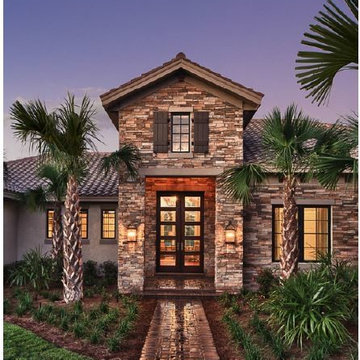
The Siena is a distinctive Tuscan Transitional design of over 5,200 square feet of air conditioned living space. There is a formal living and dining area as well as a leisure room off the kitchen. It features four bedrooms and five and one half baths, as well as a multi-use bonus room, library and an outdoor living area of nearly 900 square feet.
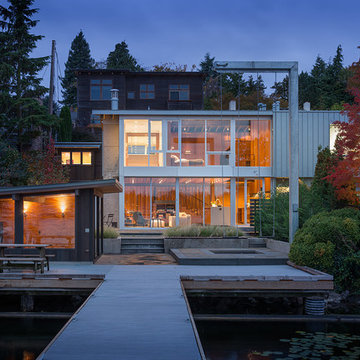
Photo Credit: Aaron Leitz
Ispirazione per la facciata di una casa grigia moderna a due piani con rivestimento in metallo e tetto a capanna
Ispirazione per la facciata di una casa grigia moderna a due piani con rivestimento in metallo e tetto a capanna
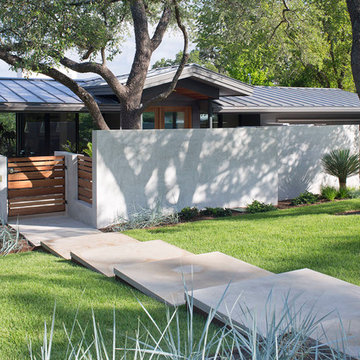
Photography by Paul Bardagjy
Ispirazione per la facciata di una casa grande grigia contemporanea a due piani con rivestimento in metallo e tetto a capanna
Ispirazione per la facciata di una casa grande grigia contemporanea a due piani con rivestimento in metallo e tetto a capanna
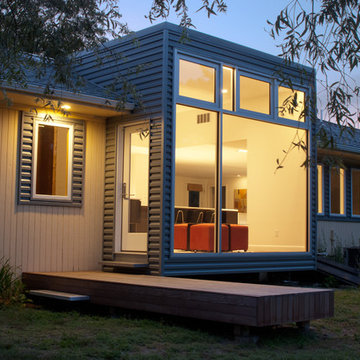
Renovation of a 1940's ranch house which inserts a new steel and glass volume between the existing house and carport. The new volume is taller in the back in order to create a more expansive interior within the otherwise compressed horizontality of the ranch house. The large expanse of glass looks out onto a private yard and frames the domestic activities of the kitchen within.

Screens not in yet on rear porch. Still need window bracket supports under window overhang. Finished siding.
Ispirazione per la micro casa piccola bianca country a due piani con rivestimento in metallo, tetto a capanna e copertura in metallo o lamiera
Ispirazione per la micro casa piccola bianca country a due piani con rivestimento in metallo, tetto a capanna e copertura in metallo o lamiera
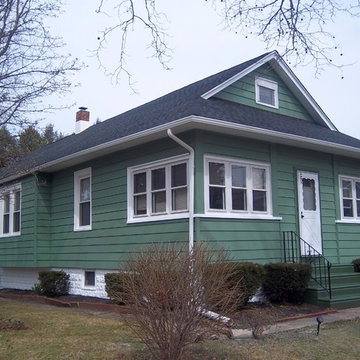
Cottage house painted green, with white trim and front door - project in Ocean City, NJ. More at AkPaintingAndPowerwashing.com
Idee per la facciata di una casa piccola verde shabby-chic style a due piani con rivestimento in metallo e tetto a capanna
Idee per la facciata di una casa piccola verde shabby-chic style a due piani con rivestimento in metallo e tetto a capanna
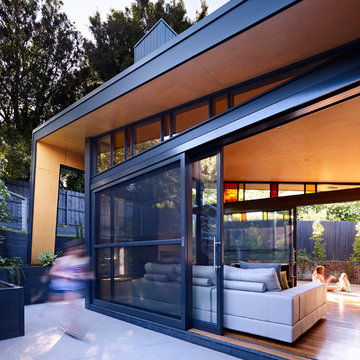
Rhiannon Slatter
Foto della facciata di una casa grande nera contemporanea a due piani con rivestimento in metallo e tetto a capanna
Foto della facciata di una casa grande nera contemporanea a due piani con rivestimento in metallo e tetto a capanna

Metal Barndominium
Idee per la villa bianca country a piani sfalsati con rivestimento in metallo, tetto a capanna, copertura in metallo o lamiera e tetto marrone
Idee per la villa bianca country a piani sfalsati con rivestimento in metallo, tetto a capanna, copertura in metallo o lamiera e tetto marrone

Custom Barndominium
Immagine della villa grigia rustica a un piano di medie dimensioni con rivestimento in metallo, tetto a capanna, copertura in metallo o lamiera e tetto grigio
Immagine della villa grigia rustica a un piano di medie dimensioni con rivestimento in metallo, tetto a capanna, copertura in metallo o lamiera e tetto grigio

The new addition extends from and expands an existing flat roof dormer. Aluminum plate siding marries with brick, glass, and concrete to tie new to old.
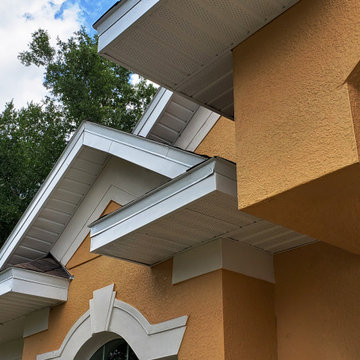
White Aluminum Vented Soffit and Fascia
Idee per la villa arancione a due piani con rivestimento in metallo, tetto a capanna e copertura a scandole
Idee per la villa arancione a due piani con rivestimento in metallo, tetto a capanna e copertura a scandole
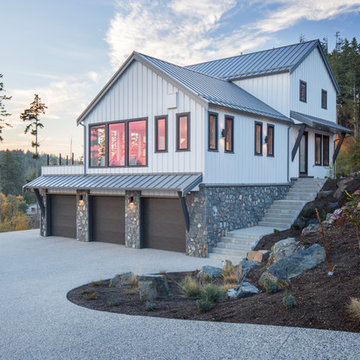
Esempio della villa grande bianca contemporanea a tre piani con rivestimento in metallo, tetto a capanna e copertura in metallo o lamiera
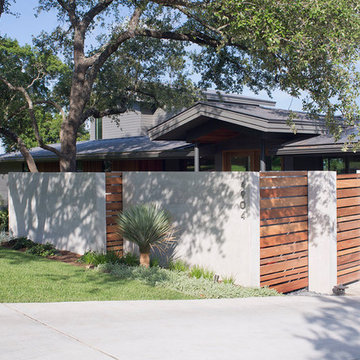
Photography by Paul Bardagjy
Esempio della facciata di una casa grande grigia contemporanea a due piani con rivestimento in metallo e tetto a capanna
Esempio della facciata di una casa grande grigia contemporanea a due piani con rivestimento in metallo e tetto a capanna

Introducing our charming two-bedroom Barndominium, brimming with cozy vibes. Step onto the inviting porch into an open dining area, kitchen, and living room with a crackling fireplace. The kitchen features an island, and outside, a 2-car carport awaits. Convenient utility room and luxurious master suite with walk-in closet and bath. Second bedroom with its own walk-in closet. Comfort and convenience await in every corner!

Idee per la villa grande nera contemporanea a due piani con rivestimento in metallo, tetto a capanna, copertura in tegole e tetto marrone
Facciate di case con rivestimento in metallo e tetto a capanna
1