Facciate di case con rivestimento in metallo e tetto a capanna
Filtra anche per:
Budget
Ordina per:Popolari oggi
161 - 180 di 2.111 foto
1 di 3
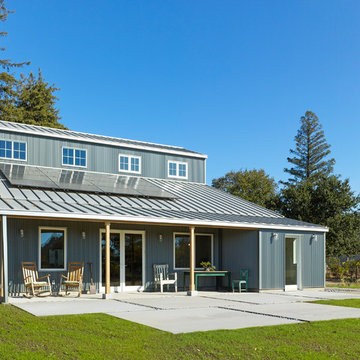
Immagine della villa grigia country a due piani con rivestimento in metallo, tetto a capanna e copertura in metallo o lamiera
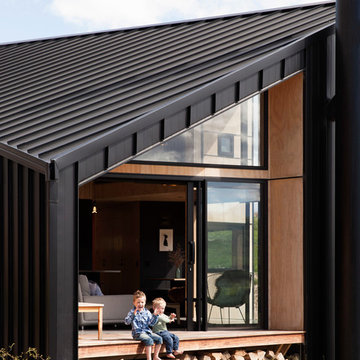
David Straight
Ispirazione per la facciata di una casa piccola nera contemporanea a due piani con rivestimento in metallo e tetto a capanna
Ispirazione per la facciata di una casa piccola nera contemporanea a due piani con rivestimento in metallo e tetto a capanna
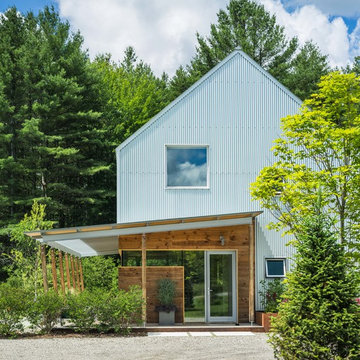
Photo-Jim Westphalen
Foto della villa piccola bianca moderna a un piano con rivestimento in metallo e tetto a capanna
Foto della villa piccola bianca moderna a un piano con rivestimento in metallo e tetto a capanna
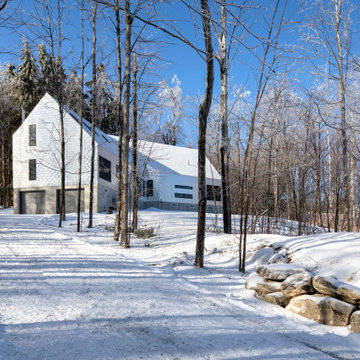
This is a two-barn composition inserted into the slope. The façade orientations capture site-specific views and ample cross ventilation, simultaneously providing protection from fierce winter climate. The footprint saves trees and protects existing wetland resources.
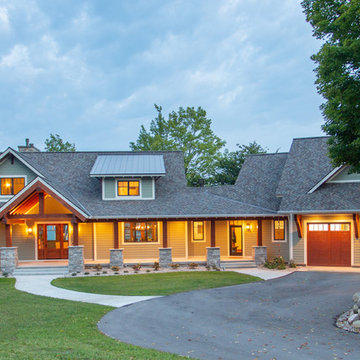
Our clients already had a cottage on Torch Lake that they loved to visit. It was a 1960s ranch that worked just fine for their needs. However, the lower level walkout became entirely unusable due to water issues. After purchasing the lot next door, they hired us to design a new cottage. Our first task was to situate the home in the center of the two parcels to maximize the view of the lake while also accommodating a yard area. Our second task was to take particular care to divert any future water issues. We took necessary precautions with design specifications to water proof properly, establish foundation and landscape drain tiles / stones, set the proper elevation of the home per ground water height and direct the water flow around the home from natural grade / drive. Our final task was to make appealing, comfortable, living spaces with future planning at the forefront. An example of this planning is placing a master suite on both the main level and the upper level. The ultimate goal of this home is for it to one day be at least a 3/4 of the year home and designed to be a multi-generational heirloom.
- Jacqueline Southby Photography
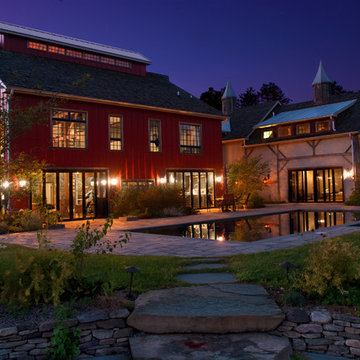
photo by Katrina Mojzesz http://www.topkatphoto.com
Idee per la facciata di una casa grande rossa country a due piani con rivestimento in metallo e tetto a capanna
Idee per la facciata di una casa grande rossa country a due piani con rivestimento in metallo e tetto a capanna
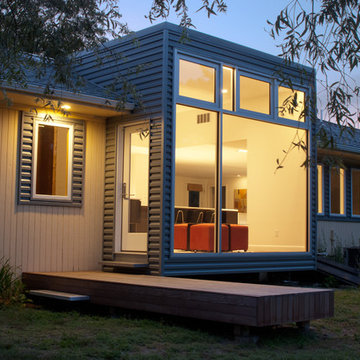
Renovation of a 1940's ranch house which inserts a new steel and glass volume between the existing house and carport. The new volume is taller in the back in order to create a more expansive interior within the otherwise compressed horizontality of the ranch house. The large expanse of glass looks out onto a private yard and frames the domestic activities of the kitchen within.
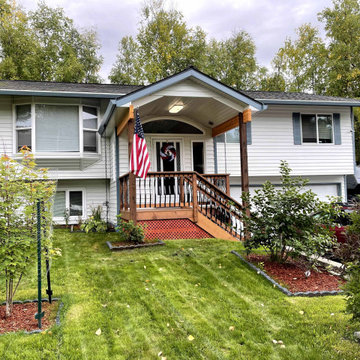
Entry and covered porch addition.
Esempio della villa bianca classica a un piano di medie dimensioni con rivestimento in metallo, tetto a capanna, copertura a scandole, tetto grigio e pannelli sovrapposti
Esempio della villa bianca classica a un piano di medie dimensioni con rivestimento in metallo, tetto a capanna, copertura a scandole, tetto grigio e pannelli sovrapposti
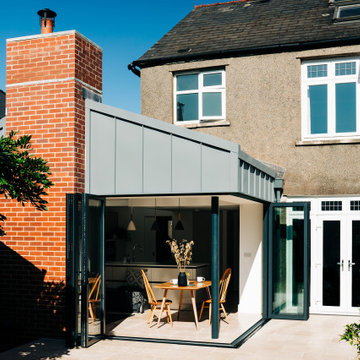
Cwtch House by ALT-Architecture, Cardiff. Kitchen extension viewed from garden. Red brick chimney, Grey/zinc metal cladding, dark grey aluminium corner opening bifold doors, natural stone patio.
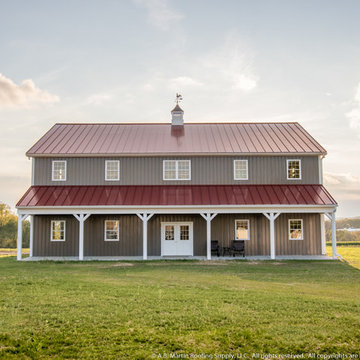
A beautiful storage shed with plenty of room for the classic cars and tractors. Featuring a Colonial Red ABSeam Roof with Charcoal ABM Panel Sides and Bright White Trim.
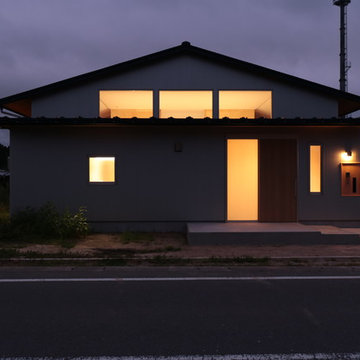
農地転用後の平屋の住まい Photo by fuminori maemi/FMA
Ispirazione per la villa piccola grigia moderna a un piano con rivestimento in metallo, tetto a capanna e copertura in metallo o lamiera
Ispirazione per la villa piccola grigia moderna a un piano con rivestimento in metallo, tetto a capanna e copertura in metallo o lamiera
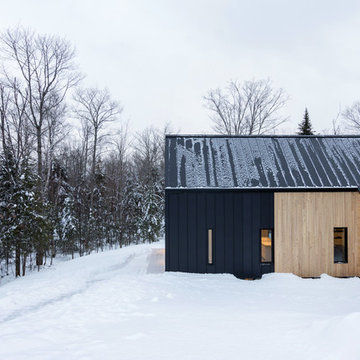
Villa Boréale is a contemporary ski lodge in the Charlevoix region designed by CARGOarchitecture. MAC metal architectural roofings MS-1 in anthracite zinc colour were used for this project.
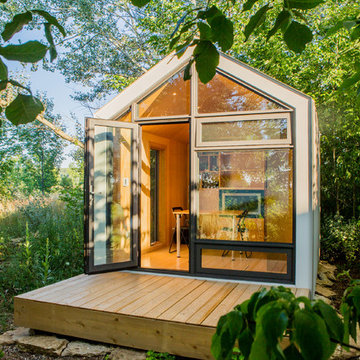
Coup D'Etat
Immagine della facciata di una casa piccola grigia contemporanea a un piano con rivestimento in metallo e tetto a capanna
Immagine della facciata di una casa piccola grigia contemporanea a un piano con rivestimento in metallo e tetto a capanna
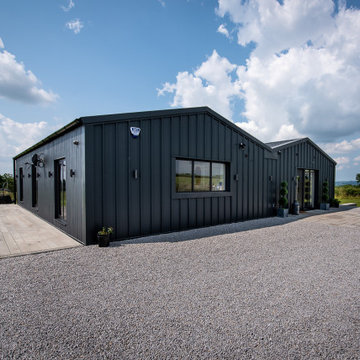
Set within open countryside, this recently completed barn conversion demonstrates the charm and potential many modern agricultural buildings offer when converted to residential use. Like many smaller farms this building was located on a holding which has dramatically reduced its farming operation over the past 20 years, which in this instance has led to a number of agricultural buildings being surplus to requirements. We were appointed by the owner to help with re-purposing these buildings, and in this instance, it was considered that this building would be best used as a new residential building.
The permitted development right to change the use of an agricultural building into a dwelling has been with us for some time now and with it the concept of changing rural, redundant barns into dwellings.
This is a building which like so many, had it not been allowed to change use to a dwelling would have sat in the landscape largely redundant except for some very light agricultural storage use.
The intention with this conversion was to retain the agricultural character of the building whilst providing a modern attractive home. Here we have used corrugated sheet metal to clad the building, a material which is common to modern agricultural buildings and inserted contemporary, glazed openings which accentuate the form the of the original building.
The Class Q permitted development rights and Local Plan policies allow us to bring back into use our redundant agricultural buildings to provide modern attractive home which celebrate the changing nature of our countryside. They also go some way to addressing the nationwide push to build more homes, particularly in rural areas in a way that is more sustainable and architecturally provides an interesting design challenge.
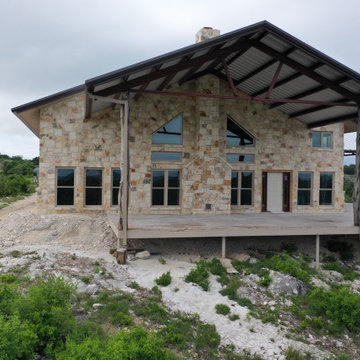
Idee per la villa beige country a un piano con rivestimento in metallo, tetto a capanna, copertura in metallo o lamiera e tetto bianco
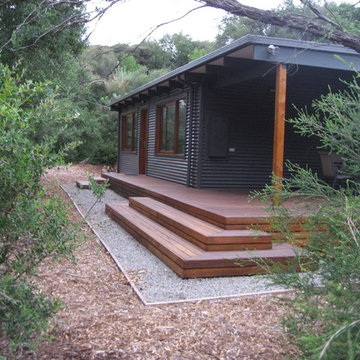
Peter Heffernen
Esempio della villa piccola grigia contemporanea a un piano con rivestimento in metallo, tetto a capanna e copertura in metallo o lamiera
Esempio della villa piccola grigia contemporanea a un piano con rivestimento in metallo, tetto a capanna e copertura in metallo o lamiera
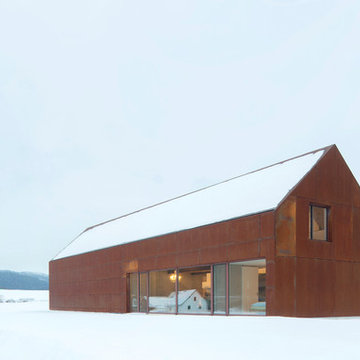
Herbert stolz, regensburg
Foto della villa marrone industriale a due piani di medie dimensioni con rivestimento in metallo e tetto a capanna
Foto della villa marrone industriale a due piani di medie dimensioni con rivestimento in metallo e tetto a capanna

This project consists of a two storey rear extension and full house internal refurbishment, creating a series of modern open plan living spaces at ground level, and the addition of a master suite a first floor level.
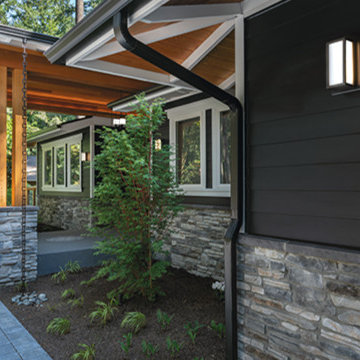
How would you like to give your home a face lift?
this year, inline with our 2021 national advertising campaign we would like to showcase your home...
and we'll spend our ad budget to do it!
Our national advertising campaign may use your home to showcase our products in the best trade magazines published today!
Your home could be featured in Fine Home Building, Qualified Remodeler, Remodeling, and Ask the Builder magazines.
Let Us Take Your Home Viral!
and Create Distinctive Curb Appeal at Home.
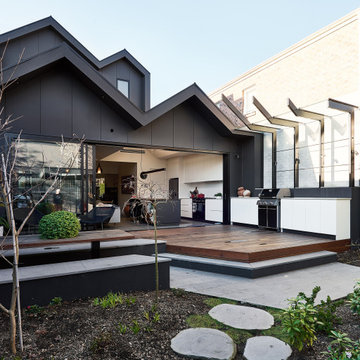
Ispirazione per la villa nera contemporanea a due piani di medie dimensioni con rivestimento in metallo, tetto a capanna e copertura in metallo o lamiera
Facciate di case con rivestimento in metallo e tetto a capanna
9