Facciate di case con rivestimento in metallo e tetto a capanna
Filtra anche per:
Budget
Ordina per:Popolari oggi
121 - 140 di 2.111 foto
1 di 3

Idee per la facciata di una casa piccola multicolore industriale a due piani con rivestimento in metallo, tetto a capanna e copertura in metallo o lamiera
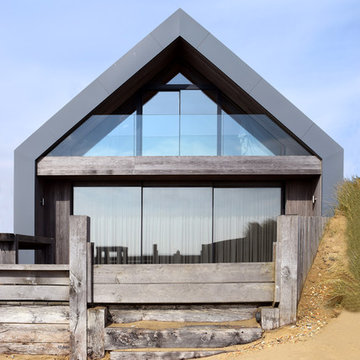
Immagine della villa nera contemporanea a due piani con rivestimento in metallo, tetto a capanna e copertura in metallo o lamiera
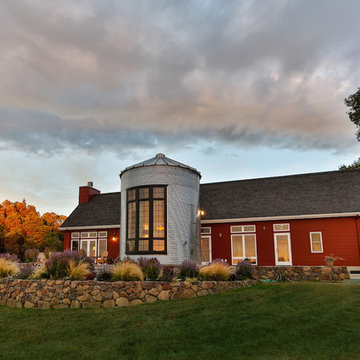
Ispirazione per la villa grigia contemporanea a un piano di medie dimensioni con rivestimento in metallo, tetto a capanna e copertura in tegole
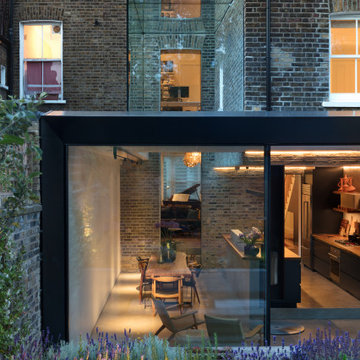
Foto della facciata di una casa a schiera grande nera contemporanea a quattro piani con rivestimento in metallo e tetto a capanna
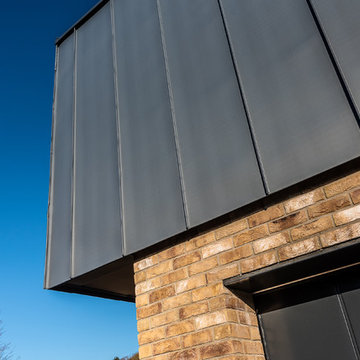
Detail of Zinc Cladding against Buff Brick
Esempio della villa blu moderna a due piani di medie dimensioni con rivestimento in metallo, tetto a capanna e copertura in metallo o lamiera
Esempio della villa blu moderna a due piani di medie dimensioni con rivestimento in metallo, tetto a capanna e copertura in metallo o lamiera
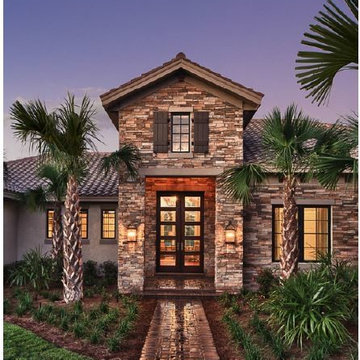
The Siena is a distinctive Tuscan Transitional design of over 5,200 square feet of air conditioned living space. There is a formal living and dining area as well as a leisure room off the kitchen. It features four bedrooms and five and one half baths, as well as a multi-use bonus room, library and an outdoor living area of nearly 900 square feet.
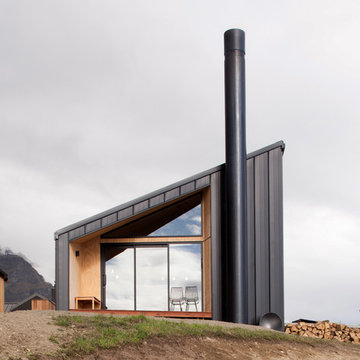
David Straight
Idee per la facciata di una casa piccola nera contemporanea a due piani con rivestimento in metallo e tetto a capanna
Idee per la facciata di una casa piccola nera contemporanea a due piani con rivestimento in metallo e tetto a capanna

The stark volumes of the Albion Avenue Duplex were a reinvention of the traditional gable home.
The design grew from a homage to the existing brick dwelling that stood on the site combined with the idea to reinterpret the lightweight costal vernacular.
Two different homes now sit on the site, providing privacy and individuality from the existing streetscape.
Light and breeze were concepts that powered a need for voids which provide open connections throughout the homes and help to passively cool them.
Built by NorthMac Constructions.

This 2,500 square-foot home, combines the an industrial-meets-contemporary gives its owners the perfect place to enjoy their rustic 30- acre property. Its multi-level rectangular shape is covered with corrugated red, black, and gray metal, which is low-maintenance and adds to the industrial feel.
Encased in the metal exterior, are three bedrooms, two bathrooms, a state-of-the-art kitchen, and an aging-in-place suite that is made for the in-laws. This home also boasts two garage doors that open up to a sunroom that brings our clients close nature in the comfort of their own home.
The flooring is polished concrete and the fireplaces are metal. Still, a warm aesthetic abounds with mixed textures of hand-scraped woodwork and quartz and spectacular granite counters. Clean, straight lines, rows of windows, soaring ceilings, and sleek design elements form a one-of-a-kind, 2,500 square-foot home

Photo by John Granen.
Esempio della villa grigia rustica a un piano con rivestimento in metallo, tetto a capanna e copertura in metallo o lamiera
Esempio della villa grigia rustica a un piano con rivestimento in metallo, tetto a capanna e copertura in metallo o lamiera

This project encompasses the renovation of two aging metal warehouses located on an acre just North of the 610 loop. The larger warehouse, previously an auto body shop, measures 6000 square feet and will contain a residence, art studio, and garage. A light well puncturing the middle of the main residence brightens the core of the deep building. The over-sized roof opening washes light down three masonry walls that define the light well and divide the public and private realms of the residence. The interior of the light well is conceived as a serene place of reflection while providing ample natural light into the Master Bedroom. Large windows infill the previous garage door openings and are shaded by a generous steel canopy as well as a new evergreen tree court to the west. Adjacent, a 1200 sf building is reconfigured for a guest or visiting artist residence and studio with a shared outdoor patio for entertaining. Photo by Peter Molick, Art by Karin Broker
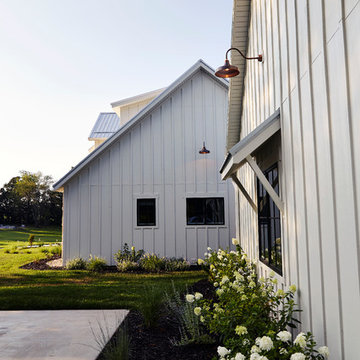
Photography by Starboard & Port of Springfield, Missouri.
Foto della villa grande country a due piani con rivestimento in metallo, tetto a capanna e copertura in metallo o lamiera
Foto della villa grande country a due piani con rivestimento in metallo, tetto a capanna e copertura in metallo o lamiera
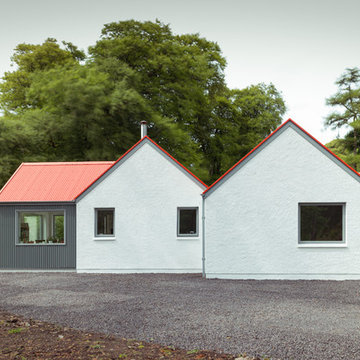
Johnny Barrington
Foto della villa grigia classica a un piano di medie dimensioni con rivestimento in metallo, tetto a capanna e copertura in metallo o lamiera
Foto della villa grigia classica a un piano di medie dimensioni con rivestimento in metallo, tetto a capanna e copertura in metallo o lamiera
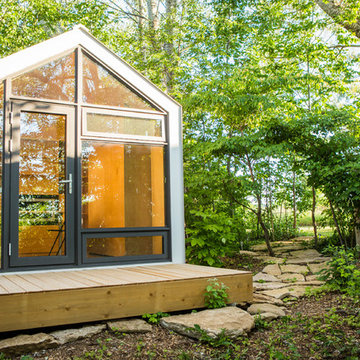
Coup D'Etat
Foto della facciata di una casa piccola grigia contemporanea a un piano con rivestimento in metallo e tetto a capanna
Foto della facciata di una casa piccola grigia contemporanea a un piano con rivestimento in metallo e tetto a capanna

A stunning 16th Century listed Queen Anne Manor House with contemporary Sky-Frame extension which features stunning Janey Butler Interiors design and style throughout. The fabulous contemporary zinc and glass extension with its 3 metre high sliding Sky-Frame windows allows for incredible views across the newly created garden towards the newly built Oak and Glass Gym & Garage building. When fully open the space achieves incredible indoor-outdoor contemporary living. A wonderful real life luxury home project designed, built and completed by Riba Llama Architects & Janey Butler Interiors of the Llama Group of Design companies.
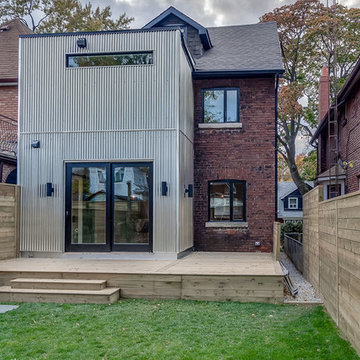
The low maintenance galvanized steel cladding contrasts with the Edwardian brick main structure, making it appear both large and distinctive. The clearstory window on the second floor lets natural light flood into the ensuite while maintaining total privacy. Finally, a simple, straight-lined deck compliments the modernist structure while providing a functional entertaining area.
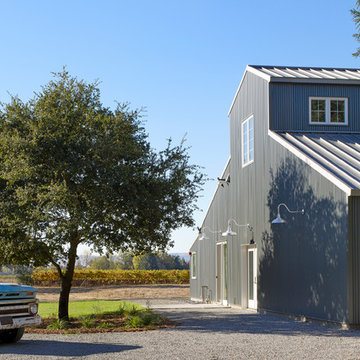
Ispirazione per la villa grigia country a due piani con rivestimento in metallo, tetto a capanna e copertura in metallo o lamiera

James Florio & Kyle Duetmeyer
Ispirazione per la villa nera moderna a due piani di medie dimensioni con rivestimento in metallo, tetto a capanna e copertura in metallo o lamiera
Ispirazione per la villa nera moderna a due piani di medie dimensioni con rivestimento in metallo, tetto a capanna e copertura in metallo o lamiera
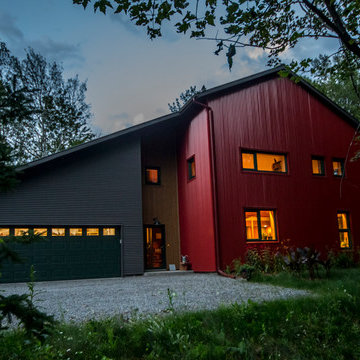
Leon Switzer, Photographer
Immagine della villa piccola rossa industriale a due piani con rivestimento in metallo, tetto a capanna e copertura in metallo o lamiera
Immagine della villa piccola rossa industriale a due piani con rivestimento in metallo, tetto a capanna e copertura in metallo o lamiera

Ted is just installing the metal roof ridge on the 14/12 steep roof. We actually had to use harnesses it was so steep. Even the the cabin was only 16' wide, the ridge was at 21'. 10' walls. All framed with rough sawn pine timbers.
Small hybrid timerframe cabin build. All insulation is on the outside like the REMOTE wall system used in Alaska for decades. Inside framing is exposed. Entire house wrapped in EPS foam from slab up the walls and tied into roof without any breaks. Then strapped with purlins and finish materials attached to that.
Facciate di case con rivestimento in metallo e tetto a capanna
7