Facciate di case con rivestimento in cemento
Filtra anche per:
Budget
Ordina per:Popolari oggi
101 - 120 di 10.073 foto
1 di 2
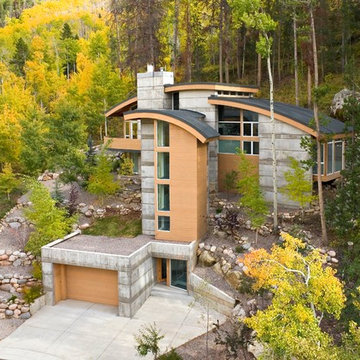
Gravity Shots
Idee per la facciata di una casa ampia contemporanea a tre piani con rivestimento in cemento
Idee per la facciata di una casa ampia contemporanea a tre piani con rivestimento in cemento

Ispirazione per la facciata di un appartamento grigio contemporaneo a tre piani di medie dimensioni con rivestimento in cemento, tetto piano e copertura verde
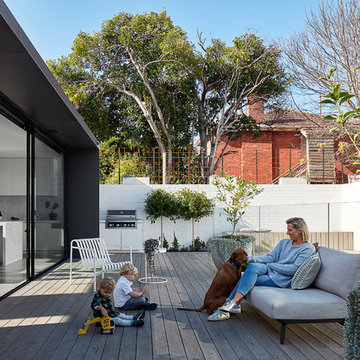
jack lovel
Foto della villa grande grigia contemporanea a un piano con rivestimento in cemento, tetto piano e copertura in metallo o lamiera
Foto della villa grande grigia contemporanea a un piano con rivestimento in cemento, tetto piano e copertura in metallo o lamiera
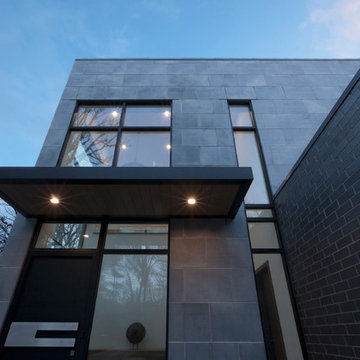
Looking up at two-story foyer from exterior - Architect: HAUS | Architecture For Modern Lifestyles with Joe Trojanowski Architect PC - General Contractor: Illinois Designers & Builders - Photography: HAUS
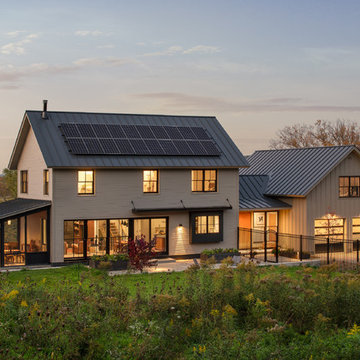
Ryan Bent Photography
Immagine della villa beige country a tre piani di medie dimensioni con rivestimento in cemento, tetto a capanna e copertura in metallo o lamiera
Immagine della villa beige country a tre piani di medie dimensioni con rivestimento in cemento, tetto a capanna e copertura in metallo o lamiera
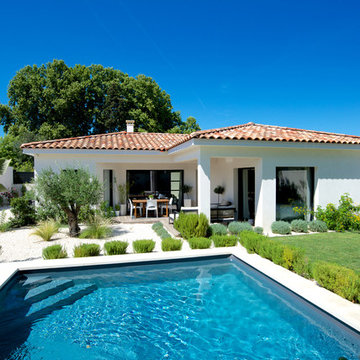
Sophie Villeger
Ispirazione per la villa bianca contemporanea a un piano di medie dimensioni con rivestimento in cemento, tetto a padiglione e copertura in tegole
Ispirazione per la villa bianca contemporanea a un piano di medie dimensioni con rivestimento in cemento, tetto a padiglione e copertura in tegole
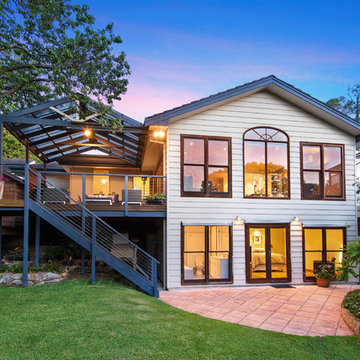
Ispirazione per la villa grande beige contemporanea a un piano con rivestimento in cemento, tetto a capanna e copertura in tegole
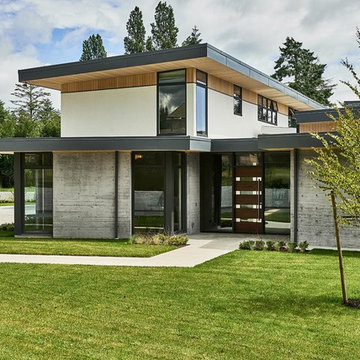
Joshua Lawrence
Ispirazione per la villa grande grigia moderna a due piani con rivestimento in cemento, tetto piano e copertura mista
Ispirazione per la villa grande grigia moderna a due piani con rivestimento in cemento, tetto piano e copertura mista
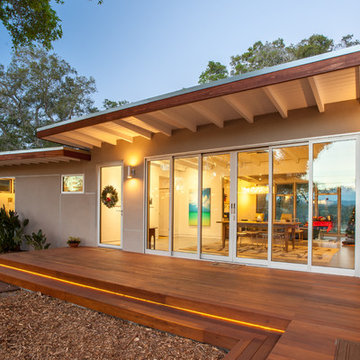
The flat roof overhangs, with the same exposed beams as the interior, add an elegant touch to the entry while providing much needed shade during the day. Comprised of two static and four moveable glass panels, the homeowners can tailor the doors to the occasion.
Golden Visions Design
Santa Cruz, CA 95062
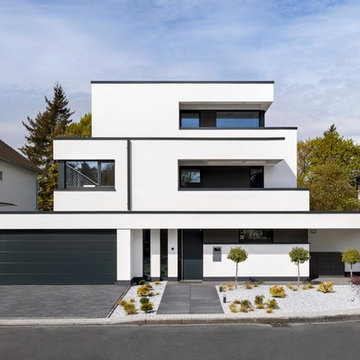
Foto della facciata di una casa grande bianca contemporanea a tre piani con tetto piano e rivestimento in cemento
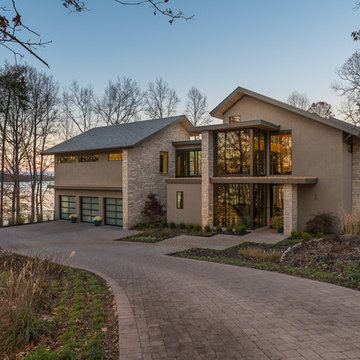
Kevin Meechan - Meechan Photography
Idee per la facciata di una casa ampia grigia moderna a due piani con rivestimento in cemento e copertura a scandole
Idee per la facciata di una casa ampia grigia moderna a due piani con rivestimento in cemento e copertura a scandole

Foto della facciata di una casa grigia moderna a tre piani di medie dimensioni con rivestimento in cemento e tetto piano
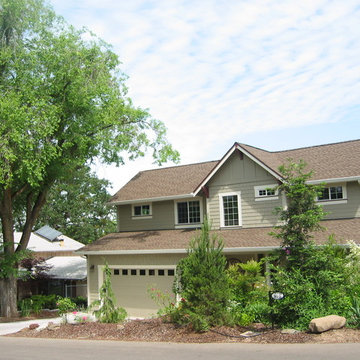
Front Right View of Craftsman home built in existing neighborhood. This home takes in the beauty of existing trees and landscaping to fit right in with the existing homes.
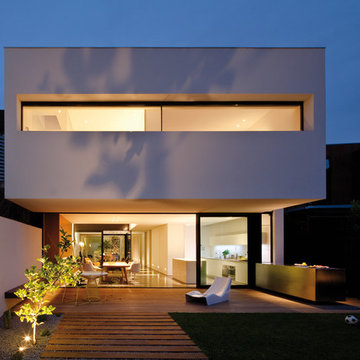
Leadership Team: Peter Miglis
Foto della facciata di una casa grande bianca moderna a due piani con rivestimento in cemento e tetto piano
Foto della facciata di una casa grande bianca moderna a due piani con rivestimento in cemento e tetto piano
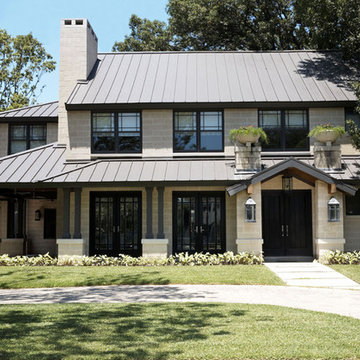
design by Pulp Design Studios | http://pulpdesignstudios.com/
photo by Kevin Dotolo | http://kevindotolo.com/
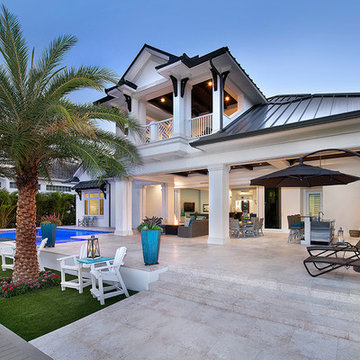
Rear Elevation
Esempio della villa stile marinaro a due piani con rivestimento in cemento, tetto a padiglione e copertura in metallo o lamiera
Esempio della villa stile marinaro a due piani con rivestimento in cemento, tetto a padiglione e copertura in metallo o lamiera

Foto della facciata di una casa nera moderna a due piani di medie dimensioni con rivestimento in cemento e tetto piano

Esempio della villa grigia moderna a due piani con rivestimento in cemento e tetto piano
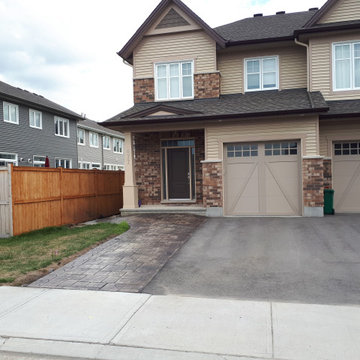
Ashlar slate pattern with a hand cut random stone border
Ispirazione per la facciata di una casa con rivestimento in cemento
Ispirazione per la facciata di una casa con rivestimento in cemento
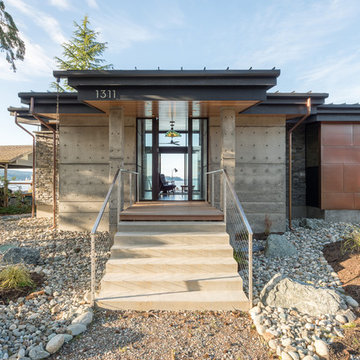
Looking through the house to Port Susan Bay, Camano Island, WA. Photography by Lucas Henning.
Immagine della facciata di una casa piccola grigia moderna a un piano con rivestimento in cemento e copertura in metallo o lamiera
Immagine della facciata di una casa piccola grigia moderna a un piano con rivestimento in cemento e copertura in metallo o lamiera
Facciate di case con rivestimento in cemento
6