Facciata
Filtra anche per:
Budget
Ordina per:Popolari oggi
1 - 20 di 1.400 foto
1 di 3

Exterior - Front Entry
Beach House at Avoca Beach by Architecture Saville Isaacs
Project Summary
Architecture Saville Isaacs
https://www.architecturesavilleisaacs.com.au/
The core idea of people living and engaging with place is an underlying principle of our practice, given expression in the manner in which this home engages with the exterior, not in a general expansive nod to view, but in a varied and intimate manner.
The interpretation of experiencing life at the beach in all its forms has been manifested in tangible spaces and places through the design of pavilions, courtyards and outdoor rooms.
Architecture Saville Isaacs
https://www.architecturesavilleisaacs.com.au/
A progression of pavilions and courtyards are strung off a circulation spine/breezeway, from street to beach: entry/car court; grassed west courtyard (existing tree); games pavilion; sand+fire courtyard (=sheltered heart); living pavilion; operable verandah; beach.
The interiors reinforce architectural design principles and place-making, allowing every space to be utilised to its optimum. There is no differentiation between architecture and interiors: Interior becomes exterior, joinery becomes space modulator, materials become textural art brought to life by the sun.
Project Description
Architecture Saville Isaacs
https://www.architecturesavilleisaacs.com.au/
The core idea of people living and engaging with place is an underlying principle of our practice, given expression in the manner in which this home engages with the exterior, not in a general expansive nod to view, but in a varied and intimate manner.
The house is designed to maximise the spectacular Avoca beachfront location with a variety of indoor and outdoor rooms in which to experience different aspects of beachside living.
Client brief: home to accommodate a small family yet expandable to accommodate multiple guest configurations, varying levels of privacy, scale and interaction.
A home which responds to its environment both functionally and aesthetically, with a preference for raw, natural and robust materials. Maximise connection – visual and physical – to beach.
The response was a series of operable spaces relating in succession, maintaining focus/connection, to the beach.
The public spaces have been designed as series of indoor/outdoor pavilions. Courtyards treated as outdoor rooms, creating ambiguity and blurring the distinction between inside and out.
A progression of pavilions and courtyards are strung off circulation spine/breezeway, from street to beach: entry/car court; grassed west courtyard (existing tree); games pavilion; sand+fire courtyard (=sheltered heart); living pavilion; operable verandah; beach.
Verandah is final transition space to beach: enclosable in winter; completely open in summer.
This project seeks to demonstrates that focusing on the interrelationship with the surrounding environment, the volumetric quality and light enhanced sculpted open spaces, as well as the tactile quality of the materials, there is no need to showcase expensive finishes and create aesthetic gymnastics. The design avoids fashion and instead works with the timeless elements of materiality, space, volume and light, seeking to achieve a sense of calm, peace and tranquillity.
Architecture Saville Isaacs
https://www.architecturesavilleisaacs.com.au/
Focus is on the tactile quality of the materials: a consistent palette of concrete, raw recycled grey ironbark, steel and natural stone. Materials selections are raw, robust, low maintenance and recyclable.
Light, natural and artificial, is used to sculpt the space and accentuate textural qualities of materials.
Passive climatic design strategies (orientation, winter solar penetration, screening/shading, thermal mass and cross ventilation) result in stable indoor temperatures, requiring minimal use of heating and cooling.
Architecture Saville Isaacs
https://www.architecturesavilleisaacs.com.au/
Accommodation is naturally ventilated by eastern sea breezes, but sheltered from harsh afternoon winds.
Both bore and rainwater are harvested for reuse.
Low VOC and non-toxic materials and finishes, hydronic floor heating and ventilation ensure a healthy indoor environment.
Project was the outcome of extensive collaboration with client, specialist consultants (including coastal erosion) and the builder.
The interpretation of experiencing life by the sea in all its forms has been manifested in tangible spaces and places through the design of the pavilions, courtyards and outdoor rooms.
The interior design has been an extension of the architectural intent, reinforcing architectural design principles and place-making, allowing every space to be utilised to its optimum capacity.
There is no differentiation between architecture and interiors: Interior becomes exterior, joinery becomes space modulator, materials become textural art brought to life by the sun.
Architecture Saville Isaacs
https://www.architecturesavilleisaacs.com.au/
https://www.architecturesavilleisaacs.com.au/
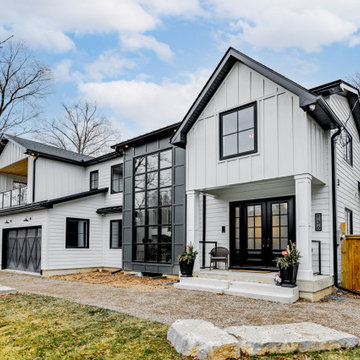
Idee per la villa grande bianca country a due piani con rivestimento in cemento, tetto a capanna, copertura in metallo o lamiera, tetto nero e pannelli e listelle di legno
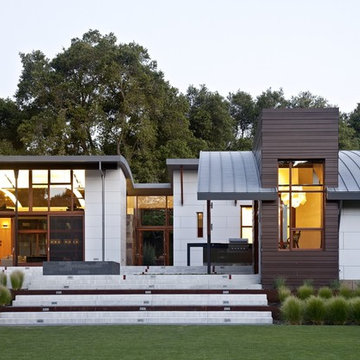
Photo credit: WA design
Immagine della facciata di una casa grande grigia contemporanea a un piano con rivestimento in cemento, tetto piano e copertura in metallo o lamiera
Immagine della facciata di una casa grande grigia contemporanea a un piano con rivestimento in cemento, tetto piano e copertura in metallo o lamiera
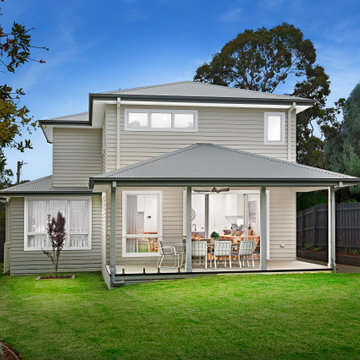
Outdoor entertaining at its finest. Beautifully styled to showcase the black ceiling fan which brings a flow on effect from the internal hardware, glass balustrade, luscious green grass. The decking masterfully erected using James Hardie Hardiedeck product to provide a long lasting effect. The indoor outdoor feel is accentuated by the large sliding doors to make the space feel even larger.

jack lovel
Esempio della villa grande grigia contemporanea a un piano con rivestimento in cemento, tetto piano e copertura in metallo o lamiera
Esempio della villa grande grigia contemporanea a un piano con rivestimento in cemento, tetto piano e copertura in metallo o lamiera
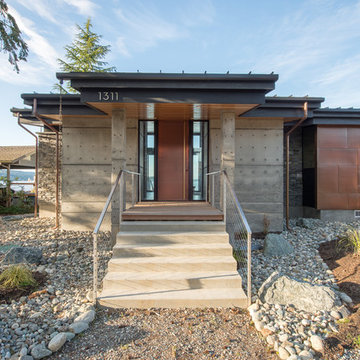
View from road. Photography by Lucas Henning.
Idee per la facciata di una casa piccola grigia moderna a un piano con rivestimento in cemento e copertura in metallo o lamiera
Idee per la facciata di una casa piccola grigia moderna a un piano con rivestimento in cemento e copertura in metallo o lamiera
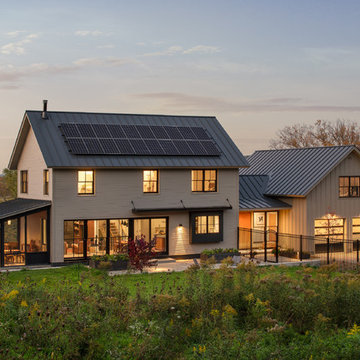
Ryan Bent Photography
Immagine della villa beige country a tre piani di medie dimensioni con rivestimento in cemento, tetto a capanna e copertura in metallo o lamiera
Immagine della villa beige country a tre piani di medie dimensioni con rivestimento in cemento, tetto a capanna e copertura in metallo o lamiera
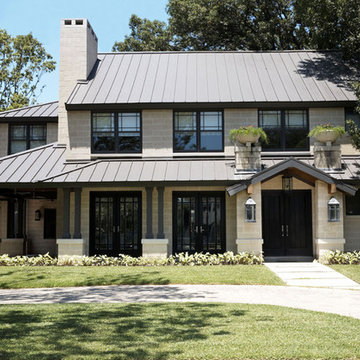
design by Pulp Design Studios | http://pulpdesignstudios.com/
photo by Kevin Dotolo | http://kevindotolo.com/
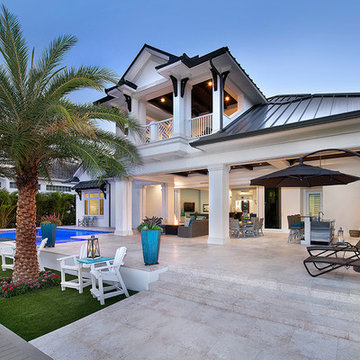
Rear Elevation
Esempio della villa stile marinaro a due piani con rivestimento in cemento, tetto a padiglione e copertura in metallo o lamiera
Esempio della villa stile marinaro a due piani con rivestimento in cemento, tetto a padiglione e copertura in metallo o lamiera
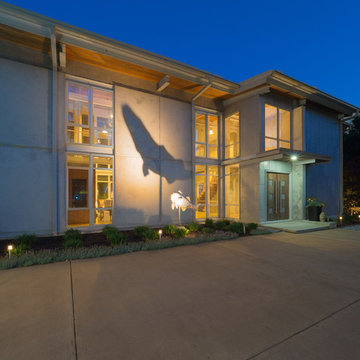
Esempio della facciata di una casa grande grigia contemporanea a tre piani con rivestimento in cemento e copertura in metallo o lamiera
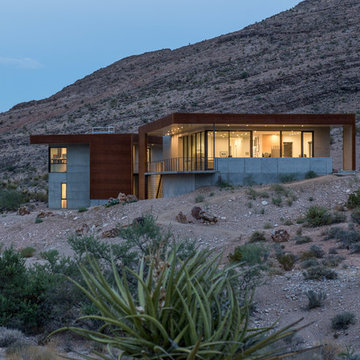
Esempio della villa grande grigia contemporanea a un piano con rivestimento in cemento, tetto piano e copertura in metallo o lamiera
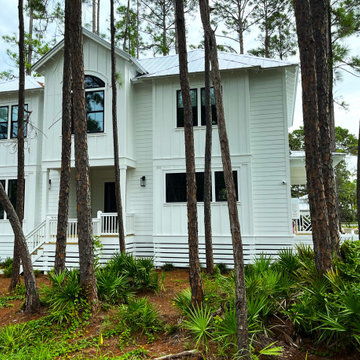
Livable Beach Home
Immagine della villa bianca country a due piani di medie dimensioni con rivestimento in cemento, tetto a padiglione, copertura in metallo o lamiera e pannelli sovrapposti
Immagine della villa bianca country a due piani di medie dimensioni con rivestimento in cemento, tetto a padiglione, copertura in metallo o lamiera e pannelli sovrapposti

Skillion Roof Design , front porch, sandstone blade column
Idee per la villa grande beige contemporanea a un piano con rivestimento in cemento, tetto a farfalla, copertura in metallo o lamiera, tetto bianco e pannelli sovrapposti
Idee per la villa grande beige contemporanea a un piano con rivestimento in cemento, tetto a farfalla, copertura in metallo o lamiera, tetto bianco e pannelli sovrapposti
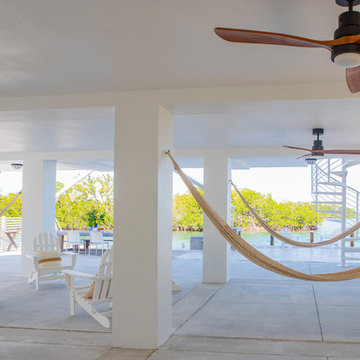
A "Happy Home" was our goal when designing this vacation home in Key Largo for a Delaware family. Lots of whites and blues accentuated by other primary colors such as orange and yellow.
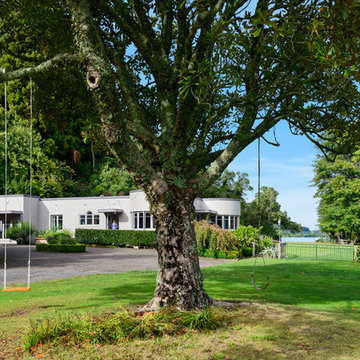
Photo credit: Deanna Onan
Builder: Duncan Wills Builder
This art deco home is in a unique location with stunning views of the lake.
The homeowners entertain frequently and needed a larger kitchen that the original so walls were moved to create a dream kitchen for this talented cook. There is a dedicated zone for baking, cooking and making yummy coffees. To reference the art deco era, the kitchen has inlays of art deco motifs in the rear of the walnut cabinets and the range is built in a ziggurat shaped cabinet.
With five bedrooms, this housed needed three bathrooms, so walls moved to make room for them and the ensuite bathroom features a freestanding bath and custom mirror cabinet.
We spent a year planning these unique design details and now that work is completed, the planning process shines with these focal points
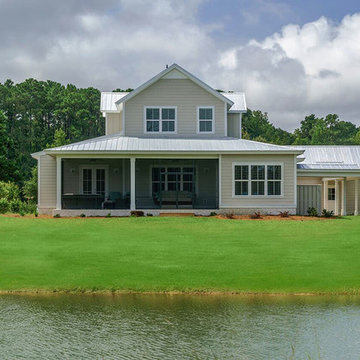
Esempio della facciata di una casa beige country a due piani di medie dimensioni con rivestimento in cemento e copertura in metallo o lamiera
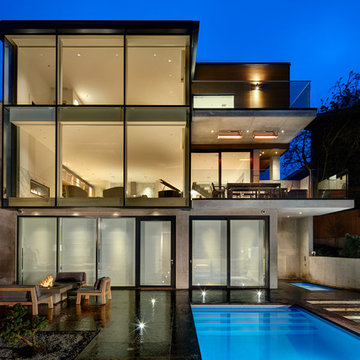
Martin Tessler Photographer
Foto della villa grande grigia moderna a tre piani con rivestimento in cemento, tetto piano e copertura in metallo o lamiera
Foto della villa grande grigia moderna a tre piani con rivestimento in cemento, tetto piano e copertura in metallo o lamiera
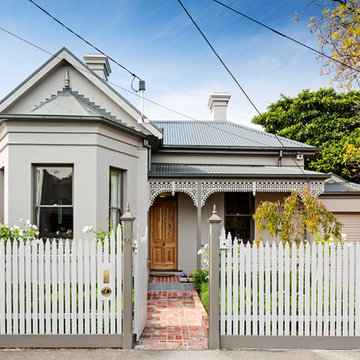
Part of the brief of this house was to revitalise and expand the home to cater for a rapidly growing family and its modern needs.
The result – a six bedroom family home that can once again stand proud and be admired for the next 100 years.
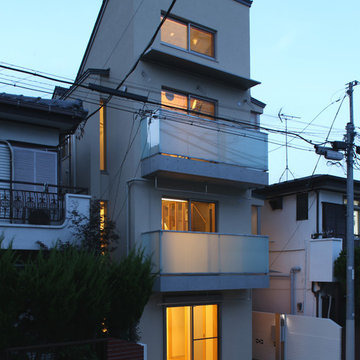
外観夕景
Foto della facciata di una casa beige moderna a tre piani di medie dimensioni con copertura in metallo o lamiera e rivestimento in cemento
Foto della facciata di una casa beige moderna a tre piani di medie dimensioni con copertura in metallo o lamiera e rivestimento in cemento
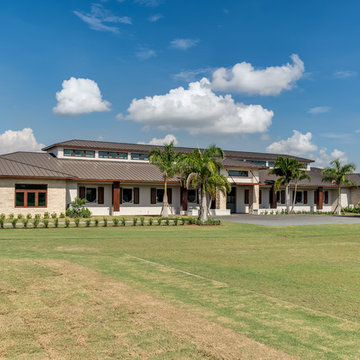
Andy Frame Photography
Immagine della villa grande beige contemporanea a un piano con rivestimento in cemento, tetto a padiglione e copertura in metallo o lamiera
Immagine della villa grande beige contemporanea a un piano con rivestimento in cemento, tetto a padiglione e copertura in metallo o lamiera
1