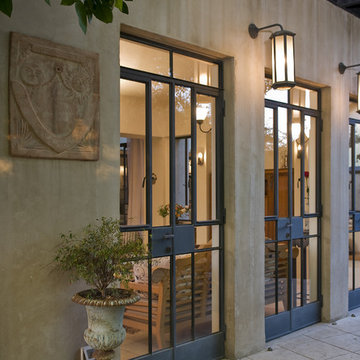Facciate di case con rivestimento in cemento
Filtra anche per:
Budget
Ordina per:Popolari oggi
21 - 40 di 10.073 foto
1 di 2

Linda Oyama Bryan, photograper
Stone and Stucco French Provincial with arch top white oak front door and limestone front entry. Asphalt and brick paver driveway and bluestone front walkway.
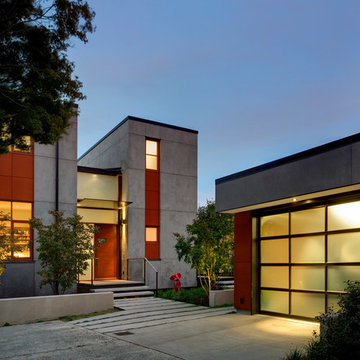
With a compact form and several integrated sustainable systems, the Capitol Hill Residence achieves the client’s goals to maximize the site’s views and resources while responding to its micro climate. Some of the sustainable systems are architectural in nature. For example, the roof rainwater collects into a steel entry water feature, day light from a typical overcast Seattle sky penetrates deep into the house through a central translucent slot, and exterior mounted mechanical shades prevent excessive heat gain without sacrificing the view. Hidden systems affect the energy consumption of the house such as the buried geothermal wells and heat pumps that aid in both heating and cooling, and a 30 panel photovoltaic system mounted on the roof feeds electricity back to the grid.
The minimal foundation sits within the footprint of the previous house, while the upper floors cantilever off the foundation as if to float above the front entry water feature and surrounding landscape. The house is divided by a sloped translucent ceiling that contains the main circulation space and stair allowing daylight deep into the core. Acrylic cantilevered treads with glazed guards and railings keep the visual appearance of the stair light and airy allowing the living and dining spaces to flow together.
While the footprint and overall form of the Capitol Hill Residence were shaped by the restrictions of the site, the architectural and mechanical systems at work define the aesthetic. Working closely with a team of engineers, landscape architects, and solar designers we were able to arrive at an elegant, environmentally sustainable home that achieves the needs of the clients, and fits within the context of the site and surrounding community.
(c) Steve Keating Photography

Immagine della facciata di una casa grande grigia contemporanea a due piani con rivestimento in cemento e tetto a capanna
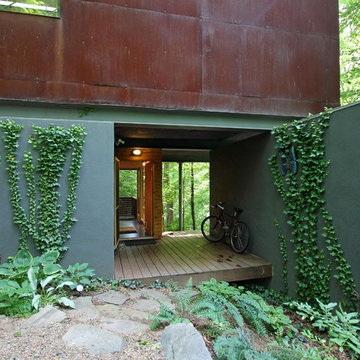
photography: Jennifer Coates
Immagine della facciata di una casa moderna con rivestimento in cemento
Immagine della facciata di una casa moderna con rivestimento in cemento

The project's single-storey rear extension unveils a new dimension of communal living with the creation of an expansive kitchen dining area. Envisioned as the heart of the home, this open-plan space is tailored for both everyday living and memorable family gatherings. Modern appliances and smart storage solutions ensure a seamless culinary experience, while the thoughtful integration of seating and dining arrangements invites warmth and conversation.
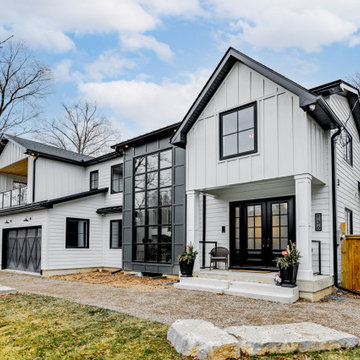
Idee per la villa grande bianca country a due piani con rivestimento in cemento, tetto a capanna, copertura in metallo o lamiera, tetto nero e pannelli e listelle di legno

Photos by Roehner + Ryan
Immagine della micro casa piccola moderna a un piano con rivestimento in cemento e tetto piano
Immagine della micro casa piccola moderna a un piano con rivestimento in cemento e tetto piano

Ispirazione per la villa grande grigia contemporanea a due piani con rivestimento in cemento e tetto piano
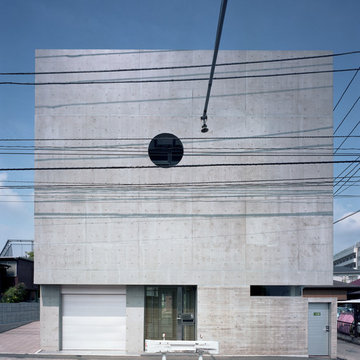
Esempio della villa grigia moderna a tre piani di medie dimensioni con rivestimento in cemento e tetto piano
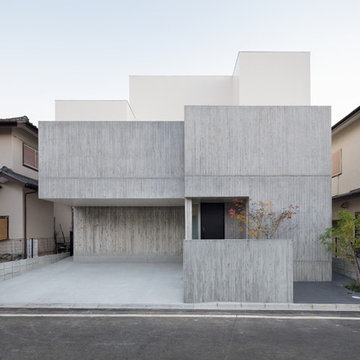
住宅街で閉じながら、開放的に住む Photo: Ota Takumi
Foto della villa grigia moderna a due piani con rivestimento in cemento e tetto piano
Foto della villa grigia moderna a due piani con rivestimento in cemento e tetto piano
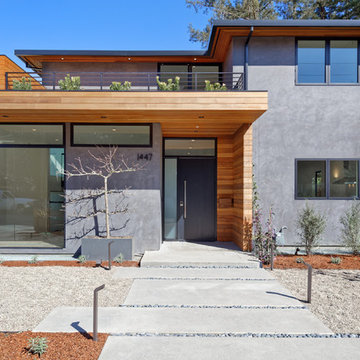
Foto della villa grigia contemporanea a due piani di medie dimensioni con rivestimento in cemento e tetto piano
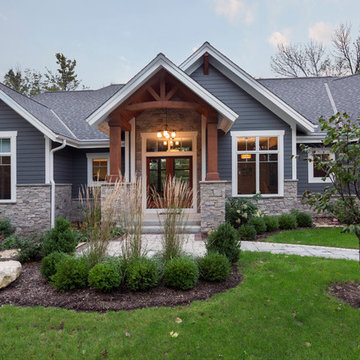
Modern mountain aesthetic in this fully exposed custom designed ranch. Exterior brings together lap siding and stone veneer accents with welcoming timber columns and entry truss. Garage door covered with standing seam metal roof supported by brackets. Large timber columns and beams support a rear covered screened porch. (Ryan Hainey)
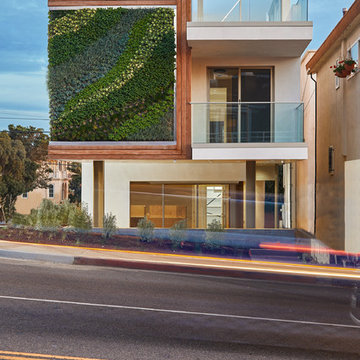
Oscar Zagal
Esempio della casa con tetto a falda unica grande bianco contemporaneo a tre piani con rivestimento in cemento
Esempio della casa con tetto a falda unica grande bianco contemporaneo a tre piani con rivestimento in cemento
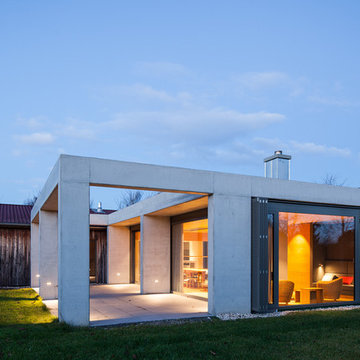
Architekten WFARC, Alle Fotos © Gunter Binsack
Idee per la facciata di una casa grigia moderna a un piano con rivestimento in cemento e tetto piano
Idee per la facciata di una casa grigia moderna a un piano con rivestimento in cemento e tetto piano
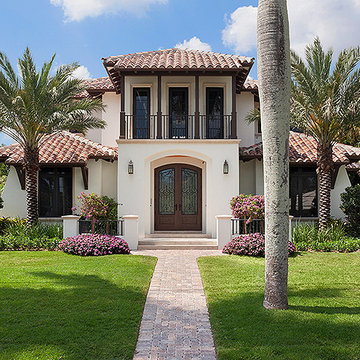
Esempio della villa ampia beige mediterranea a due piani con rivestimento in cemento, tetto a padiglione e copertura in tegole
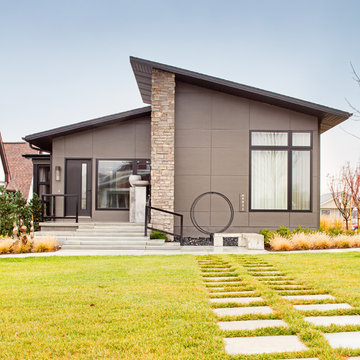
Ispirazione per la casa con tetto a falda unica grigio contemporaneo a un piano di medie dimensioni con rivestimento in cemento
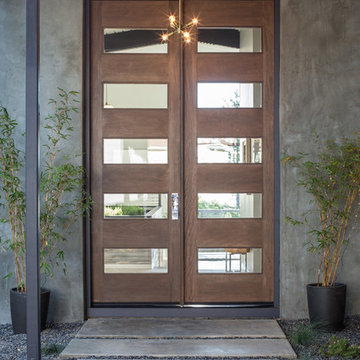
Marcell Puzsar Bright Room SF
Idee per la facciata di una casa grigia moderna a due piani con rivestimento in cemento
Idee per la facciata di una casa grigia moderna a due piani con rivestimento in cemento
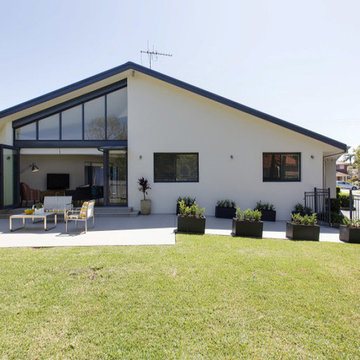
Ispirazione per la facciata di una casa beige contemporanea a due piani con rivestimento in cemento e tetto a padiglione
Facciate di case con rivestimento in cemento
2
