Facciate di case con rivestimento in cemento e tetto a padiglione
Filtra anche per:
Budget
Ordina per:Popolari oggi
1 - 20 di 957 foto
1 di 3

Modern farmhouse describes this open concept, light and airy ranch home with modern and rustic touches. Precisely positioned on a large lot the owners enjoy gorgeous sunrises from the back left corner of the property with no direct sunlight entering the 14’x7’ window in the front of the home. After living in a dark home for many years, large windows were definitely on their wish list. Three generous sliding glass doors encompass the kitchen, living and great room overlooking the adjacent horse farm and backyard pond. A rustic hickory mantle from an old Ohio barn graces the fireplace with grey stone and a limestone hearth. Rustic brick with scraped mortar adds an unpolished feel to a beautiful built-in buffet.
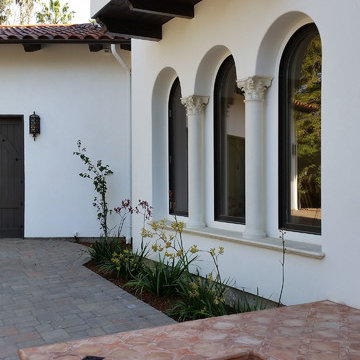
Mediterranean style balcony, windows, and porch.
Immagine della facciata di una casa ampia bianca mediterranea a due piani con rivestimento in cemento e tetto a padiglione
Immagine della facciata di una casa ampia bianca mediterranea a due piani con rivestimento in cemento e tetto a padiglione

Linda Oyama Bryan, photograper
Stone and Stucco French Provincial with arch top white oak front door and limestone front entry. Asphalt and brick paver driveway and bluestone front walkway.
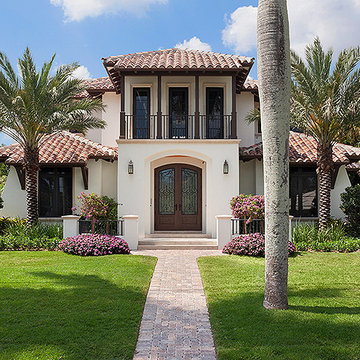
Esempio della villa ampia beige mediterranea a due piani con rivestimento in cemento, tetto a padiglione e copertura in tegole
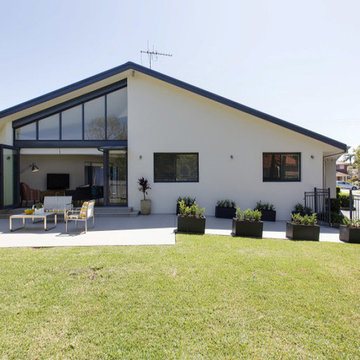
Ispirazione per la facciata di una casa beige contemporanea a due piani con rivestimento in cemento e tetto a padiglione

Idee per la villa bianca stile marinaro a un piano di medie dimensioni con rivestimento in cemento, tetto a padiglione e copertura in tegole
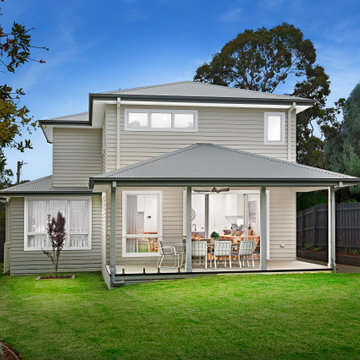
Outdoor entertaining at its finest. Beautifully styled to showcase the black ceiling fan which brings a flow on effect from the internal hardware, glass balustrade, luscious green grass. The decking masterfully erected using James Hardie Hardiedeck product to provide a long lasting effect. The indoor outdoor feel is accentuated by the large sliding doors to make the space feel even larger.
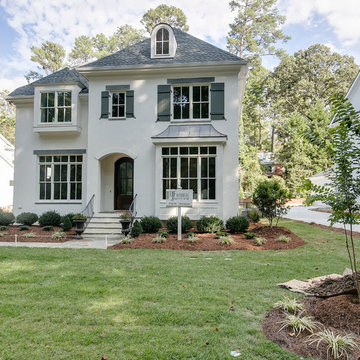
Esempio della facciata di una casa classica a tre piani di medie dimensioni con rivestimento in cemento e tetto a padiglione
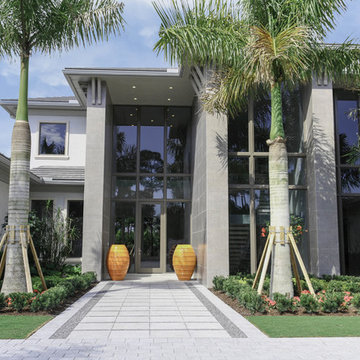
Beautiful landscape with a flat cement gray roof.
Esempio della villa grande grigia moderna a due piani con rivestimento in cemento, tetto a padiglione e copertura a scandole
Esempio della villa grande grigia moderna a due piani con rivestimento in cemento, tetto a padiglione e copertura a scandole
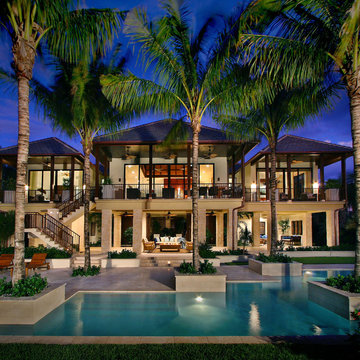
Our dreams of the tropics are framed in palms. Surrounding the exterior of this stunning home are wood-clad overhangs, complemented with copper gutters, providing shelter for rainy days in Paradise. For a welcome evening glow, wall sconces cast light on iris, agapanthus and crinum lily.
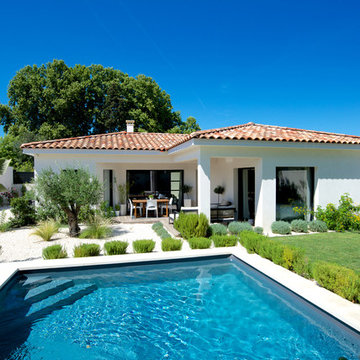
Sophie Villeger
Ispirazione per la villa bianca contemporanea a un piano di medie dimensioni con rivestimento in cemento, tetto a padiglione e copertura in tegole
Ispirazione per la villa bianca contemporanea a un piano di medie dimensioni con rivestimento in cemento, tetto a padiglione e copertura in tegole
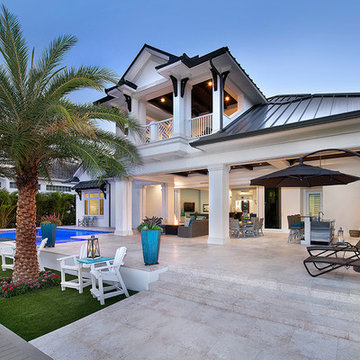
Rear Elevation
Esempio della villa stile marinaro a due piani con rivestimento in cemento, tetto a padiglione e copertura in metallo o lamiera
Esempio della villa stile marinaro a due piani con rivestimento in cemento, tetto a padiglione e copertura in metallo o lamiera
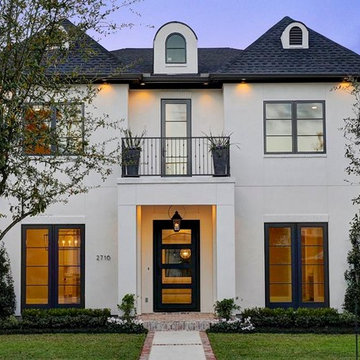
Kasteena Parikh, Keller Williams, Kamran Custom Homes, West University
Idee per la villa bianca classica a due piani di medie dimensioni con rivestimento in cemento, tetto a padiglione e copertura a scandole
Idee per la villa bianca classica a due piani di medie dimensioni con rivestimento in cemento, tetto a padiglione e copertura a scandole
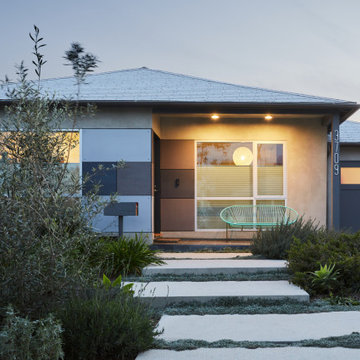
Remodel and addition to a classic California bungalow.
Immagine della villa grigia moderna a un piano con rivestimento in cemento, tetto a padiglione e copertura a scandole
Immagine della villa grigia moderna a un piano con rivestimento in cemento, tetto a padiglione e copertura a scandole
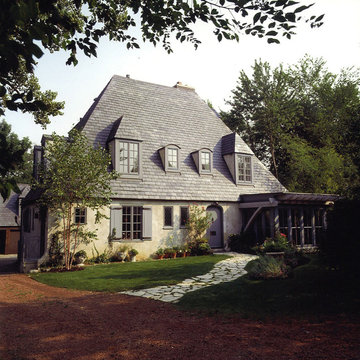
Michael Abraham
Idee per la villa grande grigia classica a due piani con rivestimento in cemento, tetto a padiglione e copertura a scandole
Idee per la villa grande grigia classica a due piani con rivestimento in cemento, tetto a padiglione e copertura a scandole

modern farmhouse w/ full front porch
Ispirazione per la villa grande bianca american style a due piani con rivestimento in cemento, tetto a padiglione e copertura a scandole
Ispirazione per la villa grande bianca american style a due piani con rivestimento in cemento, tetto a padiglione e copertura a scandole
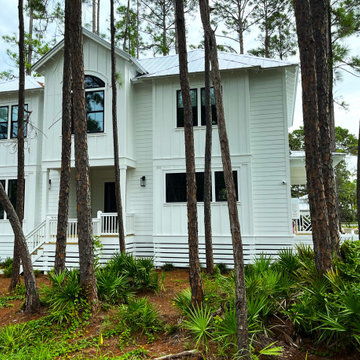
Livable Beach Home
Immagine della villa bianca country a due piani di medie dimensioni con rivestimento in cemento, tetto a padiglione, copertura in metallo o lamiera e pannelli sovrapposti
Immagine della villa bianca country a due piani di medie dimensioni con rivestimento in cemento, tetto a padiglione, copertura in metallo o lamiera e pannelli sovrapposti
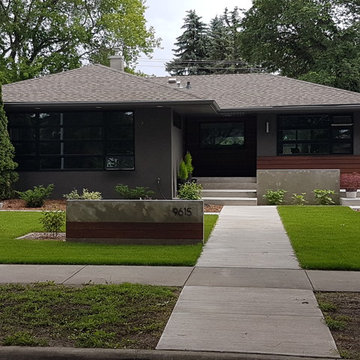
We worked with this client and their designer to re-hab their post war bungalow into a mid-century gem. We source plygem windows that look amazing.
Idee per la villa grigia moderna a un piano di medie dimensioni con rivestimento in cemento, tetto a padiglione e copertura a scandole
Idee per la villa grigia moderna a un piano di medie dimensioni con rivestimento in cemento, tetto a padiglione e copertura a scandole
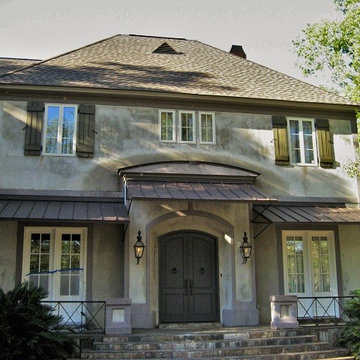
Ispirazione per la villa grande grigia rustica a due piani con rivestimento in cemento, tetto a padiglione e copertura a scandole
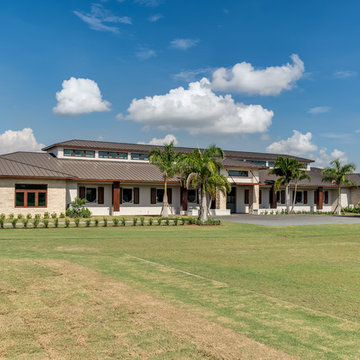
Andy Frame Photography
Immagine della villa grande beige contemporanea a un piano con rivestimento in cemento, tetto a padiglione e copertura in metallo o lamiera
Immagine della villa grande beige contemporanea a un piano con rivestimento in cemento, tetto a padiglione e copertura in metallo o lamiera
Facciate di case con rivestimento in cemento e tetto a padiglione
1