Facciate di case con rivestimento in cemento e falda a timpano
Filtra anche per:
Budget
Ordina per:Popolari oggi
1 - 20 di 166 foto
1 di 3
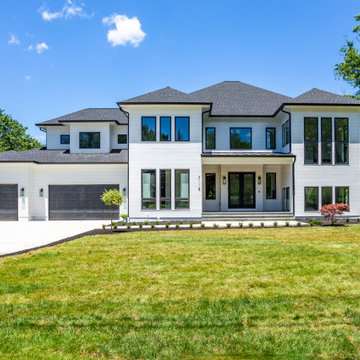
Our Virginia studio used a black-and-white palette and warm wood hues to give this classic farmhouse a modern touch.
---
Project designed by Pasadena interior design studio Amy Peltier Interior Design & Home. They serve Pasadena, Bradbury, South Pasadena, San Marino, La Canada Flintridge, Altadena, Monrovia, Sierra Madre, Los Angeles, as well as surrounding areas.
For more about Amy Peltier Interior Design & Home, click here: https://peltierinteriors.com/
To learn more about this project, click here:
https://peltierinteriors.com/portfolio/modern-farmhouse-interior-design-virginia/
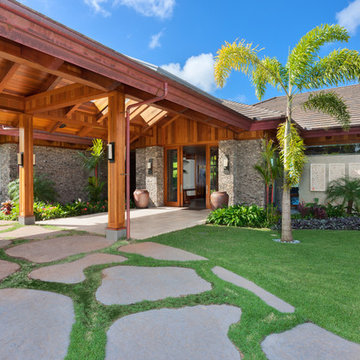
Immagine della villa ampia grigia tropicale a un piano con rivestimento in cemento, falda a timpano e copertura a scandole
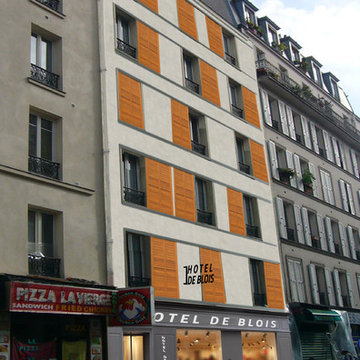
Idee per la facciata di un appartamento grande beige a tre piani con rivestimento in cemento e falda a timpano
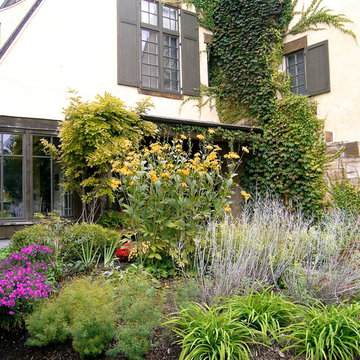
Michael Abraham
Ispirazione per la villa grande gialla classica a due piani con rivestimento in cemento, falda a timpano e copertura a scandole
Ispirazione per la villa grande gialla classica a due piani con rivestimento in cemento, falda a timpano e copertura a scandole
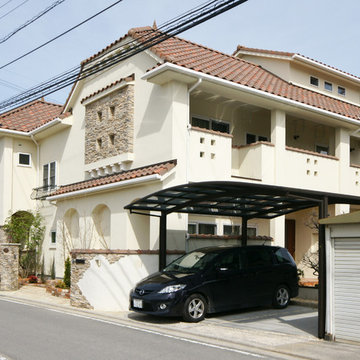
中庭のある二世帯住宅
Idee per la villa beige mediterranea a due piani con rivestimento in cemento, falda a timpano e copertura in tegole
Idee per la villa beige mediterranea a due piani con rivestimento in cemento, falda a timpano e copertura in tegole
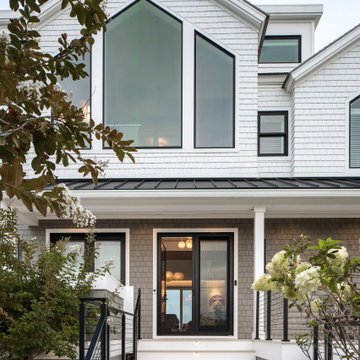
Incorporating a unique blue-chip art collection, this modern Hamptons home was meticulously designed to complement the owners' cherished art collections. The thoughtful design seamlessly integrates tailored storage and entertainment solutions, all while upholding a crisp and sophisticated aesthetic.
The front exterior of the home boasts a neutral palette, creating a timeless and inviting curb appeal. The muted colors harmonize beautifully with the surrounding landscape, welcoming all who approach with a sense of warmth and charm.
---Project completed by New York interior design firm Betty Wasserman Art & Interiors, which serves New York City, as well as across the tri-state area and in The Hamptons.
For more about Betty Wasserman, see here: https://www.bettywasserman.com/
To learn more about this project, see here: https://www.bettywasserman.com/spaces/westhampton-art-centered-oceanfront-home/
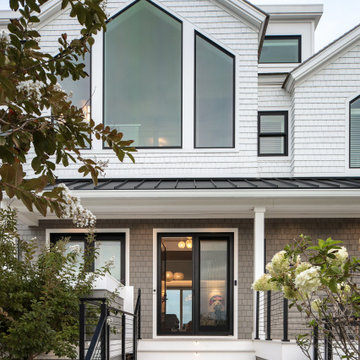
Incorporating a unique blue-chip art collection, this modern Hamptons home was meticulously designed to complement the owners' cherished art collections. The thoughtful design seamlessly integrates tailored storage and entertainment solutions, all while upholding a crisp and sophisticated aesthetic.
The front exterior of the home boasts a neutral palette, creating a timeless and inviting curb appeal. The muted colors harmonize beautifully with the surrounding landscape, welcoming all who approach with a sense of warmth and charm.
---Project completed by New York interior design firm Betty Wasserman Art & Interiors, which serves New York City, as well as across the tri-state area and in The Hamptons.
For more about Betty Wasserman, see here: https://www.bettywasserman.com/
To learn more about this project, see here: https://www.bettywasserman.com/spaces/westhampton-art-centered-oceanfront-home/
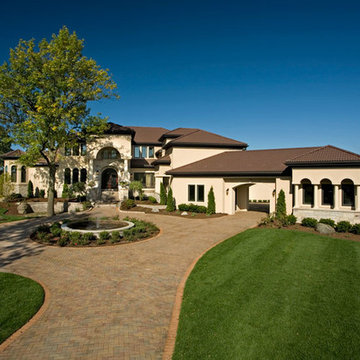
Immagine della facciata di una casa grande beige mediterranea a due piani con rivestimento in cemento e falda a timpano
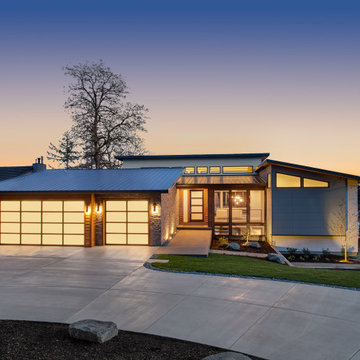
A fresh new look to go with the beautiful lake views! Our clients wanted to reconstruct their lake house to the home of their dreams while staying in budget. This custom home with "contemporary" aesthetic was made possible through our thorough Design, Permitting & Construction process. The family is now able to enjoy all views starting from their drive way.
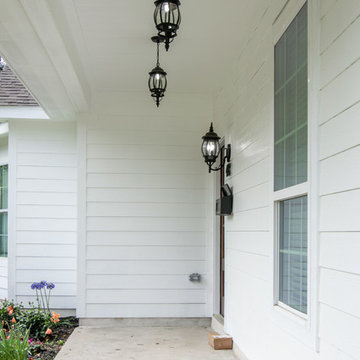
Immagine della villa grande bianca contemporanea a un piano con rivestimento in cemento, falda a timpano e copertura a scandole
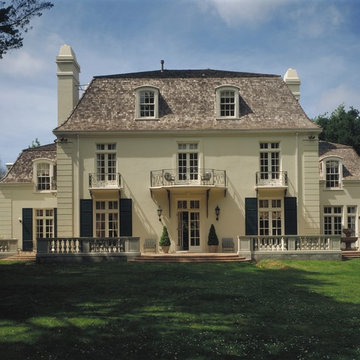
Esempio della facciata di una casa grande bianca classica a tre piani con rivestimento in cemento e falda a timpano
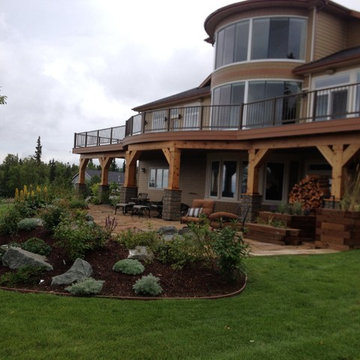
Foto della facciata di una casa grande marrone american style a tre piani con rivestimento in cemento e falda a timpano
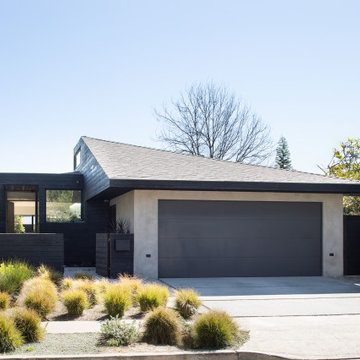
The exterior was reimagined and designed by architect Formation Association. The bright green plants pop nicely against the dark exterior.
Idee per la villa nera moderna a un piano di medie dimensioni con rivestimento in cemento, falda a timpano, copertura a scandole e tetto nero
Idee per la villa nera moderna a un piano di medie dimensioni con rivestimento in cemento, falda a timpano, copertura a scandole e tetto nero
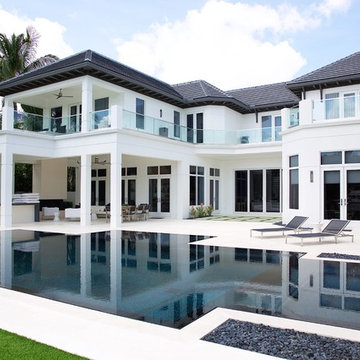
Carlos Aristizabal
Foto della facciata di una casa grande bianca classica a due piani con rivestimento in cemento e falda a timpano
Foto della facciata di una casa grande bianca classica a due piani con rivestimento in cemento e falda a timpano
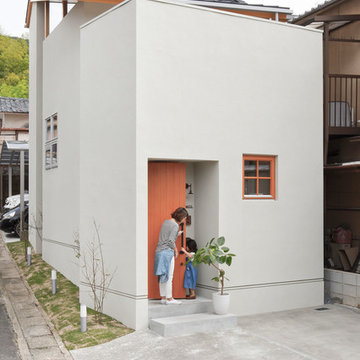
Ispirazione per la villa piccola grigia scandinava a due piani con rivestimento in cemento, falda a timpano e copertura in metallo o lamiera
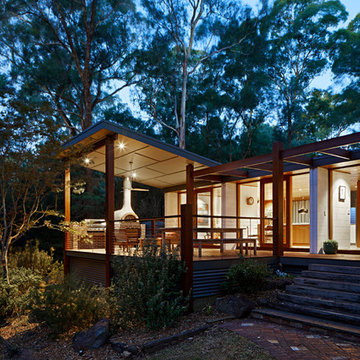
Tatjana Plitt
Esempio della villa bianca moderna a piani sfalsati di medie dimensioni con rivestimento in cemento, falda a timpano e copertura in metallo o lamiera
Esempio della villa bianca moderna a piani sfalsati di medie dimensioni con rivestimento in cemento, falda a timpano e copertura in metallo o lamiera
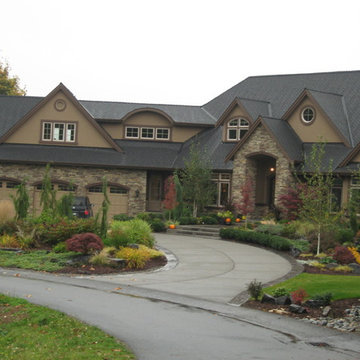
A classic Pacific Northwest home showcases a gorgeous exterior design. Warm, natural stones mixed with classic woods set the tone, while the luscious landscape full of various Northwest plants and flowers add to the natural ambiance.
Home located in Redmond, Washington. Designed by Michelle Yorke Interiors who also serves Bellevue, Issaquah, Sammamish, Mercer Island, Kirkland, Medina, Seattle, and Clyde Hill
For more about Michelle Yorke, click here: https://michelleyorkedesign.com/
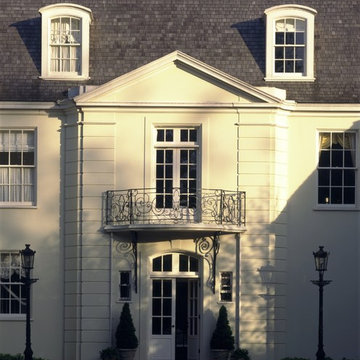
Immagine della facciata di una casa grande bianca vittoriana a tre piani con rivestimento in cemento e falda a timpano
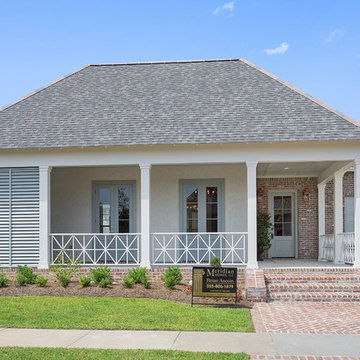
Idee per la facciata di una casa bianca classica a un piano di medie dimensioni con rivestimento in cemento e falda a timpano
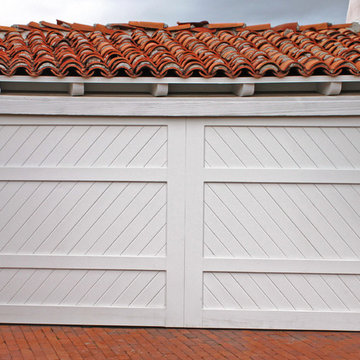
Traditional style Garage Doors come in various material types.
This is a custom wood door, that was painted white and made from our birch wood.
The 2-Car Garage is attachedto the home and compliments the roof nicely.
Sarah F.
Facciate di case con rivestimento in cemento e falda a timpano
1