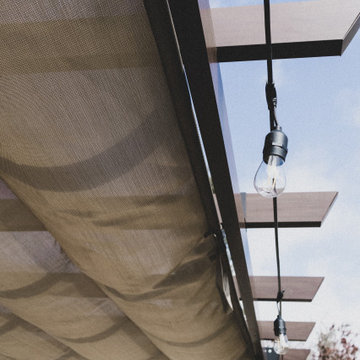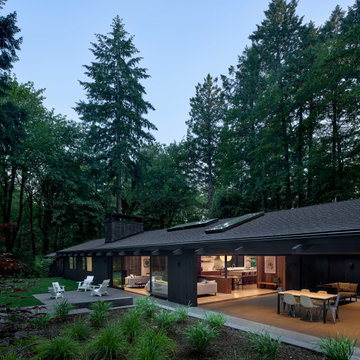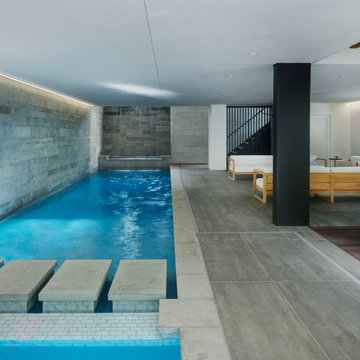Esterni moderni - Foto e idee
Filtra anche per:
Budget
Ordina per:Popolari oggi
1801 - 1820 di 255.389 foto
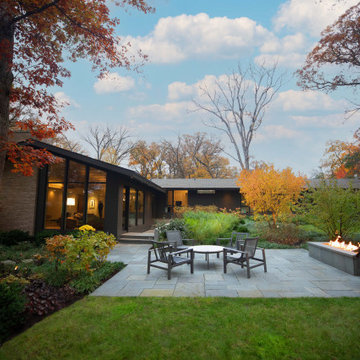
Nicely sited and convenient to the family room, the bluestone patio also reflects the lines of the home, exemplifying how to develop cohesive outdoor spaces.
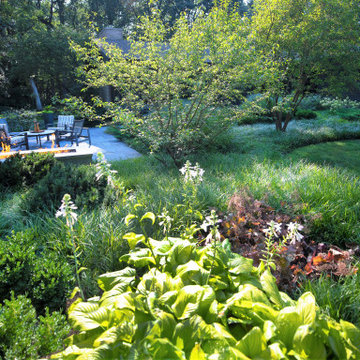
A low-profile planting combination of Hosta, Liriope, Coral Bells are among the featured plants expertly integrated into the back yard environment.
Ispirazione per un ampio giardino minimalista esposto a mezz'ombra dietro casa in estate con un ingresso o sentiero e pavimentazioni in pietra naturale
Ispirazione per un ampio giardino minimalista esposto a mezz'ombra dietro casa in estate con un ingresso o sentiero e pavimentazioni in pietra naturale
Trova il professionista locale adatto per il tuo progetto
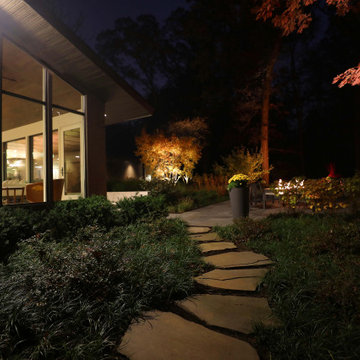
Landscape lighting, designed in conjunction with the house lights, creates atmosphere after daylight fades.
Idee per un vialetto moderno esposto a mezz'ombra di medie dimensioni e dietro casa in estate con pavimentazioni in pietra naturale
Idee per un vialetto moderno esposto a mezz'ombra di medie dimensioni e dietro casa in estate con pavimentazioni in pietra naturale
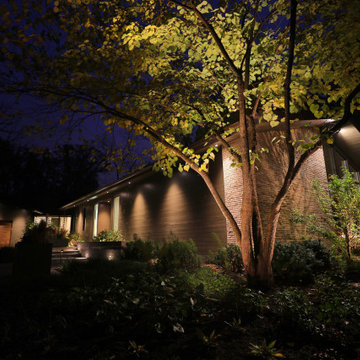
Landscape lighting, designed in conjunction with the house lights, creates atmosphere after daylight fades.
Foto di un vialetto moderno esposto a mezz'ombra di medie dimensioni e dietro casa in estate con pavimentazioni in pietra naturale
Foto di un vialetto moderno esposto a mezz'ombra di medie dimensioni e dietro casa in estate con pavimentazioni in pietra naturale
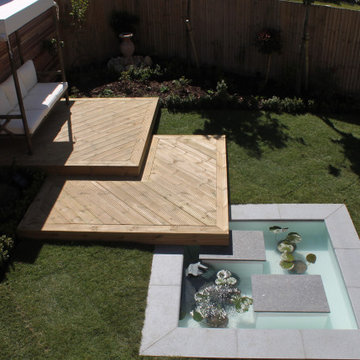
Foto di un piccolo giardino moderno esposto in pieno sole dietro casa in estate con pedane e recinzione in legno
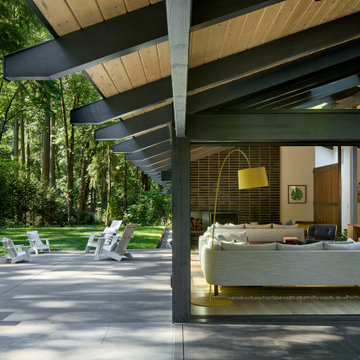
Ispirazione per un grande patio o portico moderno nel cortile laterale con un focolare, lastre di cemento e un tetto a sbalzo
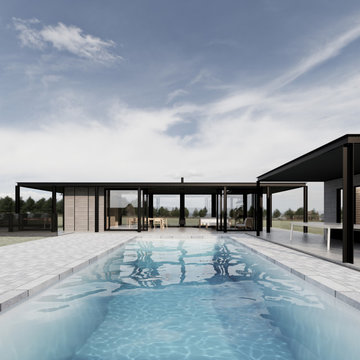
Philip Johnson inspired pool pavilion and cabana
Idee per una piccola piscina monocorsia minimalista rettangolare dietro casa con una dépendance a bordo piscina e pavimentazioni in cemento
Idee per una piccola piscina monocorsia minimalista rettangolare dietro casa con una dépendance a bordo piscina e pavimentazioni in cemento
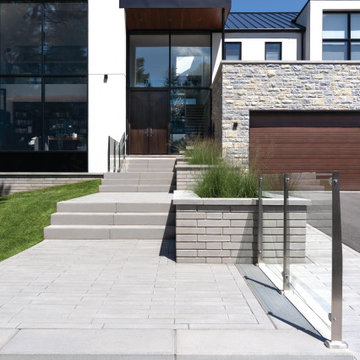
This front yard landscaping project consist of multiple of our modern collections!
Modern grey retaining wall: The smooth look of the Raffinato collection brings modern elegance to your tailored spaces. This contemporary double-sided retaining wall is offered in an array of modern colours.
Discover the Raffinato retaining wall: https://www.techo-bloc.com/shop/walls/raffinato-smooth/
Modern grey stone steps: The sleek, polished look of the Raffinato stone step is a more elegant and refined alternative to modern and very linear concrete steps. Offered in three modern colors, these stone steps are a welcomed addition to your next outdoor step project!
Discover our Raffinato stone steps here: https://www.techo-bloc.com/shop/steps/raffinato-step/
Modern grey floor pavers: A modern paver available in over 50 scale and color combinations, Industria is a popular choice amongst architects designing urban spaces. This paver's de-icing salt resistance and 100mm height makes it a reliable option for industrial, commercial and institutional applications.
Discover the Industria paver here: https://www.techo-bloc.com/shop/pavers/industria-smooth-paver/

Open and screened porches are strategically located to allow pleasant outdoor use at any time of day, particular season or, if necessary, insect challenge. Dramatic cantilevers allow the porches to extend into the site’s beautiful mixed hardwood tree canopy.
Essential client goals were a sustainable low-maintenance house, primarily single floor living, orientation to views, natural light to interiors, establishment of individual privacy, creation of a formal outdoor space for gardening, incorporation of a full workshop for cars, generous indoor and outdoor social space for guests and parties.
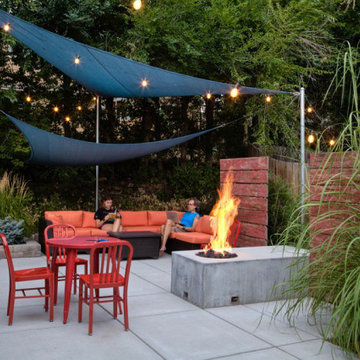
The finished space at Mesa Fire created a lively, welcoming outdoor space of lasting meaning and value for the whole family to experience, entertain in, and enjoy.
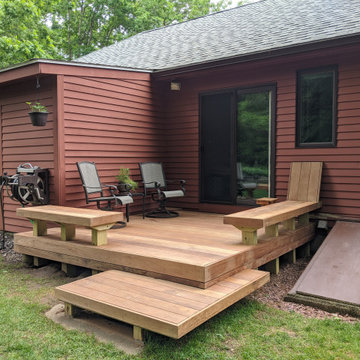
Close up of the smaller deck.
Idee per una grande terrazza minimalista dietro casa e a piano terra con parapetto in legno
Idee per una grande terrazza minimalista dietro casa e a piano terra con parapetto in legno
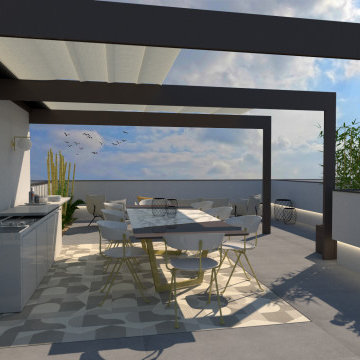
Idee per una terrazza moderna di medie dimensioni, sul tetto e sul tetto con una pergola e parapetto in materiali misti
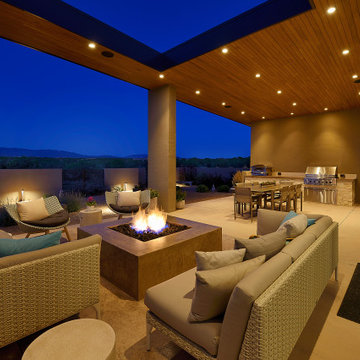
Bordering on 68,000 unobstructed acres of the Bureau of Land Management, this exquisite home commands dramatic mountain & prairie views, from the majestic Sangre de Cristos to the east to the extensive stretches of the Jemez/Badlands to the west. Designed in the Mid-Century Modern vernacular ‘form follows function’ the structure presents with clean rectilinear lines, sloping roofs, and organic use of materials, incorporating steel, stone and stucco, deeply etched with endless sheets of glass, providing a seamless indoor/outdoor flow.
Distinguishing features showcase 3 sloping roofs piercing the glass with 3” tongue and groove Alaskan Yellow Cedar, bringing one continuous ceiling plane inside/out. In sharp contrast, highly polished concrete micro-slab floors glisten softly under the voluminous illumination of LED recessed lighting. Cantilevered portals, with stepped metal fascia, frame out the 3 sections of the home, as they wraparound the bold enveloping walls.
The natural use of wood, between African teak and walnut, bring warmth in both the custom interior doors and cabinetry. Most spectacular to the home’s design and connectivity, and prominently positioned in 3 key passageways, include a floor to ceiling glass atrium luxuriating in natural light between the kitchen and family room, a sleek 10 foot stretch of glass hallway connecting the master and main living wings, and a massive 600 pound cold rolled plate steel entry door, with patinaed oversized brass handle, all symmetrically, and artistically positioned for a harmonious flow.
AWARDS
2020 Haciendas A Parade of Homes: Design, Best Kitchen, Best Master Suite
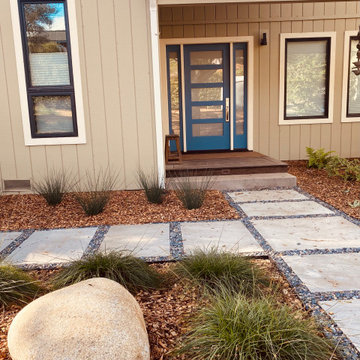
Esempio di un giardino xeriscape moderno esposto a mezz'ombra di medie dimensioni e davanti casa con un ingresso o sentiero, pavimentazioni in pietra naturale e recinzione in legno
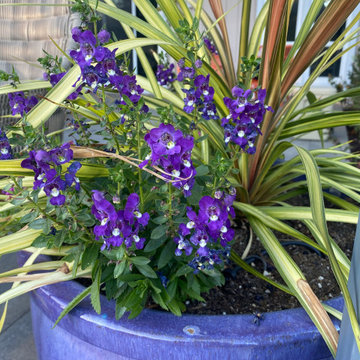
Ispirazione per un piccolo patio o portico minimalista dietro casa con un giardino in vaso e pavimentazioni in cemento
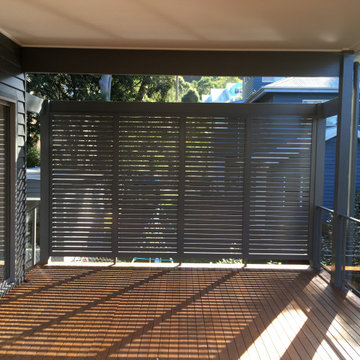
Aluminium privacy screens
Ispirazione per un privacy sul balcone moderno con parapetto in metallo
Ispirazione per un privacy sul balcone moderno con parapetto in metallo
Esterni moderni - Foto e idee
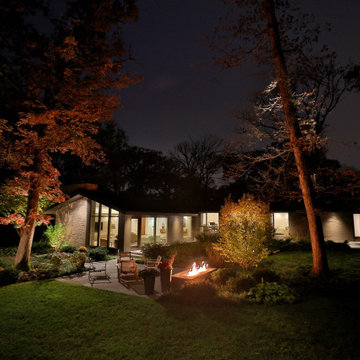
Landscape lighting, designed in conjunction with the house lights, creates atmosphere after daylight fades.
Esempio di un giardino minimalista esposto a mezz'ombra di medie dimensioni e dietro casa in estate con un focolare e pavimentazioni in pietra naturale
Esempio di un giardino minimalista esposto a mezz'ombra di medie dimensioni e dietro casa in estate con un focolare e pavimentazioni in pietra naturale
91





