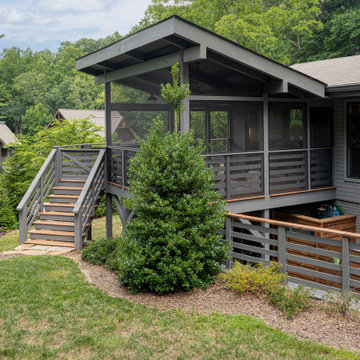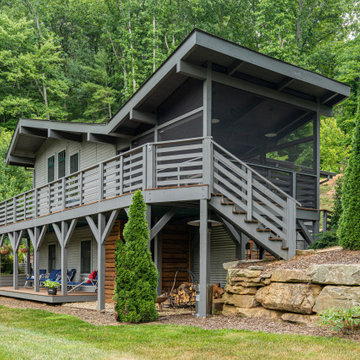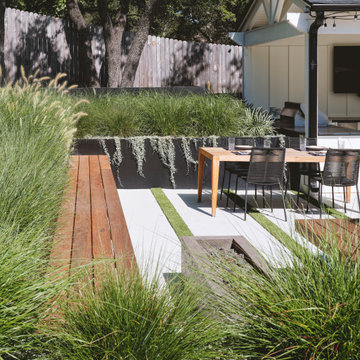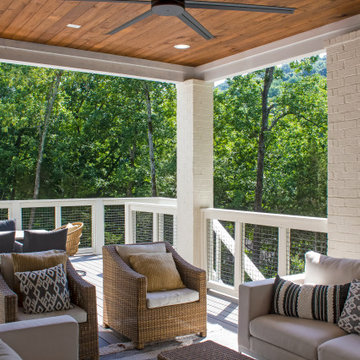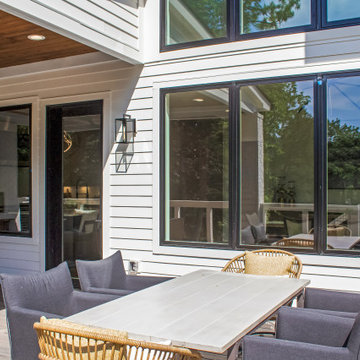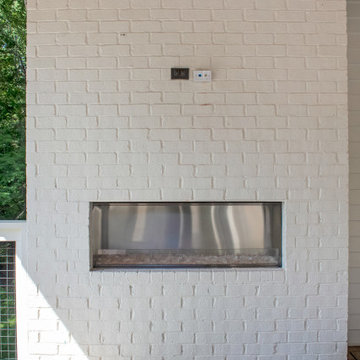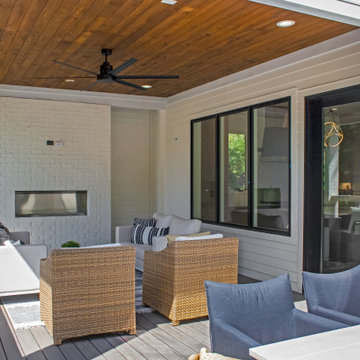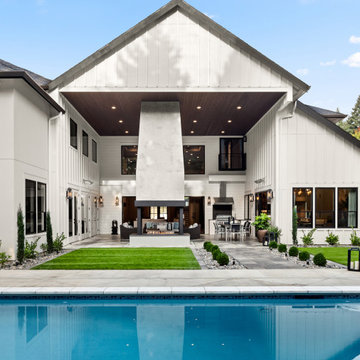Esterni moderni - Foto e idee
Filtra anche per:
Budget
Ordina per:Popolari oggi
1781 - 1800 di 255.389 foto
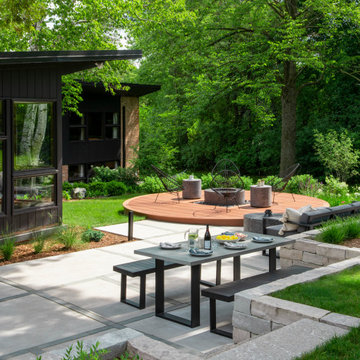
The new concrete patio wraps around the living room portion of the home, culminating in the circular fire pit deck.
Renn Kuhnen Photography
Ispirazione per un patio o portico moderno di medie dimensioni e dietro casa con lastre di cemento
Ispirazione per un patio o portico moderno di medie dimensioni e dietro casa con lastre di cemento
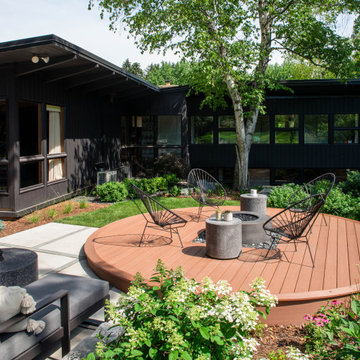
The circular composite deck has a cutout filled with beach pebbles for the gas fire feature.
Renn Kuhnen Photography
Immagine di una terrazza moderna di medie dimensioni, dietro casa e a piano terra
Immagine di una terrazza moderna di medie dimensioni, dietro casa e a piano terra
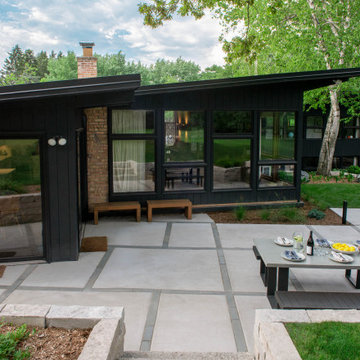
The unique window pattern on this mid-century home was repeated in the concrete patio in the form of inlaid bluestone runnels.
Renn Kuhnen Photography
Trova il professionista locale adatto per il tuo progetto
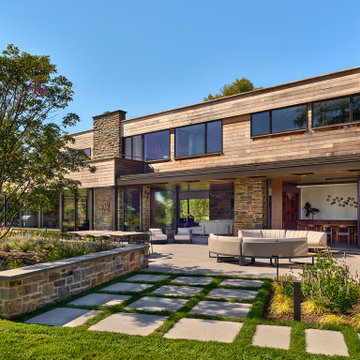
Material honesty was a hallmark of the restoration. Natural wood, stone, and glass appear in the interior and exterior architecture and landscape elements, such as the patio retaining walls.
Ipe hardwood; Sky-Frame sliding doors/windows via Dover Windows and Doors; Kolbe VistaLuxe fixed and casement windows via North American Windows and Doors; Lea Ceramiche Waterfall porcelain stoneware tiles; Hess Landscape Architects
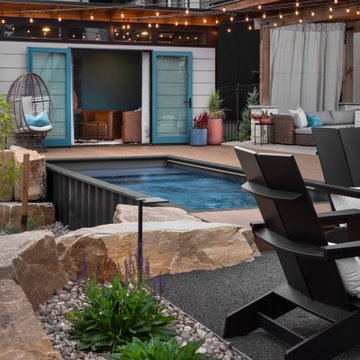
This modern landscape includes a shipping container pool, natural Thermory wood decking, charcoal breeze patio @ a custom concrete fire pit. Slab steppers cut into synthetic turf add circulation and a graphic punch while staying low maintenance. Being perched on a hilltop, the pool shell and boulder walls retain the upper living spaces, and help transition to the rear elevation of the lot, and native open space beyond the fence.
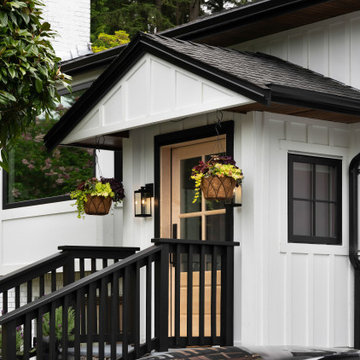
Window and Door Replacement Project as part of this homes transformational renovation. We replaced the entry door with a solid maple wood door. Clear glass with SDL bars and 1 panel.
Replaced the old aluminum windows with energy efficient, locally made vinyl windows. Black framed windows on the interior and exterior give this home a modern farmhouse look. Casements allow for maximum view, airflow as well as being easy to open and close.
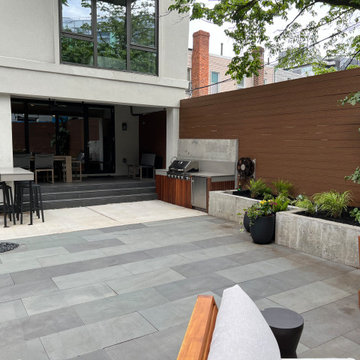
Garden update for a new construction condo in Williamsburg
Esempio di un giardino minimalista esposto a mezz'ombra di medie dimensioni e dietro casa con pavimentazioni in pietra naturale e recinzione in PVC
Esempio di un giardino minimalista esposto a mezz'ombra di medie dimensioni e dietro casa con pavimentazioni in pietra naturale e recinzione in PVC
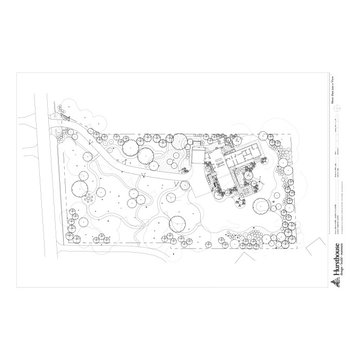
The landscape plan clarifies how all the components were integrated into the design on the 1.5 acre site.
Foto di un ampio giardino moderno esposto a mezz'ombra in estate con pavimentazioni in pietra naturale e un ingresso o sentiero
Foto di un ampio giardino moderno esposto a mezz'ombra in estate con pavimentazioni in pietra naturale e un ingresso o sentiero
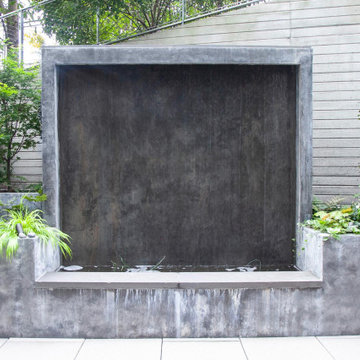
Esempio di una terrazza minimalista di medie dimensioni, dietro casa e a piano terra con fontane, nessuna copertura e parapetto in legno
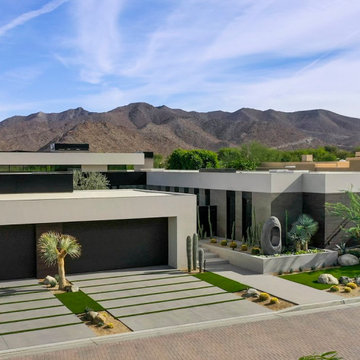
Bighorn Palm Desert modern architectural home for luxury living. Photo by William MacCollum.
Foto di un ampio giardino moderno esposto in pieno sole davanti casa con ghiaia
Foto di un ampio giardino moderno esposto in pieno sole davanti casa con ghiaia
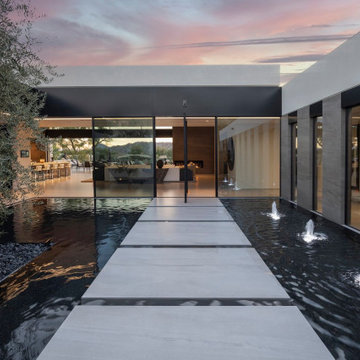
Bighorn Palm Desert luxury modern home front entrance walkway water feature. Photo by William MacCollum.
Idee per un giardino formale minimalista esposto in pieno sole di medie dimensioni e davanti casa con fontane
Idee per un giardino formale minimalista esposto in pieno sole di medie dimensioni e davanti casa con fontane
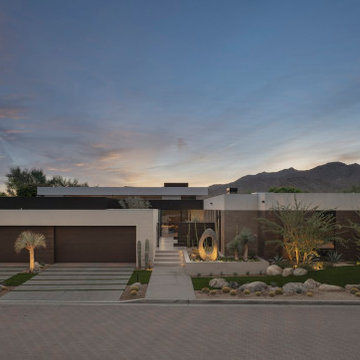
Bighorn palm desert modern resort style home. Photo by William MacCollum.
Idee per un giardino moderno esposto in pieno sole di medie dimensioni e davanti casa con ghiaia
Idee per un giardino moderno esposto in pieno sole di medie dimensioni e davanti casa con ghiaia
Esterni moderni - Foto e idee
90





