Esterni moderni - Foto e idee
Filtra anche per:
Budget
Ordina per:Popolari oggi
1741 - 1760 di 255.393 foto
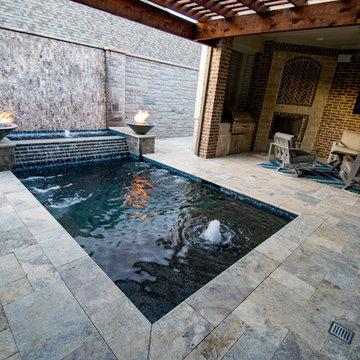
Esempio di una piccola piscina moderna rettangolare in cortile con una vasca idromassaggio e pavimentazioni in pietra naturale
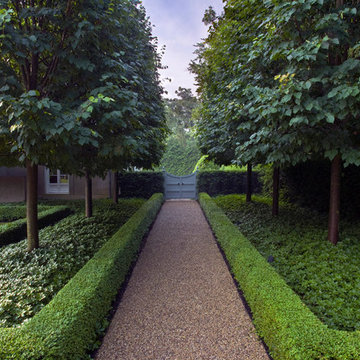
Credit: Linda Oyama Bryan
Esempio di un grande giardino formale moderno esposto a mezz'ombra dietro casa con un ingresso o sentiero e ghiaia
Esempio di un grande giardino formale moderno esposto a mezz'ombra dietro casa con un ingresso o sentiero e ghiaia
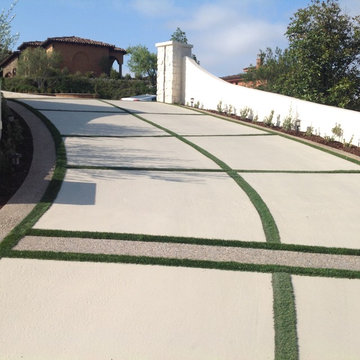
JF
Foto di un grande vialetto d'ingresso moderno esposto a mezz'ombra davanti casa con un giardino in vaso e pavimentazioni in cemento
Foto di un grande vialetto d'ingresso moderno esposto a mezz'ombra davanti casa con un giardino in vaso e pavimentazioni in cemento
Trova il professionista locale adatto per il tuo progetto
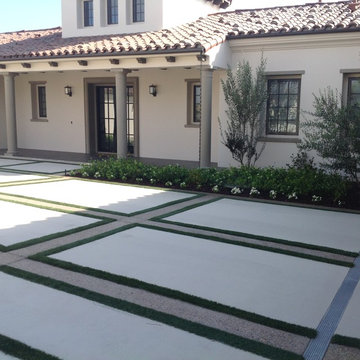
JF
Idee per un grande vialetto d'ingresso minimalista esposto a mezz'ombra davanti casa con un giardino in vaso e pavimentazioni in cemento
Idee per un grande vialetto d'ingresso minimalista esposto a mezz'ombra davanti casa con un giardino in vaso e pavimentazioni in cemento
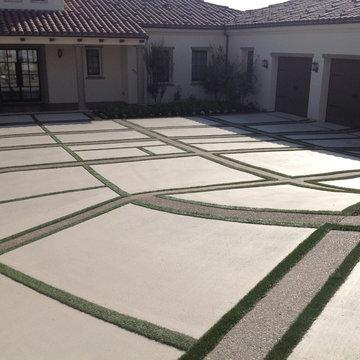
JF
Esempio di un grande vialetto d'ingresso minimalista esposto a mezz'ombra davanti casa con un giardino in vaso e pavimentazioni in cemento
Esempio di un grande vialetto d'ingresso minimalista esposto a mezz'ombra davanti casa con un giardino in vaso e pavimentazioni in cemento
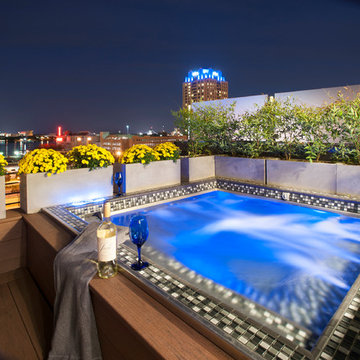
A modern inspired, contemporary town house in Philadelphia's most historic neighborhood. This custom built luxurious home provides state of the art urban living on six levels with all the conveniences of suburban homes. Vertical staking allows for each floor to have its own function, feel, style and purpose, yet they all blend to create a rarely seen home. A six-level elevator makes movement easy throughout. With over 5,000 square feet of usable indoor space and over 1,200 square feet of usable exterior space, this is urban living at its best. Breathtaking 360 degree views from the roof deck with outdoor kitchen and plunge pool makes this home a 365 day a year oasis in the city. Photography by Jay Greene.
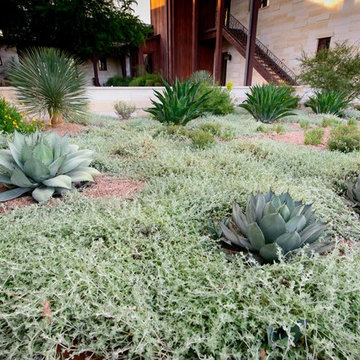
Photographer: Greg Thomas
Foto di un grande giardino xeriscape minimalista esposto in pieno sole davanti casa con pavimentazioni in pietra naturale e un ingresso o sentiero
Foto di un grande giardino xeriscape minimalista esposto in pieno sole davanti casa con pavimentazioni in pietra naturale e un ingresso o sentiero
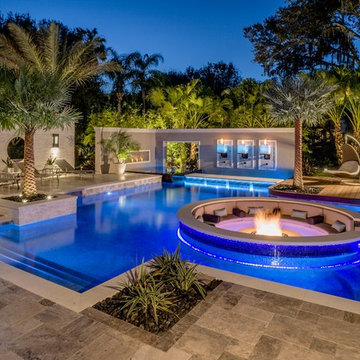
Appearing to float within the pool, the 8 foot circular lowered fire lounge and patio area provides a prime vantage point for embracing the total outdoor experience.
Photography by Joe Traina
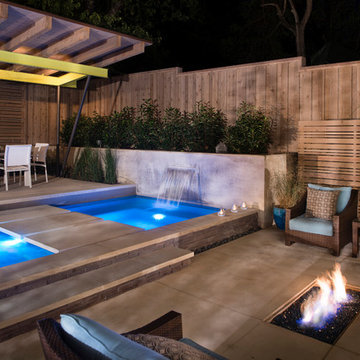
The planning phase of this modern retreat was an intense collaboration that took place over the course of more than two years. While the initial design concept exceeded the clients' expectations, it also exceeded their budget beyond the point of comfort.
The next several months were spent modifying the design, in attempts to lower the budget. Ultimately, the decision was made that they would hold off on the project until they could budget for the original design, rather than compromising the vision.
About a year later, we repeated that same process, which resulted in the same outcome. After another year-long hiatus, we met once again. We revisited design thoughts, each of us bringing to the table new ideas and options.
Each thought simply solidified the fact that the initial vision was absolutely what we all wanted to see come to fruition, and the decision was finally made to move forward.
The main challenge of the site was elevation. The Southeast corner of the lot stands 5'6" above the threshold of the rear door, while the Northeast corner dropped a full 2' below the threshold of the door.
The backyard was also long and narrow, sloping side-to-side and toward the house. The key to the design concept was to deftly place the project into the slope and utilize the elevation changes, without allowing them to dominate the yard, or overwhelm the senses.
The unseen challenge on this project came in the form of hitting every underground issue possible. We had to relocate the sewer main, the gas line, and the electrical service; and since rock was sitting about 6" below the surface, all of these had to be chiseled through many feet of dense rock, adding to our projected timeline and budget.
As you enter the space, your first stop is an outdoor living area. Smooth finished concrete, colored to match the 'Leuder' limestone coping, has a subtle saw-cut pattern aligned with the edges of the recessed fire pit.
In small spaces, it is important to consider a multi-purpose approach. So, the recessed fire pit has been fitted with an aluminum cover that allows our client to set up tables and chairs for entertaining, right over the top of the fire pit.
From here, it;s two steps up to the pool elevation, and the floating 'Leuder' limestone stepper pads that lead across the pool and hide the dam wall of the flush spa.
The main retaining wall to the Southeast is a poured concrete wall with an integrated sheer descent waterfall into the spa. To bring in some depth and texture, a 'Brownstone' ledgestone was used to face both the dropped beam on the pool, and the raised beam of the water feature wall.
The main water feature is comprised of five custom made stainless steel scuppers, supplied by a dedicated booster pump.
Colored concrete stepper pads lead to the 'Ipe' wood deck at the far end of the pool. The placement of this wood deck allowed us to minimize our use of retaining walls on the Northeast end of the yard, since it drops off over three feet below the elevation of the pool beam.
One of the most unique features on this project has to be the structure over the dining area. With a unique combination of steel and wood, the clean modern aesthetic of this structure creates a visual stamp in the space that standard structure could not accomplish.
4" steel posts, painted charcoal grey, are set on an angle, 4' into the bedrock, to anchor the structure. Steel I-beams painted in green-yellow color--aptly called "frolic"--act as the base to the hefty cedar rafters of the roof structure, which has a slight pitch toward the rear.
A hidden gutter on the back of the roof sends water down a copper rain chain, and into the drainage system. The backdrop for both this dining area , as well as the living area, is the horizontal screen panel, created with alternating sizes of cedar planks, stained to a calm hue of dove grey.
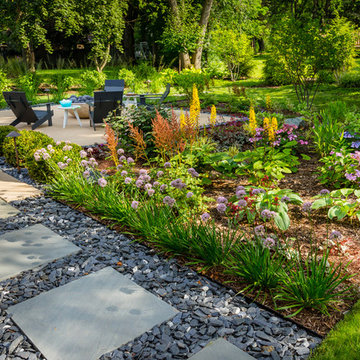
A new, colorful perennial bed balances the patio. A mix of 'Summer Beauty' allium, 'Purpurkerze' astilbe, 'The Rocket' ligularia, and 'Elegans' hosta add multi-season interest and color.
Westhauser Photography
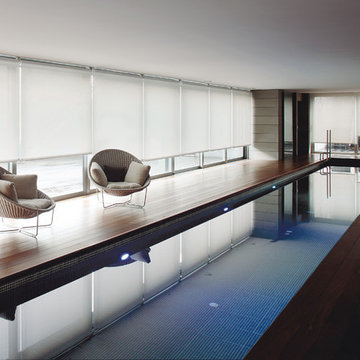
Motorized screen shades provide the perfect blend of light and privacy for this indoor lap pool.
Idee per una piscina moderna
Idee per una piscina moderna
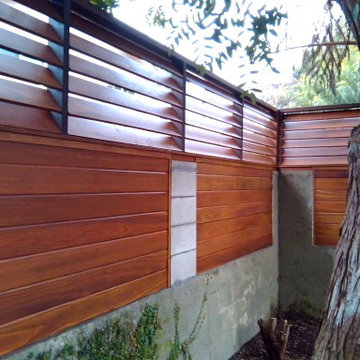
Redwood fence with louvers
Immagine di un patio o portico minimalista di medie dimensioni e nel cortile laterale
Immagine di un patio o portico minimalista di medie dimensioni e nel cortile laterale
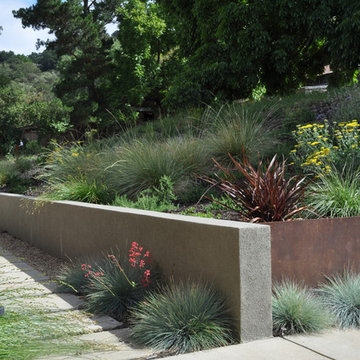
cor-ten steel plates between concrete and stucco walls
Idee per un giardino minimalista con un muro di contenimento
Idee per un giardino minimalista con un muro di contenimento
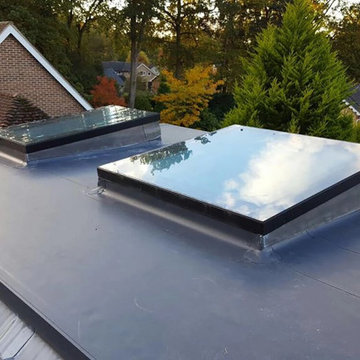
FLAT ROOF CONVERSION LONDON
London Roof Gardens offers top-notch services to enhance outdoor living spaces.
London Roof Gardens based in the vibrant area of London Notting Hill, specializing in transforming flat roofs using the innovative Sika flat roofing system and composite decking. With expertise in designing roof terraces and balconies, London Roof Gardens offers top-notch services to enhance outdoor living spaces. Whether it’s converting a deteriorated felt roof or creating a stunning rooftop oasis, this professional is dedicated to delivering high-quality results.
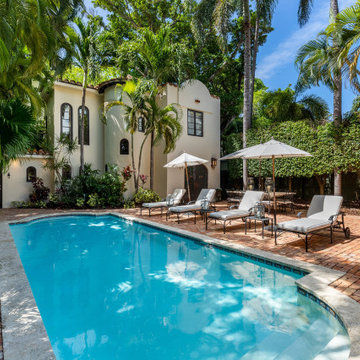
Welcome to our project showcase, where luxury meets comfort and style in every detail. Picture yourself lounging on a sleek swimming lounge chair under the shade of a stylish umbrella, surrounded by vibrant greenery and swaying palm trees. Through the expansive glass windows and steel doors, the warm Florida sunlight floods into your space, illuminating the brick block floor beneath your feet.
In this picturesque setting, the blue sky above reflects in the crystal-clear waters of your backyard swimming pool, creating a serene oasis right in the heart of Clearwater, FL. From the bustling city of Tampa to the tranquil neighborhood of 33756, our expert team brings innovative remodeling ideas and interior concepts to life.
Whether you're dreaming of a modern house with floor-to-ceiling glass windows or envisioning a cozy home addition with custom steel tables and chairs, our general contracting services ensure seamless execution from concept to completion. Let us transform your space into a personalized sanctuary, where ceiling lights twinkle like stars overhead and every corner reflects your unique style and personality.
Welcome to a world where luxury meets functionality, where the beauty of nature blends seamlessly with modern design. Welcome to your dream home, brought to life by our team of dedicated professionals at Houzz.
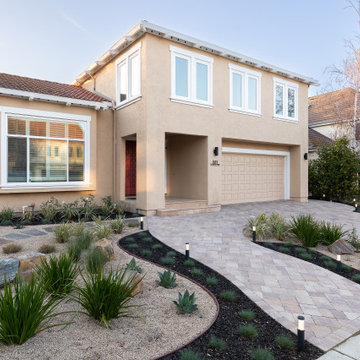
gold rock, boulders, sierra boulders, lynn creek, calstone, driveway, wood slat, entry gate, landing & step. landscaping, design, outdoor lighting, mini ground lights, pavers, spot lights
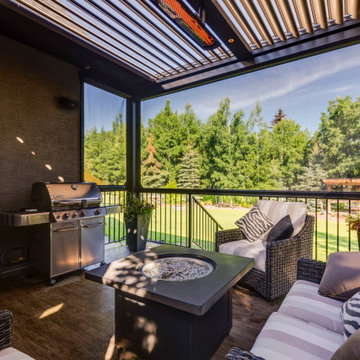
South of Calgary custom made adjustable StruXure pergola in Black with louvered roof system with recessed LED pot lights, electric heater and privacy, wind-blocking Phantom Screens.
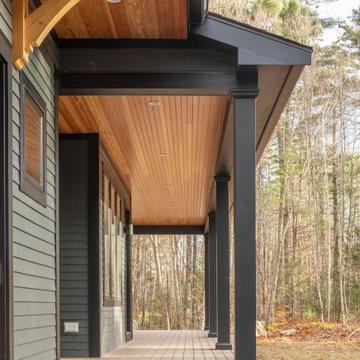
Custom build farmhouse home in Newmarket.
Immagine di un grande portico minimalista davanti casa con pedane e un tetto a sbalzo
Immagine di un grande portico minimalista davanti casa con pedane e un tetto a sbalzo
Esterni moderni - Foto e idee
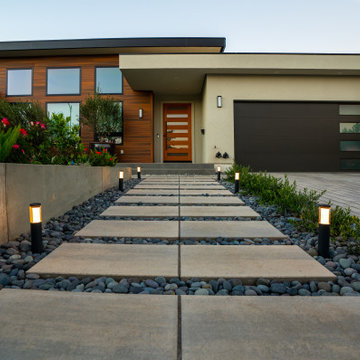
Driveway, techo-bloc, path steps, grande smooth, recessed lights, raised planter, poured concrete, path lights, outdoor lighting, uplights, matte white planter, beach pebble, black mulch, retaining wall, sod, grass, design, landscape
88





