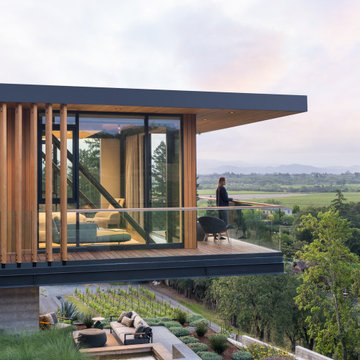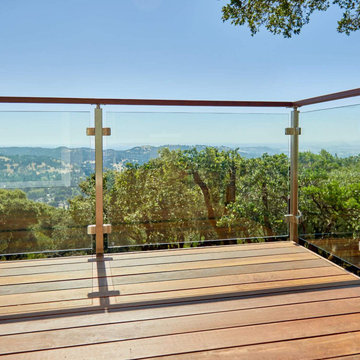Esterni moderni con parapetto in vetro - Foto e idee
Filtra anche per:
Budget
Ordina per:Popolari oggi
1 - 20 di 672 foto
1 di 3
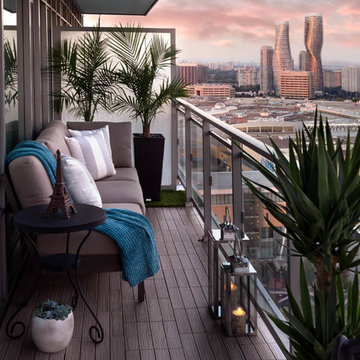
Crystal Imaging
Immagine di un piccolo balcone moderno con un tetto a sbalzo e parapetto in vetro
Immagine di un piccolo balcone moderno con un tetto a sbalzo e parapetto in vetro
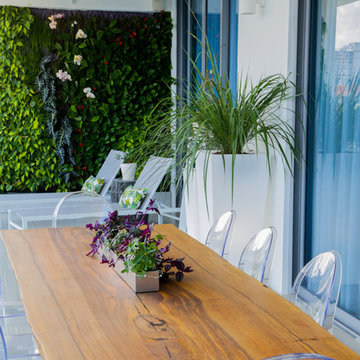
Daze Photography
Idee per un balcone moderno di medie dimensioni con un tetto a sbalzo e parapetto in vetro
Idee per un balcone moderno di medie dimensioni con un tetto a sbalzo e parapetto in vetro
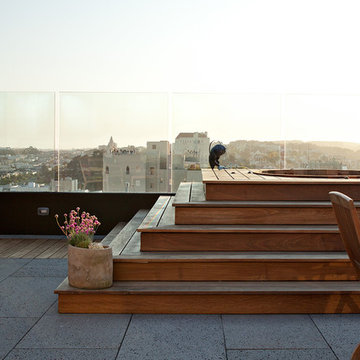
A complete interior remodel of a top floor unit in a stately Pacific Heights building originally constructed in 1925. The remodel included the construction of a new elevated roof deck with a custom spiral staircase and “penthouse” connecting the unit to the outdoor space. The unit has two bedrooms, a den, two baths, a powder room, an updated living and dining area and a new open kitchen. The design highlights the dramatic views to the San Francisco Bay and the Golden Gate Bridge to the north, the views west to the Pacific Ocean and the City to the south. Finishes include custom stained wood paneling and doors throughout, engineered mahogany flooring with matching mahogany spiral stair treads. The roof deck is finished with a lava stone and ipe deck and paneling, frameless glass guardrails, a gas fire pit, irrigated planters, an artificial turf dog park and a solar heated cedar hot tub.
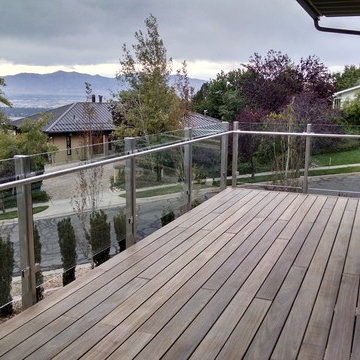
Foto di un grande balcone minimalista con nessuna copertura e parapetto in vetro
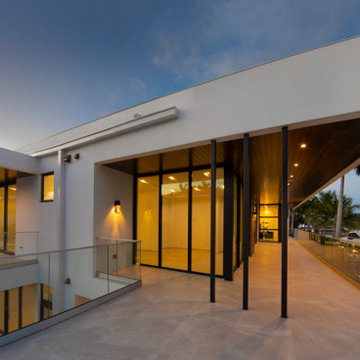
New construction of a 2-story single family residence, approximately 12,000 SF, 6 bedrooms, 6 bathrooms, 1 half bath with a 3 car garage
Esempio di un ampio balcone moderno con parapetto in vetro
Esempio di un ampio balcone moderno con parapetto in vetro
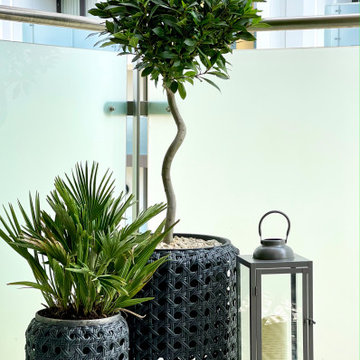
Central London apartment styling including bedroom decorating with repainting walls and creating a feature wall in bedroom, living room design, fitting new lights and adding accent lighting, selecting new furniture and blending it with exiting pieces and up-cycle decor.
Design includes also balcony makeover.
Mid century style blended with modern. Mix metals, natural wood ivory fabrics and black elements, highlighted by touch of greenery.
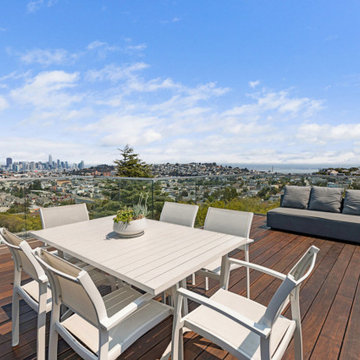
Ispirazione per una terrazza moderna sul tetto e sul tetto con parapetto in vetro
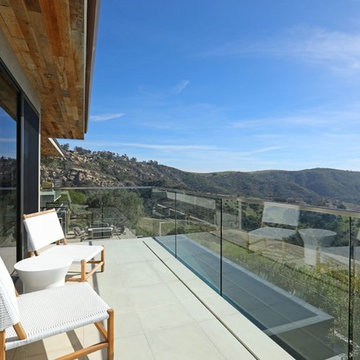
Esempio di un balcone minimalista di medie dimensioni con nessuna copertura e parapetto in vetro
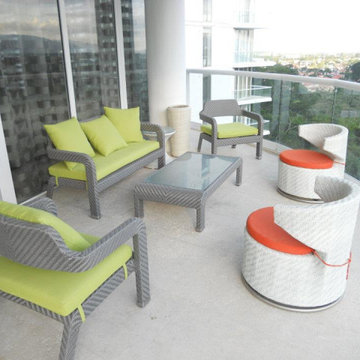
Larissa Sanabria
San Jose, CA 95120
Ispirazione per un piccolo balcone d'appartamento minimalista con un tetto a sbalzo e parapetto in vetro
Ispirazione per un piccolo balcone d'appartamento minimalista con un tetto a sbalzo e parapetto in vetro
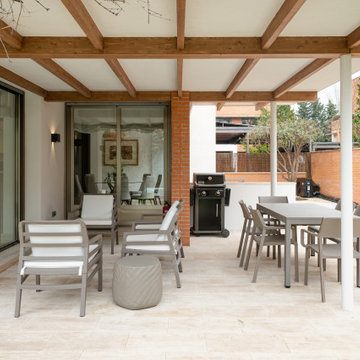
Reforma integral de esta moderna casa en la prestigiosa urbanización de Aravaca en Madrid.
Esempio di un grande portico minimalista dietro casa con pavimentazioni in pietra naturale, un tetto a sbalzo e parapetto in vetro
Esempio di un grande portico minimalista dietro casa con pavimentazioni in pietra naturale, un tetto a sbalzo e parapetto in vetro
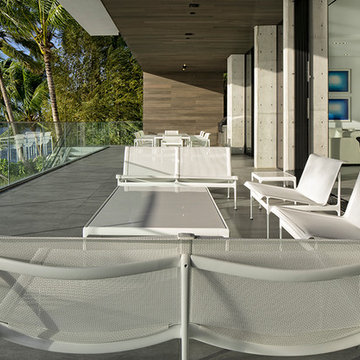
Photography © Claudio Manzoni
Foto di un grande balcone minimalista con un tetto a sbalzo e parapetto in vetro
Foto di un grande balcone minimalista con un tetto a sbalzo e parapetto in vetro
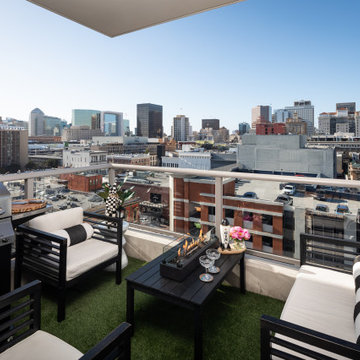
Fun, luxurious, space enhancing solutions and pops of color were the theme for this globe-trotter young couple’s downtown condo.
The result is a space that truly reflect’s their vibrant and upbeat personalities, while being extremely functional without sacrificing looks. It is a space that exudes happiness and joie de vivre, from the secret bar to the inviting patio.
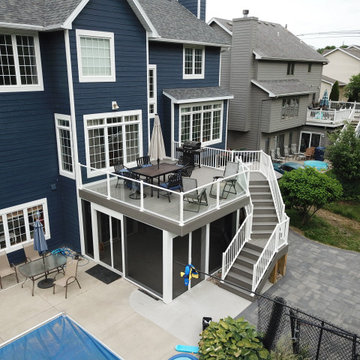
New Composite Timbertech Deck with Westbury Glass Railing, Below is with Trex Rain Escape and Azek Beadboard Ceiling, Phantom Sliding Screen Door, ScreenEze Screens
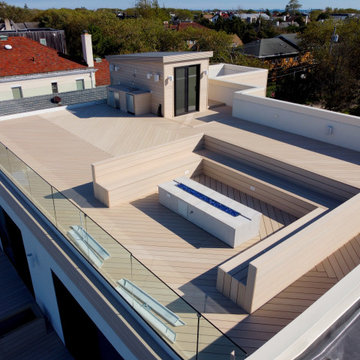
Ispirazione per una grande terrazza moderna sul tetto e sul tetto con un focolare, nessuna copertura e parapetto in vetro
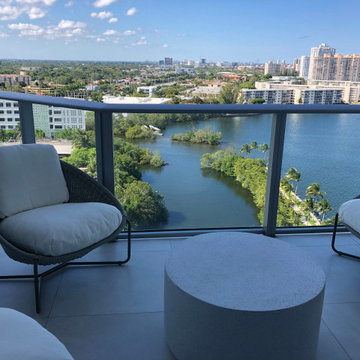
Idee per un piccolo balcone minimalista con un tetto a sbalzo e parapetto in vetro
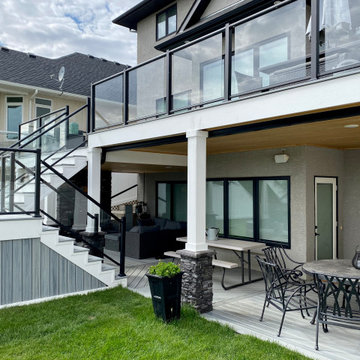
With over 1000 sqft of outdoor space, this Trex deck is an entertainer's dream. The cozy fireplace seating area on the lower level is the perfect place to watch the game. Don't worry if it starts to rain because the deck is fully waterproofed. Head upstairs where you can take in the views through the crystal clear Century Glass Railing.
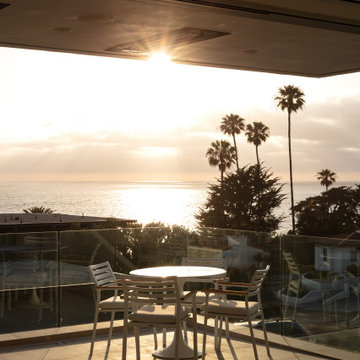
Louisa, San Clemente Coastal Modern Architecture
The brief for this modern coastal home was to create a place where the clients and their children and their families could gather to enjoy all the beauty of living in Southern California. Maximizing the lot was key to unlocking the potential of this property so the decision was made to excavate the entire property to allow natural light and ventilation to circulate through the lower level of the home.
A courtyard with a green wall and olive tree act as the lung for the building as the coastal breeze brings fresh air in and circulates out the old through the courtyard.
The concept for the home was to be living on a deck, so the large expanse of glass doors fold away to allow a seamless connection between the indoor and outdoors and feeling of being out on the deck is felt on the interior. A huge cantilevered beam in the roof allows for corner to completely disappear as the home looks to a beautiful ocean view and Dana Point harbor in the distance. All of the spaces throughout the home have a connection to the outdoors and this creates a light, bright and healthy environment.
Passive design principles were employed to ensure the building is as energy efficient as possible. Solar panels keep the building off the grid and and deep overhangs help in reducing the solar heat gains of the building. Ultimately this home has become a place that the families can all enjoy together as the grand kids create those memories of spending time at the beach.
Images and Video by Aandid Media.
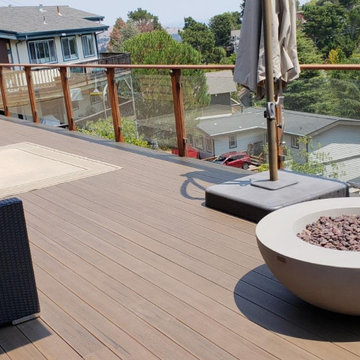
PK Construction fully demolished and rebuilt this family’s 3 story deck. The team safely removed the existing deck, lowering it 3 stories and hauling the debis away. New 20 foot posts and peers were installed using strict safety procedures. A stunning glass railing was installed to maximize the beautiful hillside view of Mill Valley.
Esterni moderni con parapetto in vetro - Foto e idee
1





