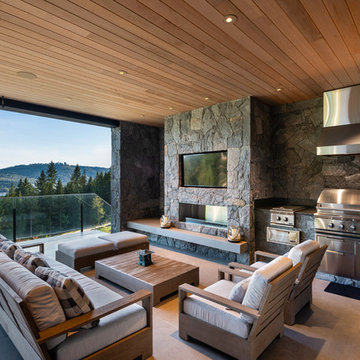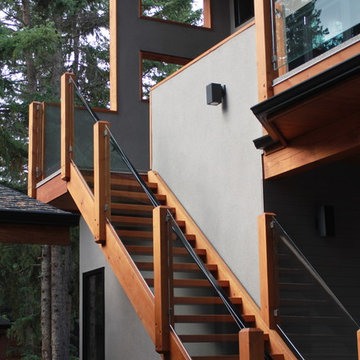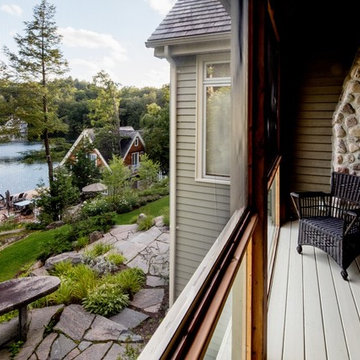Esterni rustici con parapetto in vetro - Foto e idee
Filtra anche per:
Budget
Ordina per:Popolari oggi
1 - 20 di 62 foto
1 di 3
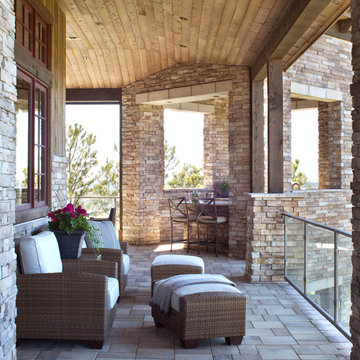
Immagine di una terrazza rustica con un tetto a sbalzo e parapetto in vetro
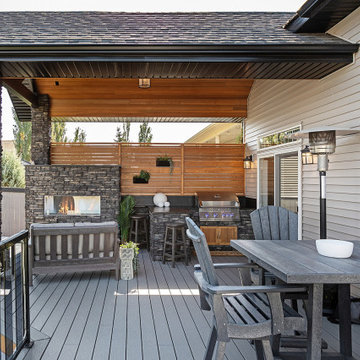
Our clients wanted to create a backyard area to hang out and entertain with some privacy and protection from the elements. The initial vision was to simply build a large roof over one side of the existing deck while providing a little privacy. It was important to them to carefully integrate the new covered deck roofline into the existing home so that it looked it was there from day one. We had our partners at Draw Design help us with the initial drawings.
As work progressed, the scope of the project morphed into something more significant. Check out the outdoor built-in barbecue and seating area complete with custom cabinets, granite countertops, and beautiful outdoor gas fireplace. Stone pillars and black metal capping completed the look giving the structure a mountain resort feel. Extensive use of red cedar finished off the high ceilings and privacy screen. Landscaping and a new hot tub were added afterwards. The end result is truly jaw-dropping!
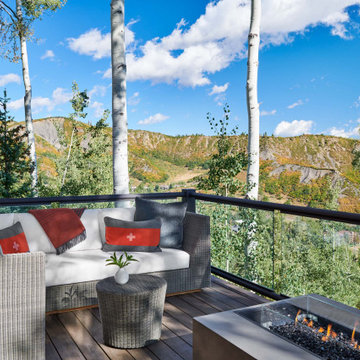
Foto di un grande balcone stile rurale con un focolare, nessuna copertura e parapetto in vetro
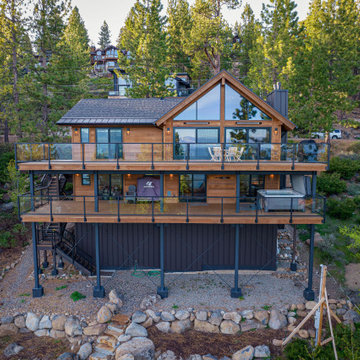
Lake Tahoe home featuring DesignRail® aluminum railing with tempered glass panel infill and aluminum pickets. Railing fascia mounted to the deck.
Ispirazione per una grande terrazza stile rurale con parapetto in vetro
Ispirazione per una grande terrazza stile rurale con parapetto in vetro
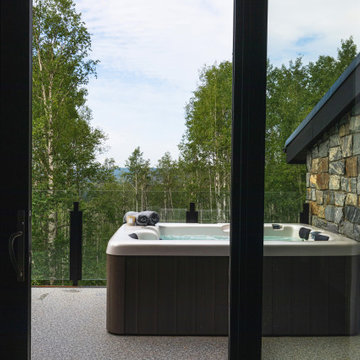
Ispirazione per una terrazza rustica di medie dimensioni, dietro casa e al primo piano con nessuna copertura e parapetto in vetro
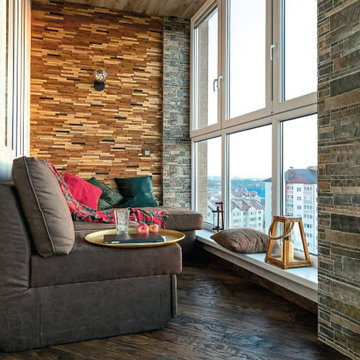
Foto di un balcone d'appartamento rustico di medie dimensioni con parapetto in vetro
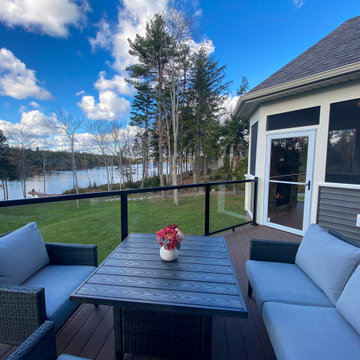
For the bright days and when you need an outdoor experience - adjacent to the screened room - this deck with glass railings provided our client room for hanging out with loved ones, BBQ, or simply taking in nature.
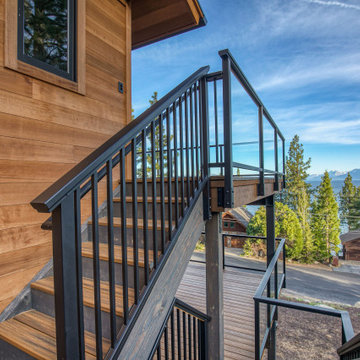
Deck featuring DesignRail® aluminum railing with tempered glass panel infill and aluinum pickets on the stairs. Railing fascia mounted to the deck.
Ispirazione per una grande terrazza stile rurale con parapetto in vetro
Ispirazione per una grande terrazza stile rurale con parapetto in vetro
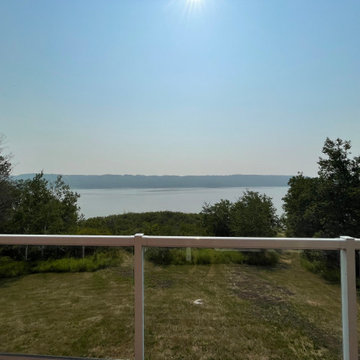
The Lazy Bear Loft is a short-term rental located on Lake of Prairies. The space was designed with style, functionality, and accessibility in mind so that guests feel right at home. The cozy and inviting atmosphere features a lot of wood accents and neutral colours with pops of blue.
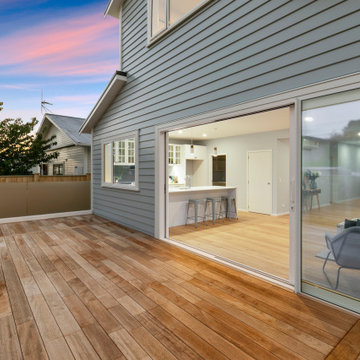
Esempio di una terrazza rustica di medie dimensioni, dietro casa e a piano terra con parapetto in vetro
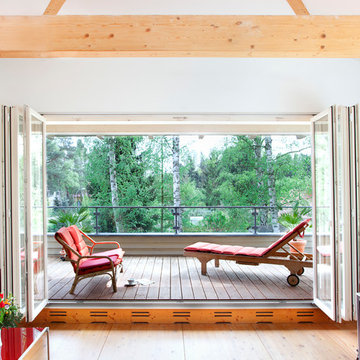
Die Falttüranlage öffnet sich über fast die gesamte Breite des Wohnzimmers.
Ispirazione per un balcone rustico con parapetto in vetro
Ispirazione per un balcone rustico con parapetto in vetro
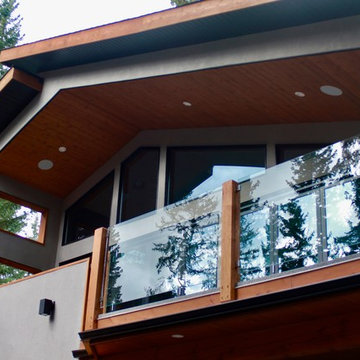
Covered Deck
Esempio di un balcone stile rurale di medie dimensioni con un tetto a sbalzo e parapetto in vetro
Esempio di un balcone stile rurale di medie dimensioni con un tetto a sbalzo e parapetto in vetro
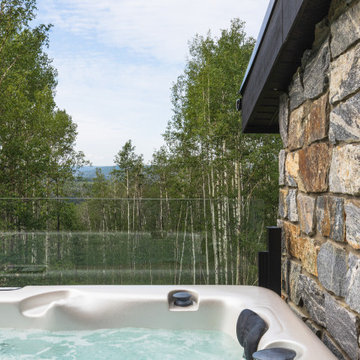
Ispirazione per una terrazza rustica di medie dimensioni, dietro casa e al primo piano con nessuna copertura e parapetto in vetro
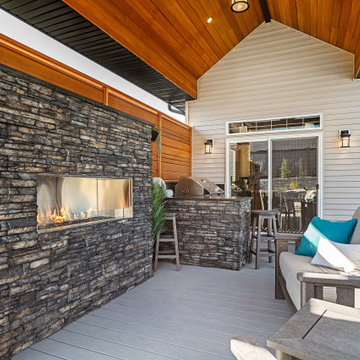
Our clients wanted to create a backyard area to hang out and entertain with some privacy and protection from the elements. The initial vision was to simply build a large roof over one side of the existing deck while providing a little privacy. It was important to them to carefully integrate the new covered deck roofline into the existing home so that it looked it was there from day one. We had our partners at Draw Design help us with the initial drawings.
As work progressed, the scope of the project morphed into something more significant. Check out the outdoor built-in barbecue and seating area complete with custom cabinets, granite countertops, and beautiful outdoor gas fireplace. Stone pillars and black metal capping completed the look giving the structure a mountain resort feel. Extensive use of red cedar finished off the high ceilings and privacy screen. Landscaping and a new hot tub were added afterwards. The end result is truly jaw-dropping!
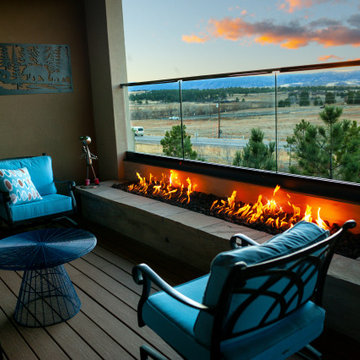
Beautiful glass railing to capture the beautiful view.
Foto di una terrazza stile rurale dietro casa e al primo piano con un focolare, nessuna copertura e parapetto in vetro
Foto di una terrazza stile rurale dietro casa e al primo piano con un focolare, nessuna copertura e parapetto in vetro
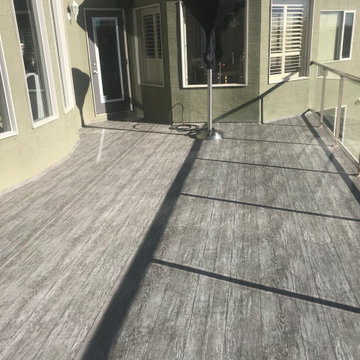
Immagine di un grande balcone rustico con nessuna copertura e parapetto in vetro
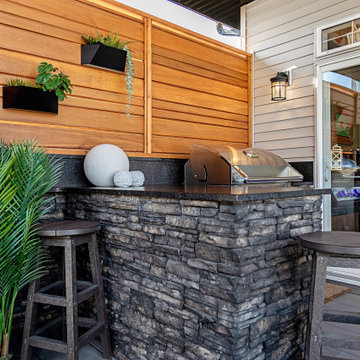
Our clients wanted to create a backyard area to hang out and entertain with some privacy and protection from the elements. The initial vision was to simply build a large roof over one side of the existing deck while providing a little privacy. It was important to them to carefully integrate the new covered deck roofline into the existing home so that it looked it was there from day one. We had our partners at Draw Design help us with the initial drawings.
As work progressed, the scope of the project morphed into something more significant. Check out the outdoor built-in barbecue and seating area complete with custom cabinets, granite countertops, and beautiful outdoor gas fireplace. Stone pillars and black metal capping completed the look giving the structure a mountain resort feel. Extensive use of red cedar finished off the high ceilings and privacy screen. Landscaping and a new hot tub were added afterwards. The end result is truly jaw-dropping!
Esterni rustici con parapetto in vetro - Foto e idee
1





