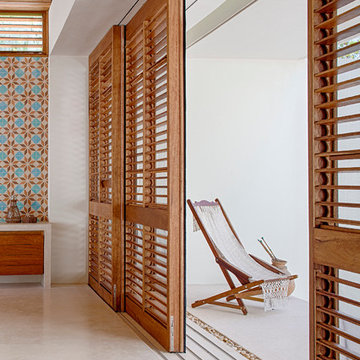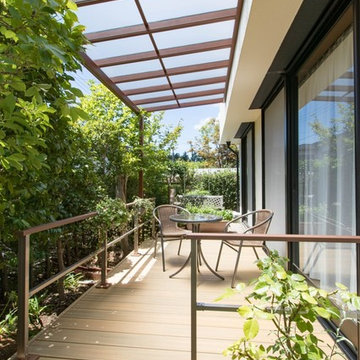Esterni moderni nel cortile laterale - Foto e idee
Filtra anche per:
Budget
Ordina per:Popolari oggi
1 - 20 di 3.975 foto
1 di 3
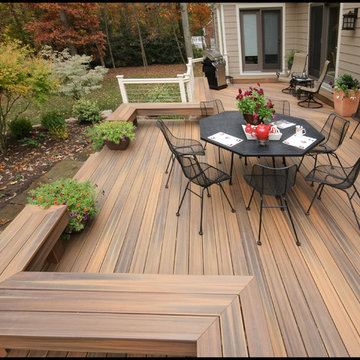
Ispirazione per una terrazza moderna di medie dimensioni e nel cortile laterale con nessuna copertura

PixelProFoto
Esempio di un grande patio o portico minimalista nel cortile laterale con un caminetto, lastre di cemento e una pergola
Esempio di un grande patio o portico minimalista nel cortile laterale con un caminetto, lastre di cemento e una pergola
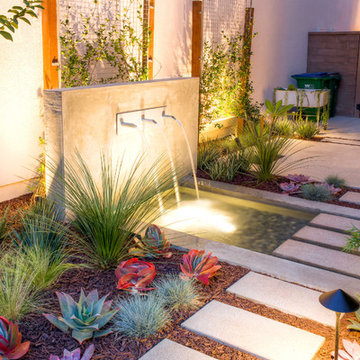
Sideyard modern water feature. The fountain is located off the living room window to enjoy from both the living area and kitchen. Concrete stepping pads extend over the fountain and into the artificial turf area in the rear yard. Succulents and grasses are planted throughout the yard.
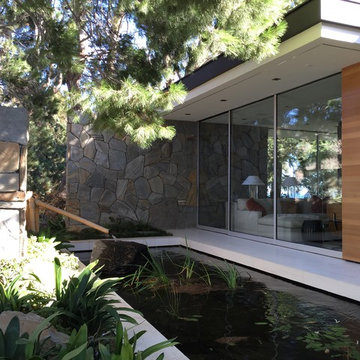
Esempio di un giardino moderno in ombra nel cortile laterale e di medie dimensioni con fontane e pavimentazioni in cemento
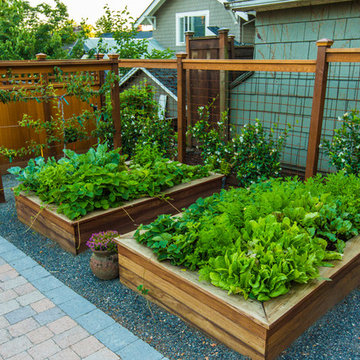
Maxwell Monty Photo & Video
Esempio di un orto in giardino moderno esposto in pieno sole di medie dimensioni e nel cortile laterale con ghiaia
Esempio di un orto in giardino moderno esposto in pieno sole di medie dimensioni e nel cortile laterale con ghiaia
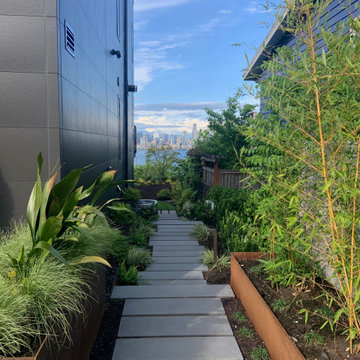
steel planters and linear pavers lead to the Seattle skyline and Sound view
Immagine di un giardino xeriscape moderno esposto a mezz'ombra di medie dimensioni e nel cortile laterale con pavimentazioni in cemento e recinzione in metallo
Immagine di un giardino xeriscape moderno esposto a mezz'ombra di medie dimensioni e nel cortile laterale con pavimentazioni in cemento e recinzione in metallo
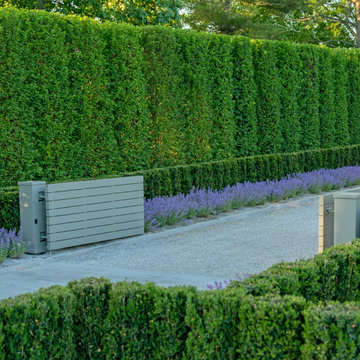
This was a creative collaboration with ROBIN KRAMER GARDEN DESIGN (their design combined with LaurelRock's plant installation and pruning).
We used proper pruning techniques to square the hornbeam, green velvet, and 'Dee Runk' boxwood hedges, along with the pleaching of the linden trees.
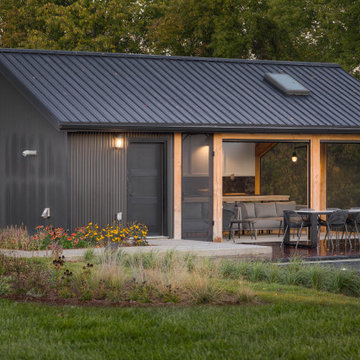
Idee per una grande piscina moderna rettangolare nel cortile laterale con una dépendance a bordo piscina e pedane
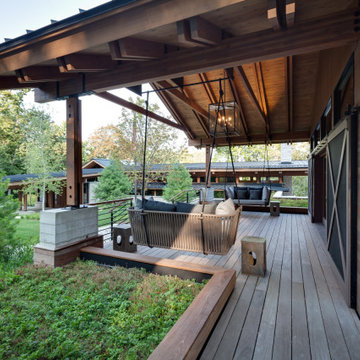
The owners requested a Private Resort that catered to their love for entertaining friends and family, a place where 2 people would feel just as comfortable as 42. Located on the western edge of a Wisconsin lake, the site provides a range of natural ecosystems from forest to prairie to water, allowing the building to have a more complex relationship with the lake - not merely creating large unencumbered views in that direction. The gently sloping site to the lake is atypical in many ways to most lakeside lots - as its main trajectory is not directly to the lake views - allowing for focus to be pushed in other directions such as a courtyard and into a nearby forest.
The biggest challenge was accommodating the large scale gathering spaces, while not overwhelming the natural setting with a single massive structure. Our solution was found in breaking down the scale of the project into digestible pieces and organizing them in a Camp-like collection of elements:
- Main Lodge: Providing the proper entry to the Camp and a Mess Hall
- Bunk House: A communal sleeping area and social space.
- Party Barn: An entertainment facility that opens directly on to a swimming pool & outdoor room.
- Guest Cottages: A series of smaller guest quarters.
- Private Quarters: The owners private space that directly links to the Main Lodge.
These elements are joined by a series green roof connectors, that merge with the landscape and allow the out buildings to retain their own identity. This Camp feel was further magnified through the materiality - specifically the use of Doug Fir, creating a modern Northwoods setting that is warm and inviting. The use of local limestone and poured concrete walls ground the buildings to the sloping site and serve as a cradle for the wood volumes that rest gently on them. The connections between these materials provided an opportunity to add a delicate reading to the spaces and re-enforce the camp aesthetic.
The oscillation between large communal spaces and private, intimate zones is explored on the interior and in the outdoor rooms. From the large courtyard to the private balcony - accommodating a variety of opportunities to engage the landscape was at the heart of the concept.
Overview
Chenequa, WI
Size
Total Finished Area: 9,543 sf
Completion Date
May 2013
Services
Architecture, Landscape Architecture, Interior Design
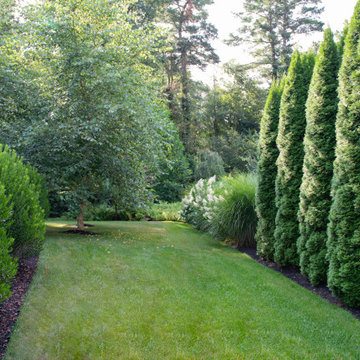
www.jfaynovakphotography.com
Immagine di un grande giardino formale minimalista esposto a mezz'ombra nel cortile laterale in autunno con un ingresso o sentiero e pavimentazioni in cemento
Immagine di un grande giardino formale minimalista esposto a mezz'ombra nel cortile laterale in autunno con un ingresso o sentiero e pavimentazioni in cemento
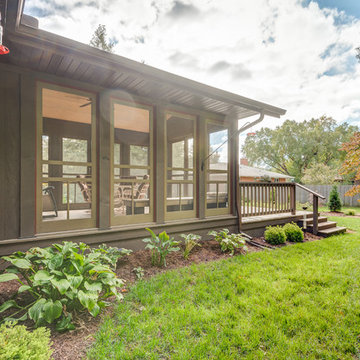
French doors open to cedar bead board ceilings that line a enclosed screened porch area. All natural materials, colors and textures are used to infuse nature and indoor living into one.
Buras Photography
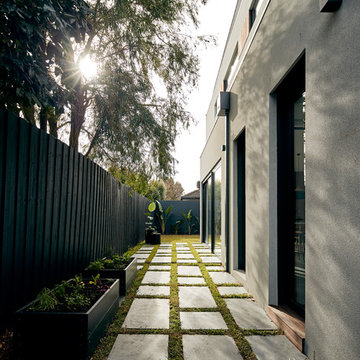
Foto di un giardino minimalista nel cortile laterale con un giardino in vaso e pavimentazioni in cemento
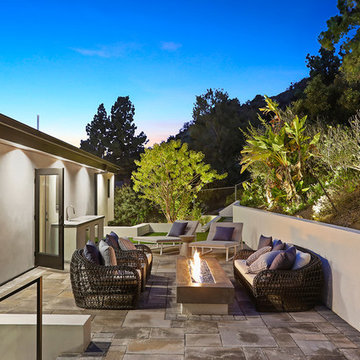
Master bedroom's private outdoor seating with linear fire pit and herb garden.
Immagine di un patio o portico moderno di medie dimensioni e nel cortile laterale con un focolare, pavimentazioni in pietra naturale e nessuna copertura
Immagine di un patio o portico moderno di medie dimensioni e nel cortile laterale con un focolare, pavimentazioni in pietra naturale e nessuna copertura
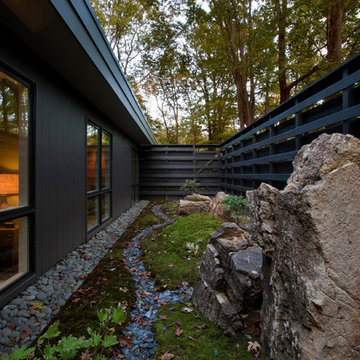
Private moss garden frames bedroom windows providing privacy and a nice view - Architecture: HAUS | Architecture For Modern Lifestyles - Interior Architecture: HAUS with Design Studio Vriesman, General Contractor: Wrightworks, Landscape Architecture: A2 Design, Photography: HAUS
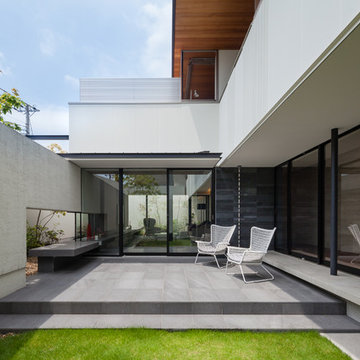
東灘の家 撮影:小川重雄
Idee per un patio o portico moderno nel cortile laterale con pavimentazioni in pietra naturale e nessuna copertura
Idee per un patio o portico moderno nel cortile laterale con pavimentazioni in pietra naturale e nessuna copertura
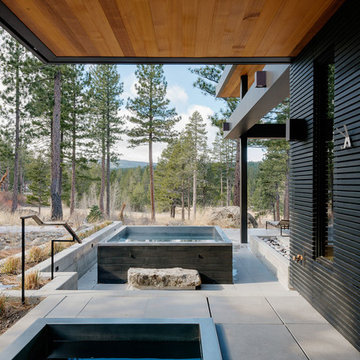
Esempio di una piscina moderna di medie dimensioni e nel cortile laterale con una vasca idromassaggio e lastre di cemento
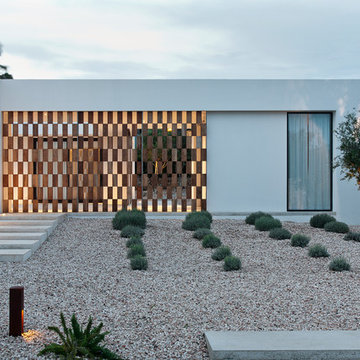
Esempio di un giardino minimalista esposto in pieno sole nel cortile laterale con ghiaia
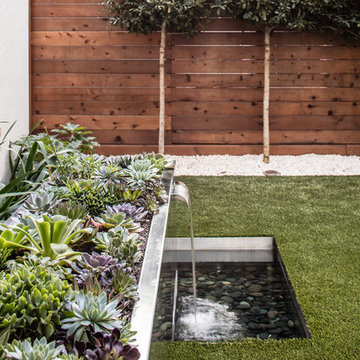
Idee per un piccolo giardino minimalista esposto in pieno sole nel cortile laterale con fontane e pedane
Esterni moderni nel cortile laterale - Foto e idee
1





